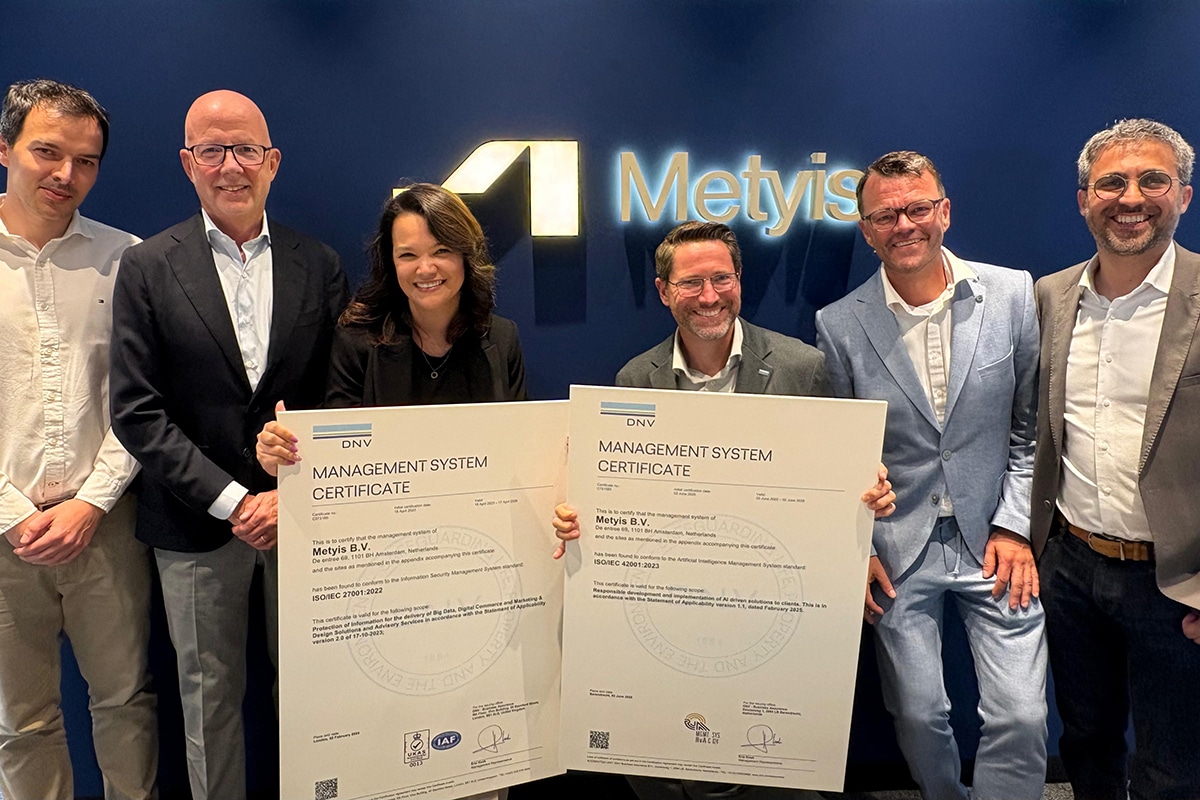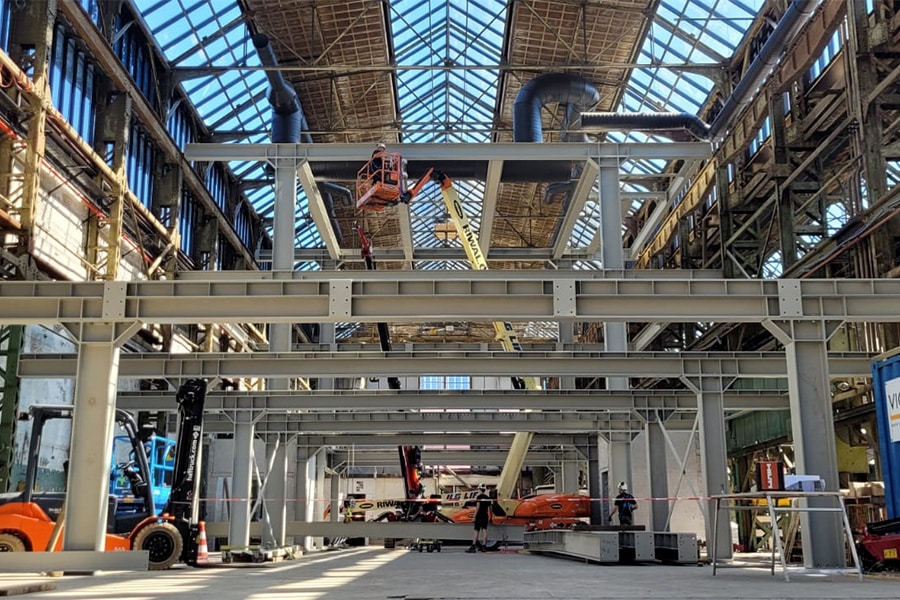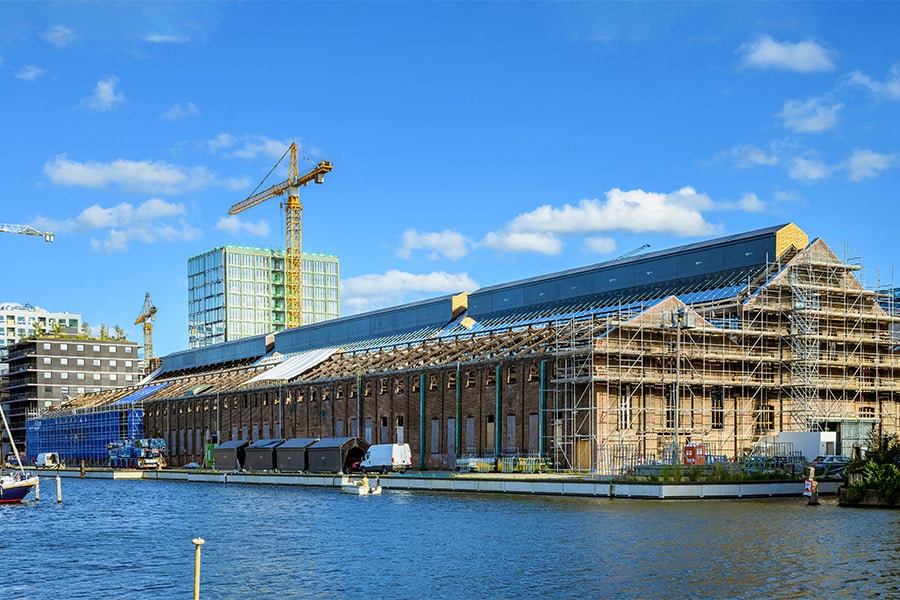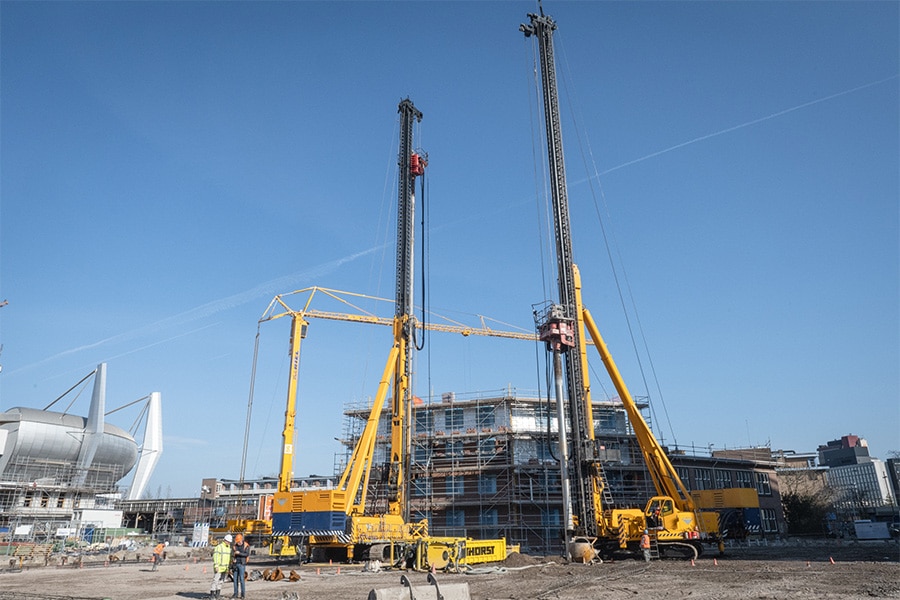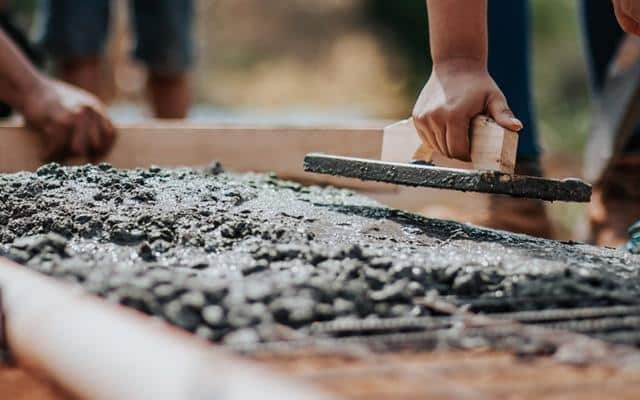
Growing interest in weight-saving floors
It is light and strong at the same time, but its strongest point is its completely flat underside. There is no need for concrete beams or supporting (intermediate) walls. The underside of the Airdeck floor is therefore the actual free height and that makes the floor increasingly sought after, experiences René Verstraete, head of inside sales at De Hoop Pekso.
Airdeck is a unique weight-saving storey floor, which is constructed from a traditionally reinforced precast lower shell in the form of wide plates 6 or 7 inches thick. Plastic Airboxes are installed on those wide plates. These are available in several heights and are fully anchored in the precast element. A robot places the Airboxes in a grid of 300×300 mm on the broad plates and vibrates them in exactly the right height. The coupling and top reinforcement are then placed.
The combined large volume of the dozens of Airboxes provides significant savings in the amount of concrete to be poured on site. In addition, the air in the Airboxes greatly reduces the total weight of the floor construction. That can be between 15 and 25 percent per project. And that weight reduction affects everything, including the support structures and the foundations, both of which in turn can also be made lighter. That gives a big advantage in several ways: financially, of course, but also when considering environmental aspects.
Extra plus due to lower weight
For structural engineers and architects, the Airdeck floor has other advantages: the weight-saving floor construction is load-bearing in two directions, allowing for larger spans. The Airdeck floor is ideally suited for buildings with floors, such as offices, parking garages, schools, hotels and hospitals. Airdeck is also an ideal weight-saving solution for existing high-rise buildings where another floor is being built on top. Moreover, the lower floor weight and the absence of beams allows optimization in the number and size of load-bearing columns. The same optimization is also possible when determining the number of floors in relation to the maximum building height.
Attractive construction method
The Airdeck floor is also an attractive construction method for the construction company. By erecting a temporary support in advance, the wide slabs can be installed quickly. They are easy to lift on the lattice girders. Extra convenient is that the reinforcement mesh for the top reinforcement can be installed directly on the Airboxes. Then the pouring of the floor can be done in a traditional way. And that is faster than with other floor constructions, because it requires considerably less concrete mortar.
Integration of technology and utilities
Verstraete: "The 'open' construction with Airboxes and intermediate spaces ensures that, with this type of concrete floor, the integration of all kinds of techniques and utilities is easy up front. For example, the unique design of the Airdeck floors makes it easy to install pipes for concrete core activation. This offers all kinds of possibilities for the deployment of ecological systems such as geothermal energy and heat pumps. By heating and cooling through the floor, a pleasant indoor climate is created and substantial savings can be made on energy bills."
Total supplier of a wide range of structural products
De Hoop Pekso BV is a producer and supplier of a wide range of structural products, ranging from foundation elements to storey floors. As a total supplier, the company based in Terneuzen exclusively serves business customers. The wide range of products for residential and commercial construction is supplied from depots and is readily available from stock. The supply program includes three product categories: Floors and Walls, EPS products and Reinforcing Steel.
De Hoop Pekso strives to provide customized solutions. Thanks to expert construction and product advice, construction times can be shortened, costs minimized and building safety ensured. Moreover, there is room for both structural and architectural freedom, plus the installation of technical facilities. Sustainability is central at De Hoop Pekso; together with CO2 offsetting, it is an important pillar of business operations.
Heeft u vragen over dit artikel, project of product?
Neem dan rechtstreeks contact op met The Hope Pekso.
 Contact opnemen
Contact opnemen
