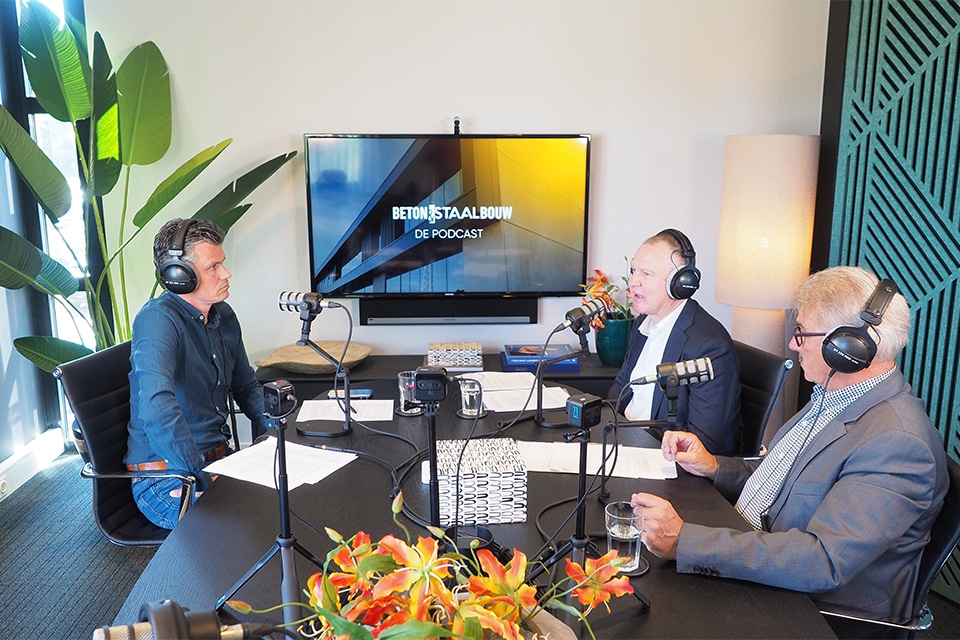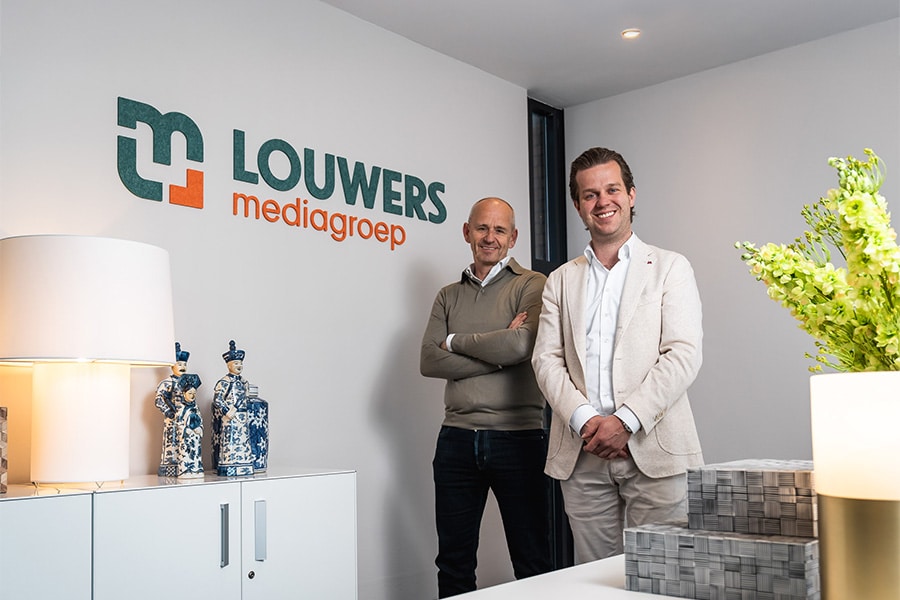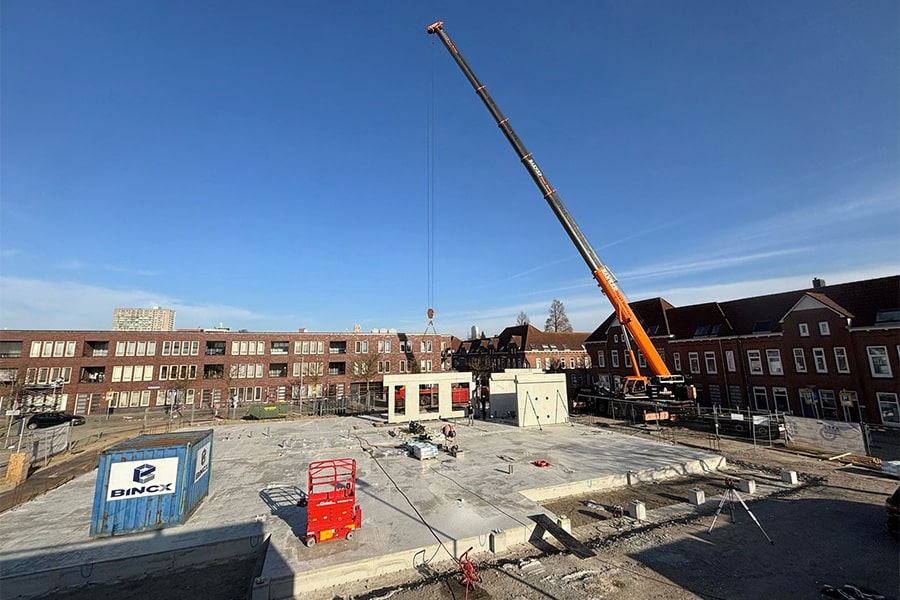
A new look and future thanks to facade structures in Belgian exposed concrete
Renovation Princess Irene 59 Amsterdam
Decomo in Mouscron stands for custom architectural concrete of a high aesthetic and technical quality. Founded as a contracting company in 1977, it grew to become an expert in high-end precast concrete elements. It was recently involved in the renovation and redevelopment of an iconic building, PI59, on Amsterdam's Zuidas. The works were carried out by the Dutch company Wessels Zeist, the prefab elements in terazzo exposed concrete were made by Decomo.

An icon brought to new life
Nuveen Real Estate and G&S Vastgoed, together with V8 Architects, took on the renovation with redevelopment of PI59. This is an iconic office complex from the 1970s that is now being renovated. The building had housed the Amsterdam International Community School (AICS) since 2003. After the departure of the school to a new location, the way was open to give PI59 back its historical function as an office building and to provide it with an additional elevation. Completion is scheduled for the end of this year. It will be an innovative and prestigious boutique office in the middle of Amsterdam's Zuidas. The six floors will be transformed into 17,800 m2 of future-oriented office space, with maximum attention to today's sustainability requirements.
Originally designed in a brutalist architectural style, the building now features new concrete and generously glazed facades. The large windows with curved glass make the building stand out. Decomo's terrazzo façade elements also now give the building a particularly lively look. This translates the solid character of the old facades into a kind of elegant neo-brutalism as a nod to the original style.

Materials selection and finishes
Werner Hulstaert, Technical Sales Manager at Decomo Netherlands: "We were responsible for the production of all columns, intermediate columns, beams and plinth. The concrete was given a terrazzo look by incorporating coarse Niagara Blue boulders as an aggregate in the concrete mix. This natural stone was incorporated into the mass of the architectural concrete and remains beautifully visible on the surface." The long girders and massive columns were stacked like an exoskeleton around the large facades and, after polishing, took on a robust appearance. "The blue-gray color of the 'scatter boulders' contrasts nicely with the remaining gravel and sand in the mix, which is primarily Norwegian marble."
Two finishes were used: the plinth elements were poured on rubber relief mats with fluting and blasted afterwards. For the upper floors, all visible sides were polished to a high-gloss finish. A combination of both finishes was used at the transition between plinth and floors. The intermediate columns were 3-sided polished and the corner columns along all sides.
Practical implementation
The old facades, which were demolished, were in horizontal strips with deep wall panels with fluting and executed in washed-out concrete. After adjusting the floor edges and installing the large aluminum frames by Rollecate, Wessels stacked the new columns and beams through to the foundation. After making the structure air and watertight, steel brackets were installed. At the junctions, these served to make a very precise blind connection possible with the existing shell. Decomo was responsible for the complete engineering in 3D, which was entered into Wessels' BIM model. The engineering of the anchors was handled by Wessels. Despite the optimal preparation, it remained a major challenge for Decomo to connect beams and columns to each other blindly.
Some telling figures
Decomo was responsible for the production and delivery of no less than 280 columns, 236 beams and 400 m2 of flat cladding. A total of 600 m3 of concrete was processed for a finished area of 5,000 m2. Streamlined production, extensive polishing and storage facilities at Decomo and 75 consignments delivered on time (up to 80 elements per week) ensured smooth progress and optimal cooperation.



