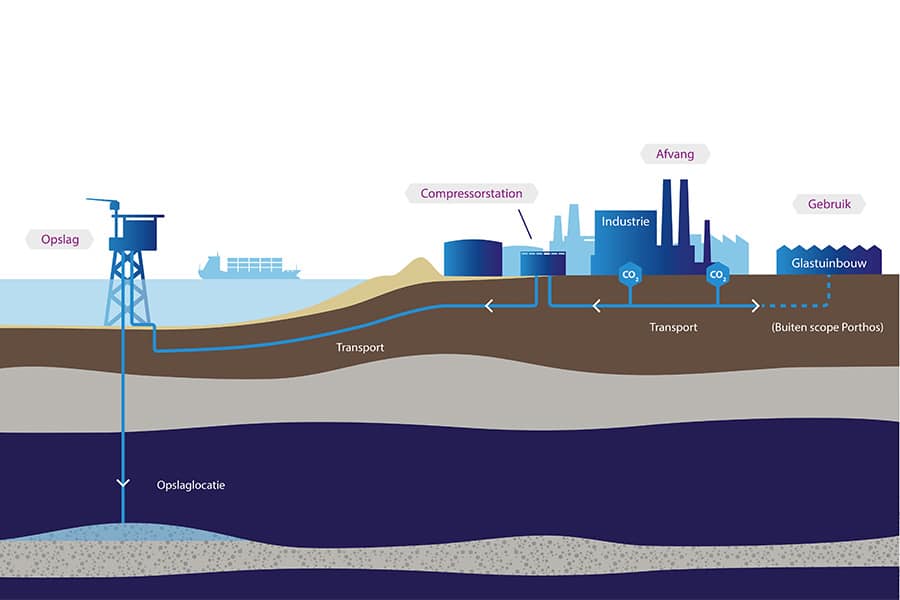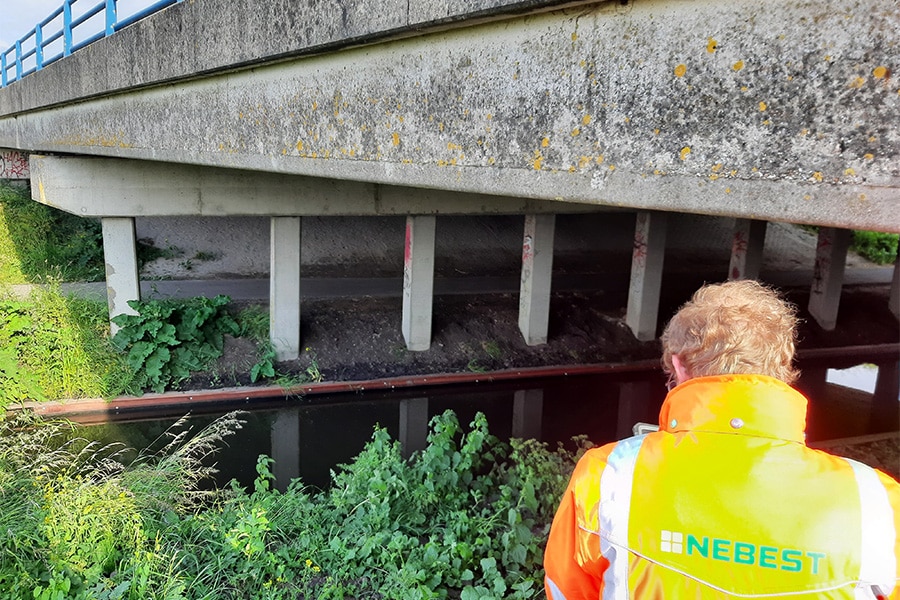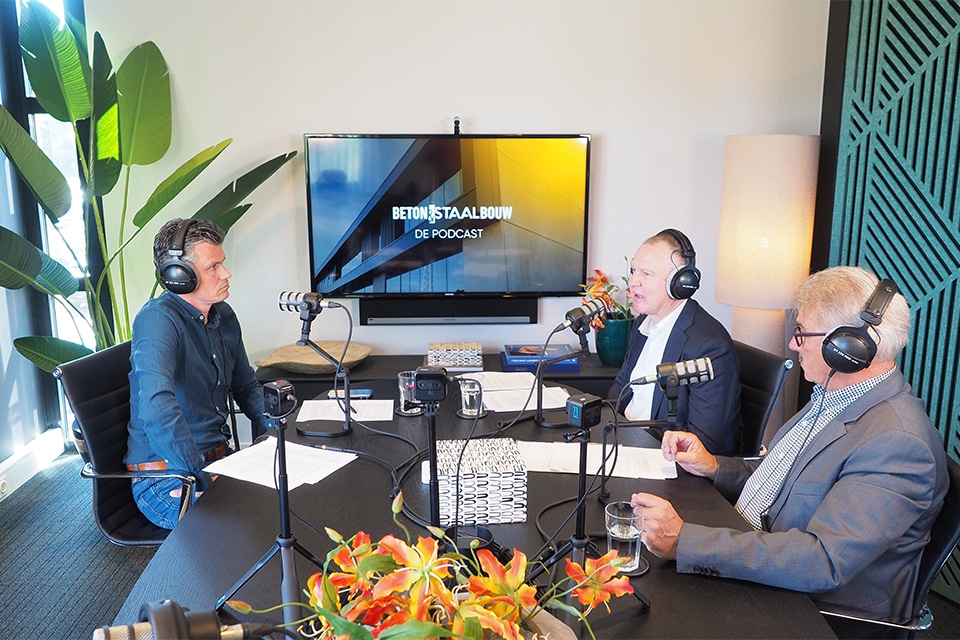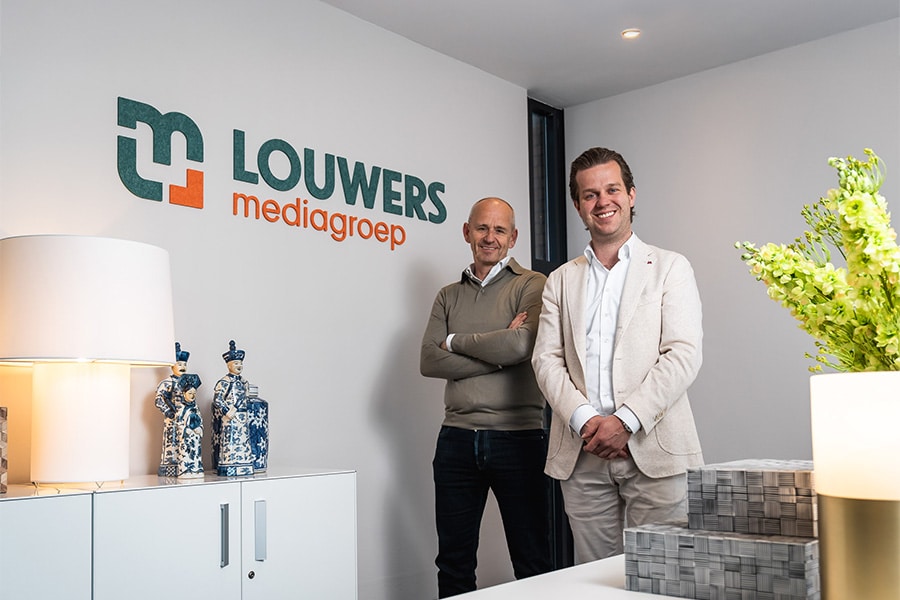
Botanic Sanctuary Hotel & Wellness Antwerp
Advanced substructures turn low vaulted basements into full-fledged additional floors
CVR in Beringen has been a family business specializing in foundation techniques and shoring for more than three decades. The company has followed a fascinating path, evolving from pioneer to trendsetter. Its track record already includes a number of high-profile innovations, including the introduction of small-diameter secant pile walls. In a short time, these have even become the industry standard.
Domestic and foreign clients call on CVR's commitment and expertise on a daily basis in creating shoring for construction pits and deep foundations and in preventing or resolving subsidence. The family business also works on other specific assignments for railroad operators and industrial clients.

Five-star work for a five-star hotel
Recently, the historic Elzenveld site in Antwerp underwent a thorough renovation with a view to being repurposed as a five-star superior and wellness hotel "Botanic Sanctuary. The site consists of five buildings including two former infirmaries, a monastery building and a chapel, built around a central botanical courtyard. Construction occurred between the 13th and 15th centuries, with an initial restoration in the 19th century. Virtually the entire site was basement. However, these were vaulted cellars with very limited headroom. These had to be deepened to a usable level in order to accommodate kitchens, service corridors, meeting rooms and multi-purpose rooms, among other things. CVR carried out all substructural work here on behalf of the main contractor Mourik nv, which specializes in construction and demolition work, environmental engineering, industrial cleaning and asbestos removal.
Scope and challenges
CVR is justifiably proud of this extensive assignment, which has since become a reference project. It took more than two years of continuous work with up to fifteen men on site. Jeroen Tijsen, head of the engineering and design department and project engineer at CVR: "We placed no less than 700 m³ of under-construction concrete here. Most of the under-construction walls were also made watertight to allow optimal and comfortable use of the spaces. We also placed cutting boxes to connect the under-construction concrete with the new floor slab. Furthermore, we also placed ground anchors, berliner walls, jet grout walls and secant pile walls here. To accomplish all this, we had to manually excavate nearly 2,500 m³ (approx. 32,000 wheelbarrows) of soil and also manually dispose of it via conveyor belts. The challenges were certainly not minor: the limited working space had a major impact on logistics. After all, it was not easy to get machinery and materials inside."

Correct appointments and flexible approach
Stijn Vanherck, project coordinator at CVR: "The complexity of our assignment was compounded by the size of the construction site. There were often up to 150 people working here at the same time. In order not to get in each other's way, good agreements and clear communication were crucial. It was important to decide together who would do what, where and when. Thanks to a combination of various techniques as well as our own flexibility, we were able to respond quickly and were able to accommodate last-minute changes to the plans and functions without any problems."
The result is impressive: Botanic Sanctuary has become a soothing and inspiring place where past and present come together in perfect harmony and guarantee a unique experience at a particularly high level.



