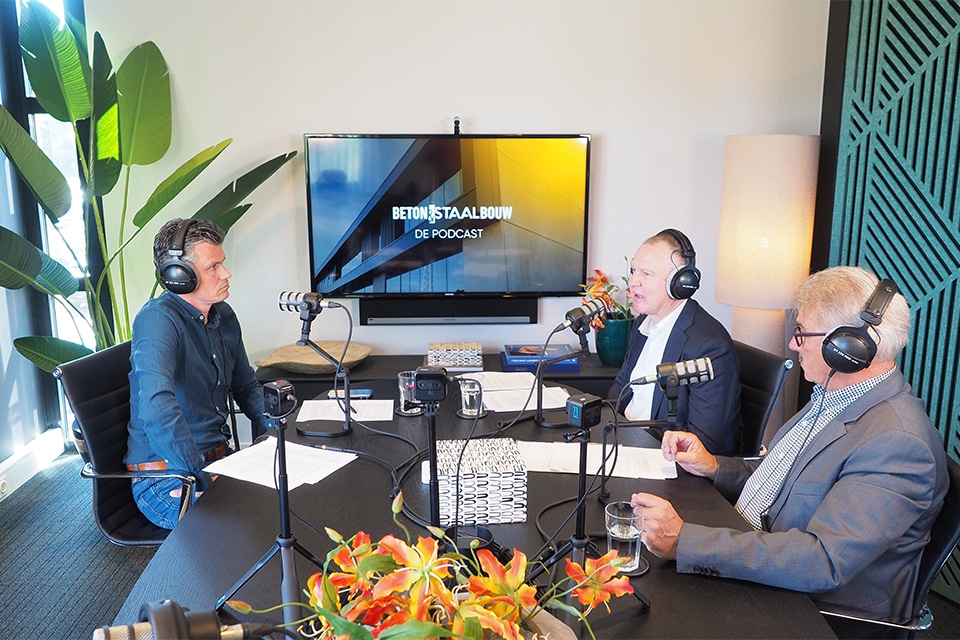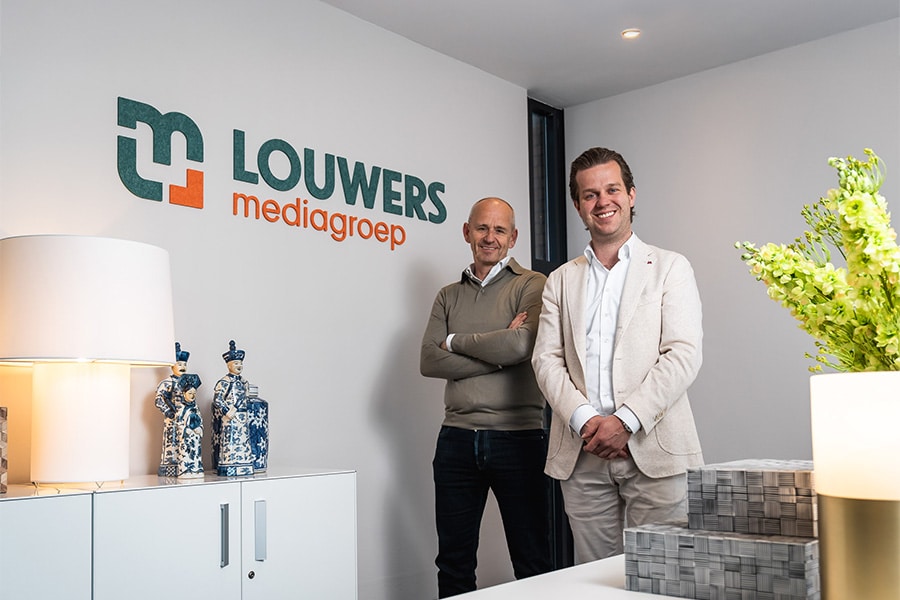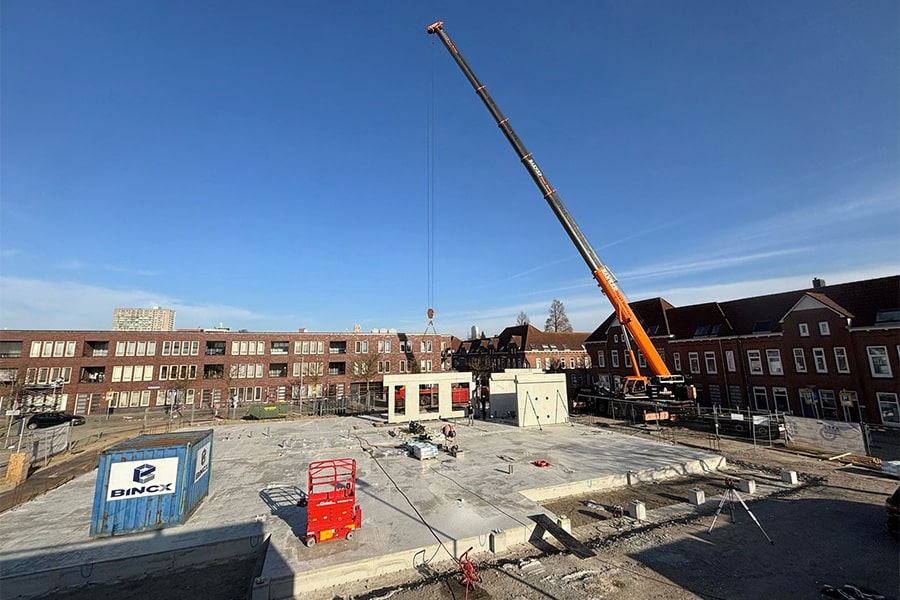
Shoring and shoring: Commerce 46, a challenging yard in a crowded city center
Family-owned CVR in Beringen has specialized in foundation engineering and shoring for more than 30 years. It has grown from pioneer to trendsetter in the industry. Its commitment and expertise has already led to high-profile innovations, including the introduction of small-diameter secant pile walls, which today set the standard.
CVR realizes, also abroad, shoring for construction pits and deep foundations but is also active in preventing or solving subsidence. Specific assignments for railroad managers and industrial clients are also part of its range of services. For 'Commerce 46', a new and sustainable office complex in the center of Brussels, which is discussed in detail in this edition, CVR was responsible for both the design and execution of the construction pit shoring with a berliner wall and bottom shoring.

Strictly phased approach
Thomas Vandermeulen, project engineer at CVR: "In a first phase, we realized a berliner wall along Handelsstraat with a soil retaining wall to a depth of 8.70 m. Subsequently, along Belliardstraat, the existing basement wall of the demolished building was deepened to the same level. In a further phase, the existing foundations and basement walls of the adjoining buildings on Handelsstraat and Belliardstraat were deepened with the help of underdrains, carried out in shored trench. We carried out these works to different depths, depending on the required basement level of the new building. This went from -9.65 m at level -2 and -11.65 m at level -3 to a maximum of -13.20 m at the height of the tower crane foundation."

After partially excavating the construction pit to level -2, from here another berliner wall was executed that secured the earth retaining wall between level -2 and level -3 over part of the construction pit. "All these underground walls were fitted by us with nails or ground anchors to ensure horizontal stability."
For the berliner wall from ground level on Commercial Street, the profiles and steel plates were vibrated in with a pile driver. Further shoring with wood was done partly manually and partly with the help of an excavator. The berliner wall from level -2 was carried out with an excavator equipped with a vibrating block. The under shoring was carried out partly manually and partly with an excavator. Nails and ground anchors were installed with various types of anchor drilling machines.

Speaking figures
The berliner wall from ground level covered about 430 m², with a retaining wall of 7.80 m to 8.70 m. For the berliner wall from level -2, we are talking about almost 127 m², with a retaining wall of 3.30 m to 4.00 m. For the under-construction walls, about190 m³ of reinforced concrete was used, executed in a shored trench. The deepest shored trench on this site was 8.55 m deep. To this was added almost 9,500 cm of core drilling through existing basement walls/foundations to realize the ground anchors. As for ground anchors and nails, we are talking about 190 pieces with lengths of up to 15 m, carried out from 5 different levels.

Challenging yard
The location and accessibility of the site presented CVR with a constant logistical challenge. The variable setting levels of the existing foundations of the neighboring buildings, combined with several adjacent underground parking garages at different depths and distances, meant that the undercutting had to be carried out from different working levels. Together with the various anchor levels and in coordination with the ground and demolition works, this made for a challenging planning of the various phases.



