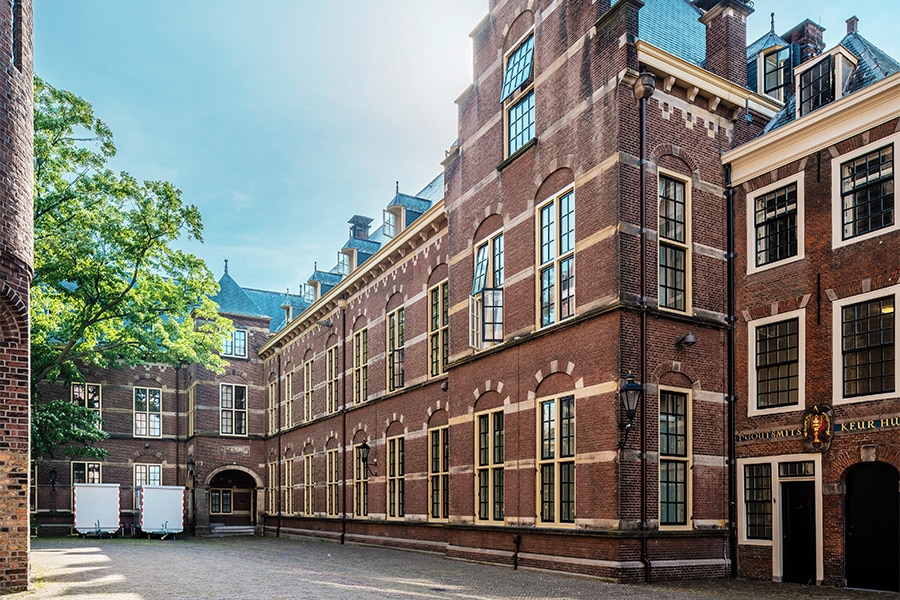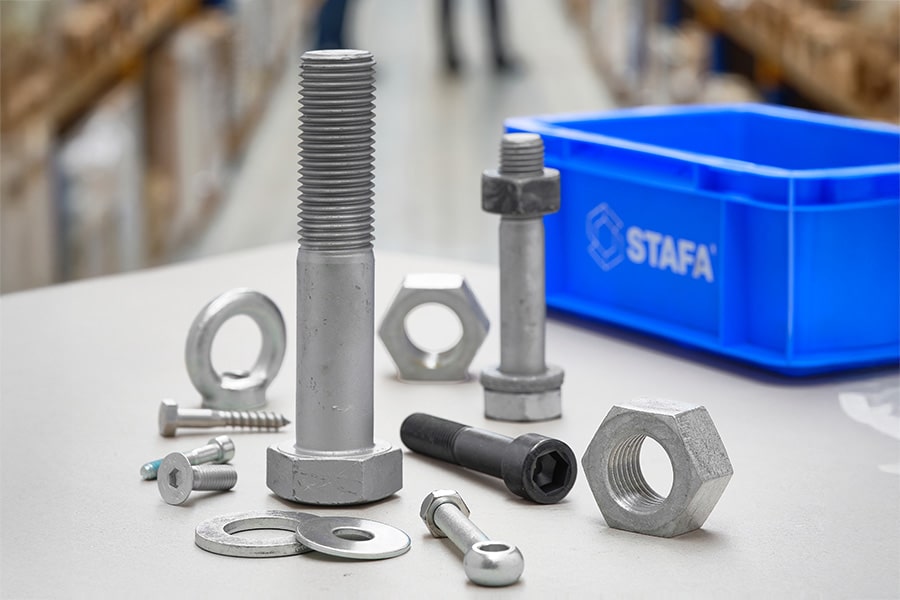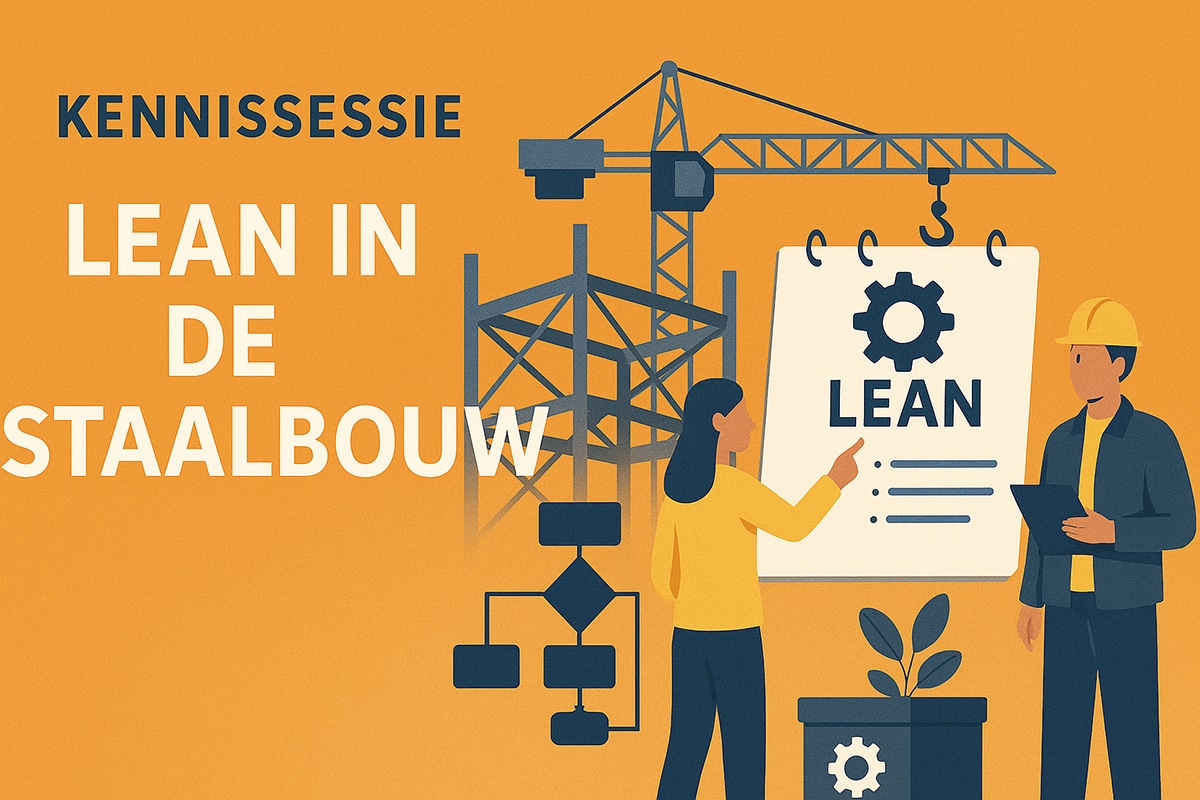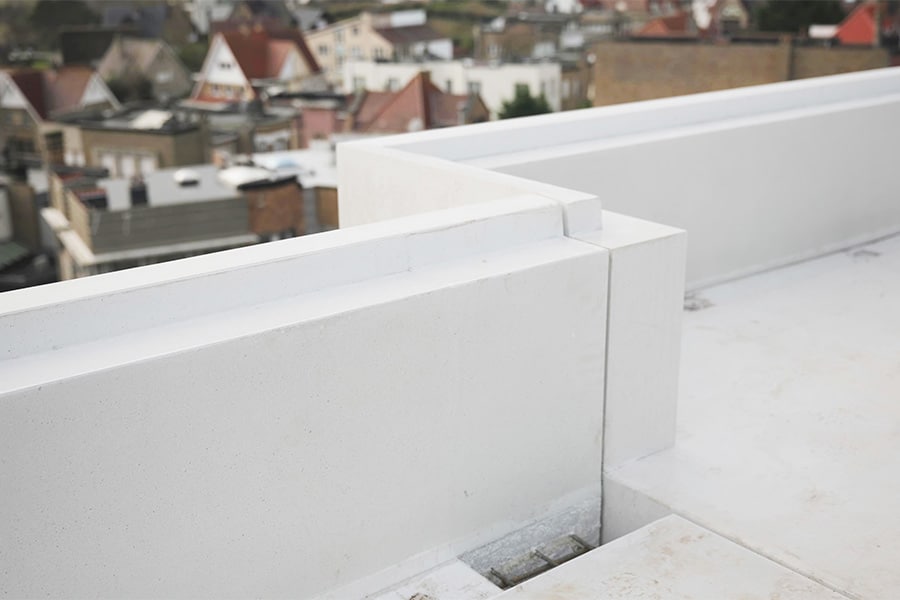
A complex construction. The basis of a multipurpose sports boulevard
Along the Vliet River in Leiden, a veritable sports boulevard is being built. Visitors to the boulevard will first find an outdoor swimming pool and then an indoor swimming pool and ice rink, combined in one building. Of course with catering and all associated facilities.

Builder of the new indoor swimming pool (35×25 meters) and ice hall (250-meter circular rink, 30×60-meter ice floor and 45×20 crabbed ice floor) is contractor De Vries and Verburg. The center of the building - with entrance, catering, changing rooms and sanitary facilities - will soon form the link between the indoor pool and the ice rink.
A complex construction
De Vries en Verburg is currently constructing the structure, partly concrete and partly steel and quite complex. "The concrete construction alone has 35 poured floors," explains project leader Guido Jongebreur of De Vries and Verburg. "The most challenging of these is undoubtedly the in-situ poured floor on which the ice rink will be realized. This is cantilevered, 60 centimeters thick and provided with a 10 centimeter thick insulation layer, with a 10 cm concrete floor on top in which the cold pipes are processed."
In the correct order
This complex floor is being realized according to a specially prepared Plan of Action by the company Hiber and with the help of many temporary support structures. The floor then forms the basis for the steel structure for the top floor. During the erection of both constructions, De Vries en Verburg must keep a close eye on the sequence. Only when the construction elements are assembled in the correct order do they fit together smoothly.

Drainage of melt water
The ice rink's leaking water structure also requires a thoughtful plan. Jongebreur: "When the ice of the ice rink is thawed, the water must not enter the concrete structure. Freezing would cause the concrete to expand and crack. To prevent this, provisions will be made to channel the melt water."

Sustainable and circular
The sustainability ambition for the combination building is high. The municipality of Leiden has opted for 'all-electric' and 'energy-neutral', combined with the latest insights in the field of circularity. Over 3,400 solar panels on the roof will achieve energy label A++++. The remaining roof area will be planted, so that rainwater will drain into the surface water in a delayed manner. The smart heat exchange between ice rink, indoor pool and outdoor pool also makes an important contribution to the optimal utilization of energy. "The residual heat released from cooling the ice rink is used to heat the indoor pool. This also allows the renovated outdoor pool to operate without gas. "We are running nicely on schedule," Jongebreur concludes. "As it looks now, we can deliver in the spring of 2023. Then Leiden will be the owner of a top training and competition venue with a 250-meter circular track."
- Client Municipality of Leiden
- Architect Slangen + Koenis, IJsselstein
- Constructor Pieters Bouwtechniek, Amsterdam
- Contractor De Vries and Verburg, Stolwijk
- Installers BRI, Wateringen, Lotec, Eindhoven and Nijssen, Leiden
- Construction €36 million
- Construction period October 2021 - May 2023



