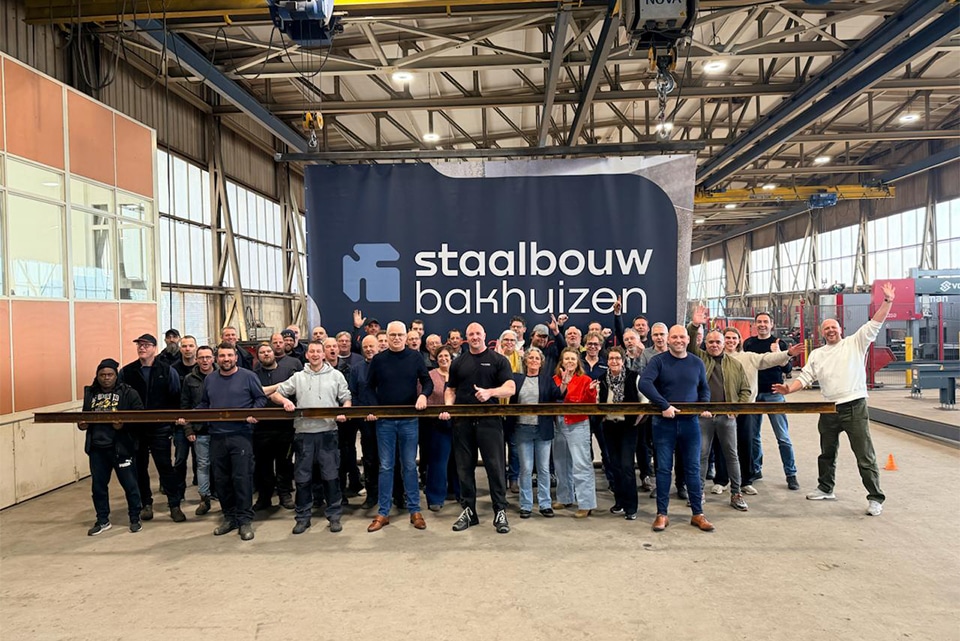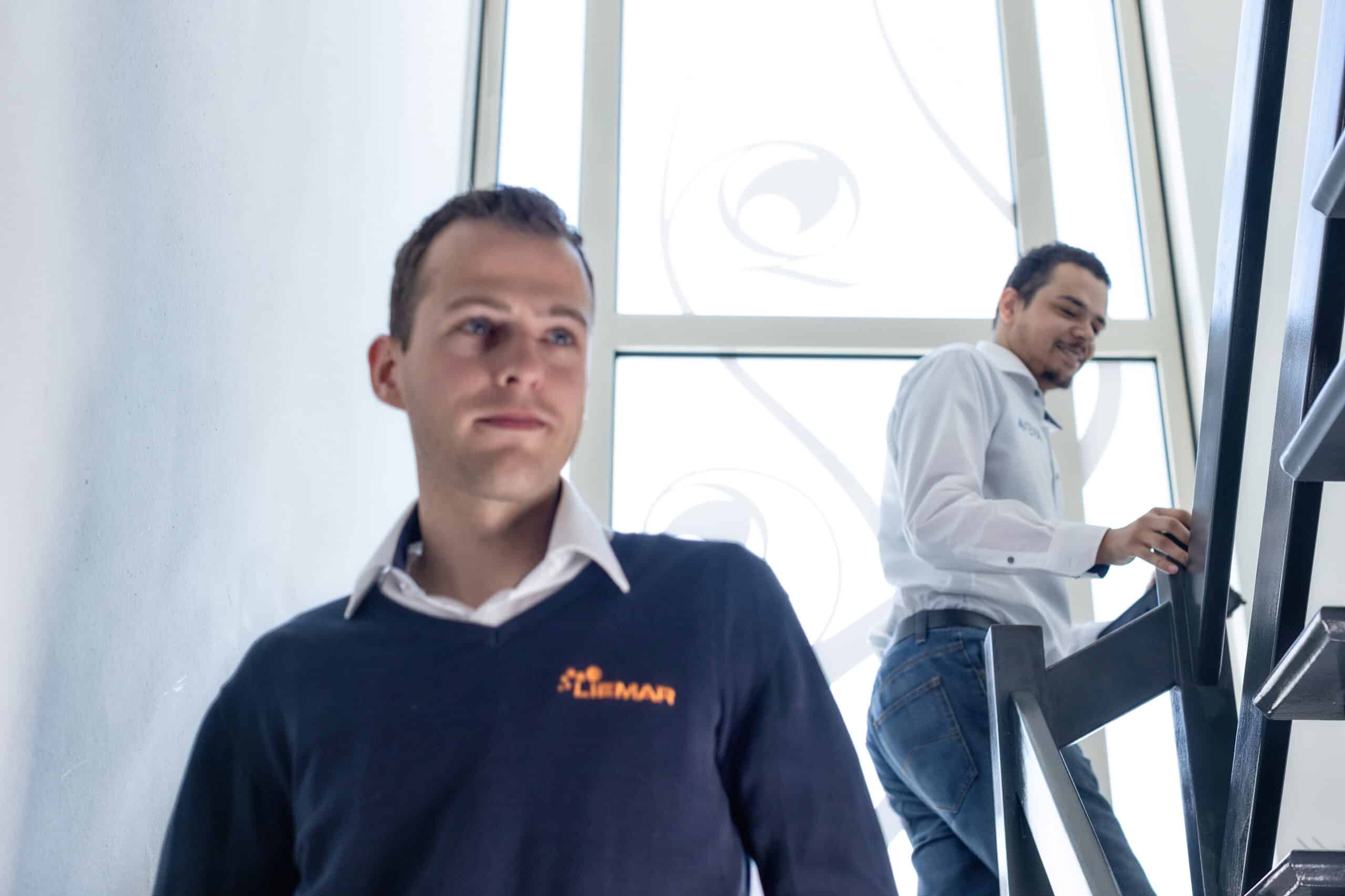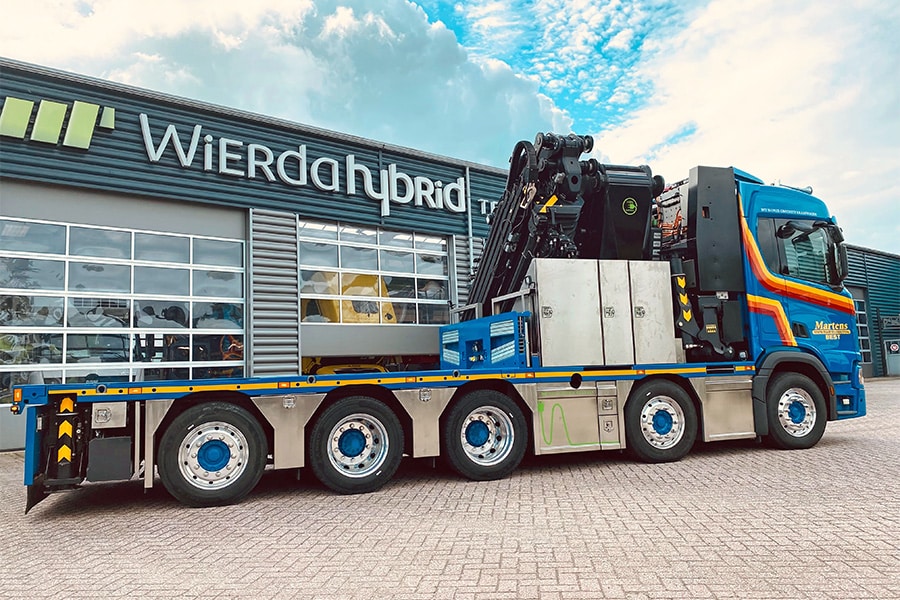
Load-bearing capacity for concrete and steel
Concrete and steel, they are the most amazing materials imaginable. The beauty of steel is that it really expresses strength and looks cool at the same time. Concrete, on the other hand, is initially wet junk, but that too is fantastic in the sense that it lends itself to being able to be molded into all kinds of shapes.
The word tough belongs to steel. Whether it is a project in shipbuilding, bridge building or simply in construction: the most beautiful structures are made of steel. A good example is the design of the CHP cogeneration plant in Utrecht. A huge building volume of 6,000 m3 containing gigantic machines, hidden from view by a 26-meter-high skin of steel. An impressive picture and far from ordinary. The same goes for the Rooie Donders in Almere, three residential buildings with remarkable profiled steel sheets in a red hue. The beauty of steel is that you can bend and set it, thereby increasing its (load-bearing) strength. This creates shadow effects that give steel maximum expression. Steel is tough and cool.
Concrete, as mentioned, lends itself incredibly well to casting in a variety of forms. We apply a lot of concrete in round balconies or undulating concrete edges that give a fundamentally simple building a voluptuous and enthusiastic look. Expressing romance with a rock-hard material, almost no other material is capable of that.
Of course we have to think about sustainability. The most common response then is to assume reused parts to make steel and put many a building's concrete structure through the mincer, to be applied to new concrete. That's pretty obvious. It becomes truly "green" when you use concrete and steel to create designs in which you grow plants, for example, or where there is food for insects. The fact that we only apply decorative concrete or steel as a skin to our buildings will no longer suffice. We will have to move toward the fact that when we add new housing we add greenery at the same time. On roofs, on balcony edges, in central areas. At The George we attached large planters to the concrete edge to bring down greenery in a fantastic way.
We have faced some major challenges over the past century and a half. The postwar housing shortage was enormous; at the time, we built very experimentally. Think of the duo houses in prefabricated concrete. Actually, we are facing such a task again now. Both the housing shortage and the scarcity of raw materials are comparable. The greater diversity of desires due to an increase in the number of elderly, single people, etc. means that we need a different housing product than after the war. Moreover, we are also more "spoiled.
All in all, it is a fantastic time to be an architect. You are again being asked to experiment to the maximum. Clients will also have to open their eyes. They have clamped things down tremendously with square footage and land agreements. That will have to be broken. There must be room to experiment in order to literally make meters, both in terms of speed and sustainability. Concrete and steel are and will remain essential in this.




