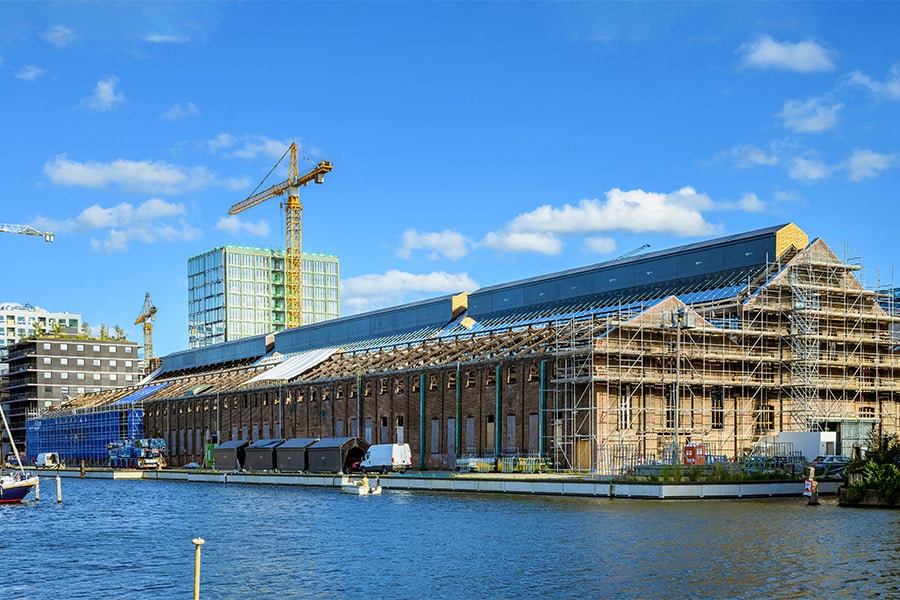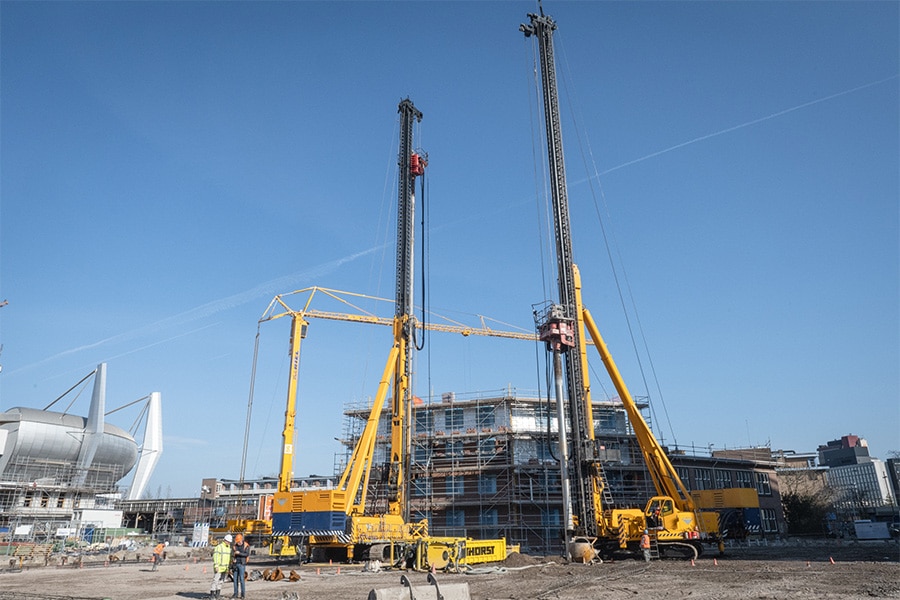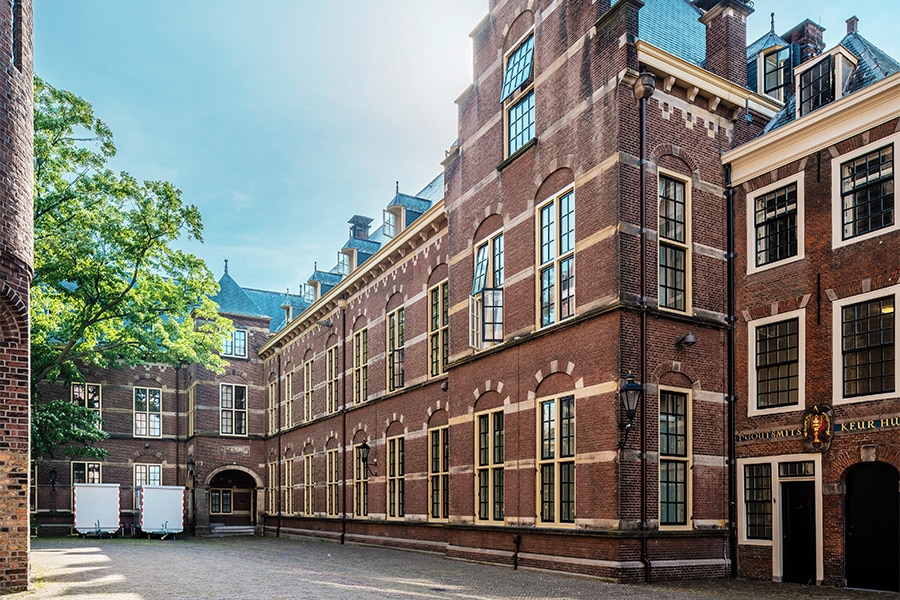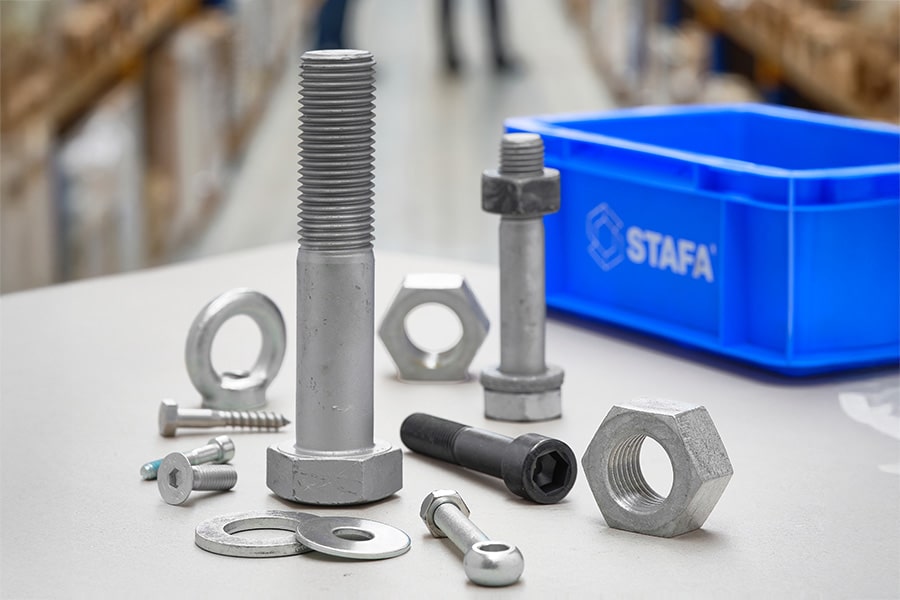
Producer of architectural concrete invests heavily in brand new production hall
Stijlbeton nv is a dynamic company located along the Netekanaal in Lier. Its history goes back to the 1930s as a manufacturer of tiles. Today it has become one of the main players in the architectural concrete market. To meet increasing demand, it is expanding its production site with a new, imposing production hall with offices, allowing it to move up a gear.

Working more flexibly
The previous production hall, with a surface area of over 3,000 m2, will continue to be used primarily for an expansion of the joinery and welding department and as a storage area for finished elements. The new 4,000 m2 hall will also be equipped with a new concrete plant. The additional surface area will allow production to be increased by 50% over time, but will also have a positive impact on the working method. Thus, existing formwork for larger sites can remain in place without negative impact on the rest of production. After all, making these formwork is a time-consuming and labor-intensive activity.
The extra space also allows us to work with larger and higher-performance overhead cranes. The old overhead cranes had a load capacity of 12 tons, while the new ones can handle 20 tons. Under the overhead cranes, 12 m long wall cranes will operate with a load capacity of 8 tons. Among other things, this will allow smaller elements to be demoulded, while the rest of production can continue undisturbed. The teams on the shop floor thus have less to consider and also less to wait for each other, thus no production time is lost. Saving time, increasing production, flexibility and more comfortable working conditions were important considerations when planning this ambitious project.
At the same time, new offices
New offices will also be located on the side of the new production hall. The 25-year-old temporary offices from when the company started have had a longer life than initially planned. The new office area has a ground floor and 2 floors. The highest level will house the actual offices, at an area of about 400 m2. The ground floor and floor 1 will house the social, common areas, including locker rooms and a refectory.

Characterful architecture
The new complex differs greatly from the stereotypical image we have of a traditional production hall. In fact, the offices and production space are integrated into a contemporary architecture full of character. The high white columns in architectural concrete are striking. At the level of the offices, imposing glass sections are inserted between the columns. It goes without saying that Stijlbeton manufactures the columns itself, so the building also immediately becomes a nice showcase of its own customization capabilities.
Needless to say, this is a significant investment that fits into a bigger picture. For example, the company will simultaneously work on a new logo, a forward-looking corporate identity and a new website. Full completion of the production hall is scheduled for January 2022. The finishing of the offices will be completed before next year's construction holidays.



