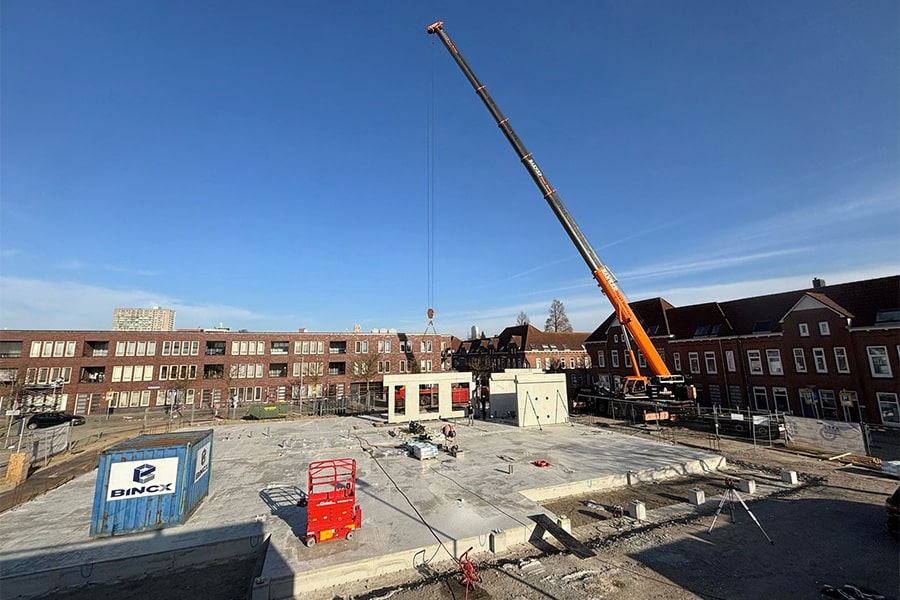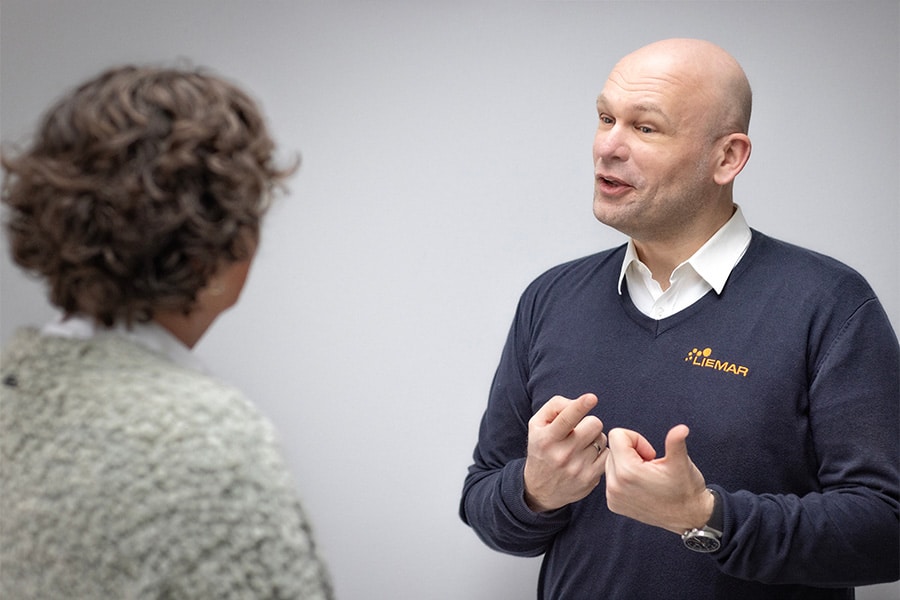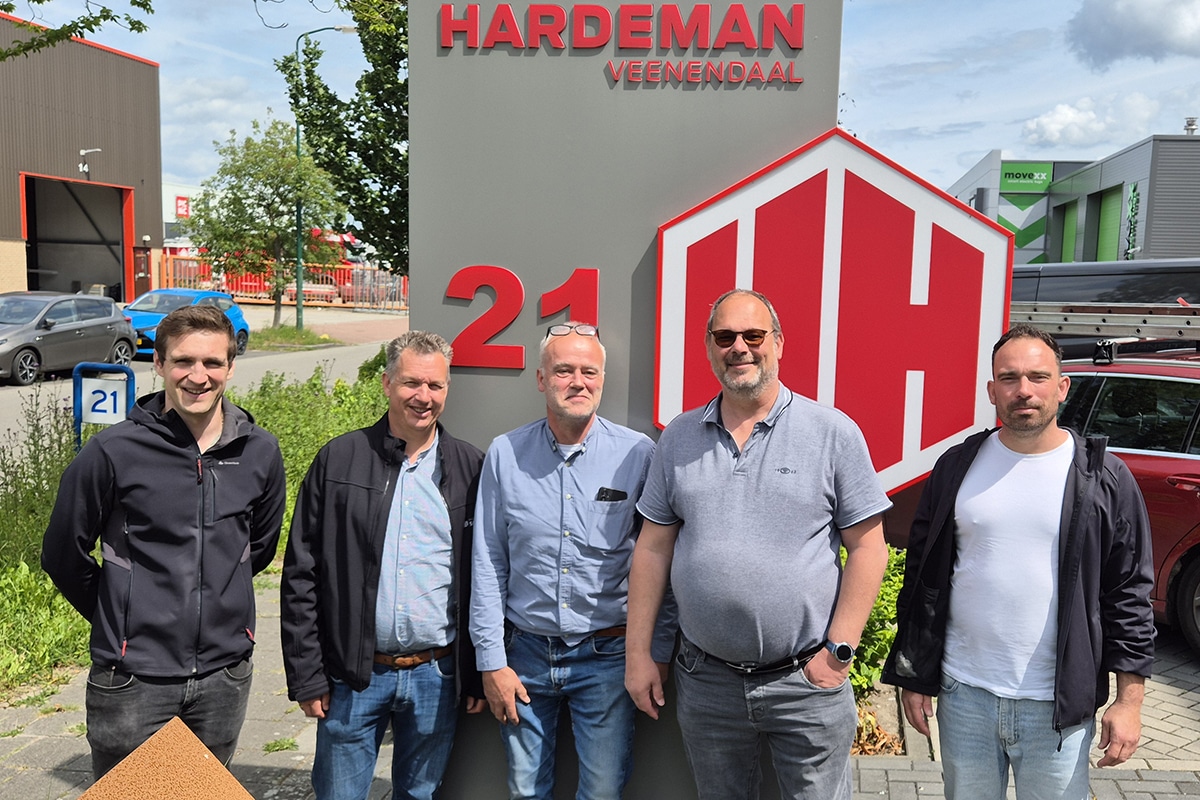
Modular office units On roof of factory hall: dual function use of a property
Buro De Haan strives for maximum efficiency in every step of the building process, through a unique combination of innovative techniques, knowledge and automation. Buro De Haan does not shy away from challenges related to climate and environmental objectives within the construction industry. This is also reflected in its corporate mission: Building Better. Every day, Buro De Haan focuses on the question: how can we build better, faster or cheaper, depending on the type of assignment?

An eye-catching and very unique project designed and engineered by Buro de Haan in late 2020 is the Brouwer Flexible Spaces project in Zeewolde. This project has the ambition to become the best "mass customization" production company in construction.
Flexible layout
Arno Hokse, construction process manager at Buro De Haan, enthusiastically explains the Brouwer project: "The client wanted maximum flexible layout of the factory hall for now and in the future. Together with the client, we came up with an ideal design: a production hall for the production lines including an office building at the front. The design of the factory hall was quickly set up, but the challenge lay in the large spans we realized there. The client's wish was to realize three halls next to each other, with a free span so that the production process could be arranged accordingly. But also taking into account the bearing capacity of the floor and construction for the machines and the machines themselves. This makes the production hall flexible in its layout."

In addition to that span, what makes this project so striking is that the office (consisting of modular prefabricated units) is located at the front and that part of the office is built on the roof of the factory hall, combined with a piece of relaxation in the form of a roof garden. "The structure has been built in such a way that, should future expansion be desired, a number of units can be added with ease. Needless to say, space is scarce and precious. In this way, the roof is used in a very functional way. Since the departments of architecture, construction and engineering are all housed at Buro De Haan, we were able to give substance to this in a beautiful way and achieve the construction according to the client's wishes."
Virtual models
"From the moment the outline design was ready, the process design made its appearance," continues Hokse. "Both during the preparation and execution phases, as an agency you are constantly busy optimizing and realizing the layout as effectively and efficiently as possible, to the complete satisfaction or wishes of the client. We continuously use virtual models to provide the client with advance insight into positions and possibilities regarding machines, production lines and technical installations. Through the virtual experience, the customer has been able to design the layout of the hall but also the logistical movements inside and outside in advance to a workable process."
Sustainability and circularity
The government is making more and more demands on sustainability and circularity. Buro De Haan carries the GPR expert certificate. GPR is based on the five pillars Energy, Environment, Health, Quality of Use and Future Value. "With the construction of each project we take these five pillars into account. This is how we contribute and meet the topics of sustainability and circularity, taking into account the client's wishes and budget. This is closely in line with our mission 'Better Building' and the awareness of dealing with materials in a sustainable way. Project Brewer meets these required topics on all fronts."



