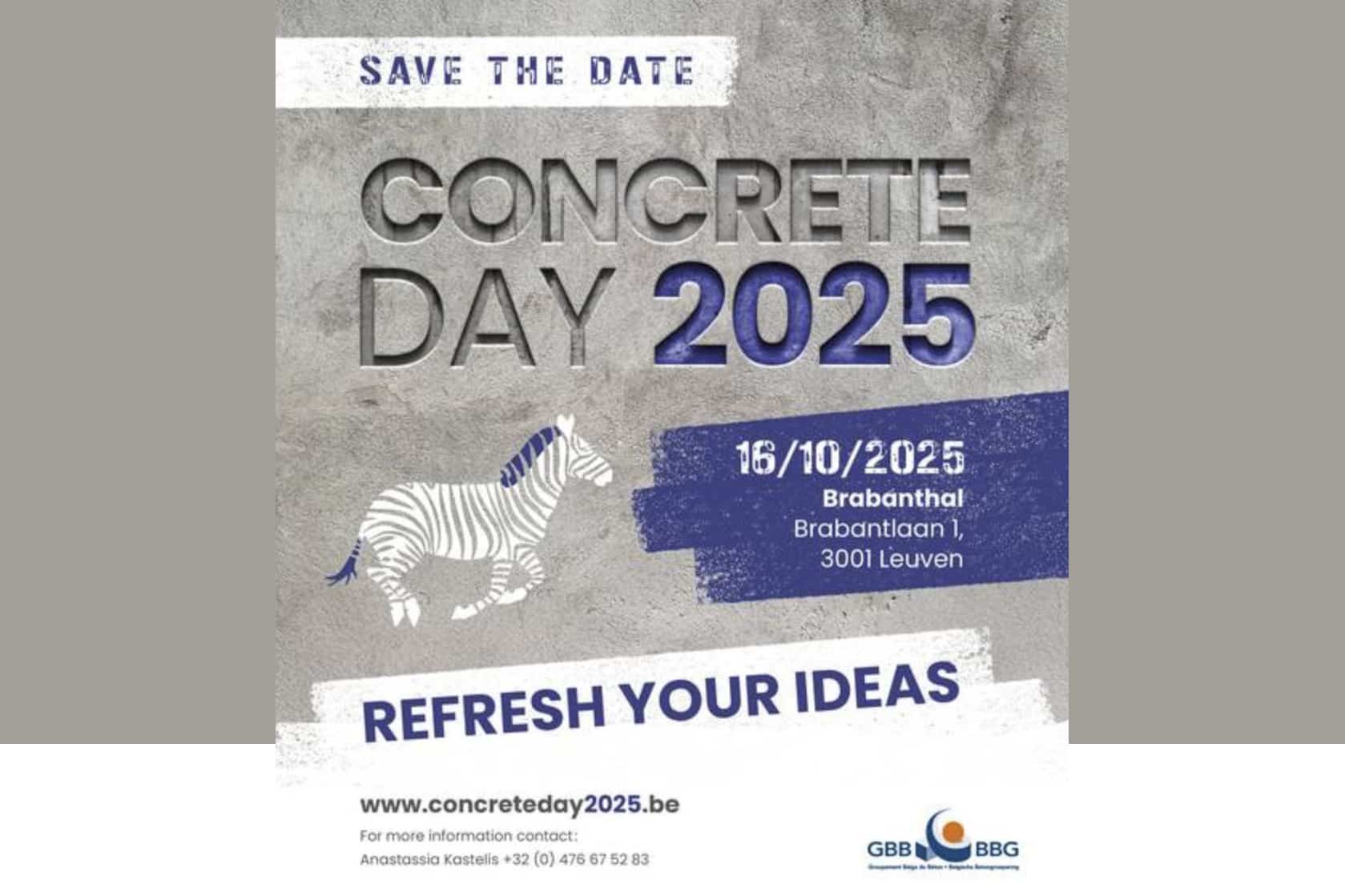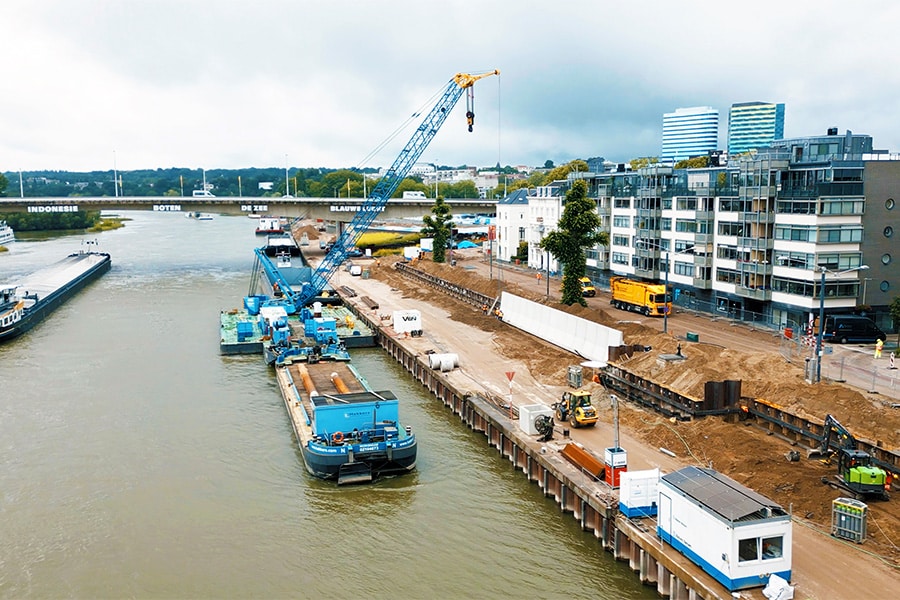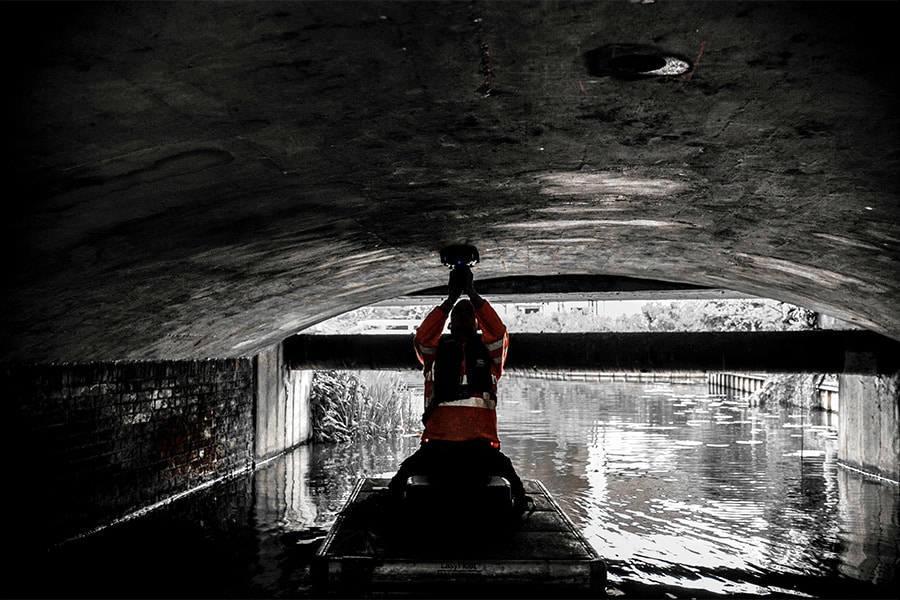
Museum Arnhem: renovation and new construction in perfect harmony
The project initiated and led by the Municipality of Arnhem (owner of the building) will also further emphasize the unique location and character of the museum complex. Aspects that as always contribute firmly to the experience of visitors to the museum for modern, contemporary and applied art and design on the Utrechtseweg in Arnhem.

The renovation and expansion of Museum Arnhem, located in a former gentlemen's society, was urgently needed. That's according to the words of alderman for culture Hans de Vroome, who is closely following the work currently underway on behalf of the Municipality of Arnhem. "The building was out of date, the routing and logistics within the museum were not ideal and there was insufficient space to do full justice to the magnificent collection. In addition, we could not escape the need for major maintenance in the areas of health and safety, indoor climate and safety. Last but not least, we had the express wish to cluster various functions, facilities and amenities within the building as much as possible. All this ultimately resulted in the decision to renovate and enlarge the museum at this unique location, with the main thrust being to give the collection pieces the stage they deserve, to increase the dynamics in the museum and to raise the visitor experience to an even higher level."

Overhang wing
Harmony is the magic word when taking a closer look at the renovation and expansion plans designed by Benthem Crouwel Architects. "First of all, the existing museum building will be partly demolished and partly renovated by general contractor Rots Bouw," said De Vroome, who was closely involved in the decision-making, budget-setting and site selection process. There will be more exhibition space, a new depot and an appealing entrance with better public facilities. "The most striking feature is the building's monumental dome," De Vroome continued. "This will have an open character and, together with the museum store and the museum café, will become the central meeting place and starting point towards the exhibition rooms and the sculpture garden."

In harmony with the classically hued main building, the museum will be expanded with a futuristic-looking new overhang wing from which spectacular views of the Rhine, the floodplain landscape and Arnhem's city center will soon be enjoyed. "This overhang wing located on a lateral moraine extends 15 meters on the south side," explains De Vroome.
"This strongly accentuates the differences in height between the museum and the lateral moraine and, while looking out over the landscape, as a visitor you seem to float above the trees. It makes a visit to Museum Arnhem a tremendously beautiful extra."
Website
Main contractor Rots Bouw considers the Arnhem project not only a prestigious job, but also a special one. So special that the company, which operates out of Aalten, has launched the website www.rotsbouwtmuseumarnhem.nl launched, on which the execution of the various works can be followed closely. The realization of the overhang wing located on the lateral moraine is prominently highlighted on the temporary portal. And that is entirely justified, agrees Egbert-Jan Rots, director/owner of the company specialized in complex residential and commercial construction. "The project can be called remarkable in several respects. First of all, it involves the renovation and renewal of a national monument. In addition, building an overhang wing is a complicated matter that requires special building and construction techniques. Especially in this case. After all, the new building had to be realized on top of a lateral moraine dating from the Ice Age that had to remain intact at all costs."

Slide
That fact required an alternative construction method from Rots Bouw. "Because on the one hand a very large cantilever of 15 meters had to be realized and on the other hand no temporary support could be built in the lateral moraine, we had to be inventive," Rots recalls. "With the aim of keeping the existing buildings standing, we first created a support structure in the ground by means of a pile wall. Then we built a two-story basement. Then, on the -1 floor, we made a temporary sliding bridge construction, a technical tour de force unique in the Netherlands, combining both structural and civil engineering techniques. The bridge construction lies "on immersion. This means that the counterweight is heavier than the cantilever part. Using push jacks, civil engineering specialist CT deBoer finally pushed the building into place in two stages."
On the map
Widely regarded, Rots Bouw is executing a distinctive building plan in the Arnhem area. Within that, it was not just a matter of sparing the barrage during the construction of the new wing. "The main goal is to put Museum Arnhem firmly and positively on the map again with this renovation and renewal," says Rots. "When completion is a fact later this year, it will prove that this unique location has everything to surprise every visitor. Inside and outside."



