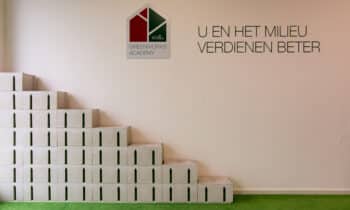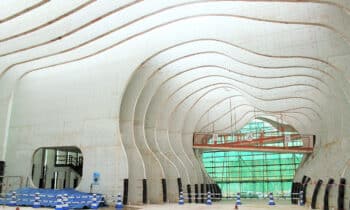
Underground expansion of De Koepel in Haarlem: Design, monitor, collaborate
The Rijksmuseum, the Conservatorium Hotel, the Amsterdam University Library or high-profile new buildings such as NHOW Amsterdam RAI Hotel, The Valley, Sluishuis (Amsterdam) and Wonderwoods (Utrecht): they all seem like cherry-picked projects. For CRUX, consultancy firm for geotechnics, geohydrology and soil, it's daily business. And the same goes for De Koepel in Haarlem.
In any case, the cooperation with engineering firm Van Rossum is fruitful. Almost all of the projects mentioned above are collaborations with Van Rossum, says Auke Balder, who, as Senior Specialist, focuses mainly on construction excavation, environmental engineering and monitoring. "Through years of cooperation, designs become more efficient and risks at the interface of geotechnical and structural design are removed. The Dome is of course a fantastic project to work on, your heart gets warm as an engineer here. We were commissioned by the Panopticon Foundation to design the foundation of the basement floor and the circular building pit."
Minimal influence
The collaboration began early on. Balder: "We started with an inventory with Van Rossum: what is the condition of the existing wooden foundation piles? And are the old drawings still correct that were available? As Shanti Brahmatewari points out in the article above, the condition of the building was surprisingly good. The next task was to work closely with Van Rossum to construct a building pit and basement floor in such a way that the monumental building would be minimally affected. The deformation influence on the building was examined in advance for different construction variants by means of computer models. Ultimately, the variant was chosen in which a sheet pile wall is first installed, after which the first floor is poured - a circular disc with a diameter of fifty meters - and then excavated under the new floor. At depth, the basement floor is poured against the sheet piling, creating a dense basement slab."

Monitoring Plan
However, such a major underground renovation begins with a careful plan. Balder: "We drew up a monitoring plan in which limits were set for the deformation of the tub and of the building for each construction phase. On the interior and exterior facade of the building, the deformation was monitored every five meters. In addition, inclinometer measurements were performed every ten meters on the building cofferdam. These measure the deflection of the sheet pile walls. For that monitoring, contractor HBB contracted Fides Expertise. During the installation of the sheet piles and excavation, we were regularly on site to analyze and discuss the measurement results. This way you keep the risks of damage from construction work to a minimum and you can intervene if limit values are exceeded."
Fluid
The building pit was designed with a sheet pile wall that was inserted vibration-free down to the watertight clay layer at a depth of thirteen to fourteen meters. Balder: "But that is done right next to the inner wall of over one hundred years old. At the instigation of foundation contractor Sterk, the choice was made to press with a silent piler in combination with fluidization, using water to reduce the resistance of the sand. Along the way, a plank can encounter anything in the soil, from wood to old foundations, and that can cause vibrations. Therefore, the subsoil was made as obstacle-free as possible beforehand. When the building pit was excavated, the sheet piling turned out to deform slightly less than expected, probably due to the favorable effect of the round building pit."
Tension drainage
For the basement floor, the consultants had to anticipate the high groundwater pressure experienced in Haarlem. Balder: "The basement is about six meters deep and there is relatively little pressure on it. The water pressure is greater than the downward pressure and therefore tensile anchors were needed to compensate for this. In addition, Mos Grondwatertechniek designed and applied tension dewatering for the last few meters of excavation to lower the water pressure under the deepest layer of clay. The pressure can rise enormously and you don't want the building pit floor to burst up as a result."
The project has now reached its deepest point, the basement floor with tension anchors has been successfully poured. The Dome has not been significantly affected (at most a few millimeters) during the deep interior excavation. With that, the job is done for CRUX. "But I would like to come back again to admire the final result," Balder concludes. "The Dome was already an imposing building before the renovation. The renovation with the view through to the new underground courtyard adds to that."




