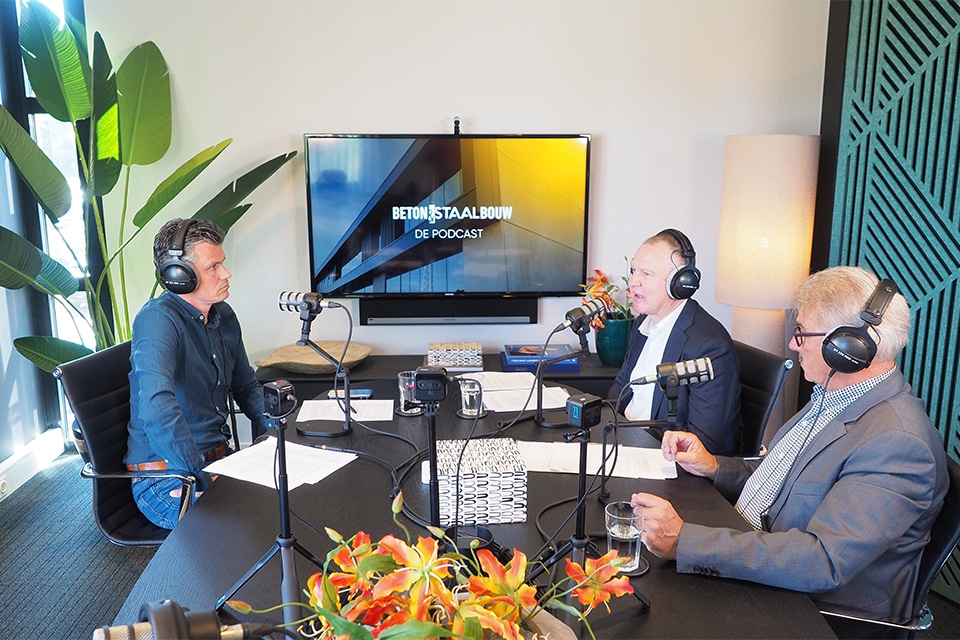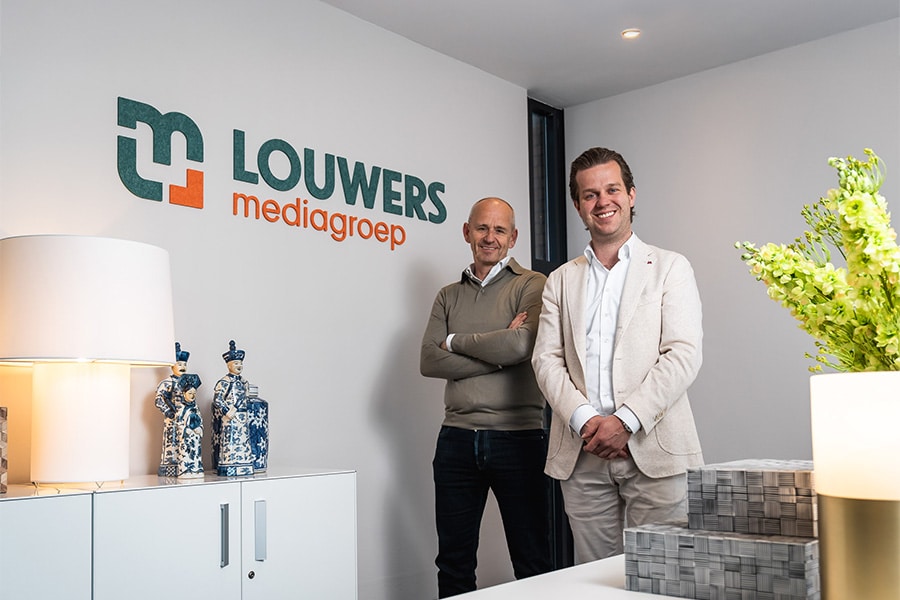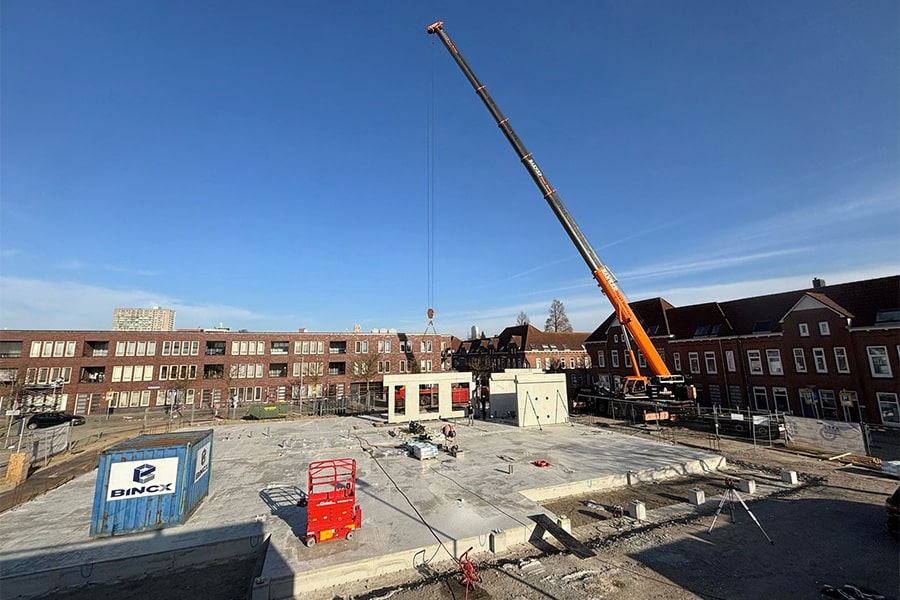
Hague's new city entrance
Building on an existing bicycle parking lot and future streetcar line
In the coming years, the area between The Hague Central Station and the Koekamp will slowly be filled in. Starting in early 2027, KJ The Hague will form the new city entrance to the Hofstad. However, this will be preceded by an intensive process, because the construction of the two 90-meter-high residential towers on an undulating plinth is extremely complex. The new building, a project of OCKJ, a development combination of Amvest and Synchroon, is founded on an existing underground bicycle storage facility and 'floats' as it were above a future tunnel for the RandstadRail. The enormous interplay of forces that occurs is comparable to that of a tower at least 200 meters high and is managed by an impressive combination of lots of concrete and even more steel.

For more than six years, the Koningin Julianaplein in The Hague was a wasteland. In 2016, the municipality of The Hague launched a competition for the design of a residential building on top of an underground bicycle parking facility. "The municipality has always intended to build the underground bicycle parking facility first and put it out to tender separately, and then quietly realize the superstructure," knows Dik Houben, architect at Powerhouse Company. The former succeeded, as the bicycle parking opened in 2017. The superstructure was then supposed to begin in late 2018, but that didn't work out. A volatile market led to delay upon delay. Until early 2023. After independent research, it was decided to go ahead with the project anyway. Powerhouse Company's initial competition design remained unchanged; the construction, on the other hand, went completely off the rails for the lower levels. And that had quite an impact.

Non-ordinary pattern size
The underground bicycle shed is characterized by an uncommon grid size because of a number of technical preconditions. "For example, sooner or later the Randstadrail must be able to be extended. This obliged us to keep a grid free in the basement of 14.40 by 7.80 meters. For a superstructure over 90 meters high, that is bizarre," says Mischa Andjelic, registered structural engineer and project leader at IMd Raadgevende Ingenieurs. "After the construction of the bicycle basement was licensed to Mobilis, it was our job to calculate the load assignment to the substructure within four weeks so that the contractor could further rig the design of the bicycle basement. From the competition, the superstructure was conceived as a light building with steel beams and steel plate concrete floors, but to make the plan feasible, we later deviated from that. The basement had already been built by then. If we built the superstructure light, much more structural height would be needed, and that would result in less usable area for the homes. By coloring outside the lines of the competition and using heavier cast-in-place concrete floors, although we are locally a bit higher in load than was initially allowed, we achieved higher efficiency and thus were able to realize more usable area."
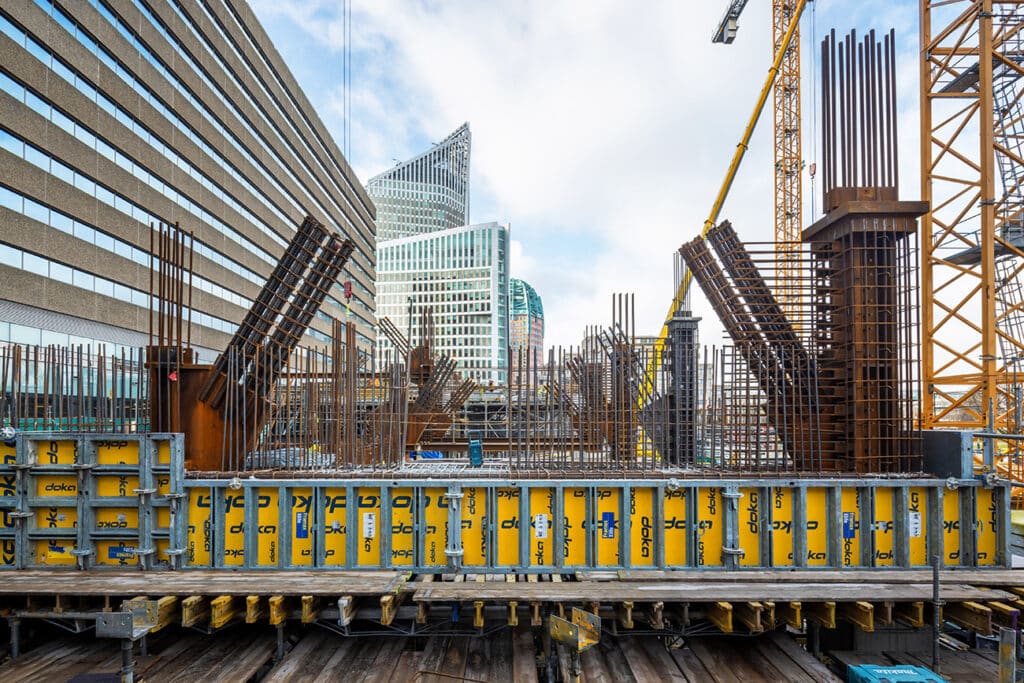
Formula 1 circuit
The construction of the superstructure was awarded to TBI company J.P. van Eesteren in December 2022. "Together we explored what was constructively the best option for the superstructure," continues Andjelic. "It was quite a challenge to get things done technically and also to keep it commercially and economically interesting. Consequently, the complex construction dictated the housing layout on the first five floors. The corridor zone resembles a Formula 1 circuit and staggered per layer. This is actually neither desirable nor efficient for J.P. van Eesteren, but the only way to properly transfer the forces to the columns." Michel Doorn, Project Manager Preparation at J.P. van Eesteren, adds: "The steel/concrete structures made here in the works are true works of art and extremely complex in production and execution. Each pattern requires a specific execution sequence to keep everything on track. It is higher mathematics and requires a different approach than standard concrete work. And that too in the middle of a busy city center."

The Valley
KJ The Hague will soon function as the new city entrance to the court city. "The plinth is designed as a stylish city hall and forms an extension of the existing passages from Central Station," Houben says. "The undulating movements in the wooden ceiling of the city hall and the canopy towards the Queen Juliana Square refer to the nearby dune landscape. The superstructure is characterized by two identical residential towers with the "valley" as the connecting element. The towers trample upward with terraces for optimal orientation and sunlight for the homes and sun on the square. The trampling makes the building look friendly and green. In terms of materialization we connect to the Hague style, but with a modern twist. The residential towers get a facade infill with vertical concrete piers with classic fluting, with aluminum facade elements with bronze accents in between. In turn, the valley will have aluminum facade elements in the same color scheme."
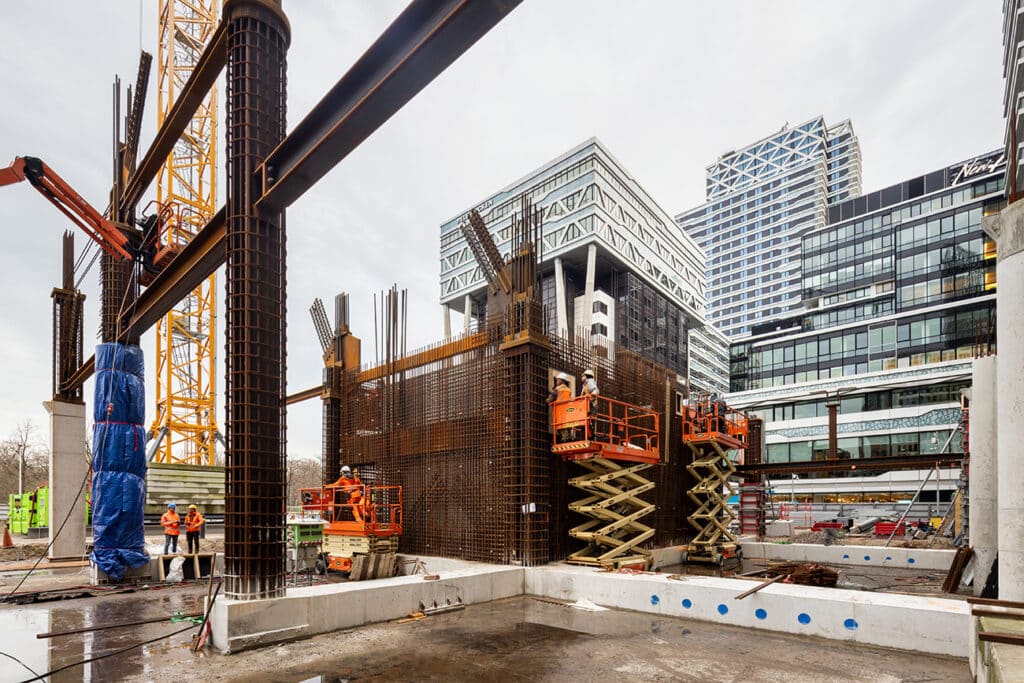
Flooding
J.P. van Eesteren began construction outside in late 2023. "Due to safety reasons, the bicycle basement has been taken 'out of use' for a year," Doorn said. "In December this year we have to release part of the bicycle basement again. At that time, the plinth with its complex transition structures will be ready, and that will make construction a lot more manageable. We will then proceed in a fairly traditional manner with table formwork and system formwork for the walls. Part of the task, moreover, is that the stores remain accessible and that in this phase we guarantee the walking flows to and from Central Station and the bicycle parking. Passers-by will walk across the construction site. To protect them, we are building an overpass; a tunnel that can withstand light falling objects." The facades will eventually be assembled outside of store opening hours. "Unlike initially conceived, we at J.P. van Eesteren decided to build scaffolding-free with an element facade that is prepared prefabricated. This reduces the number of operations on site and allows us to seal the façade faster. This also causes less inconvenience to the surrounding area. The air and water sealing is solved in the element. The aesthetic concrete elements that go in front of it are too heavy to connect to the precast element in advance and are assembled in a separate corridor outside the critical path with lifting scaffolds."
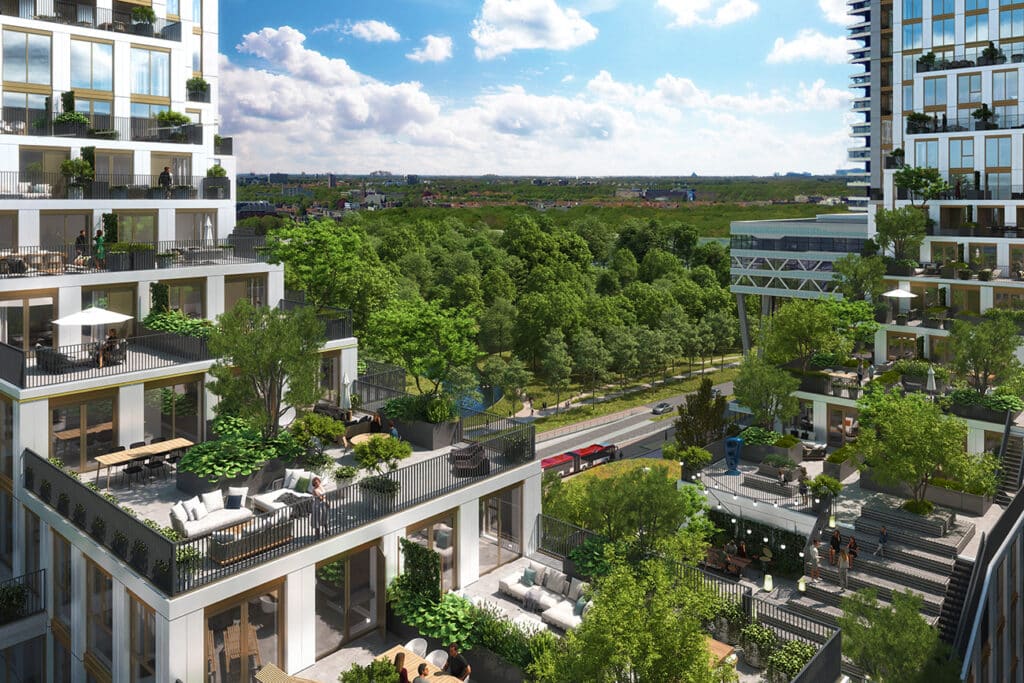
The complexity of the construction means that a large amount of concrete and steel is used in KJ The Hague. Together with IMd, J.P. van Eesteren still managed to achieve a significant reduction in the CO2 footprint. In particular by replacing the proportion of Portland cement with blast furnace cement wherever possible. The slightly longer strength development is then taken into account in the execution phase. It results in a CO2 reduction of 434,000 kilograms of CO2, the equivalent of some 72,000 trees. Again, the result of intensive cooperation. It is characteristic of this project and that makes the gentlemen quite a bit proud.
