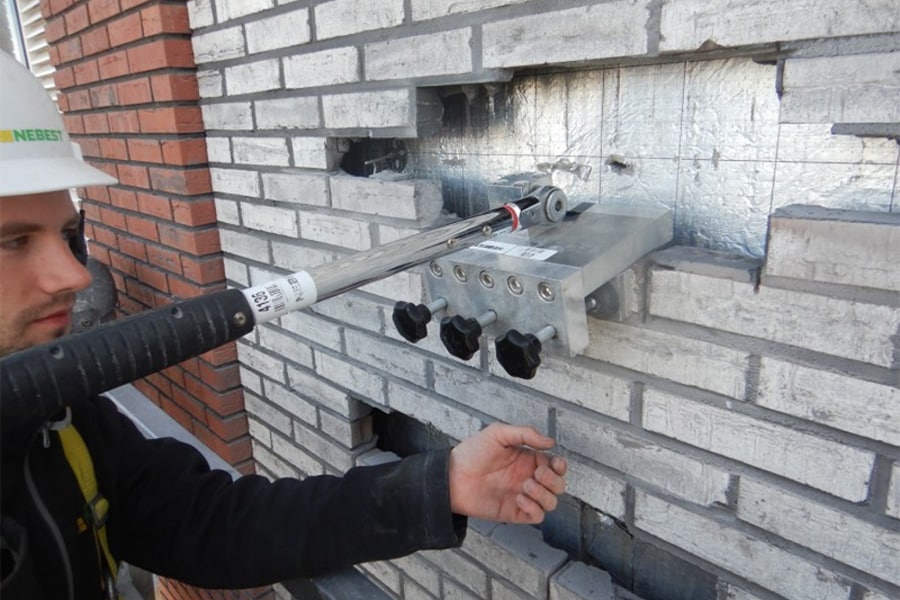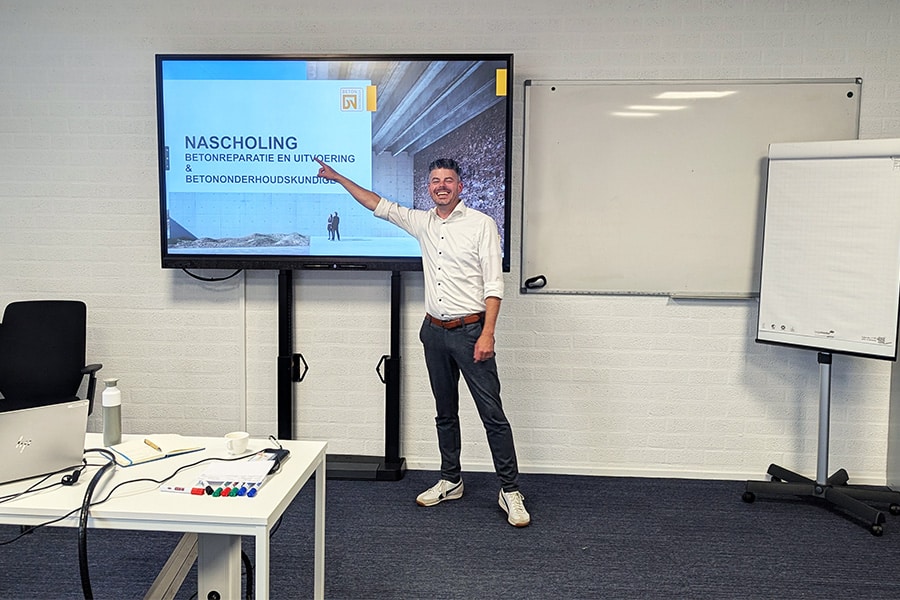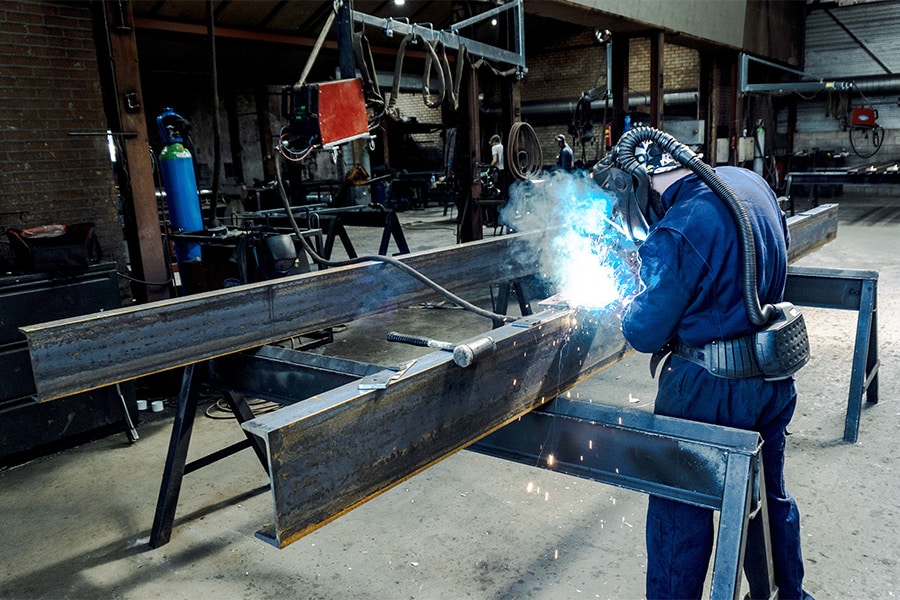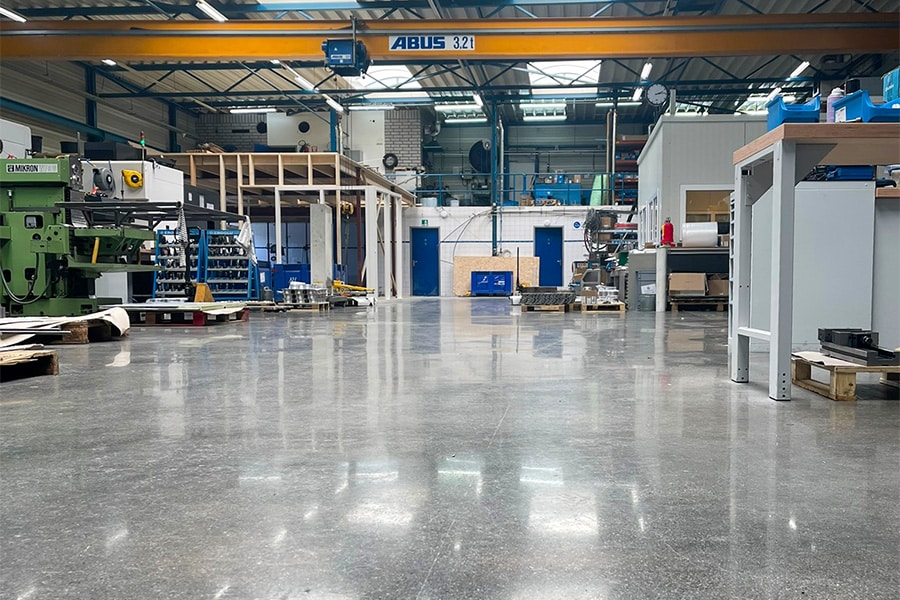
VDL Bus Roeselare builds most modern bus plant in Europe
State-of-the-art production hall for electric city buses
VDL Bus Roeselare is fiercely defending itself against competitors transferring production to Eastern Europe and against increasing pressure from Asian bus builders. Its old production halls are currently being replaced by an imposing new complex on a site of more than 8 ha, at once the most advanced production site of e-buses in all of Europe. From early next year, the brand new Citea e-city buses will roll off the line there.

VDL Bus Roeselare has been part of the Dutch family holding VDL for 25 years, but is still sufficiently well known in the region under the former name 'Jonckheere'. With this significant investment, the company is aiming to double the production of e-buses to 800 per year. The awarding of the contract for De Lijn's new e-buses at the end of last year certainly accelerated things further.
Design, planning and execution of the project are in the hands of Demo+ architects and main contractor Alheembouw, which worked with several subcontractors, including Valcke Prefab Beton.

A white leaf
CEO Peter Wouters: "Initially, we built our electric buses by replacing the diesel drive train in a classic city bus with an electric one. This activity took place in recent years in our 125-year-old company buildings, which will now be demolished and replaced. We have already started from a white sheet here. Indeed, our buses were completely reimagined and will be rebuilt from 2023 on a new and dedicated platform, which will look nothing like the old one. Our new electric city buses will undoubtedly represent the cutting edge of electrified public transport. We are also going to produce less ourselves and focus mainly on assembly. After all, more efficiency with the same number of people is necessary and dictated by economic laws. This requires a totally new infrastructure as well as a new working method. The latter ensures that our employees are currently being thoroughly retrained with a view to learning new skills and techniques."

Project of size
The production hall itself covers more than 21,000 square meters. To that will be added 6,000 square meters for offices, common areas including the company restaurant, the fully glazed showroom and warehouses. Another 20,000 square meters are planned for parking and exterior landscaping. The latter works are also being carried out by Alheembouw.

Architecture with a sustainable approach
Levi Deryckere of Demo+ architects: "The production hall was designed around three L-shaped assembly lines, with side aisles equipped with gates for parts delivery. The building was designed flexibly with large column spacings. The structure, facades and roof in medium-heavy concrete provide a thermally inert building, smoothing out strong temperature fluctuations. The hall has north-facing shed roofs throughout, with solar panels on the south side. This provides a pleasant incidence of beautifully tempered light and reduces the need for expensive artificial lighting. Together with the PV panels on the flat roofs, this choice leads to far-reaching carbon neutrality and an intended full coverage of its own power needs."
Other features also focus on a sustainable production and working environment: screens for active shading, contemporary HVAC techniques, underfloor heating in the production hall, charging points for cars and bicycles, reuse of rainwater and a number of green facades. "The latter provide additional cooling in summer and a particularly attractive exterior appearance. The choice of underfloor heating was not obvious in such a production environment, but it will already lead to increased working comfort and a reduced heating regime. Additional advantage of the underfloor heating: depending on the evolution of the energy market, only the natural gas boiler may have to be replaced by a heat pump."
In the offices and social areas, the architects worked with a central atrium that draws in plenty of natural light, encourages knowledge transfer and visually connects people/departments.

Concrete as the preferred material
Egon Braem, director of industry at Alheembouw: "Together with Valcke Prefab Beton, we won this contract partly through a competition and partly through a traditional tender. We are thus responsible for the closed wind and watertight shell construction and the environmental construction. In terms of size, this was not an exceptional assignment for us. However, we had to show the necessary flexibility and inventiveness to cope with the pressure of price increases and short delivery times. Changes during execution also created the necessary challenges." For example, a flat floor was initially planned for the production hall, but then various underground chimney pits and technical crawl spaces were later integrated into the project.
"The tight timing forced us to bring in a second, and later even a third crane, and to provide extra shifts. These efforts paid off and even gave us a month's lead in terms of execution. The choice of a concrete roof with TT elements instead of steeldeck translated into a more favorable price tag, a thermally inert building and particularly comfortable working conditions. In addition to the above-ground part, with parking and outdoor areas, we were also responsible for the construction of the sprinkler buffer basement."

Urban mobility of the future
The new Citea Electric buses, which will soon be assembled here, offer numerous attractive advantages in addition to their zero emissions. For example, they are particularly quiet and make use of proven modular techniques in terms of driveline, battery technology and charging systems. The dedicated platform on which they are built also offers future-oriented dynamic design and greatly enhanced driving comfort for short or longer trips in complete safety.



