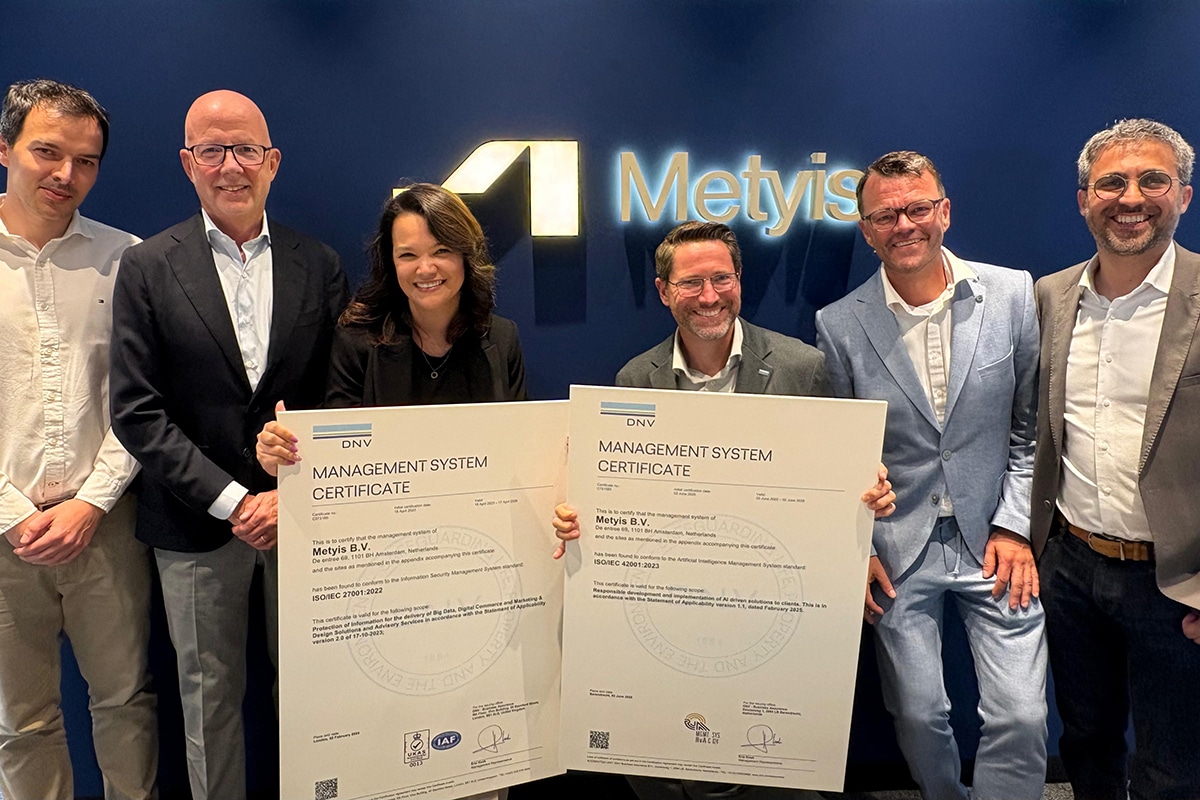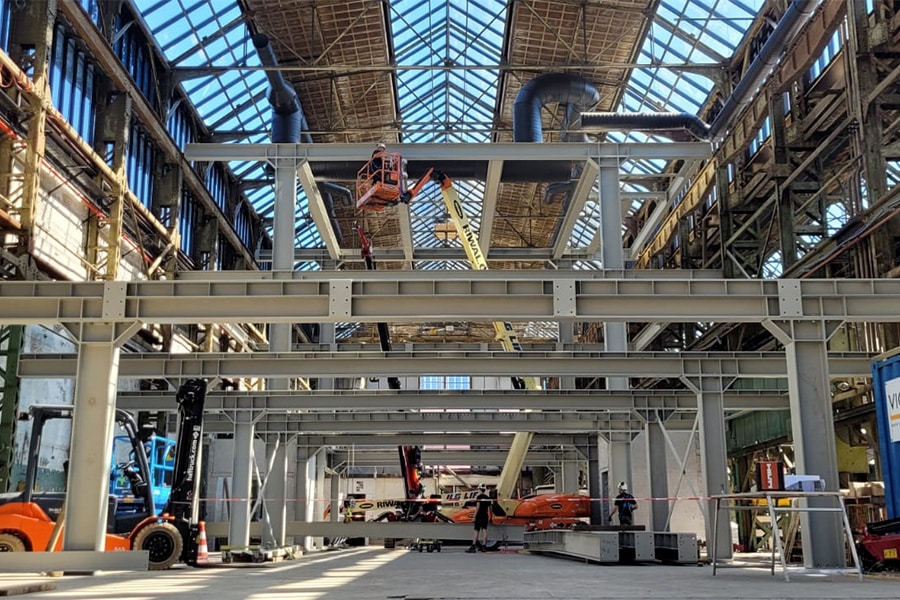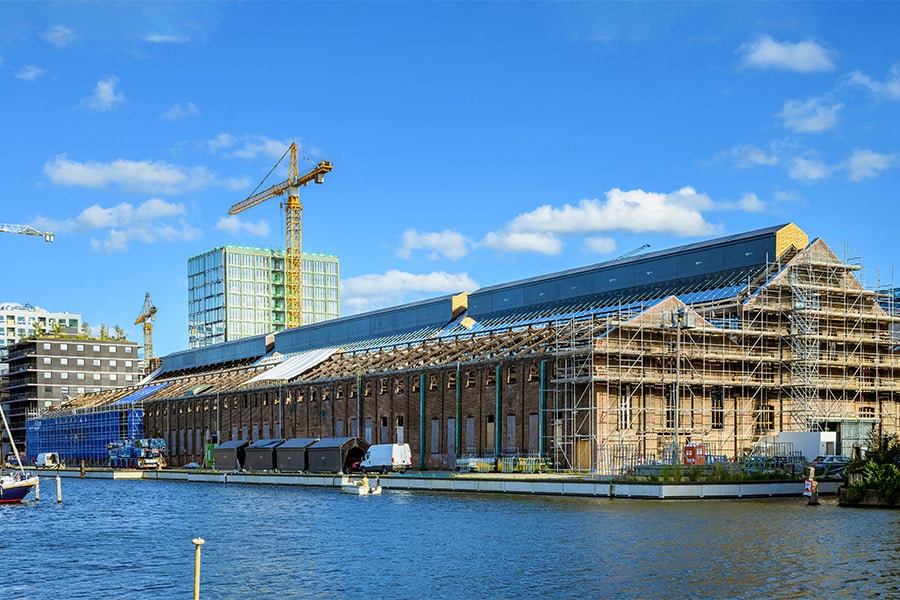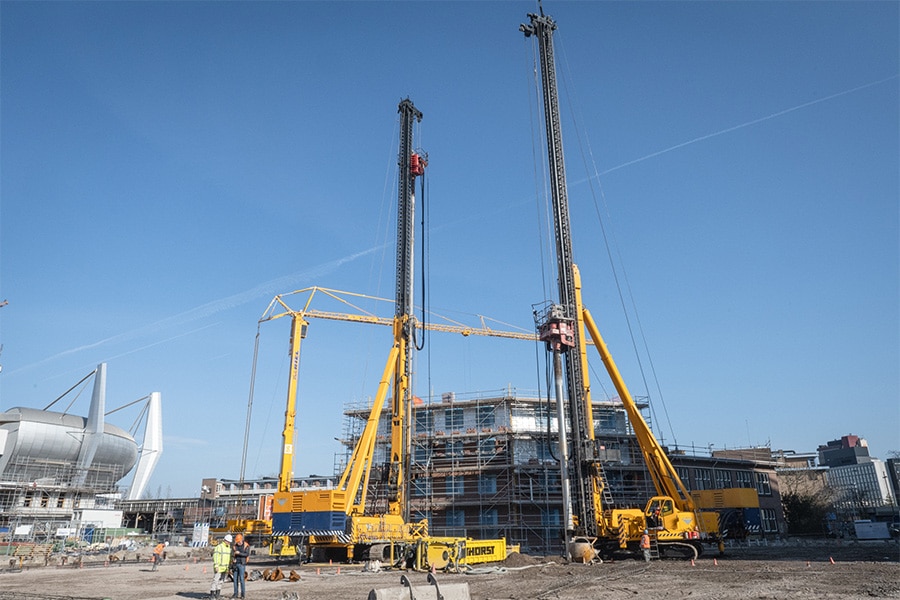
Expansion of UZ Brussel parking garage
P1 grows with the hospital
On the northeast side of the University Hospital (UZ) Brussels site, Continental Car Parks expanded parking garage P1. The parking facility on Dikke Beuklaan received two additional floors and a 900 m2 bicycle storage area. It is the second expansion in seven years of this facility operated by APCOA Belgium. Because Continental Car Parks' modular construction system was originally deployed (the first garage dates from 2005), it was relatively easy to build on. "Our parking system is future-proof and adaptable to planned and unexpected developments."
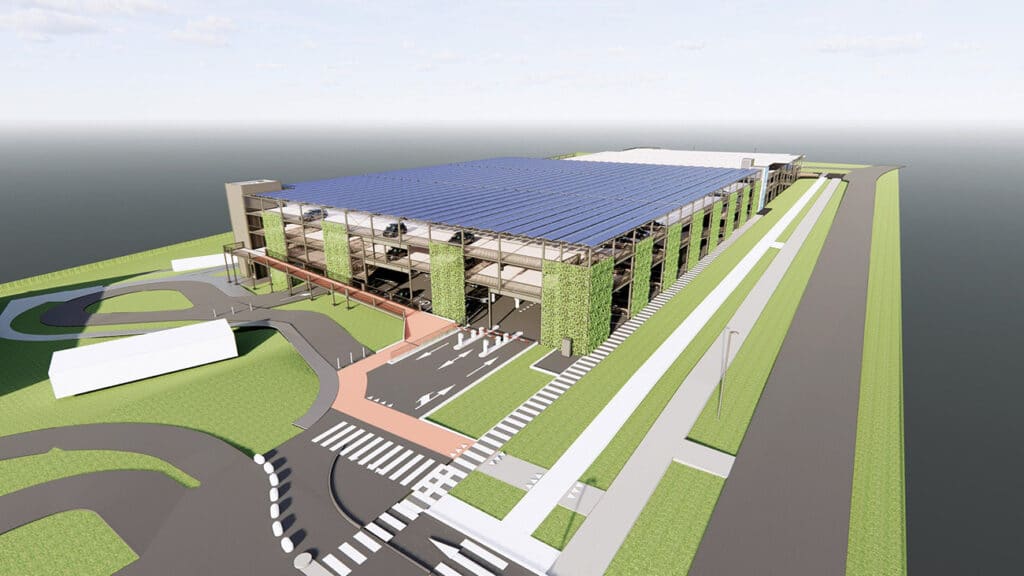
The UZ Brussel is constantly growing and currently has 721 hospital beds, more than 30,000 admissions annually, almost as many day hospitalizations and some 360,000 outpatient appointments. This generates a large traffic flow and requires parking capacity to grow with it. To accommodate that growth, 450 parking spaces were built at ground level along Dikke Beuklaan in 2005 and a parking garage with 200 spaces. Continental Car Parks' modular Hoesch deck system was deliberately chosen at the time. Commercial Director Jeroen Drenth: "For a dynamic organization like UZ Brussel, flexibility is very important. We therefore made the original parking garage expandable for 1,250 spaces in 2008. In 2015, due to the construction of a streetcar line, parking lanes along the street became obsolete. We then absorbed that in a short time with a height extension, good for 200 additional spaces."
Hoeschdek
Anno 2022, parking capacity has been increased to over 1,000 spaces to keep up with the growth of the hospital. An integrated bicycle parking facility has also been added to P1 in a clever way and in a deeper part of the site. By placing a large amount of solar panels on the roof, P1 has been made energy positive. For construction, Continental Car Parks used its Hoeschdeck building system, which is composed of a hot-dip galvanized steel structure and steel plate concrete floors with large spans. "Column-free parking is the starting point," Drenth said. "With all our systems, the frameworks can be customized project-specific. In this particular case, some awkward corners and the sunken bicycle parking were reasons to use the somewhat more flexible Hoesch deck system. The client was also very pleased with the ceilings, which are standard white. That brings light into the garage, gives a friendly appearance and contributes to the feeling of security."
Another argument for modular construction is speed. Drenth: "If there is a parking problem somewhere, we can get to work, but then people want to see it solved quickly. That is possible with our systems. Building faster also means less inconvenience, which are important aspects near a hospital. Including new foundations, the last extension was completed in six months."
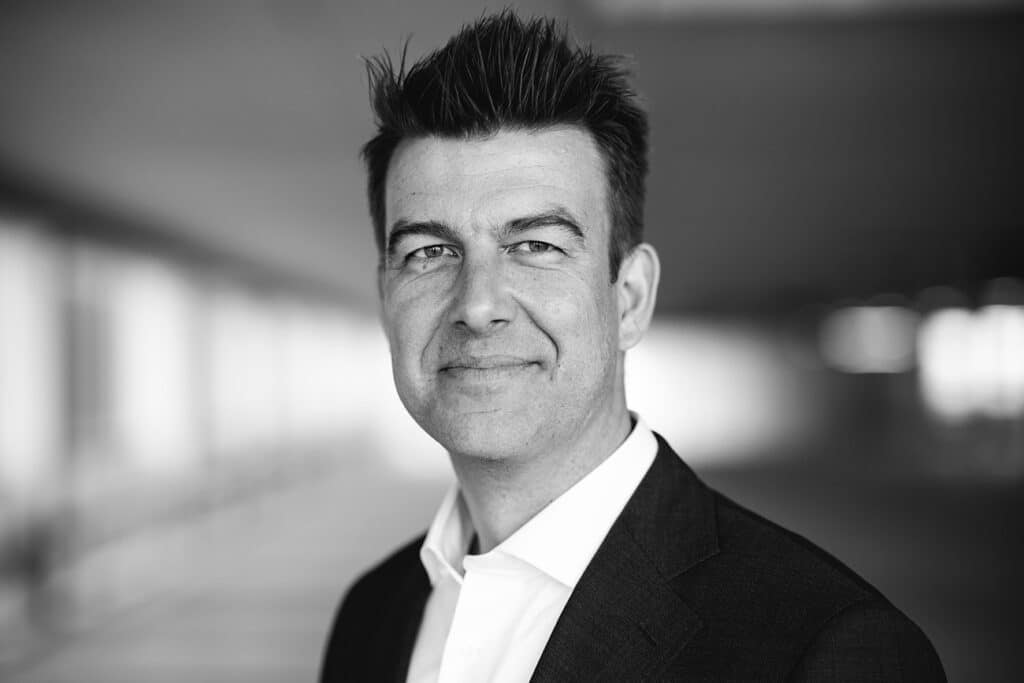
Colorful
The expanded parking garage also received a green makeover. Drenth: "The first phase had a temporary facade, now the whole building has the same facade with green boxes and an irrigation system. That gives a whole different look, because everyone likes green. The choice of plants is such that it is green even in winter. Otherwise it looks rather sad. The interior of the parking garage is also colorful. There are parking spaces for different target groups in different colors and in specific places. For example, the pink spaces for pregnant women are close to the exit and there are special spaces for families, the disabled and electric vehicles. All spots and, of course, the entire routing and connection to the local infrastructure have been very well thought out. Situations like at an IKEA on Easter Monday a hospital cannot afford."
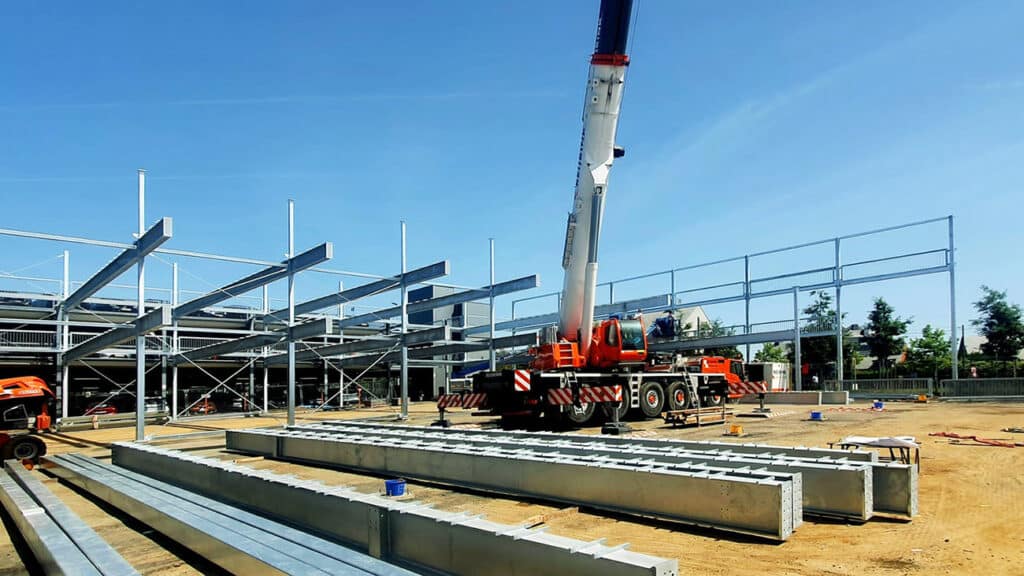
About Continental Car Parks
Continental Car Parks has been a specialist in the development and realization of parking facilities and, more recently, mobility hubs for over 20 years. The company has identified a growing need for parking solutions around hospitals and offers a number of concepts for this purpose. Drenth: "Parking around hospitals should be as comfortable as possible. Our concepts for user-friendly parking and our financial menu of options and alternatives provide a suitable parking solution for every parking issue."
