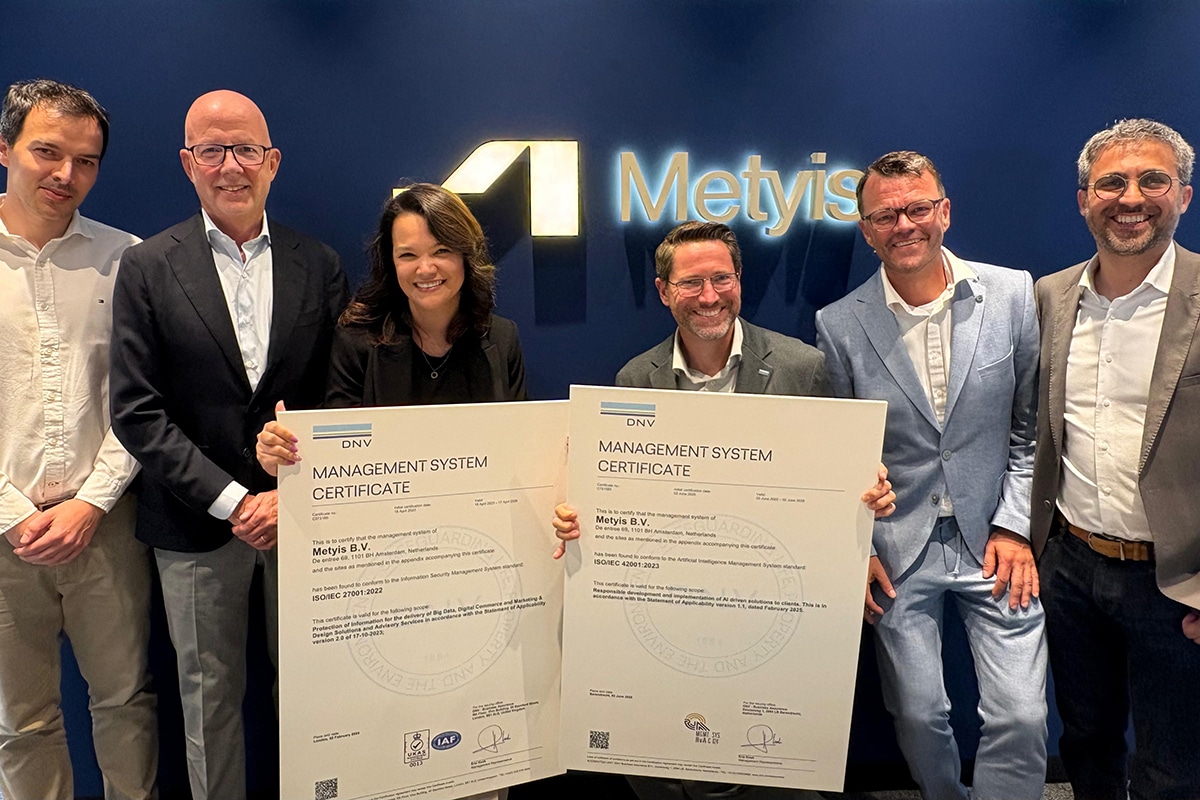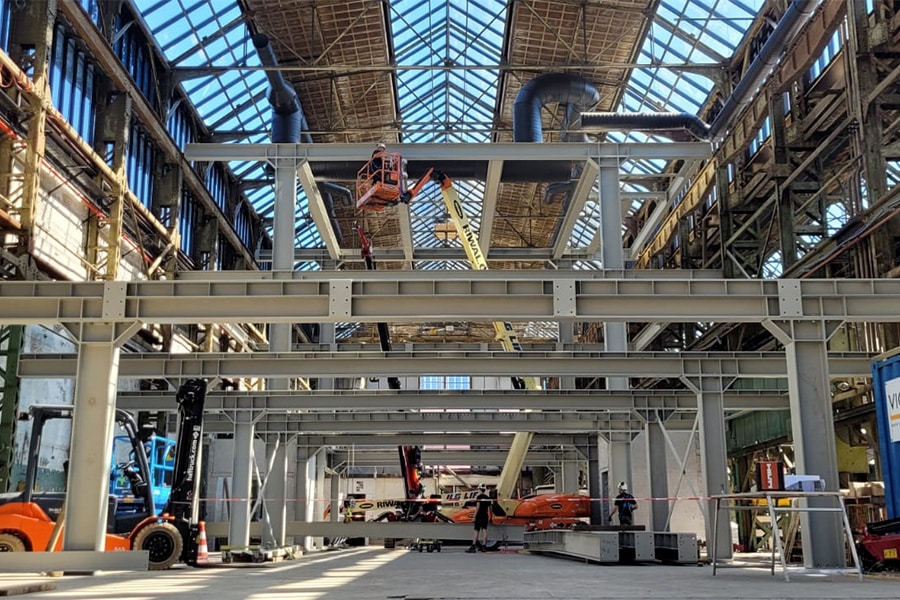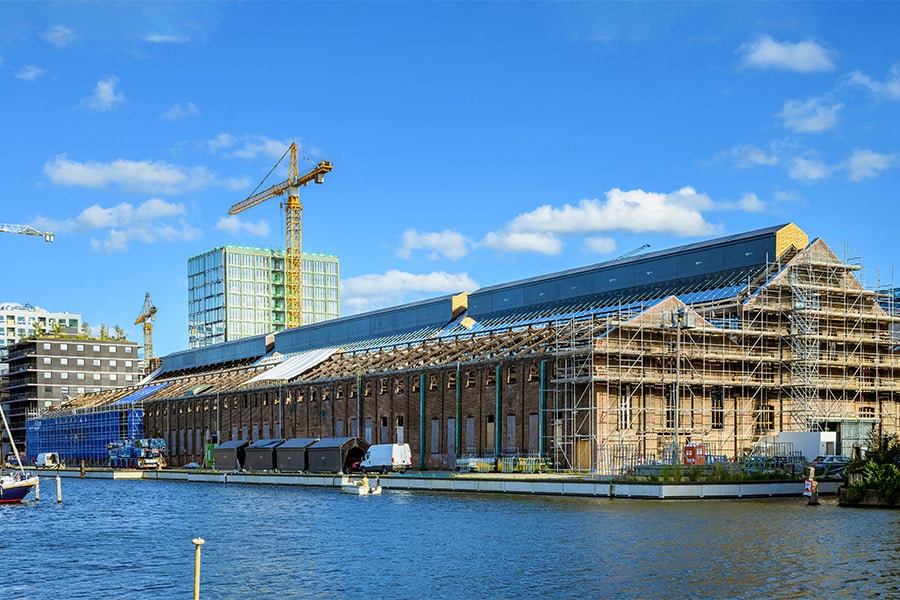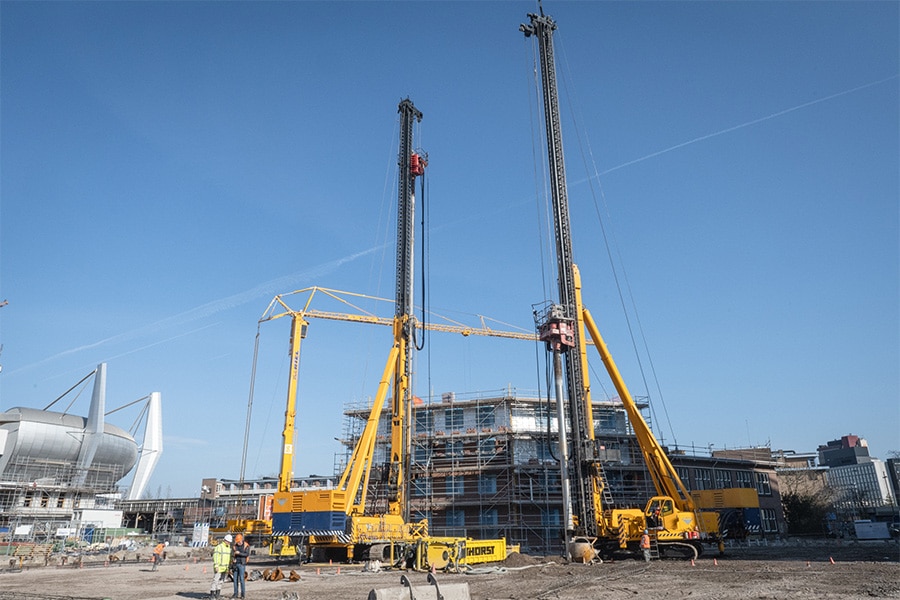
Flexible and demountable university building
Visser & Smit Bouw, part of VolkerWessels, is constructing a new 12,000 m2 building for the University of Amsterdam (UvA) at the Amsterdam Sciencepark. The building, named LAB42, will house teaching spaces, study areas, research spaces, workplaces and areas for collaboration with other UvA disciplines and with external parties in the field of Information Science and Artificial Intelligence (AI). "It would be great if AI and information sciences start contributing to design and construction in the Netherlands in the near future," said project leader Dennis van Poppel of Visser & Smit Bouw.

The building is characterized by its rectangular shapes. The architect, Benthem Crouwel Architects, envisioned a shelving unit principle. This means that the layout can be adjusted quite easily. The steel structure is fixed by bolted connections, making it demountable. "Everything is connected together in a 'final' way as little as possible. By mounting the structure with wind bracing instead of a concrete compression layer, it can be disassembled later without having to demolish in the process."

Steel structure as accent
During realization, several parties are working together. For example, the Belgian company CSM Steelstructures was brought in for the steel structure. "They have joined as a partner to realize the steel construction. The facade elements come from Blitta Gevelystemen. Together with these parties, we designed a coupling for the frame-filling elements. These are fixed with two anchors at the top and two anchors at the bottom. The facade is composed of multiple elements and the architect chose to accentuate the steel construction in the facade. So you really see the scaffolding principle."

Energy neutral and circular
Sustainability was an important requirement for this project. The design therefore chose to build as circularly as possible. The atrium on the inside provides sufficient daylight. Because LAB42 has an open appearance due to the many and large windows, there is no escaping the use of solar panels for energy neutrality. In the glass of the atrium roof lights, on the roof and in the facade, some 1,800 m2 of PV panels are incorporated.

"In addition to the building being demountable in the future, we have already used available materials in the finish instead of producing new ones. During construction we investigated whether we could make the wooden bridge in the atrium out of donor wood, but in the end we did not succeed, because there was not enough suitable material available." The building will have a materials passport through Madaster. This is the land register for materials, an online platform on which buildings and the materials used in them are registered. This makes it easier to reuse the materials in the future. "This way, in 40 years, it will still be clear what is in the building. I only welcome the fact that we have used materials and a design that lends itself to adaptation to new insights and eventual reuse."

Finishing touch
Construction began in September 2020 and completion is scheduled for June 2022. Van Poppel says, "With the necessary efforts, we were able to keep the construction on track, despite the corona issues. We are now working on the finishing touches: painting, setting up installations and finishing the floors. The finishing touches, in other words."



