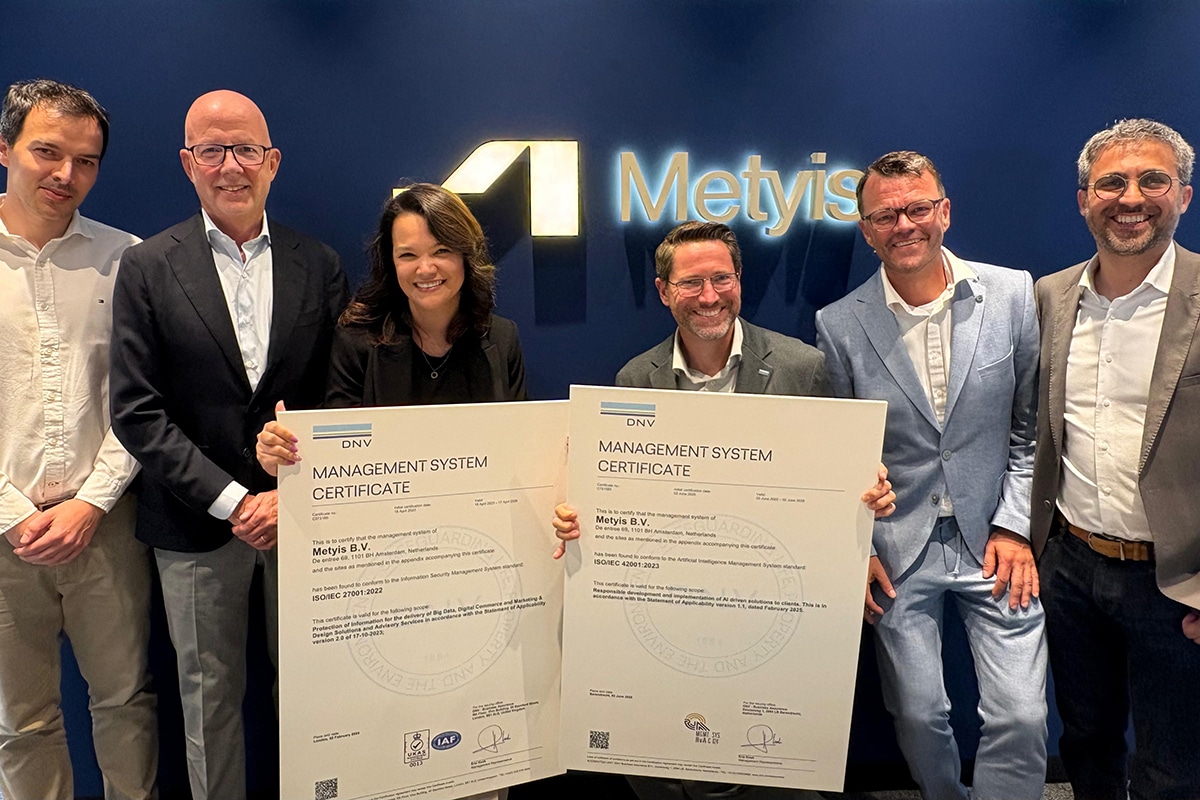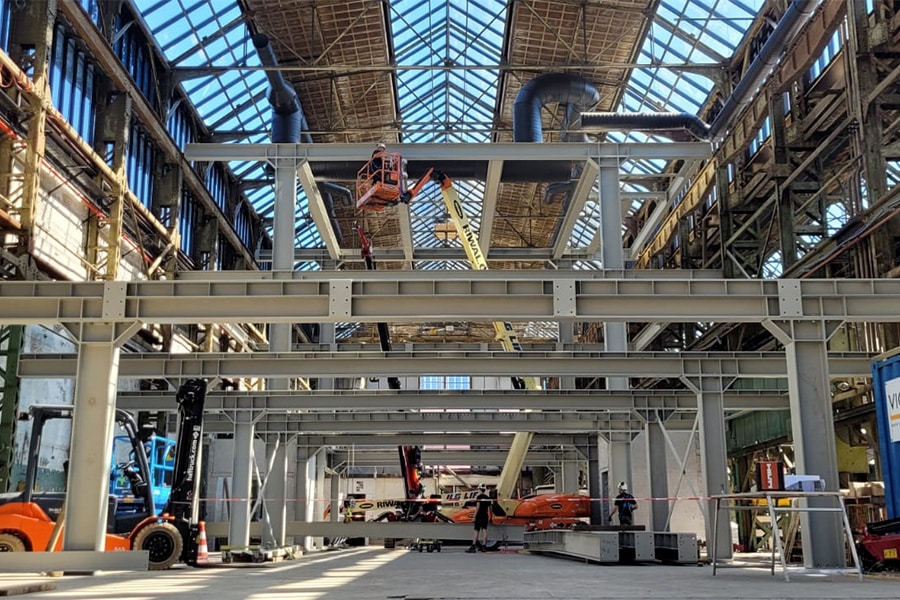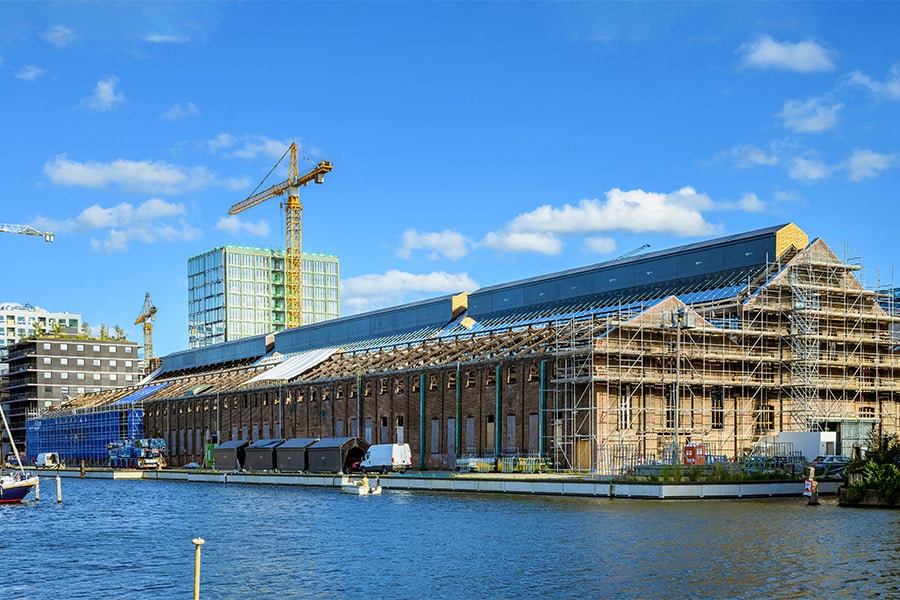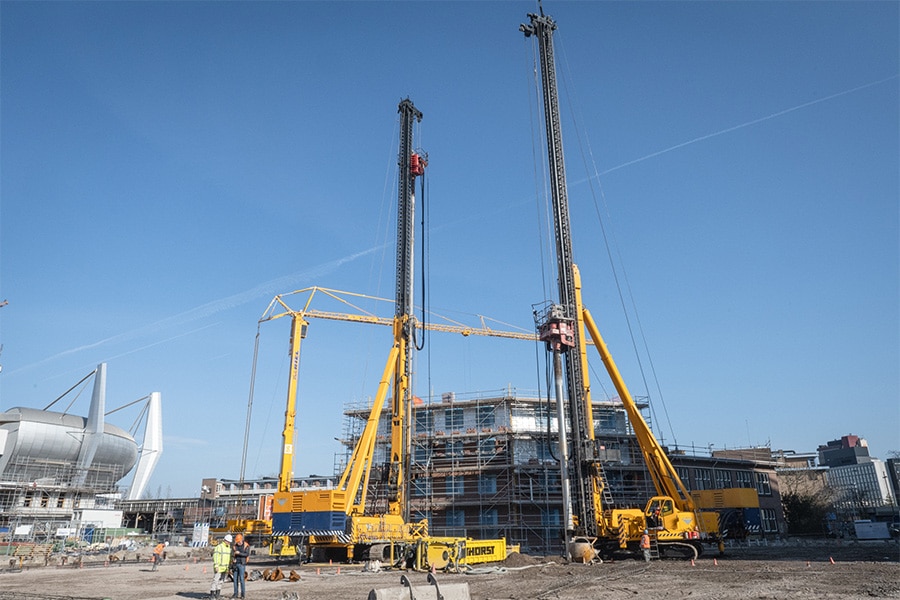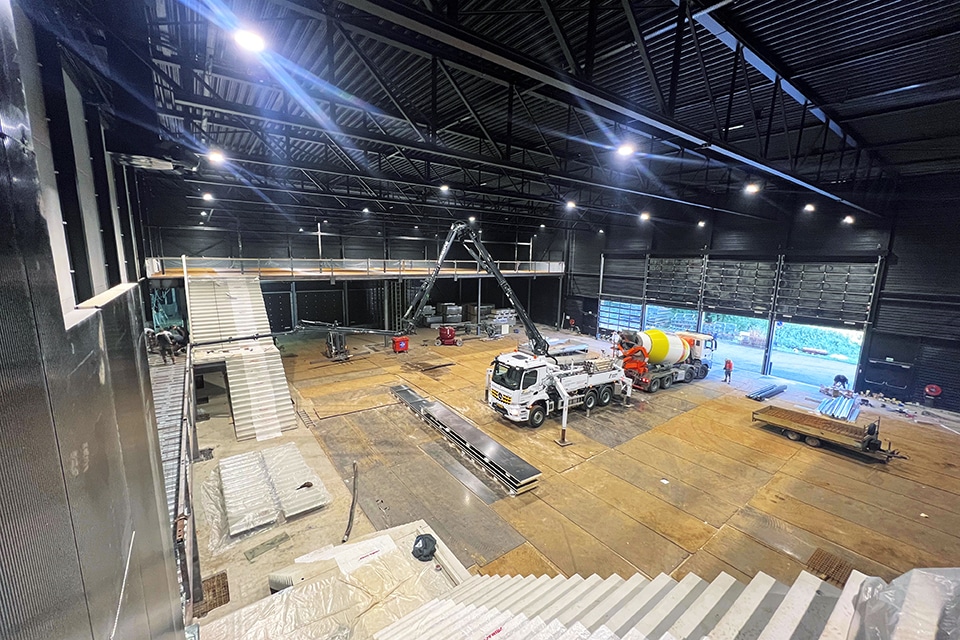
Innovative floor brings space up to height
Evenementenhal Midden Nederland Hallen
It's a busy time at the Midden Nederland Hallen in Barneveld. In September, the brand new theater hall premiered 40-45, The Musical. Right next door, the existing event hall received a major upgrade and a new name this summer: Evenementenhal. This multifunctional space has all the technical facilities for conferences and events for up to 750 people. Van Pommeren Las & Montagebedrijf built two new floors with four subspaces in the hall, which offers client Midden Nederland Hallen even more possibilities for meetings or break outs, for example. Van Pommeren used the newest variant ComFlor 210+ floor.
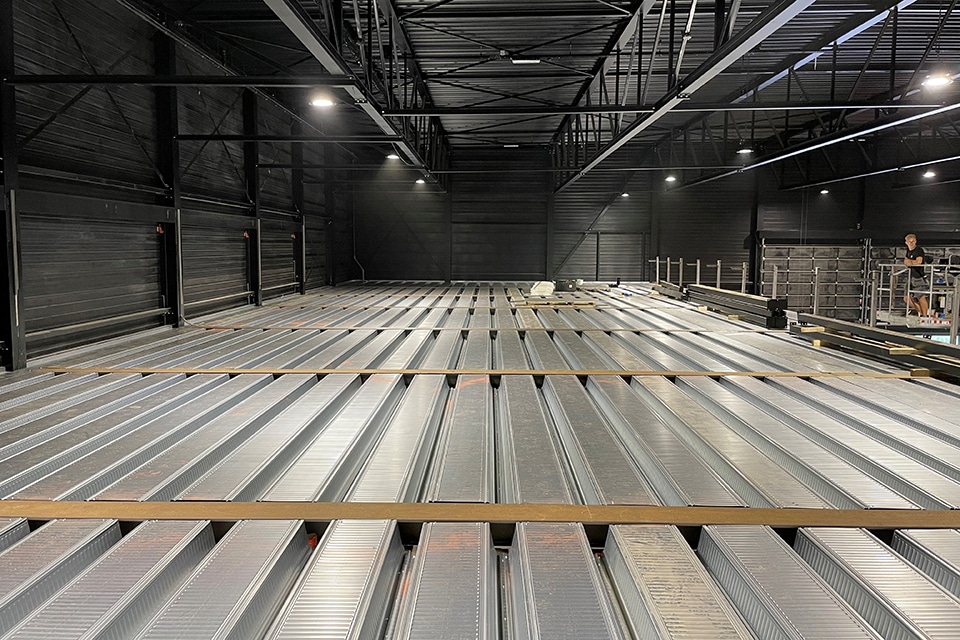
The new floors in the Evenementenhal mean an additional floor area of 1,100 m2. "A considerable expansion on the existing floor area of 2,200 m2," says Gerrit van Leeuwen, Project Manager at Van Pommeren Las & Montagebedrijf. "The two floor fields are over six meters in height and are interconnected with a walkway at three meters in height. Two precast concrete stairs and an elevator provide access to the new floor. Steel stairs were not considered prudent for noise reasons. The steel plate concrete floors rest on steel beams and columns. Van Pommeren Las & Montagebedrijf constructed a new foundation for this. First recesses were made in the existing floor, then steel tubular piles were driven here and piles were laid on which the new columns stand."
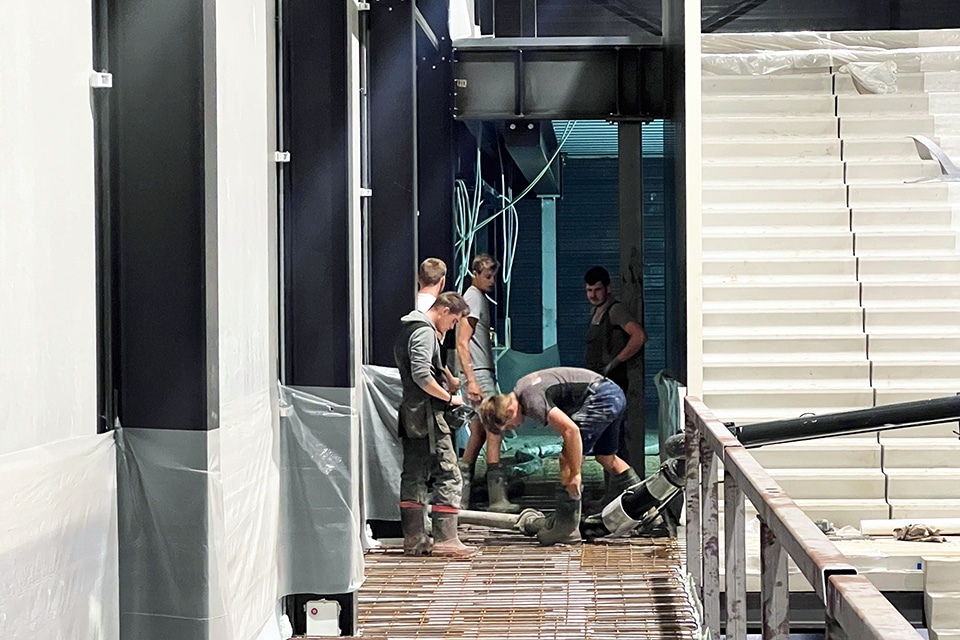
Stamp-free
The two floors and the walkway were built with the ComFlor system. Van Leeuwen: "Structural engineer JVZ had prescribed these steel plate concrete floors from Dutch Engineering in the specifications. For us it is an easy product to work with and to build without stamping; the constructor saw it mainly as a light and strong alternative for the much heavier hollow-core slabs. Thereby we could use the ComFlor 210+, a new variant of the 210 with improved properties."
Shear resistance
The steel floor plates are supplied on behalf of Van Pommeren by Dutch Engineering from Zoeterwoude. Director Henk Prins explains what modifications make the ComFlor 210 into the 210+ variant. "The 210 series concerns high steel plates for large punch-free spans that are very suitable for storey floors. The new version has a kind of dovetail-like angle at the top vertically, which anchors it to the concrete cross-section. The steel is thus better attached to the concrete, has a greater reinforcement contribution and greater rigidity in working with the concrete. We had the floor examined by TU Delft for composite cooperation. The shear resistance for the same contact area is about four times higher compared to the old 210 slab. That means a floor structure that is stiffer, stronger and can take greater loads."
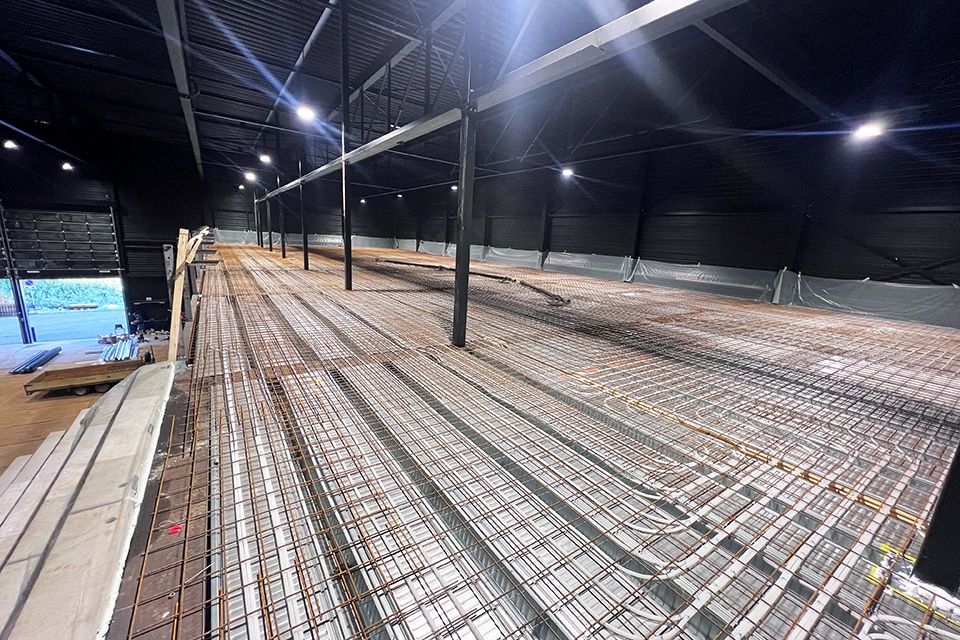
For the new storey floors in Barneveld, a load of 500 kilograms per square meter was the starting point. Floor heating (double net) is embedded in the concrete layer. The walkway (100 m2) was executed with ComFlor 100, a floor with a relatively very low own weight. "An additional advantage of the 210+ are the screws," concludes Prins. "Those protruded in the previous version. Thanks to a renewed side overlap detail, the screw points are encased in the floor cross section, which architects usually find attractive."
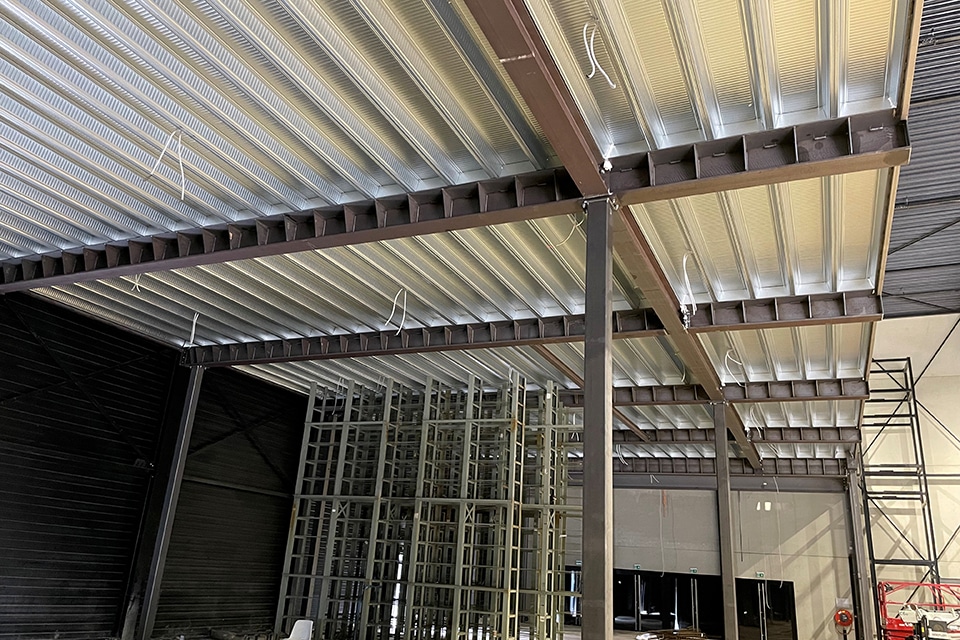
Heeft u vragen over dit artikel, project of product?
Neem dan rechtstreeks contact op met Dutch Engineering.
 Contact opnemen
Contact opnemen
