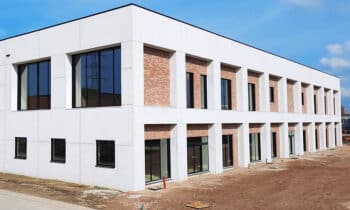
Future-oriented structural work techniques: West Flemish precast concrete company collaborates on shell of new VDL Bus Roeselare production site
Valcke Prefab Beton is based in Vlamertinge. Together with sister company Traconord in Steenvoorde, France, it specializes in precast concrete structures for agribusiness and industrial construction. For the realization of the wind and watertight shell construction for the prestigious new product hall of VDL Bus & Coach, it was called in by main contractor Alheembouw.
Strict timing
The realization of this high-profile and future-oriented production hall is covered in detail in a separate article in this edition. As for Valcke Prefab Beton's specific part in the project, we had a conversation with Jim Deryckere, sales engineer at Valcke Prefab Beton.
Deryckere: "With this project, we were faced with major timing challenges. The production hall must be delivered before the end of this year. The planned assembly of the buses cannot be delayed under any circumstances. To meet the tight deadlines, we worked here continuously with three shifts, and sometimes even four, as opposed to the usual two."

Assignment of format
The task was not minus: after all, the production halls cover over 21,000 m2. The offices and social areas including the company restaurant, showroom/delivery hall, warehouses and the repair shop take up an additional 6,000 m2. It goes without saying that a job of such magnitude requires thorough coordination, for which main contractor Alheembouw found a punctual, experienced and reliable partner in Valcke Prefab Beton.
Valcke Prefab Concrete was responsible for the production, delivery and installation of all precast concrete structures, including columns, pre-stressed roof beams, roof panels and façade panels. Its program also included the sprinkler water buffer basement and underground bicycle parking. Alheembouw further completed the structure including the poly floors and all the techniques.
Durability and working comfort
The choice of concrete, and more specifically the insulated façade panels and ditto roof panels, was one of sustainability. After all, concrete is a thermally highly inert material so that peaks and troughs in temperature, both based on the day/night cycle and according to the seasons, are smoothed out. This significantly increases comfort on the shop floor.

Special concerns
For the north-facing shed roofs, Valcke Prefab Beton realized a special concrete support structure with spans of no less than 13 m. Furthermore, the structure of the building was equipped with specially calculated custom concrete brackets that can support the weight of the rolling bridges and their loads. To ensure optimal fire resistance, all compartment walls were also constructed in concrete. Thanks to continuous consultation and smooth cooperation between all partners involved, the realization of this mega-project is already well on track.




