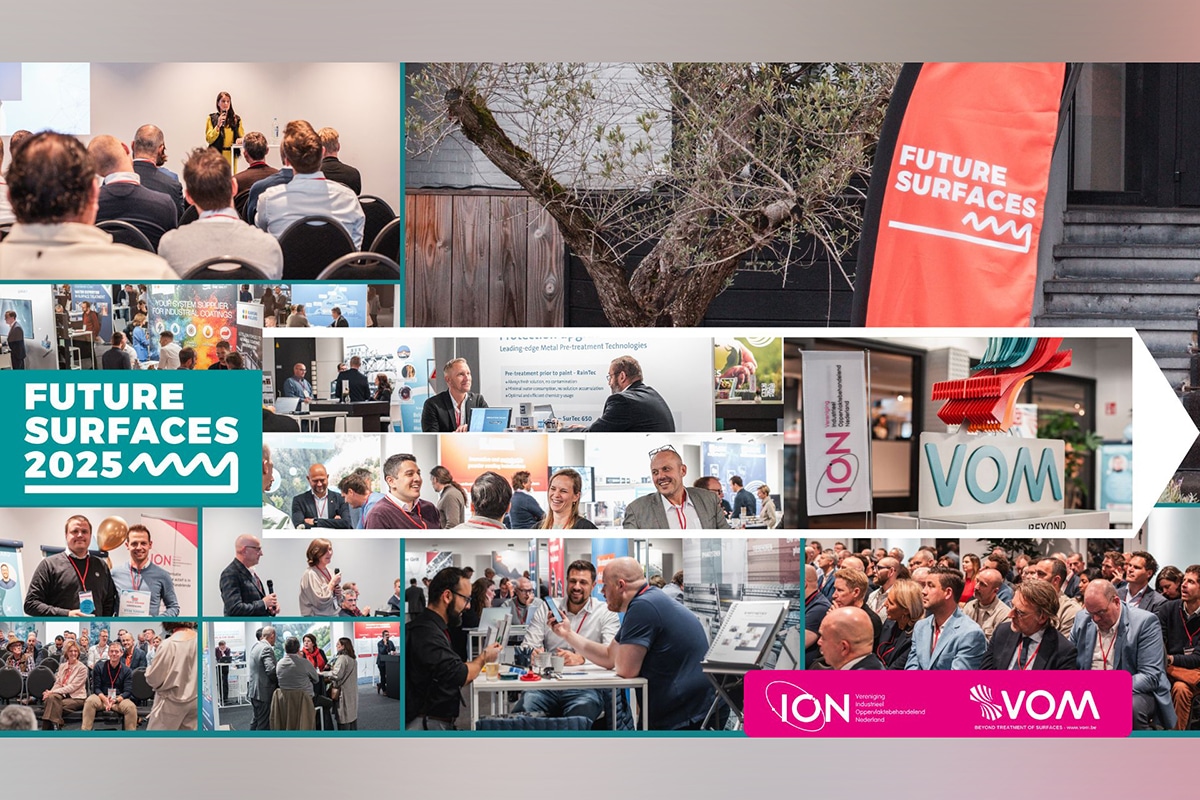
Turnova | Turnhout
New district for Turnhout
Project Turnova is under construction in the heart of Turnhout. The new center plan includes the construction of an underground parking garage with a completely new shopping center on top. As many as three contractors are active on the site, with Interbuild taking charge of the largest development with the 72-meter-high residential tower as the eye-catcher.

The Turnova project is located in the center of Turnhout near the Grote Markt and connects to the current city center. Turnova will be a new city district with residential, retail, office and hospitality facilities. "On behalf of Turnhout Centrum, we are building the 24,000 m² underground parking garage (lot 2) and a shopping strip with the residential tower (lot 14)," says Sven Matthyssens of Interbuild. As a Class 8 contractor, Interbuild, unlike the other contractors on Turnova, is able to complete any and all projects in Belgium, including, therefore, the 72-meter-high residential tower.
2-story parking garage
"We naturally started construction of the underground parking garage," Matthyssens continued. "The garage is built quite traditionally with soilmix walls all around combined with in-situ poured pre-walls and floors. The garage is two layers and offers 400 public and 250 private parking spaces. And cyclists have also been considered. They can park their bikes in the bike house, accessible via a bike elevator. Several buildings will be constructed on top of our garage, of which we are responsible for the residential tower with part of the shopping center. The fact that several contractors are active and building on 'our' parking garage did require the necessary coordination in the preliminary process."
No thirteenth floor
The tower is also being built quite traditionally, according to Matthyssens. "The tower consists of a core of hollow walls, load-bearing outer walls of sandwich panels with an outer shell in architectural concrete. The ground and second floors of the tower will be set up as a shopping center, recognizable by an aluminum curtain wall. The next twelve floors are intended for the 49 apartments and will be completed with a façade in architectural concrete." A striking detail is that a thirteenth floor is "missing" from the count. "The client has chosen to furnish the thirteenth floor as a technical floor. Above that will be three more office floors with a restaurant and roof terrace at the top."
According to Matthyssen, the challenge of the project lies not so much in the technical complexity, but mainly in the organization and logistics on and around the construction site. "The site is completely sandwiched by existing buildings, especially many schools, and several buildings are being built simultaneously. In order to ensure safety, for example, time periods have been set when no truck traffic is possible. This makes it quite challenging in terms of planning. We hope to deliver the buildings in early April."
Text | Roel van Gils Image | Interbuild
Featured image: The 72-meter-high residential tower is the focal point of Turnova.




