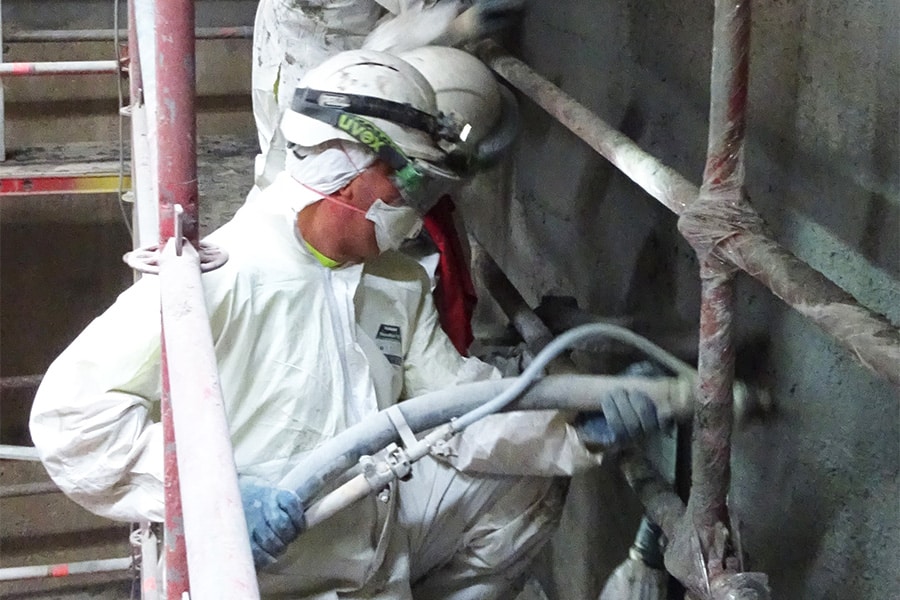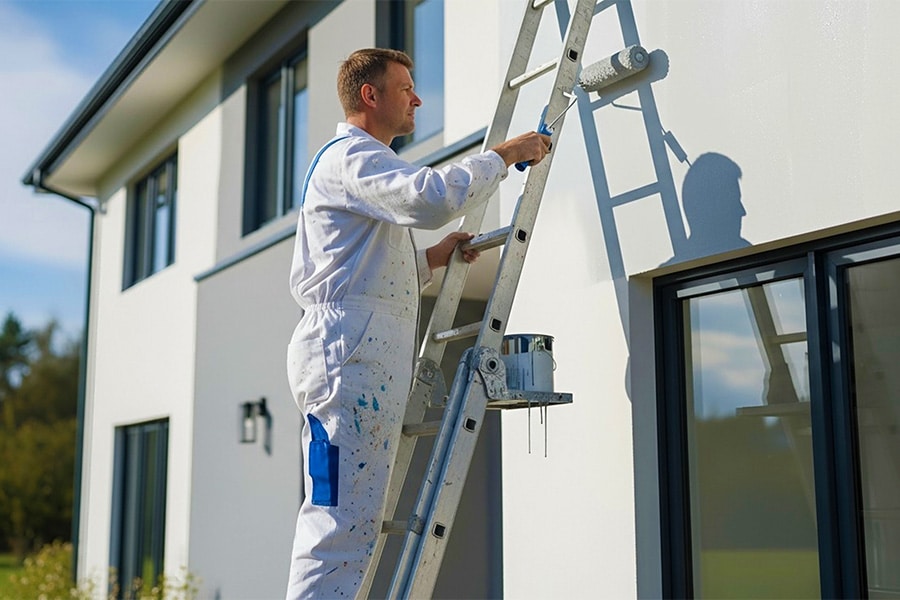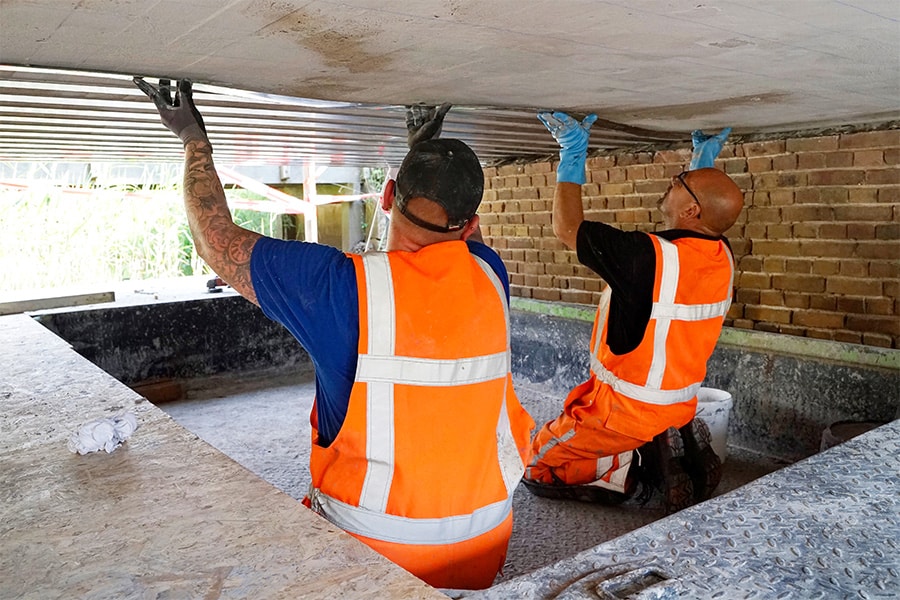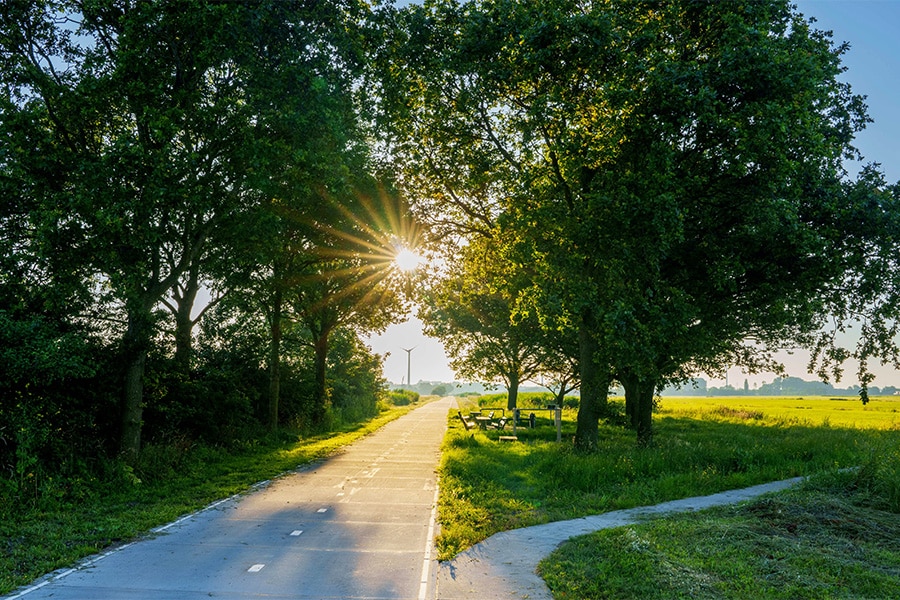
K-Nopy strikingly shapes 'new work' in European neighborhood
Façade panels in white concrete
In 2020, property developer Eaglestone Belgium purchased a building in Brussels' Rue du Trier, with a view to a thorough renovation. The building is located in the heart of the European district and aims to set an example in terms of sustainability and the 'new way of working'. BPC group won the contract for the construction and renovation works and Axent Architects designed the building.

In addition to a limited residential section, K-Nopy includes over 8,000 square feet of open office space spread over 7 floors. Together with the 2 basement floors, the total area is just under 12,000 square meters. The building received a BREEAM 'Outstanding' and CO2 Neutral certificate with a score of 98.2%, the highest ever achieved in Belgium. The name 'K-Nopy' refers to the 418 square meter roof terrace with generous greenery and refers to the canopy of tropical rainforests.

Substantial demolition and remodeling work
The top 3 floors were completely rebuilt, while the rest were thoroughly renovated and given new facades and imposing glass panes. A daring feat was the relocation within the building of one of the stairwells and associated elevator shafts. This required particular attention in terms of stability. BPC group was responsible for the structural demolition, stability works, structural work and interior finishing to open-space offices and the techniques. The works took two years.
Contemporary look with repetitive elements in white concrete
Gregory Bets of Axent Architects: "At the level of each floor slab, we have provided horizontal elements in white architectural concrete, which contribute strongly to the aesthetics of the building while also acting as fire barriers. Between these horizontal elements there are also vertical elements, giving the facade a new rhythm and vibration. The joinery is anthracite gray, with high-quality clear glazing providing contrast. The specific facade composition gives the building a completely new visual identity."

"Concrete is a frequent choice in our projects for a number of obvious reasons," he says. "The material is tailored to meet the proportions needed for the project. In this case, the white color, a result of using Aalborg Portland White Cement, provides brightness to the project. Furthermore, the material expresses robustness through the depth we can give it. Finally, this creative freedom is also accompanied by very competitive construction costs, thanks to the use of repetitive elements. The choice of concrete also reflects the material's longevity and limited maintenance costs over its life cycle."
500 concrete elements
Urbastyle was responsible for the production of all the concrete elements. Manager Jan Laroy: "In total, we produced about 500 elements, accounting for about 110 m³ in self-compacting white concrete C35/45. Most elements weighed 1 to 2 tons and included the columns, beams, capstones, cornices and benches. For transportation, we used semi-low loaders where, in consultation with the general contractor's mechanics, everything was stacked in the correct order. This enabled faster unloading and minimized inconvenience on the construction site."
Fixinox Belgium took care of the production of the custom stainless steel anchors for the concrete facade slabs. Production started only after a thorough study and simulation in 3D and after the realization of the necessary prototypes. The anchors are adjustable in 3 dimensions.
The crowning glory: the roof terrace
K-Nopy gives concrete form to the "new way of working," with a focus on well-being and relaxation. The roof terrace was conceived as a social space for the users of the building. The terrace is semi-covered, providing protection from rain or excessive sunshine. The panoramic views of the European Quarter there are phenomenal, soothing and inspiring. Hanging gardens and white concrete benches complete the picture.
The entire office section has since been sold to the Netherlands, which will house its bilateral embassy in Brussels and permanent representation to the EU. The building's strategic location and exemplary function make it an excellent choice for the Netherlands to highlight its commitment to climate action in a prime international location.
K-Nopy is yet another example in a row of what can be achieved aesthetically and constructionally with Portland White Cement from Aalborg.
Heeft u vragen over dit artikel, project of product?
Neem dan rechtstreeks contact op met Aalborg Portland Belgium.
 Contact opnemen
Contact opnemen




