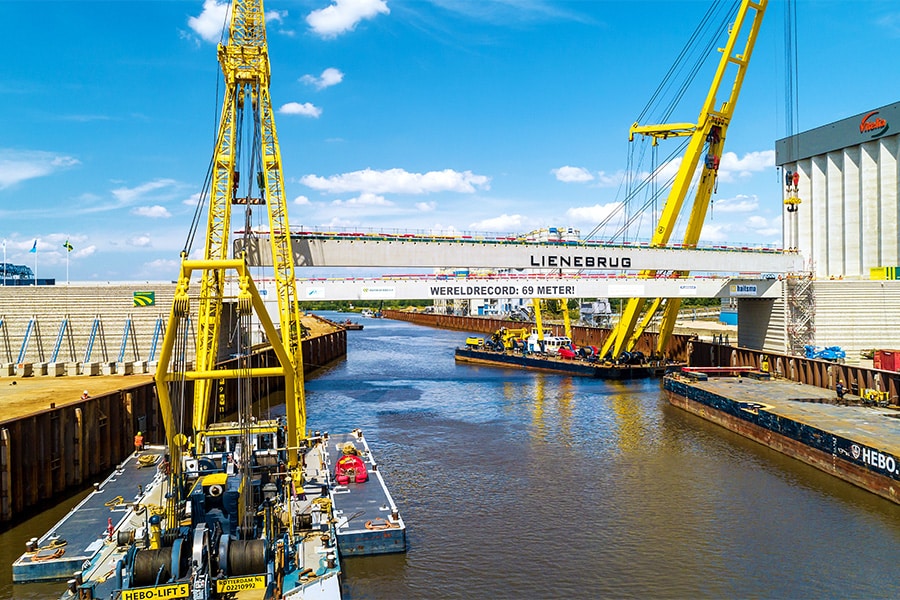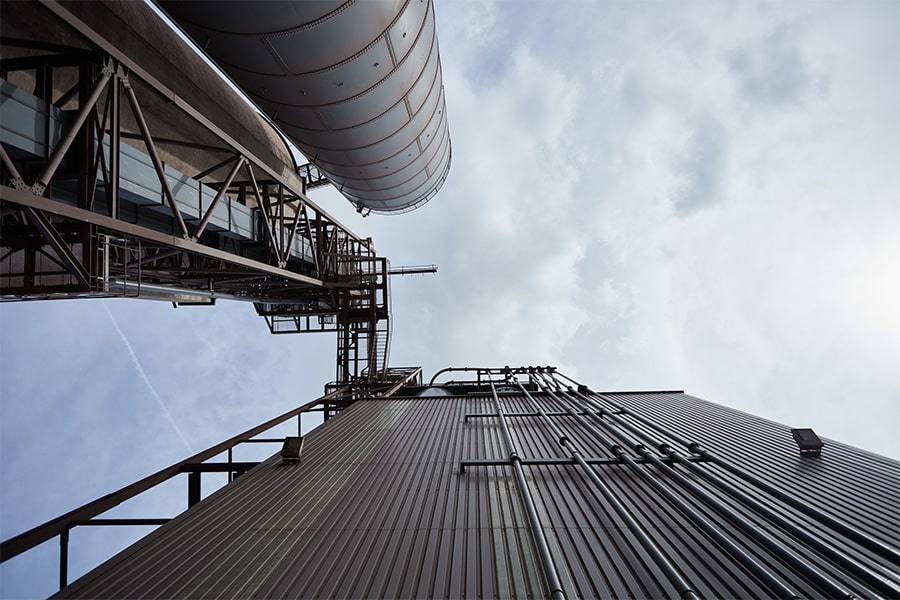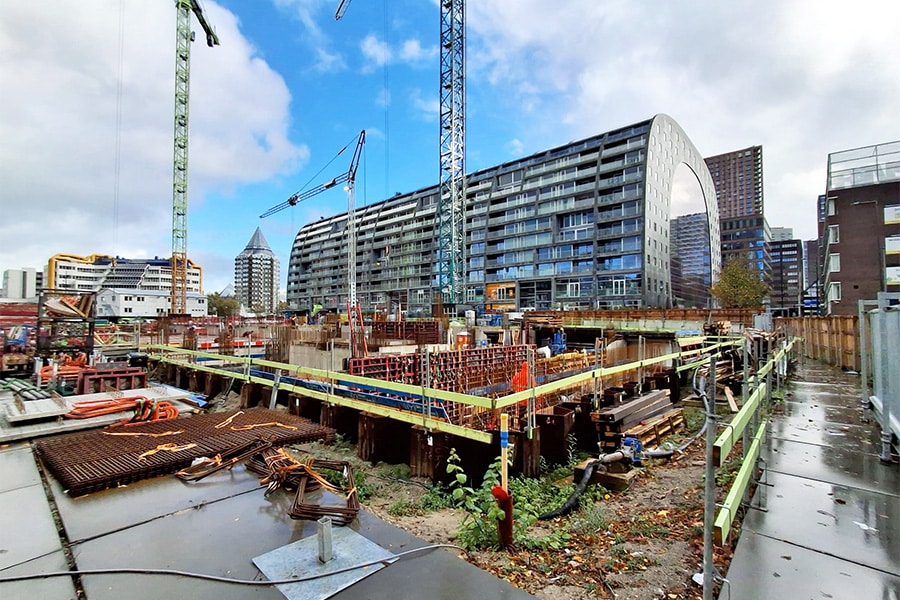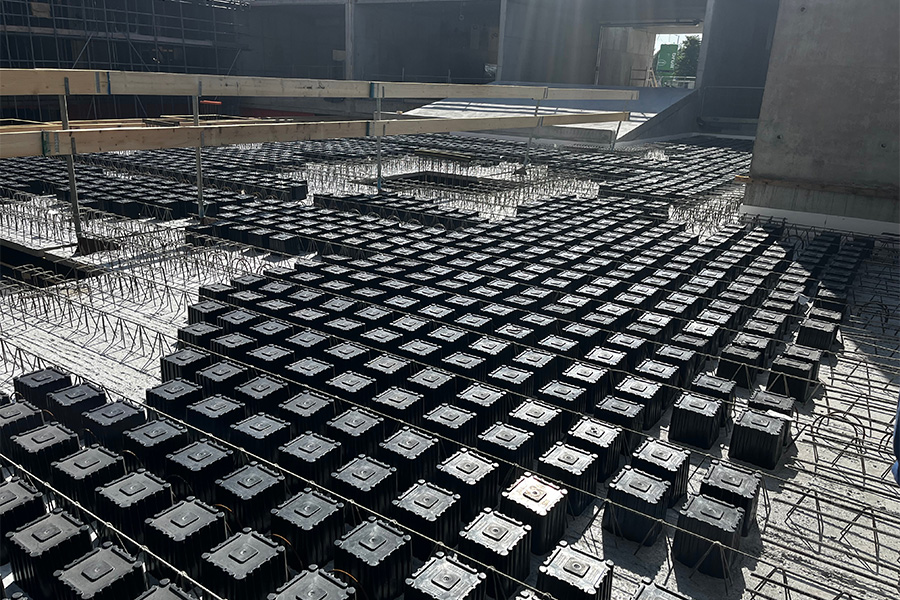
Less concrete,less weight,maximum flexibility!
With Airdeck, De Hoop Pekso has been offering an innovative and weight-saving floor screed for more than 12 years, which offers numerous advantages in utility construction projects in particular. Thanks to the use of special Airboxes, up to 15-20% can be saved on concrete to be poured on site. As a result, support structures and foundations can be considerably lighter and larger spans of up to 12 m are possible. Because less concrete and fewer transport movements are needed and the Airboxes are produced entirely from recycled materials, the environment is less affected. Moreover, because the Airdeck floor is designed as a flat floor, no beams or supporting walls are required. This ensures maximum subdivision freedom and subdivision height. The free layout makes the Airdeck floor extremely suitable for new construction projects in, for example, the healthcare sector.
The Airdeck floor has been doing well in utility construction projects for years. For example as an intermediate floor in parking garages and commercial buildings or as a storey floor in healthcare buildings, explains René Verstraete, Head of Sales Internal Service at De Hoop Pekso. "At the base of the floor is a precast concrete underlay of 6 to 7 cm, containing structural plate reinforcement and structural beams in a grid of 300×300 mm. Innovative Airboxes are inserted into this fully automatically. Special robots facilitate the process in our factory, positioning and integrating the Airboxes with unprecedented precision. Then the Airdeck floors enter the hardening chamber and not much later they are ready for transport."
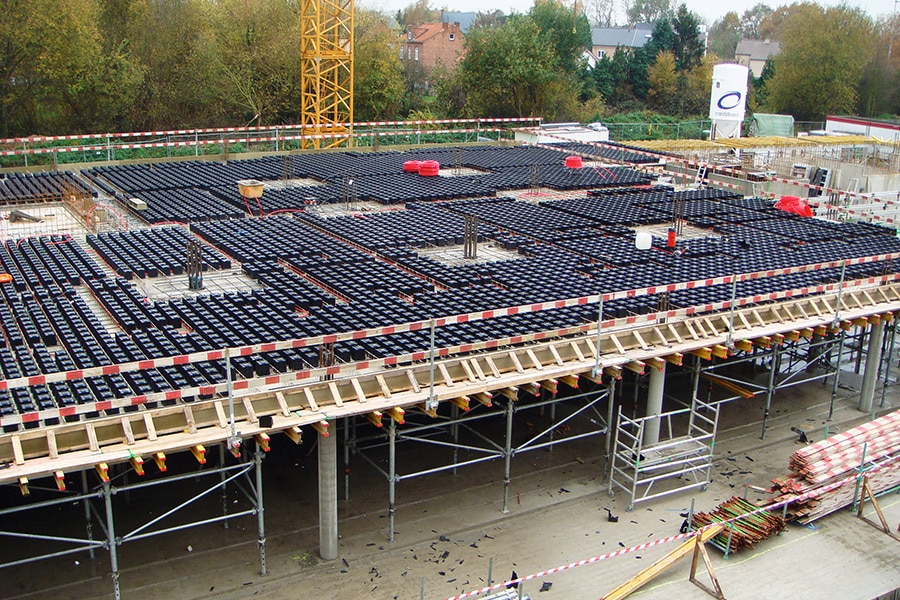
Efficiency in concrete, rebar and time
The concrete-saving Airboxes are made of recycled plastic and available in five height sizes, depending on the desired span and required load. "Installation of the floor is easy because the elements can be lifted on the lattice girders," says Verstraete. "Then two people can place the elements on the temporary underpinning. On site, the coupling reinforcement and top reinforcement are placed. The reinforcement mesh can then be installed directly on the Airboxes and the pouring of the floor is done in the traditional way. This way of working saves both concrete, rebar and time." Thanks to their flat top and strong construction, the Airboxes can be safely walked on during construction.
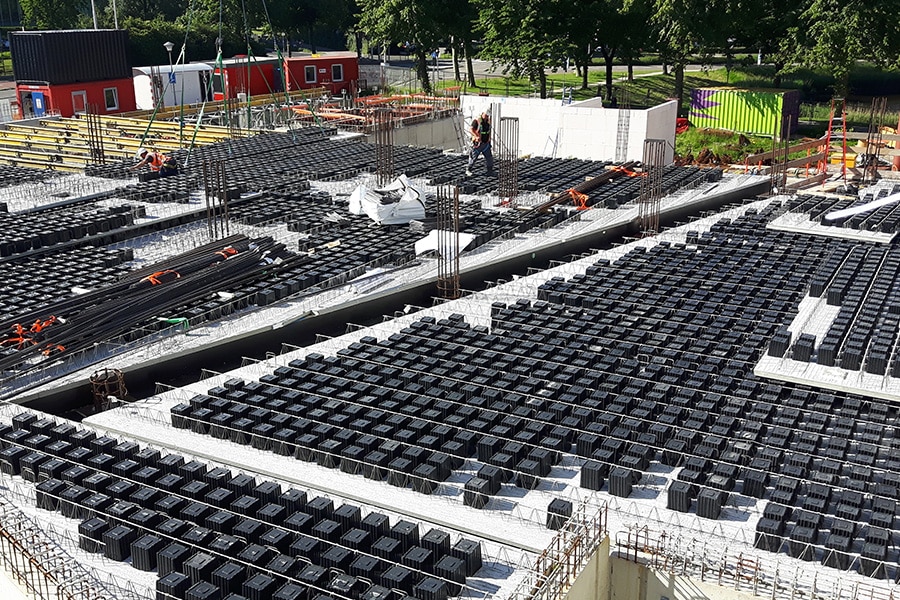
Suitable for large spans
Weight-saving storey floors are ideally suited for larger spans. Normally, floor thickness and weight increase as the span increases. Airdeck floors reduce this disadvantage by integrating Airboxes. These innovative elements create a thicker floor that maintains its strength and rigidity while reducing overall weight. The hollow design of the floor reduces the total load, requiring less reinforcement compared to a solid floor of the same thickness.
Based on the specified variable floor load in the Schedule of Requirements, the appropriate floor thickness and reinforcement are invariably calculated. An important condition is that the specified load is equal to or higher than the minimum loads specified in the Eurocode that apply to a function, Verstraete says. "Despite using less material for the Airdeck floor, the same strength and stiffness can be achieved with a lighter floor."
Increased standards and detailing
The collapse of a weight-saving floor at Eindhoven Airport in 2017 cast a shadow over the reputation of Airdeck floors. Verstraete refutes this perception: "In recent years, partly due to changes in regulations, Airdeck floors have continued to evolve. For example, we pour special basket reinforcement into the edges of the slabs, so that virtually all structural shear and transverse force requirements are met in one go. We have always used traditional gravel concrete, which fully meets the increased structural safety standards. We find that this is very well received by the market and are increasingly being approached by reputable construction firms to help think along in the preliminary process."
Detailed precision
Weight-saving floors remain prominent in the industry. These floors are included in the various floor variants being considered for projects. For example, in utility construction projects with a column structure where flexibility in layout is required, this floor type is well suited. Verstraete emphasizes that Airdeck floors have already been implemented over vast areas in the Netherlands. "A recent highlight project was Expertise Center and Service Building De Schakel in Nootdorp, where over 1,300 m² of Airdeck floors were applied." Currently, De Hoop Pekso's involvement includes the new construction of a large care center in Waddinxveen.
Heeft u vragen over dit artikel, project of product?
Neem dan rechtstreeks contact op met The Hope Pekso.
 Contact opnemen
Contact opnemen
