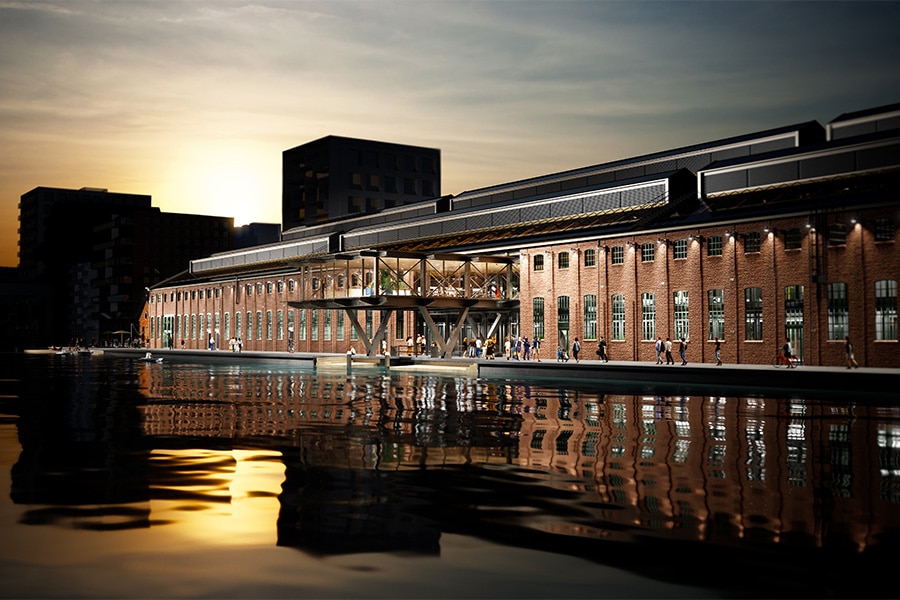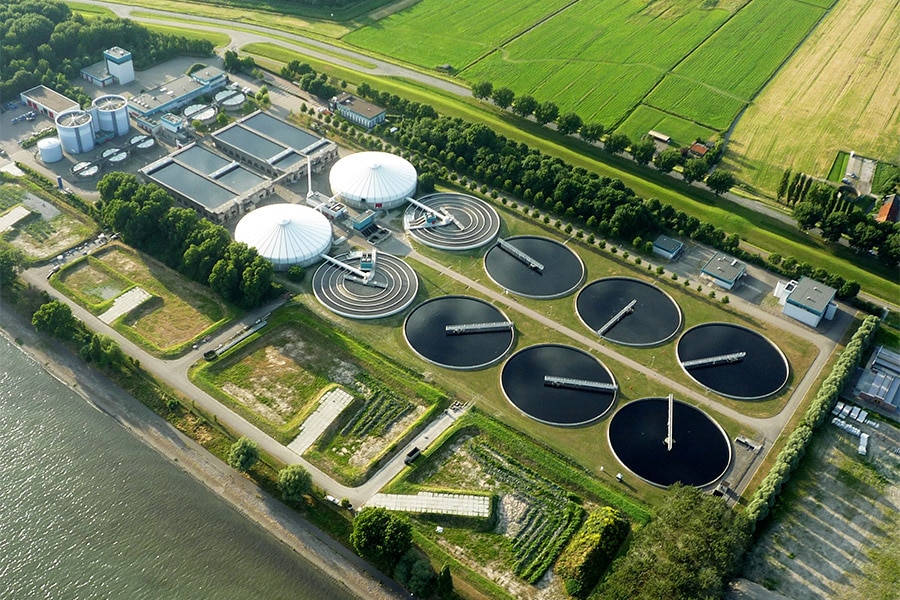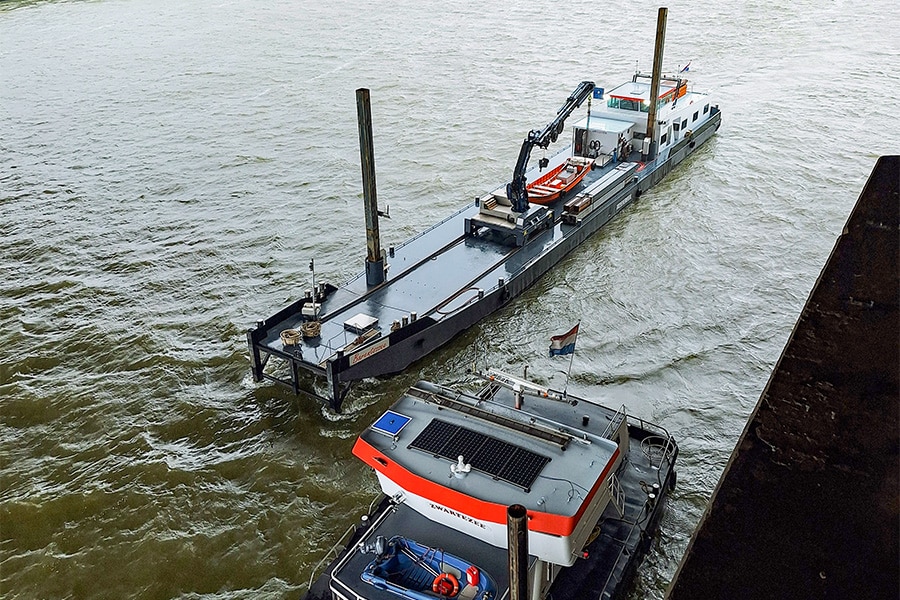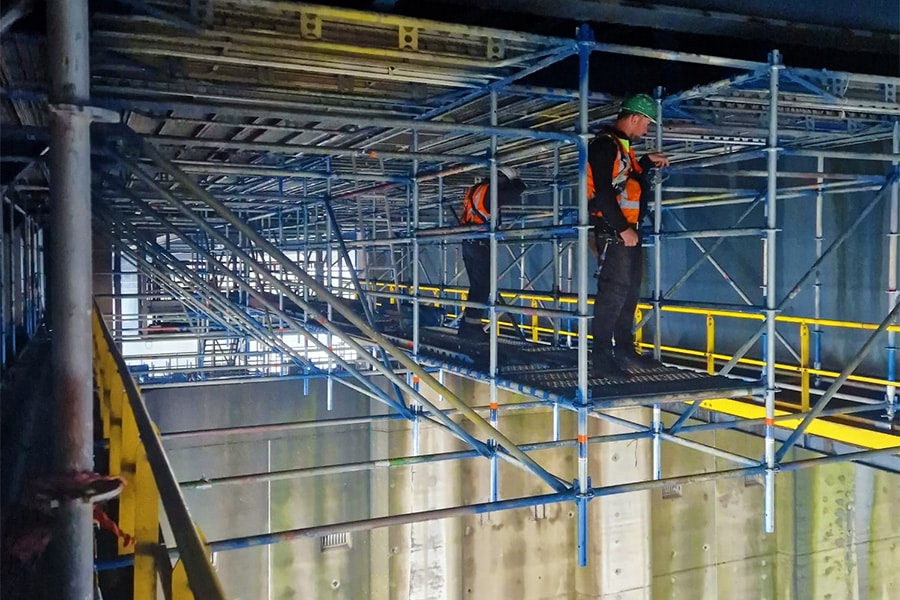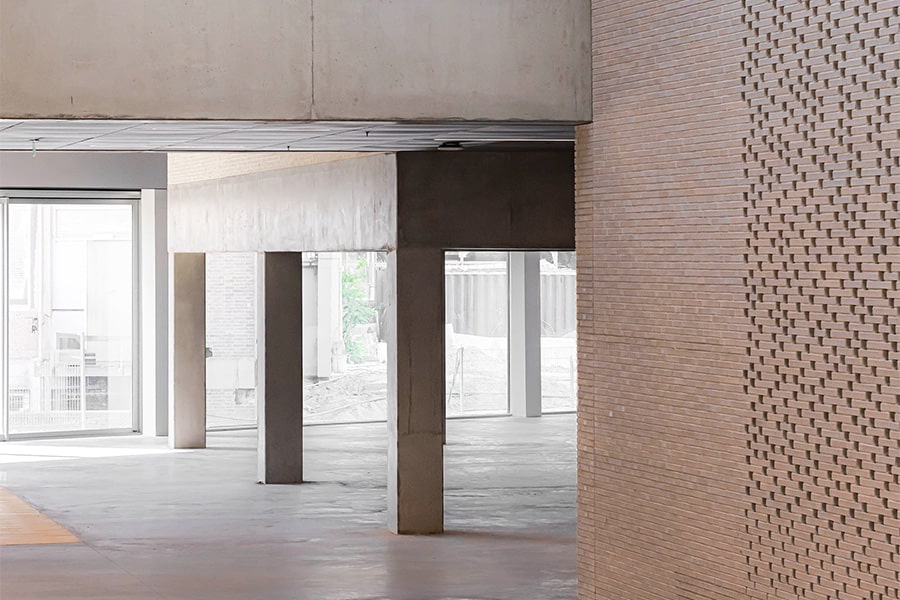
Education Center University of Groningen:
An innovation hub and study landscape
KAAN Architects has completed the Education Center of the University of Groningen (Anda Kerkhoven Centrum). The 12,000 m² building forms the new heart and main entrance to the Healthy Ageing Campus. It is designed to support learning, promote health and encourage social interaction. The architecture embodies these principles and creates spaces that put the well-being of the users first.
Groningen, the largest city in the northern Netherlands, is home to a student population of more than 60,000. Just outside the historic city center, adjacent to the University Medical Center Groningen (UMCG), the Healthy Ageing Campus unites students and researchers from the Faculty of Medical Sciences. KAAN Architects designed the first of a planned series of educational centers, with shared facilities to support clinics, research and industry at the Healthy Ageing Campus. The project reconnects the campus to Groningen's historic city center after extensive developments in the northern part of the UMCG. The parcel became available through the removal of the existing road that extended from the city center.
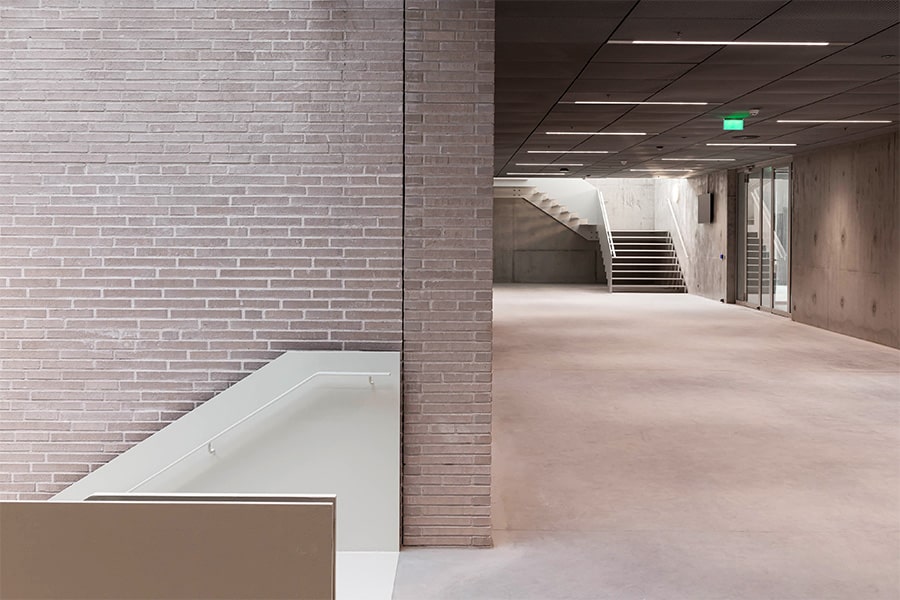
Landmark
The building, centrally positioned on this axis, serves as a landmark, strengthening the connection between the campus and city. In addition to integrating multi-level patio gardens and high-quality public spaces designed by Felixx Land-scape Architects, the new Education Center connects various UMCG facilities. It also enriches the northern entrance zone of the campus by drawing the public space inward, creating a direct connection and fluid circulation through the buildings.
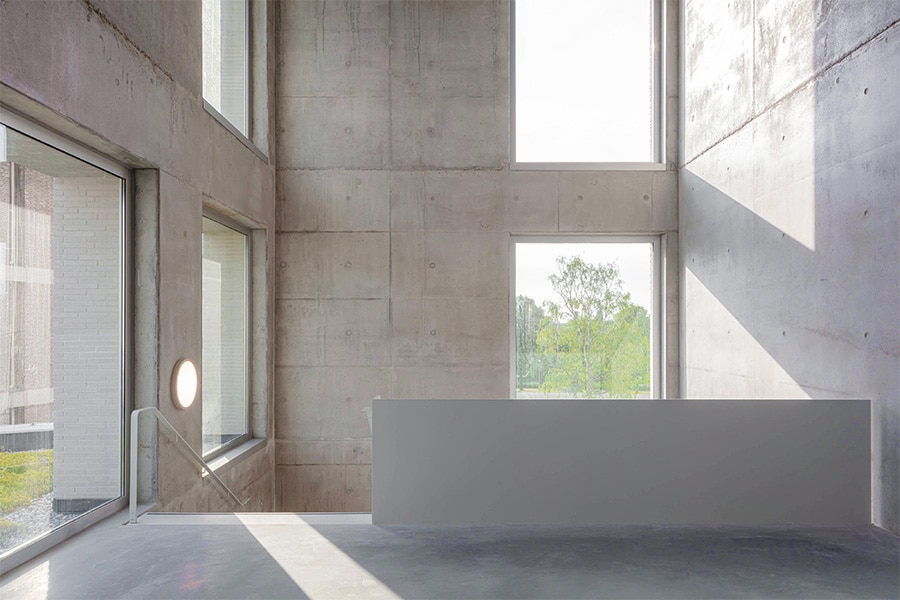
Comfort, natural light and ventilation
Central to Healthy Ageing is providing a health-promoting environment. The education center's design emphasizes comfort, natural light and ventilation to support physical, mental and social well-being. It invites students to actively participate on campus outside of the curriculum and provides a variety of spaces for collaboration, study and relaxation. From open group workstations to enclosed individual spaces, the center promotes knowledge sharing among students, faculty and visitors. The inviting facade and vibrant program give the campus a fresh identity.
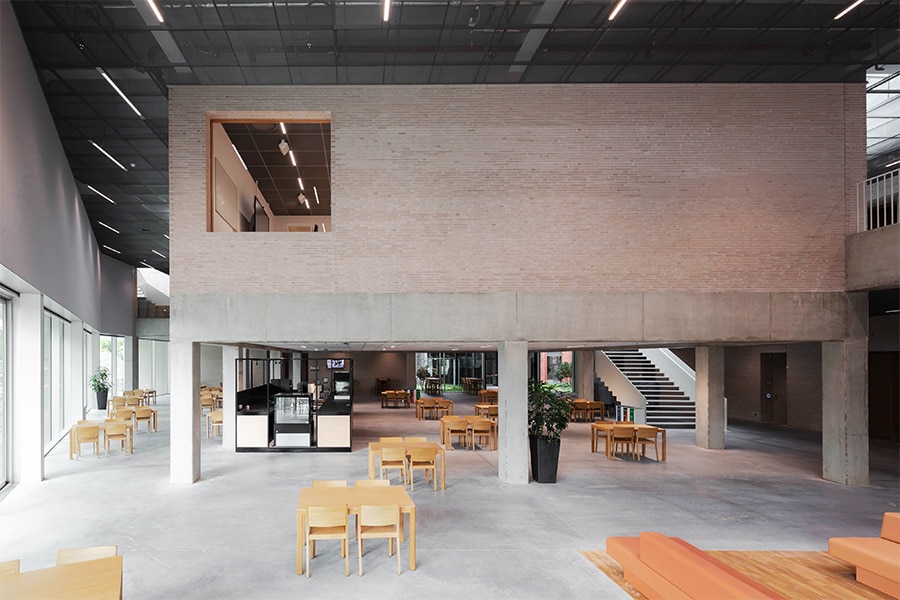
Cohesive design
The architectural design consists of five volumes. These volumes seamlessly connect both horizontally and vertically to the central foyers on the ground and upper floors. The cohesive design promotes movement between spaces, enhancing accessibility and interaction throughout the building. The positioning of the volumes follows from key sightlines and the desired spatial qualities of the complex. The horizontal foyer itself is framed by a transparent facade overlooking the public square, the main entrance and several green patios. The patios mark the transition to the surrounding existing buildings on different levels and bring light to the lower floors. The horizontal foyer always offers views of the outdoor spaces and the other buildings, allowing users to intuitively understand the structure of the complex.
The horizontal foyer is organized within and around brick volumes - the 'seminar rooms' - with a food court, auditorium, lecture rooms, project spaces, meeting rooms and independent commercial space. The vertical foyer connects the seminar rooms to the "learning tower," which houses classrooms, computer rooms and a skills lab. A wide and comfortable staircase, integrally combined with study areas, acts as a continuation of the public space along each floor. To encourage use of the stairs and contribute to healthy aging, the elevators stop only on the odd-numbered floors. This may require users to walk up or down one floor. The large, deep windows characterize the tower's brick façade and offer a play of openings with several generous views of downtown. Finally, the building's pleasant and accessible green roof terrace enhances the green heart of the campus.
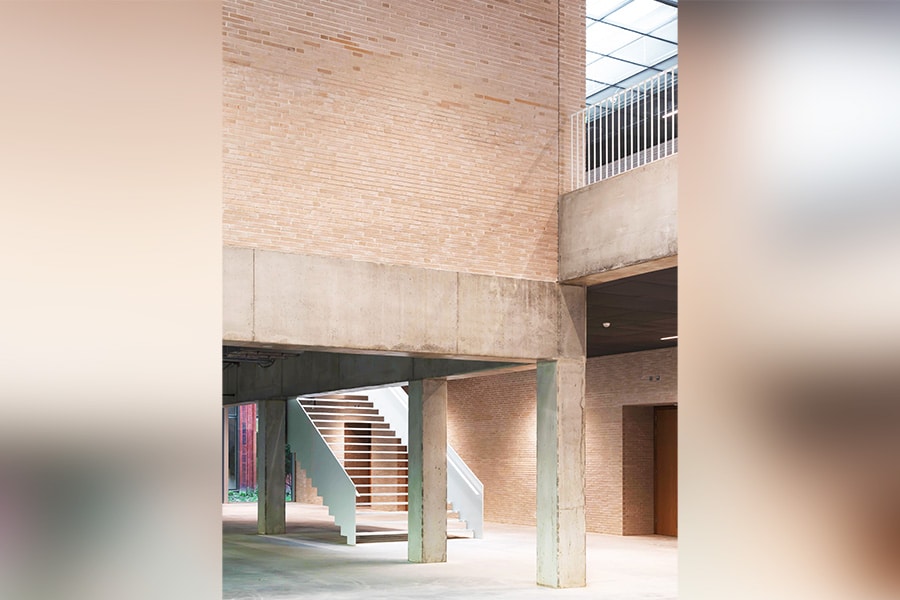
Flexible
The program is rationally organized with sufficient flexibility to allow for easy changes in the spatial layout in the future. Two of the three lecture halls consist of platforms instead of fixed seating, allowing for a variety of teaching situations. The standardized grid of the tower, with a finer grid of technical installations and a larger span, also allows for different spatial layouts.
Healthy and sustainable
Easy access, high comfort levels, ample natural light and green views create a healthy and sustainable environment. A range of sustainable materials with low environmental impact are also used throughout the building's life cycle. These natural materials were chosen for their ability to change and age beautifully over time. Both the exterior and interior walls are clad in regionally produced bricks. The light sand-colored brick chosen helps create a warm atmosphere. The interior doors and window frames are made of solid oak and the floors and walls of the foyer are concrete. Brick walls combined with smooth but tactile exposed concrete define the space and give it a robust urban feel, while remaining a friendly interior space. With the high ceiling and corresponding roof structure half visible through the expanded metal, the horizontal foyer is illuminated by subtle daylight coming in through the skylights and wall openings. In contrast to the foyers, the teaching spaces are clad in wood, providing a light and natural atmosphere.
"The new Anda Kerkhoven Education Center will give a fresh identity to this part of campus, while connecting and enhancing the surrounding buildings. A new public space comes to life," said Vincent Panhuysen, founding partner of KAAN Architects.
