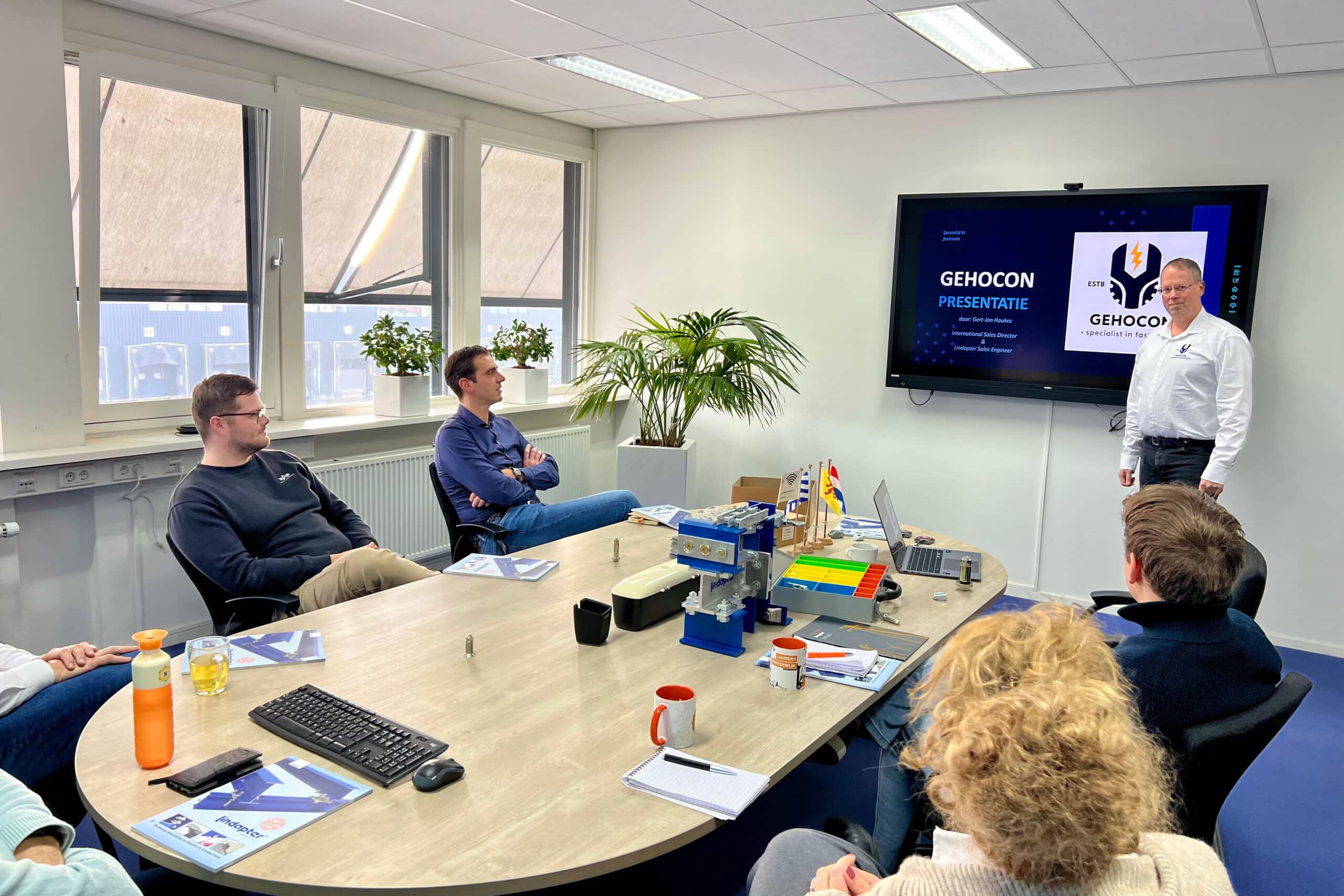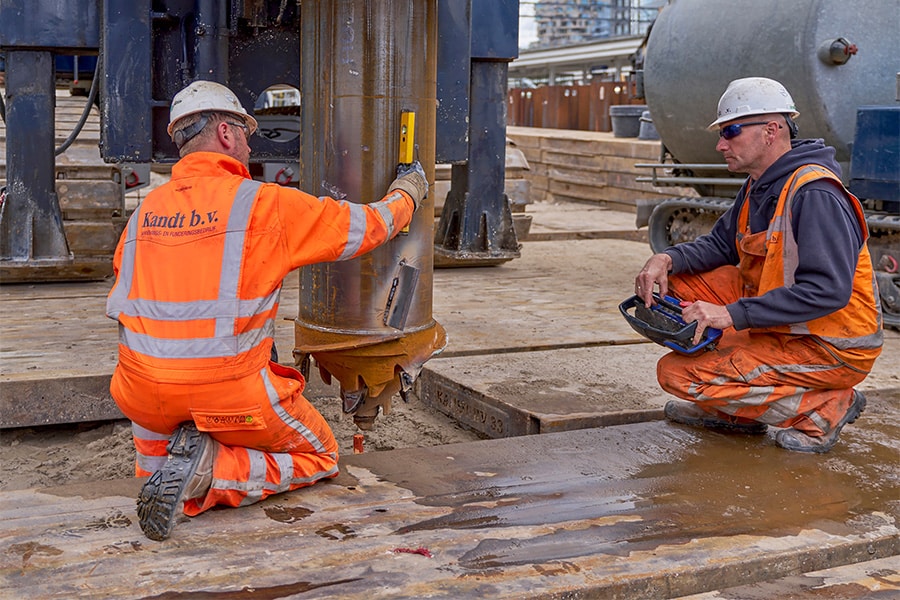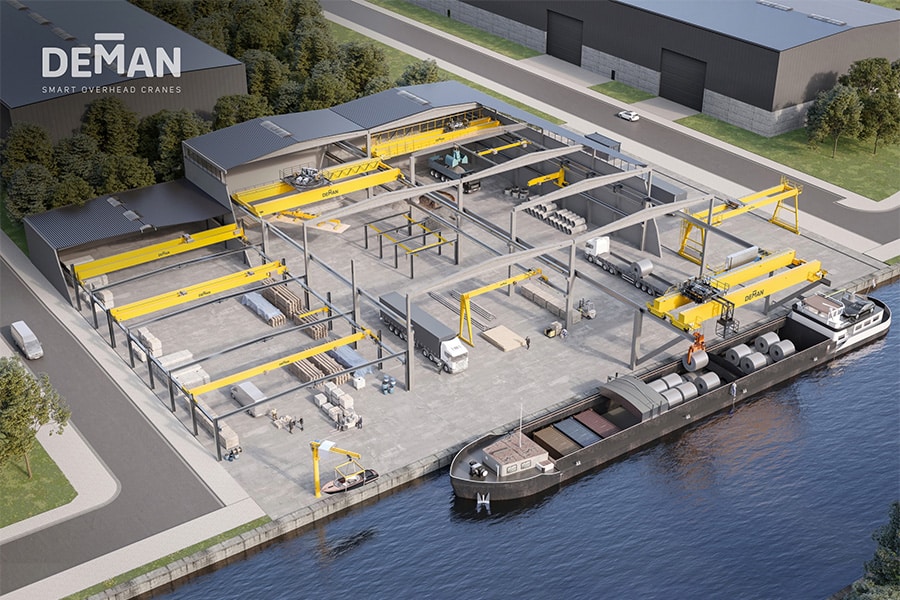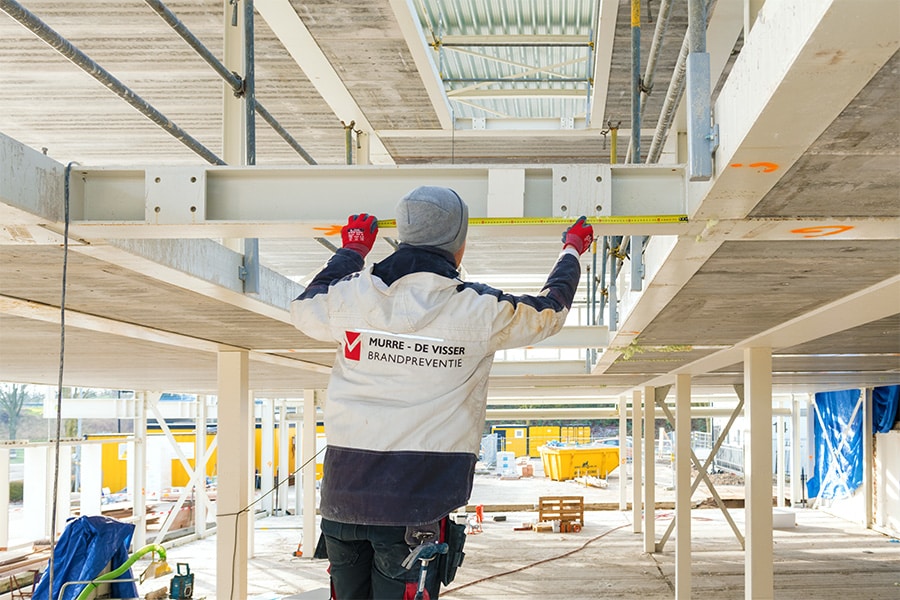
An artistic concrete design
Facades with shapes from nature
The Naturalis Museum is undergoing a major expansion. To accommodate the increasing number of visitors, there will be nine new exhibition rooms, workshop spaces, a restaurant and a store. On the outside, the striking building refers to nature in many ways. For example, the facades of the public hall show an exciting pattern, composed of three-dimensional concrete elements.
 'For these unique, prestigious facades we run hot'. (Photo courtesy of Lievense)
'For these unique, prestigious facades we run hot'. (Photo courtesy of Lievense)
The glass crown facade of over 40 m high is the eye-catcher of the new Naturalis. The facade with no fewer than 341 concrete elements was conceived by Neutelings Riedijk Architects. In collaboration with JP van Eesteren and Hibex, the design was translated into prefab concrete elements. Hibex specializes in architectural concrete. Marc Spanjer, project manager at Hibex: "We do everything but standard gray concrete." Concrete also fits into Naturalis' sustainability ambition. It opts for materials that age naturally.
 The pattern of the white strips was designed by a fashion designer.
The pattern of the white strips was designed by a fashion designer.
The glass crown facade was constructed with a hybrid construction. A load-bearing steel structure was chosen as the basis, with the concrete façade elements against it. To give the elements their white color, Hibex worked with a mixture of white cement and Norwegian marble. The elements were then sandblasted, revealing the glint in the underlying marble. After the production of the concrete elements, the contractor placed the frame with glazing in them so that the elements could be delivered to the construction site ready to use.
Strips in white embossed concrete
 Unprocessed element, fresh from the mold.
Unprocessed element, fresh from the mold.
To design the white strips in the red natural stone portion of the façade, the client consulted artists. How could the strips of red-brown natural stone be interspersed in an attractive way? This search led Naturalis to a designer who came up with a design based on natural forms, captured in black-and-white photographs. ABT converted this - with the help of special software - to a depth pattern, which Hibex could use to control the milling machines for the various molds. It became a pattern that continues across the elements. A total of thirteen patterns were needed to make all the assemblies.
Challenges
"It was a real Hibex job," says Spanjer. "It required an intensive engineering process to elaborate and make the elements. Together with Lievense, the old Bartels, we converted the elements into concrete forms suitable for production. The required molds were already no less challenging. We developed these in collaboration with Modelmakerij Noord Nederland. By joining forces, we got the build that was both flexible and dimensionally stable. In the end, we were able to produce all the elements with a limited number of molds. And to good effect. All the crown gable elements fitted." The reopening of Naturalis is scheduled for around mid-2019.
Text | Liliane Verwoolde Image | Hibex




