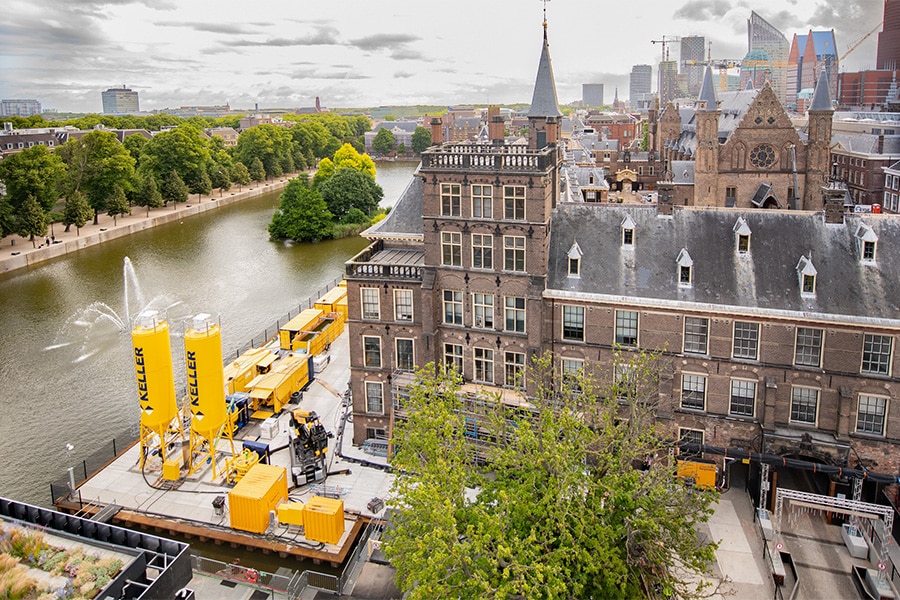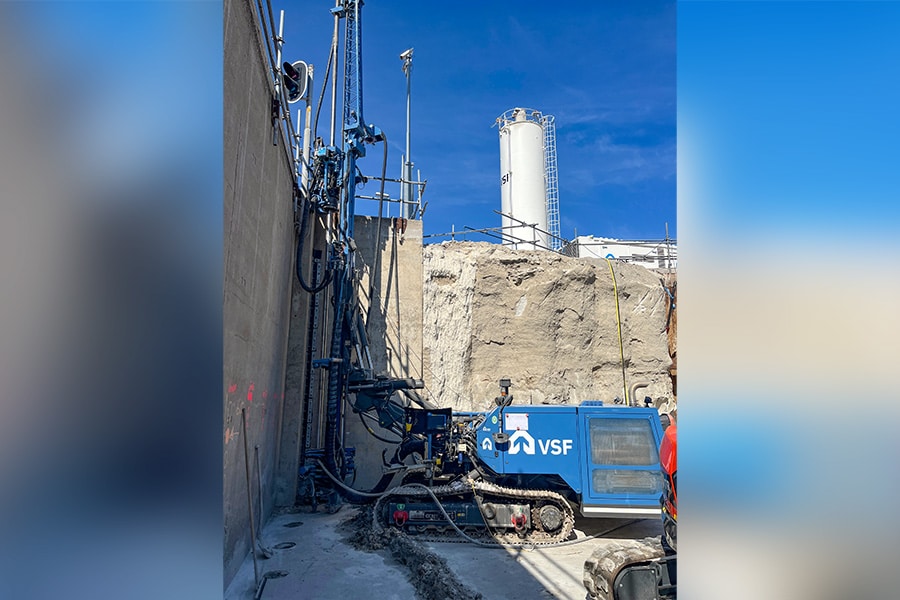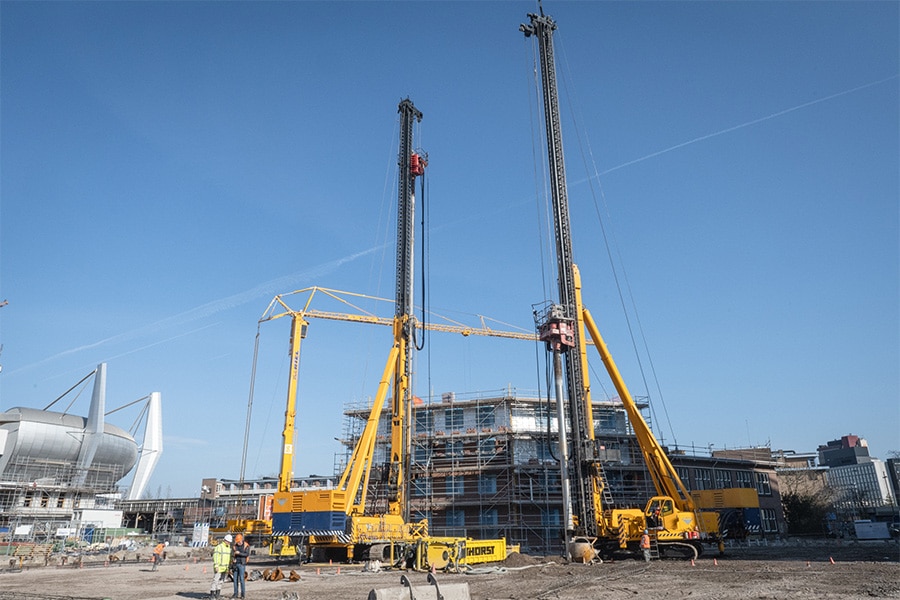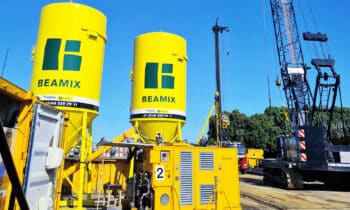
Unique foundation repair for sagging homes
Residents of the former mining areas in Limburg are experiencing damage to their homes that can be traced to past mining activities. The damage is visible through cracking or subsidence. In Amstenrade, six homes were recently 'freed' from further subsidence by a very special technique devised and developed by Dywidag.
We were approached by contractor Van Wijnen to shine our light on the foundation problems at the six houses in Amstenrade, begins Robert Jansen of Dywidag. "There were some solutions on the table, but they turned out to be quite radical for the residents. It would result in a lot of inconvenience and moreover, there were doubts whether the suggested methodologies would offer the right result. We were approached to simplify the approach and that led to a completely different methodology."

Increase surface area
The six homes were founded on steel with a traditional strip foundation. "We first did a 'zero measurement,' so to speak, where we checked the soil tensions," Jansen explains. "That showed that things were in balance. As soon as anything changes in the ground, there is a good chance that settlements will occur. To get rid of that problem, the soil tension must be reduced. The weight of the house is a given, so the only option was to increase the foundation area. And that was achieved by filling the crawl space in front with concrete and tying it to the existing foundation. In doing so, we create significantly more surface area, which greatly reduces the ground stress and the mass added is comparatively minimal. Should local settlements occur again, the foundation under the houses acts as one large slab and there is no chance of cracking. The forces are now distributed over a much larger surface area."

Single-stranded VZA system
Dywidag's solution was also a much more interesting alternative from a practical point of view. "We did not have to carry out any activities inside the house, which meant that the residents were not inconvenienced by the work, apart from a bit of accessibility over planks to the front door. In fact, a trench was dug around the homes, making holes in the masonry to access the crawl space from the outside. The crawl space was then filled to a certain height so that it would still remain accessible to residents. Next, the trench was also filled to create a stable edge beam to which the old strip foundation and new floor were anchored. The entire package was tensioned together with the Dywidag single-strand VZA system. The end result is to everyone's satisfaction. Geonius assessed the solution geotechnically and came to the conclusion that the soil tension has decreased to such an extent that a stable row of houses has been created. Local settlements have no influence." Engineering firm Heino was commissioned by DYWIDAG to construct this concept.
Dywidag's solution has also been picked up by the Mine Water Damage Calamity Fund Foundation. "It is officially seen as a recognized solution and that has led to the fact that we now already have another project under contract," Jansen concludes.




