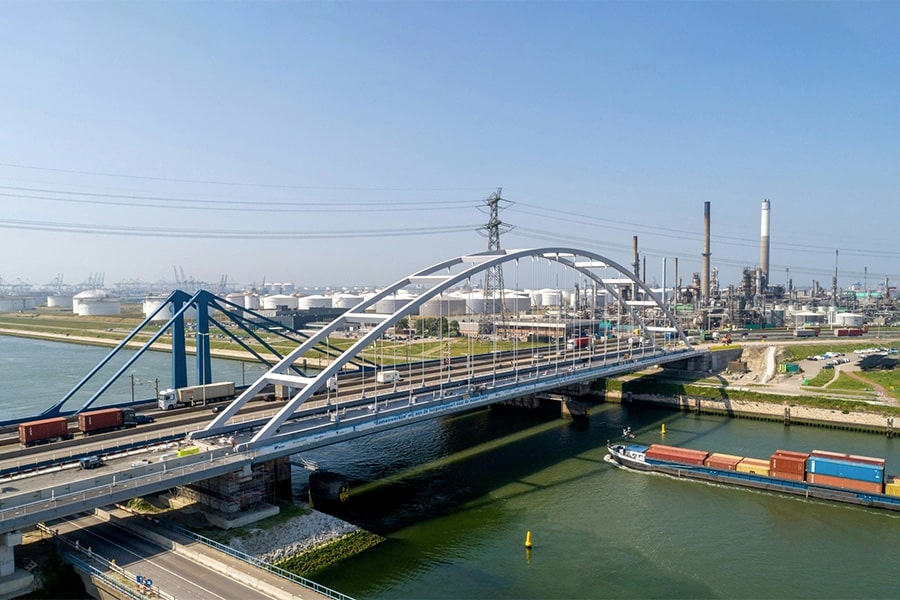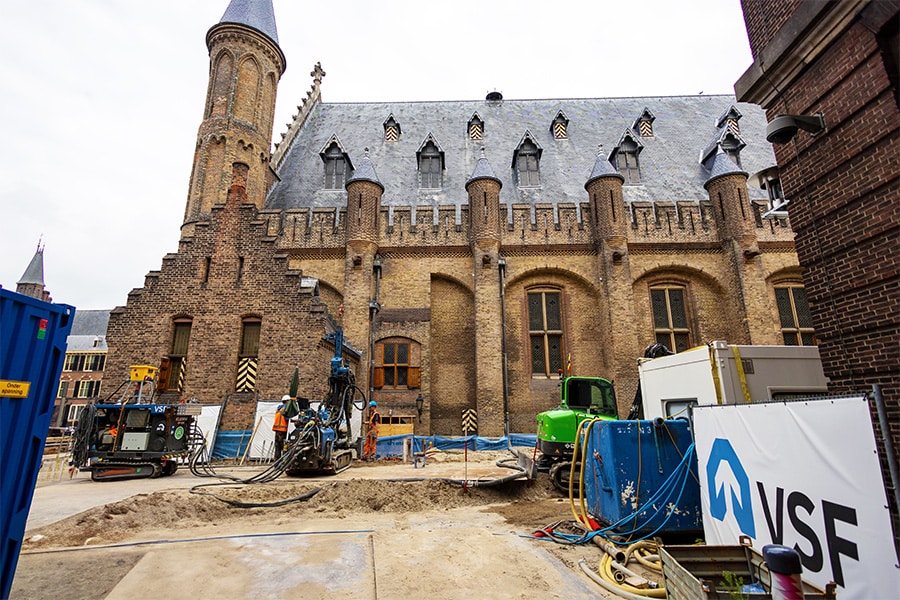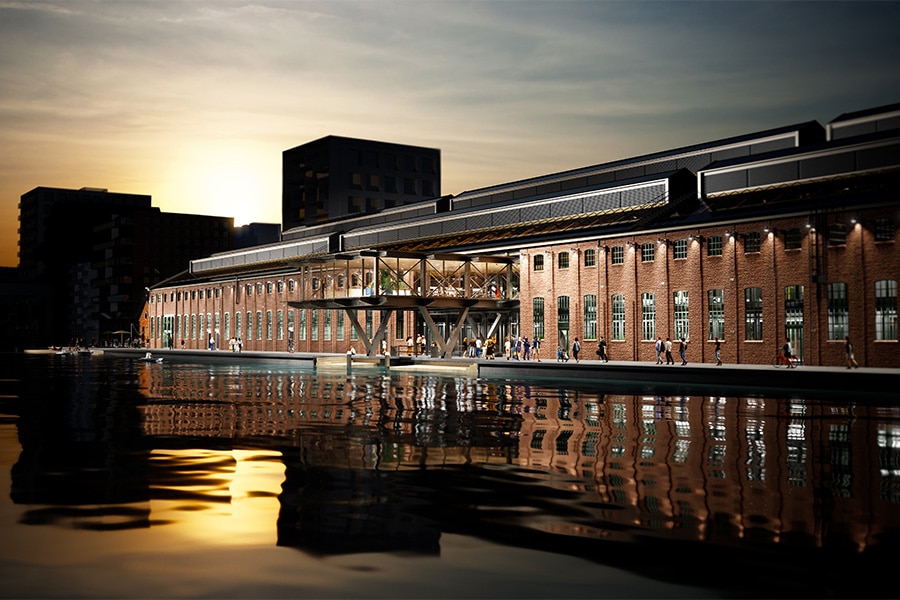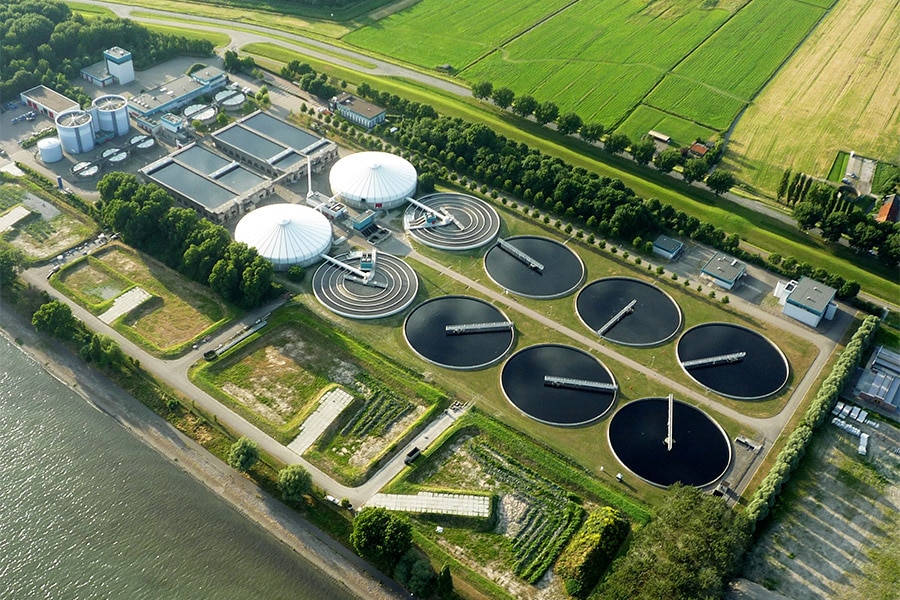
AFAS Experience center, Leusden | Underground constructions
Engineering of construction pit and basement construction
The visible part of the AFAS Experience Center is immense and undoubtedly impresses every passerby. But no less impressive is the underground section. A large part of the Experience Center is in fact underground. Thus, the construction of the theater reaches deep into the ground and there is a sprawling, underground parking garage.
Already at an early stage there were talks between Dura Vermeer Bouw Hengelo and Huisman Traject BV. Could Huisman Traject assess the existing building pit advice and - if necessary - submit an alternative advice for the parking garage and especially the theater section? The focus had to be on retaining walls, pile foundations, earthwork and groundwater engineering; in short, the building pit. "Actually, we immediately saw that we had to rigorously modify the existing design," says Evert Huisman, director/owner of Huisman Trajectory. "We did this and made the initial calculations. This resulted in a design that could be done faster, safer and more efficiently. It was also more financially attractive."
Known territory
Huisman Traject specializes in the design of underground construction pit configurations, particularly in inner-city areas throughout the Netherlands. In doing so, it has many soil parameters at its disposal. "We have a lot of knowledge and expertise when it comes to underground structures. Moreover, this area is my hometown; I know the soil structure of Amersfoort and its surroundings. This helped to ensure that the sheet pile structures and drainage configurations were greatly modified in the new design." After approval by the client, Huisman Traject also arranged the changes in the permit process.
Risk coverage measures
"About fifteen meters below ground level, the water layers in this area are separated by a hard clay layer called the 'Eem Formation,'" says Huisman. "Beneath this separating layer there is an enormous water pressure. Once the theater's deep construction pit is excavated, the balance between the pore pressure and construction pit floor must be guaranteed to prevent the construction pit from bursting. The new design includes corrective measures with implications for sheet piling, foundation work and drainage."
Important and invisible
"The AFAS project is prestigious and designed by futuristic architects," concludes Huisman. "That made it very attractive to contribute to this work. Even after the completion of our preliminary project, we remained involved and supported the contractor and subcontractors to actually monitor the intended methods. Once the structures beheld the horizon above ground level, our job was done. That, unfortunately, is characteristic of our work. As important as it is, the result is always underground and never visible."




