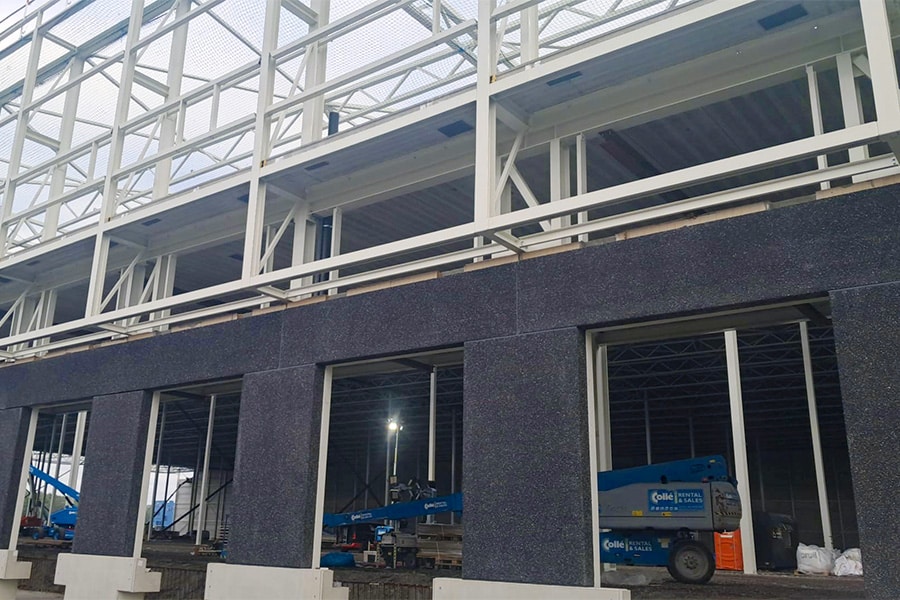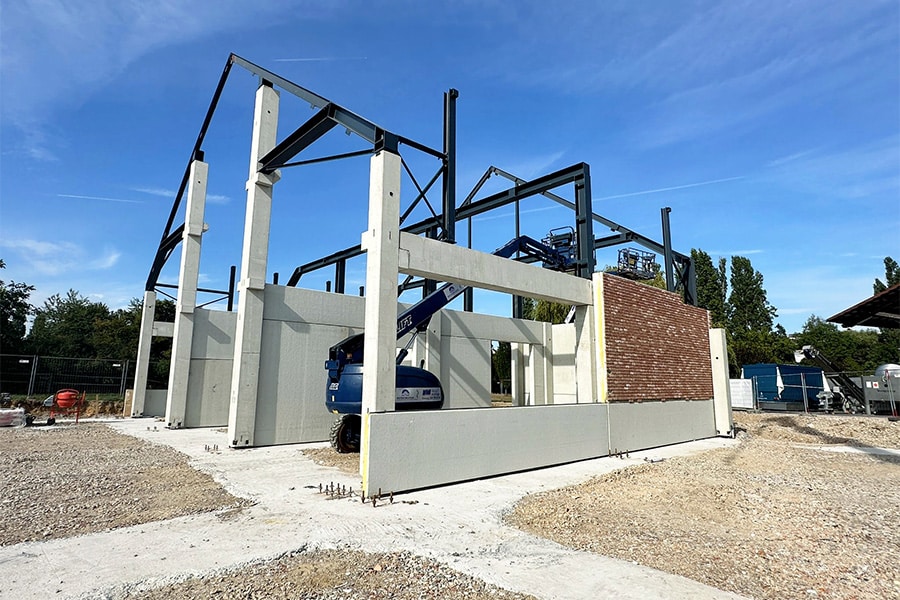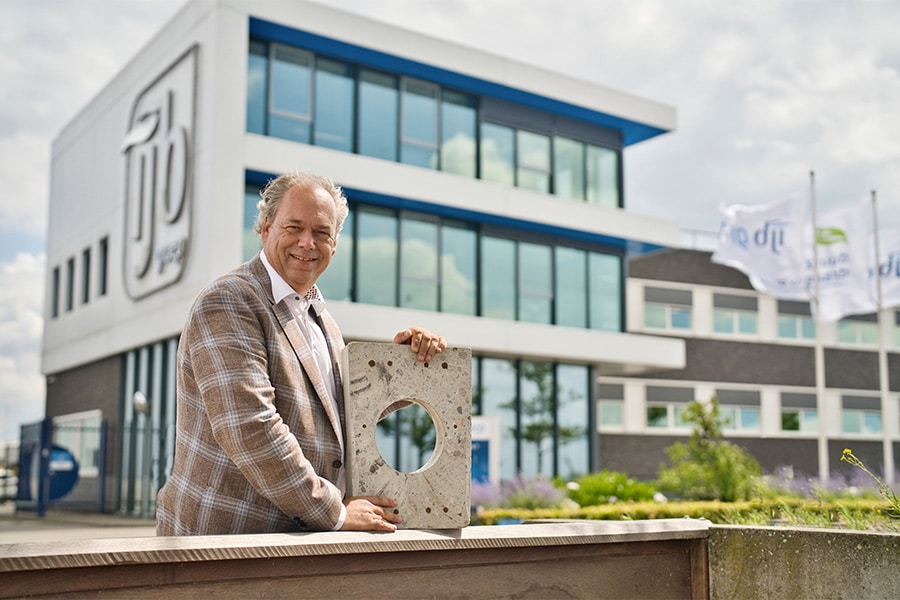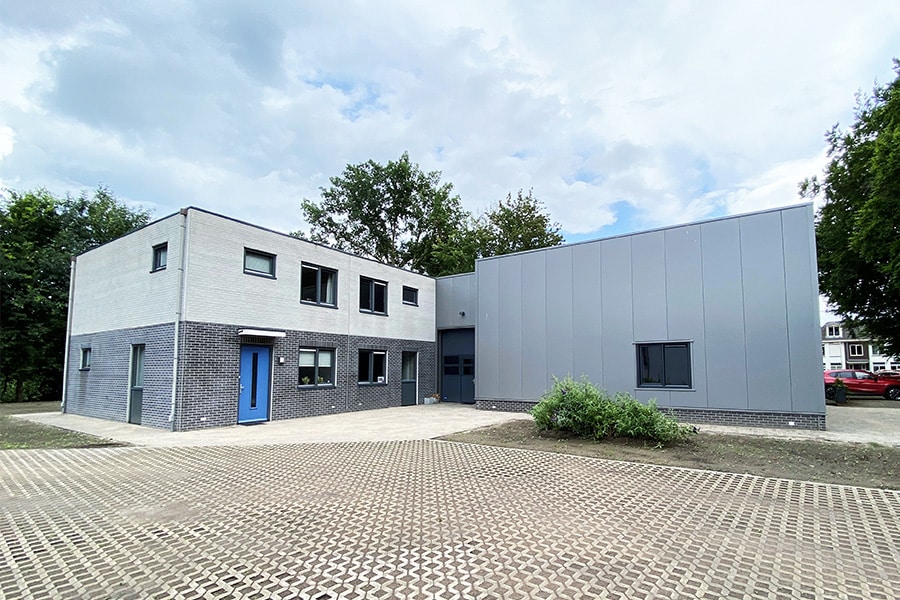
See for yourself the possibilities of prefabricated utility and residential construction
Want to see with your own eyes the possibilities that precast concrete offers for both residential and commercial construction? Then a visit to Lochem in Gelderland near the A1 motorway is an absolute must. Here, Johan Oltvoort, director of Olbecon, has built something unique: with two production halls and two model homes, he shows the many possibilities and latest techniques of precast construction. “And in the same breath one can then immediately visit our sustainable office, which we built ourselves and which has energy label A with 5 stars.” A special feature of the industrial halls is that many photos were taken during construction, so that soon people will be able to see at various places in the halls through a QR code what is happening behind the wall and floor in terms of construction.
Olbecon specializes in supplying precast concrete elements such as system floors, walls, beams, columns, stairs and balconies. The company cooperates with carefully selected producers in the Netherlands, Belgium and Germany. This allows it to relieve customers of all their worries: from advice and engineering to logistics and delivery.
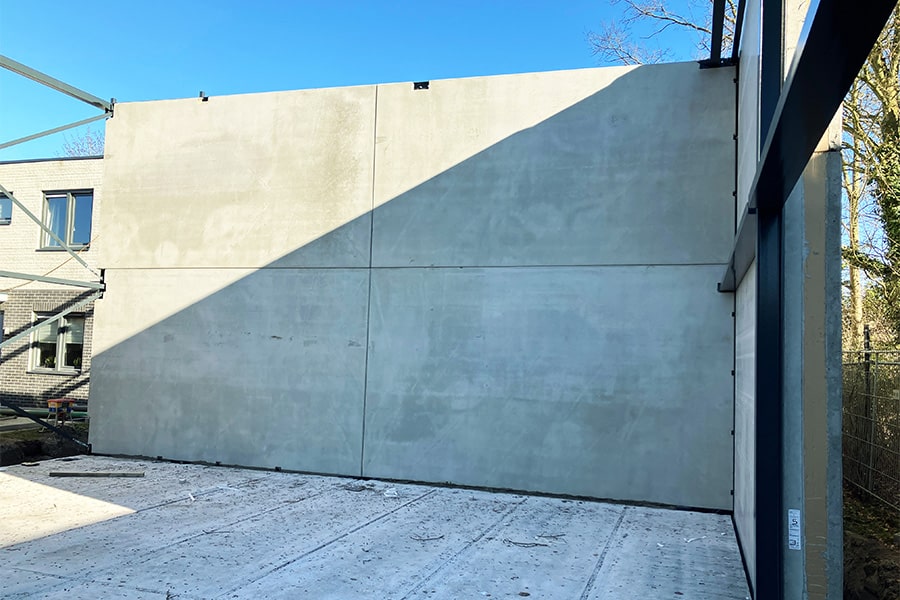
Time and cost savings
Oltvoort explains: “Our strength lies in combining all disciplines. In construction projects, a variety of precast concrete elements are often delivered by different suppliers. That requires a lot of time and attention. Olbecon takes that out of your hands, so that everyone involved benefits optimally from all the possibilities and advantages of precast concrete. We offer a single point of contact for advice, pricing, engineering and logistics. So the contractor does not have to coordinate all matters with the various suppliers himself and the producers spend less time on sales and engineering.”

Early engagement
“Many parties do not think about precast concrete until the design is already established, when in fact you can make huge gains in the preliminary phase,” says Oltvoort, who has been working with his team on innovative precast concrete solutions since 1986. “If you want to do something with precast concrete, contact us early on, even if it's just a sketch design. Then we can think along about how it can be realized as quickly, efficiently and affordably as possible.”
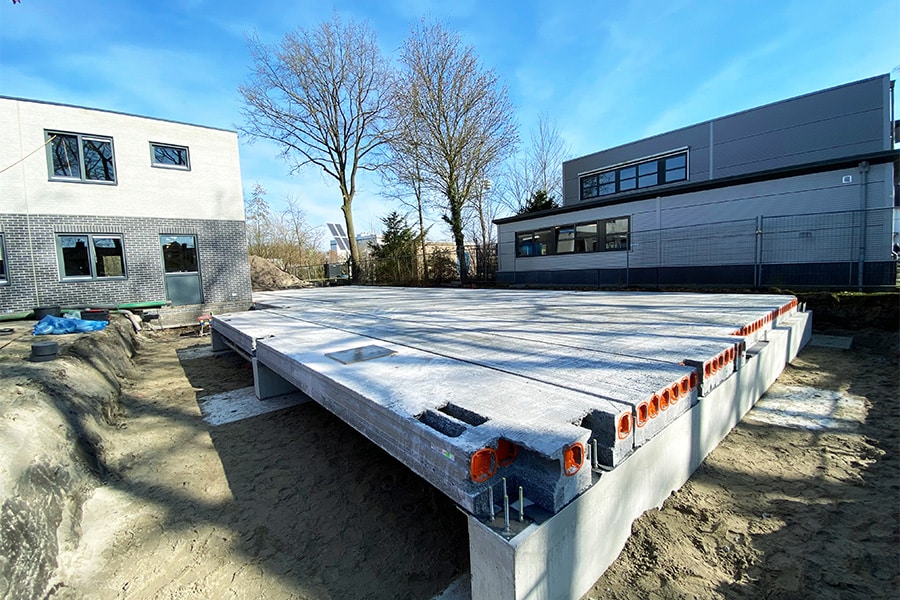
Smart applications
A key focus at Olbecon is standardization. “If you redesign every staircase or floor, new molds have to be made every time. That costs time and money. By cleverly applying standard sizes, such as floors in fixed widths and stairs with reusable molds, prefabricated construction becomes considerably more efficient and more affordable.”
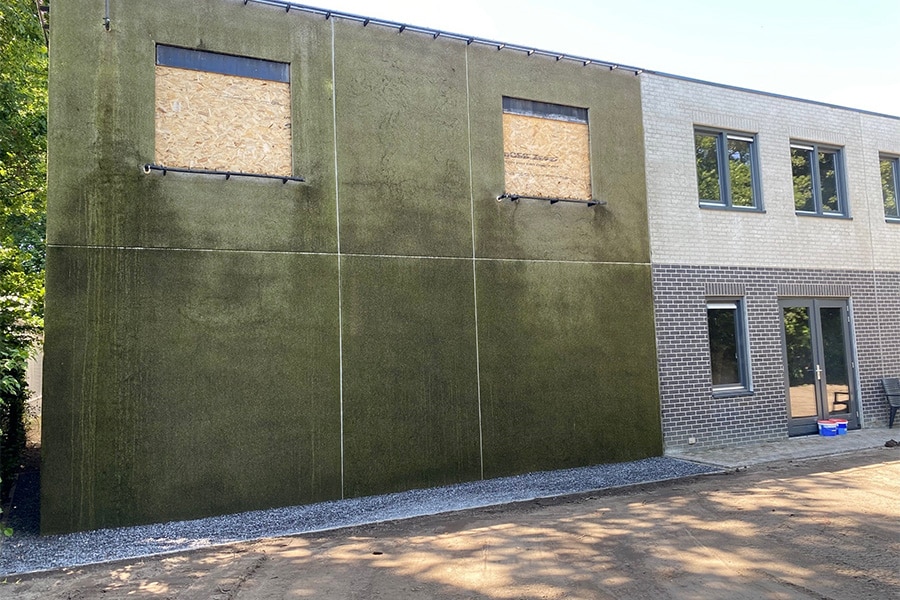
Inspiration Halls
This approach was used, for example, at the aforementioned industrial halls in Lochem. Here a prefabricated foundation was used with insulated hollow-core slab floors. The compression layer was separated with a foil. This makes it possible to disassemble and reuse the slabs later, a step towards circular construction.
Durable moss wall
Another unique feature constitutes the moss wall that Olbecon built. Here, the outer layer of the precast concrete wall is left porous and contains nutrients for moss. Thanks to a gel containing trace elements and a clever irrigation system, a beautiful green moss facade grows here within a few weeks. “A moss wall of seventeen square meters absorbs as much CO2 as an average tree. In addition, it absorbs particulate matter and contributes to noise reduction and the green image of a company.”
CSR
By giving the Food Bank the opportunity to use one of these inspiration halls, this project fits seamlessly with Olbecon's mission. “Corporate social responsibility, circularity, sustainability, the environment and efficiency from prefab construction come together nicely here,” Oltvoort concludes.
Heeft u vragen over dit artikel, project of product?
Neem dan rechtstreeks contact op met Olbecon B.V..
 Contact opnemen
Contact opnemen
