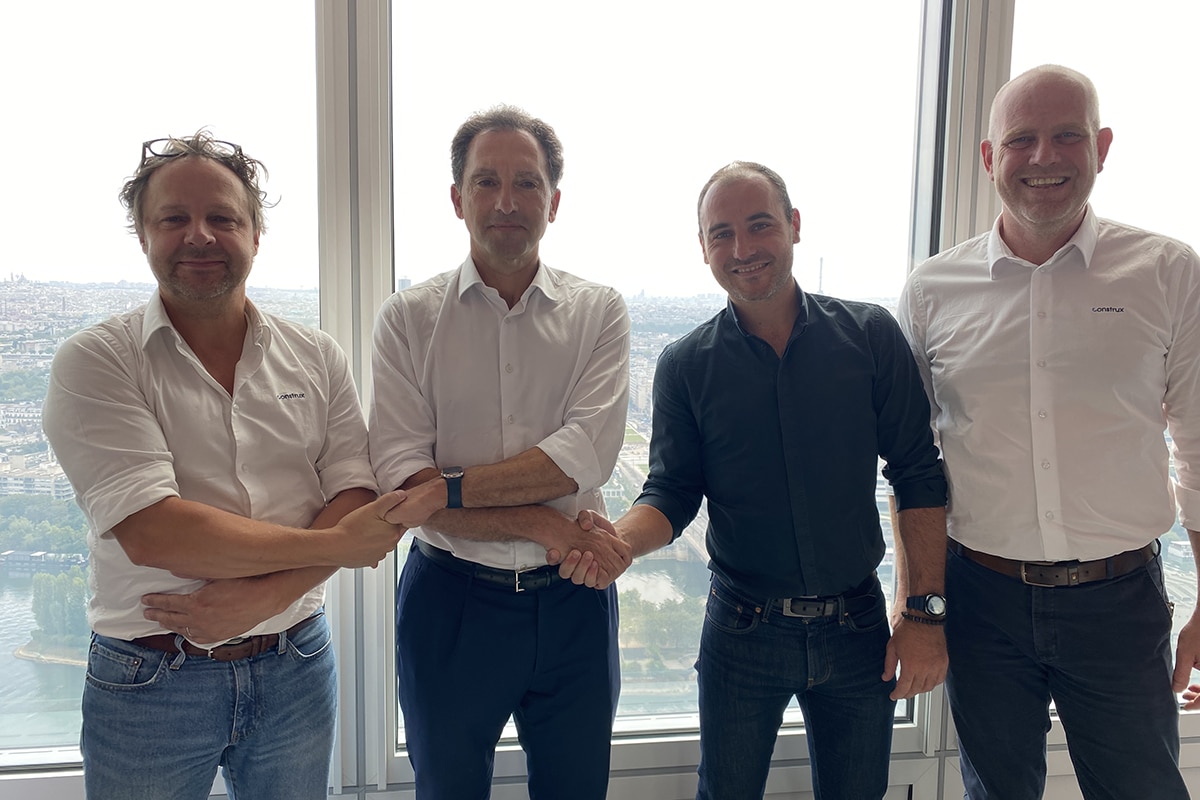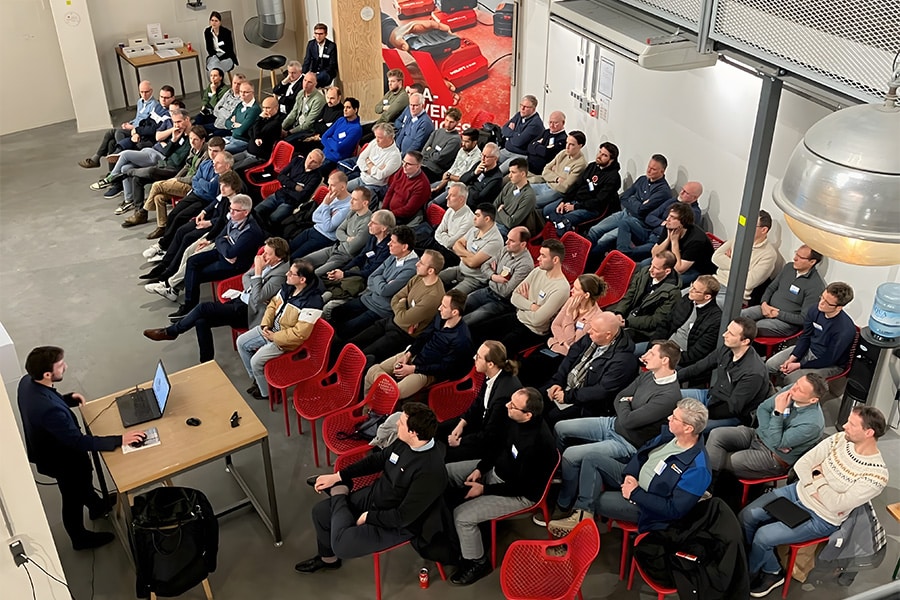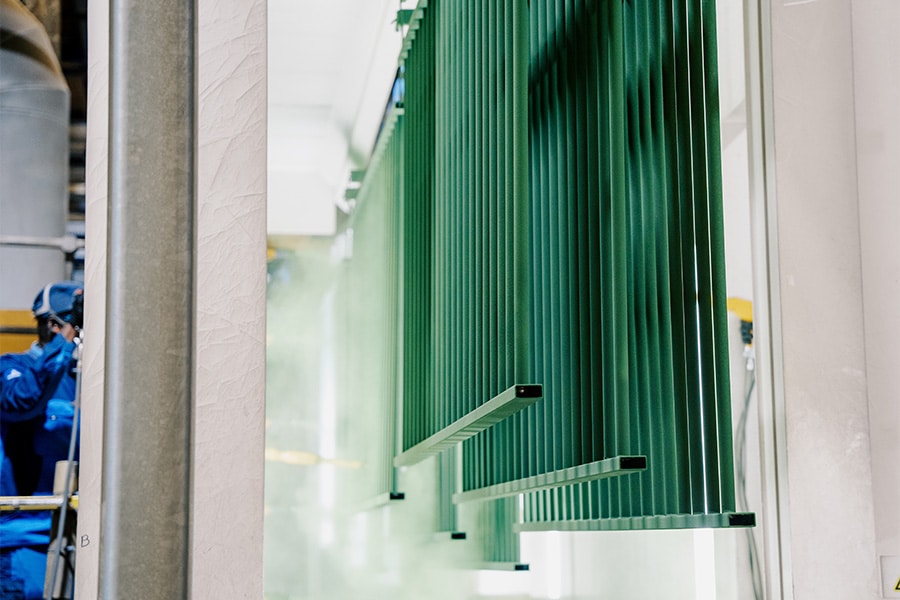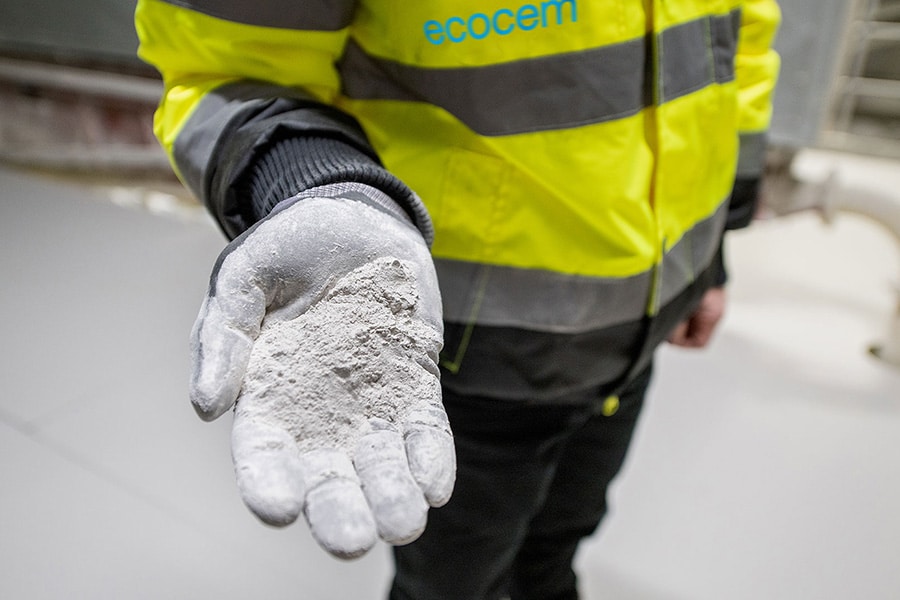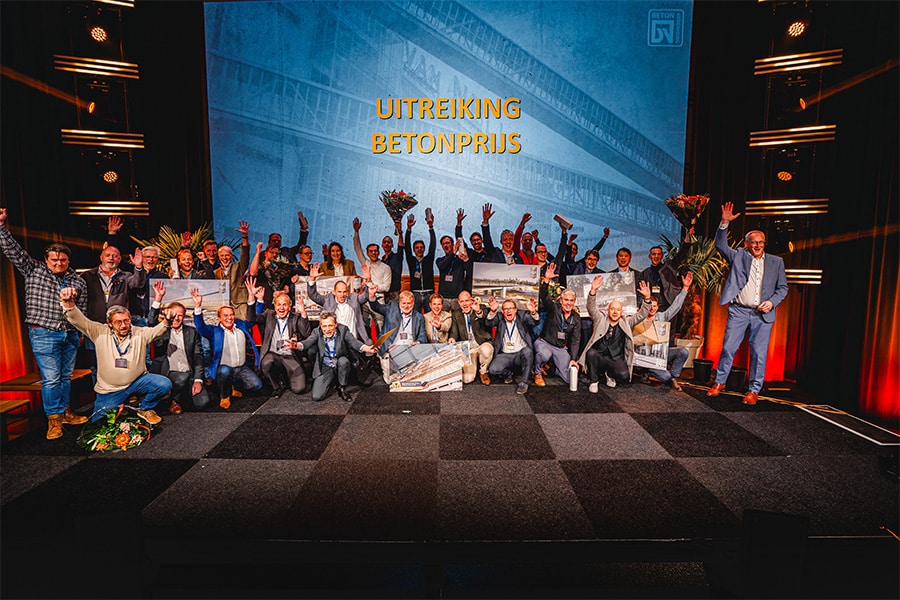
The winners of the 2024 Concrete Prize
These are the leaders in concrete construction
Six projects won awards at the Concrete Prize 2024. Each of these winners shows what is possible with concrete: smart, sustainable and innovative construction. On the following pages you can read more about these projects. We spoke to the teams involved and give a look behind the scenes.
Six categories, six winners
The jury reviewed a total of 63 entries. From those, they nominated eighteen projects, divided into six categories. In the end, these six projects were awarded prizes:
- Sustainable construction: Geopolymer concrete bridge Slaghaam, Rotterdam
- Existing construction: Herta Mohr, Leiden
- Civil construction: Groote Wielenplas bicycle bridge, Rosmalen
- Housing: Jonas', Amsterdam
- Nonresidential Construction: Netherlands American Cemetery Visitor Center, Margraten
- Frontier construction: Replacement Viaduct Hoog Burel, Apeldoorn
The Busremise Breda received an honorable mention in the Groundbreaking Construction category. The audience award went to the Netherlands American Cemetery Visitor Center in Margraten.
What makes these projects special?
The winners were selected because they each contribute in their own way to the development of concrete construction. Think about the application of new techniques, the reuse of existing structures or smart solutions for complex environments. The jury consisted of nine experts from TU Delft, Rijkswaterstaat and various companies in the sector, among others. They judged the projects on innovation, quality, cooperation and social value.
A tradition since 1979
The Concrete Prize has been awarded every two years since 1979 by the Concrete Association. It is one of the most important awards in the Dutch concrete sector. Not only projects in the Netherlands are eligible, but also foreign projects with a strong contribution of Dutch concrete knowledge.
Look ahead: the 2026 Concrete Prize
After this retrospective, we also look ahead. Registration for the Concrete Award 2026 will open again next year. Are you working on a special project right now? Then keep an eye on our communication. Who knows, maybe you will be on stage in 2026!
Category Sustainable construction
Geopolymer concrete bridge Slaghaam: dare to experiment
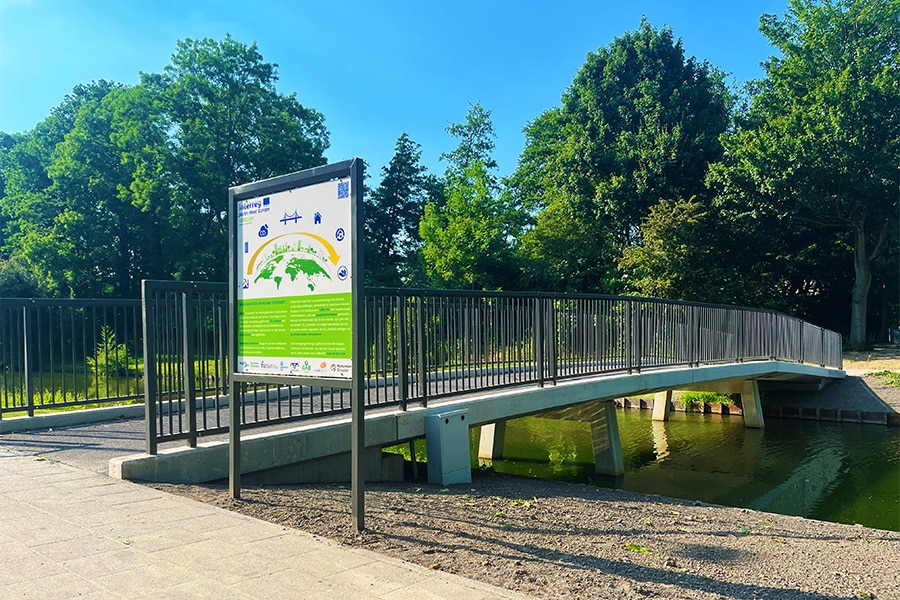
Rotterdam sets the tone in sustainable construction with Geopolymer concrete bridge Slaghaam in Hoogvliet. A pioneering project that combines innovative techniques for a more sustainable future. Replacing an outdated wooden bridge from the 1980s, this bridge is an example of the city having no fear of thinking outside the box. The project is part of URBCON, a project of the European Interreg program North-West Europe. "The idea behind it is to use by-products from industry to make new concrete," said William Schutte, structural engineer with the municipality of Rotterdam. "The concrete mixture of the bridge at Slaghaam, which is based on geopolymer concrete, offers a sustainable alternative to traditional concrete and drastically reduces CO2 emissions. The bridge is not only an engineering achievement, but also an opportunity to test and further develop new materials. The use of geopolymer concrete, without cement and with fifty percent recycled aggregates, is an important step toward circular construction."
Still, according to Schutte, this innovative approach was not without its challenges. "The recycled aggregates, for example, were contaminated with sand, clay and other substances. Nevertheless, we managed to build a robust 23-meter-long bridge that is not only strong, but also sustainable. NIBE compared the environmental impact of the geopolymer concrete mixture with a traditional CEM III/B concrete mixture and came up with the following result: the EQI of conventional concrete is 23.94 euros per m3, that of the mixture in our geopolymer bridge is 17.82 euros. And the CO2 equivalent per m3 is 279.86 kilograms versus 145.81 kilograms. So a significantly more sustainable solution."
Rotterdam proves with this project that the future of the construction industry lies in daring to experiment and apply alternative materials. Or as Schutte puts it, "If you never try anything, nothing will change." Geopolymer concrete bridge Slaghaam is a step in the transition to a more sustainable Netherlands, where circular and low-CO2 solutions are becoming the norm. Rotterdam is committed to scaling up work with sustainable concrete. Consequently, the next bridge is already being prepared by the municipality. "We are challenging the market to propose an innovative concrete mix," said the city's chief executive.
Category Existing Construction
Herta Mohr: a blueprint for sustainable construction
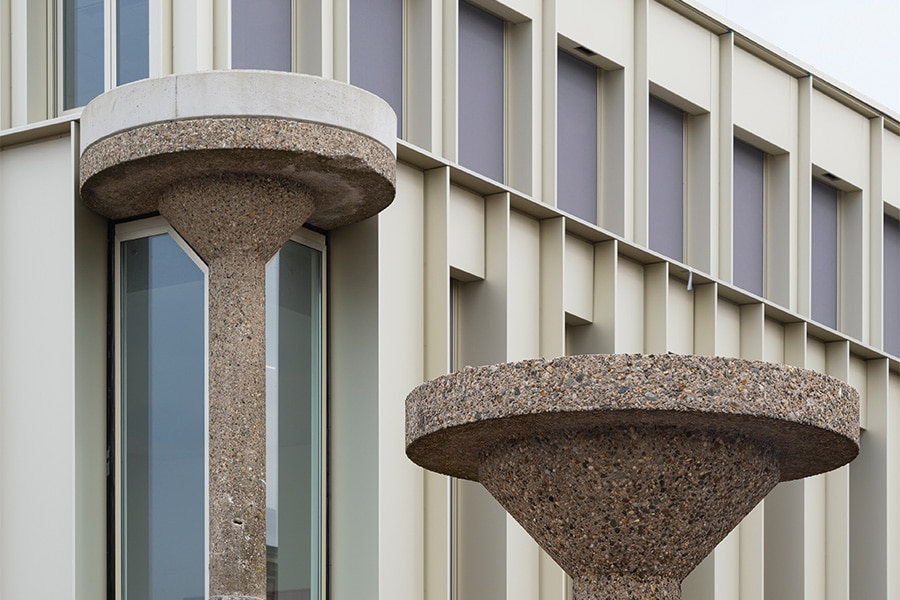
Leiden University's Herta Mohr Building has been renovated and expanded in a circular fashion. The original design by Joop van Stigt is a textbook example of how robust and adaptive concrete construction can be. Built by a German contractor, this 45-year-old building rests on a superbly executed concrete shell, constructed of mushroom columns with sophisticated trapping detail. This shell was so well designed and executed that it remains of exceptional quality to this day.
"Instead of demolishing the building because of its outdated functionality, we opted for a thorough renovation with preservation of the shell and part of the facades," says Bart van Kampen of architecture firm De Zwarte Hond, who himself once taught by Van Stigt at TU Delft. "Only the middle part of the building has been removed. Remarkably, even some of the concrete columns were cut loose and reused as precast elements in a new building section - a rare but valuable example of high-quality reuse of in-situ concrete. This approach saved a huge amount of CO2 and shows that concrete, although not currently the most environmentally friendly material, can be extremely sustainable precisely when used for long periods of time."
Leading role in circular economy
Concrete has tremendous intrinsic strength and longevity, Van Kampen continued. "By designing buildings so that the shell will last a hundred to a hundred and fifty years, concrete construction can play a leading role in the circular economy. The shell in particular contains a lot of money and energy, typically about thirty to forty percent of a building. By designing a shell adaptively, a building can change its function relatively easily in the future." According to Van Kampen, the project was inspired by Stewart Brand's S-layer model, in which each part of a building is given its own lifespan: installations thirty years, facades seventy years, shell one hundred and fifty years. "This teaches us to design buildings with future reuse in mind - flexible, adaptable and built for the long term. As with Herta Mohr: an educational building now, perhaps a healthcare facility thirty years from now, a hotel sixty years from now and housing ninety years from now."
Category Civil construction
De Groote Wielen bridge: durable concrete in perfect harmony
The bicycle and pedestrian bridge over the Groote Wielenplas in Rosmalen is a stunning example of sustainable architecture. The bridge combines aesthetics and functionality, with a particular focus on the use of more sustainable GroenR Concrete. This concrete mixture, which produces fifteen to twenty percent less CO2 emissions than traditional concrete, is an innovative solution for making infrastructure more sustainable.
GroenR Concrete is a low cement mixture that can be used within current regulations and has similar properties to regular concrete. Within this project, it was even combined with reused crushed stone from recycled asphalt. This reduces the use of primary raw materials and further lowers the carbon footprint. The result is a bridge that is both strong and environmentally friendly, and is entirely cast-in-place. One hundred and ten meters long and seven meters wide, the bridge has a strikingly slender design. The edge of the deck is elegant and airy, and the undulating railings are reminiscent of waving reeds, giving the bridge a natural look. The railings are modular steel structures, which are not only aesthetically pleasing but also easily replaceable for future maintenance. In addition to concrete, CLT (Cross Laminated Timber) wood is also used for the water sports association's storage area, giving the bridge an additional sustainable dimension. The bridge is also equipped with sustainable lighting, and construction was carried out with electric equipment, further reducing the ecological footprint.
"The municipality of 's-Hertogenbosch gave the design team a lot of freedom in the creative process, which led to a bridge that excels both visually and technically," says Jelle Visserman, regional manager at BAM Infra Nederland. He also highlights the collaboration with A&E Architects as crucial to the project's success. "Bike bridge De Groote Wielen is an example of how concrete, with the right modifications, can support a sustainable future, without sacrificing quality or appearance. It is an example of how the construction industry can contribute to making our infrastructure more sustainable."
Category Residential Construction
'Jonas': a figurehead for a new way of living
'Jonas' in Amsterdam is a figurehead for a new way of living: conscious, sustainable and focused on social interaction. ABT provided the integral technical design in which concrete played a prominent role. "The design of the structure with its large spans, meandering canyon and cantilevered building heads means that this building could not have been made in any other structural material," says Ronald Wenting, structural consultant at ABT.
ABT competed for the final victory at the Concrete Prize 2024 with no fewer than three projects. With 'Jonas' it took the win in the residential construction category. "At the time, it was a tender competition with a lot of ambitions in terms of communal use of spaces, and we have fulfilled them all. It has become a very pleasant residential building," Wenting believes. "The shell is structurally designed like the rib structure of an old ship that meanders through the building like a canyon. All the wall disks (ribs) are unique, very efficiently constructed and hollowed out differently at the bottom each time. Concrete was the only material that lent itself to this. In wood, the shapes would have been less spectacular."
From BREEAM Outstanding to Paris Proof
While the concrete was applied to make the ambitions and architectural design feasible, a conscious decision was made to apply it in such an environmentally friendly way. "The main load-bearing structure is made of concrete with environmentally friendly cement. Secondary aggregate was used and the amount of concrete and reinforcing steel was optimized. This reduced the environmental impact of the concrete parts by more than 30 percent compared to a traditional concrete skeleton," Wenting clarified. It led to a BREEAM Outstanding certification. "That had not been awarded to a residential building before this," Wenting says with satisfaction, while adding right away that ABT is already taking the next step. "Developments are going very fast. We are now working on being able to build Paris Proof even with a concrete structure. That could be the next deployment on a new project."
Utility construction category
Netherlands American Cemetery Visitor Center - understated landmark
The United States has a tradition of commemorating wars. It is in their culture. So memorials are serious buildings made for eternity. A great example is the new visitor center at the American Cemetery in Margraten to a design by KAAN Architects, commissioned by the American Battle Monuments Commission.
More than eight thousand soldiers lie in the American Cemetery. "There are fewer and fewer World War II survivors and relatives who can recount this period firsthand," begins Vincent Panhuysen of KAAN Architects. "That's why the visitor center was created, lest we forget. Our assignment was to create a design that would not encroach on the cemetery monument, but was allowed to have a certain stature. It resulted in a design where we placed a sort of square chalice upside down on the grass. And by lifting that apparent block of 'stone' 90 centimeters, it looks like it's floating."
The chalice is actually a facade screen measuring thirty by thirty meters and nearly four meters high, suspended all around at twelve points from the concrete roof structure of the visitor center's core. At the same time, the floor of the visitor center is ninety centimeters below ground level. "The path to the building slowly descends and leads visitors clockwise through the exhibition on the war and the history of the cemetery," Panhuysen explained. "At the end of the exhibit, you look through the 'crevice' right at the cemetery monument and walk out."
The materialization of the facade screen was carefully chosen. "It had to be slightly different from the natural stone trenches, but on the other hand not too much of a contrast. So we came up with concrete. The calyx is three hundred millimeters thick and poured in thirteen layers in a formwork without center pins. So you don't see a single seam, but you do see a certain degree of layering because we chose a slightly different concrete mix for each layer. This gives the serene block a nice soft tone, which is so characteristic of natural stone." The construction method is also remarkable. "The chalice was poured on the sunken first floor of the visitor center and then jacked up and anchored to the roof structure. A wonderful job by the contractor," Panhuysen concludes.
Category Frontier Construction
High Burel viaduct replacement with reused girders
The construction and infrastructure sector is increasingly focusing on sustainability. Reuse of materials plays a crucial role in this. An interesting example of this development is the reuse of prefabricated beams. Thanks to the industrial production process, they are often of high quality and have a long lifespan. The replacement of the Hoog Burel viaduct over the A1 motorway gratefully used existing girders from a viaduct in Groningen.
The reuse of girders stems from the SBIR (Strategic Business Innovation Research) Circular Viaducts, a research program through which Rijkswaterstaat aims to stimulate useful innovations for circular viaducts. Participants Dura Vermeer, Royal HaskoningDHV, Vlasman and Haitsma Beton were selected to realize a prototype circular viaduct in 2021, after a thorough feasibility study in the preparation phase. "With these companies we had all the knowledge and expertise on board to jointly tackle the whole cycle of harvesting, assessing, designing and reusing girders," says Jasper Schilder of Dura Vermeer.
Viaduct Hoog Burel showed concrete damage and was closed to heavy traffic. Replacement appeared to be the only option. "The design for a new viaduct had already started," Schilder knows. "In the traditional way with new girders. Almost simultaneously, we reached the stage with the SBIR where we could start looking for a suitable structure. The viaduct over the A1 lent itself perfectly to inserting reused girders. Coincidentally, Rijkswaterstaat was demolishing a bridge deck in Groningen at the time, the girders of which were still in excellent condition. So Hoog Burel's design was adapted with sixteen reused girders from Groningen. Sometimes things just have to coincide."
Incidentally, it still required some effort to make the girders also suitable in the new application. "The original girders were straight, while Hoog Burel crosses the A1 at an angle. So the girders were shortened and cut at an angle. Because the distribution of forces in the bridge deck is different from what the girders were originally produced on, we also added additional reinforcement. So it was anything but a 1-to-1 exchange." Built within four months, the new viaduct is a model of circular reuse.
