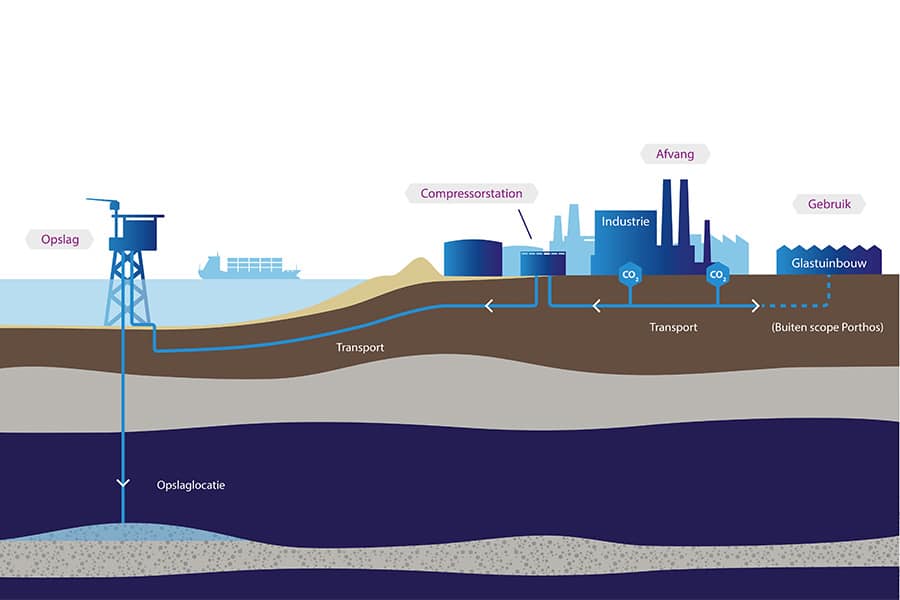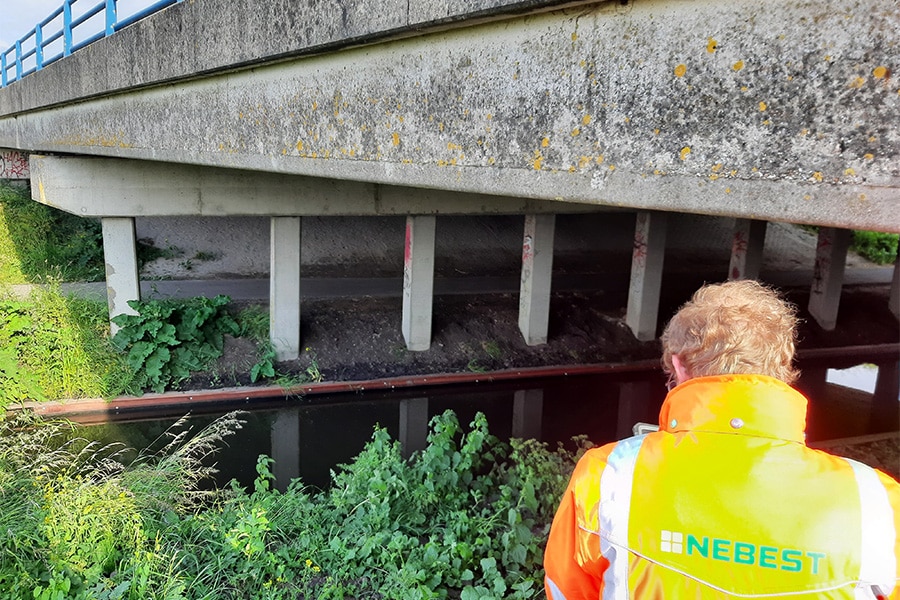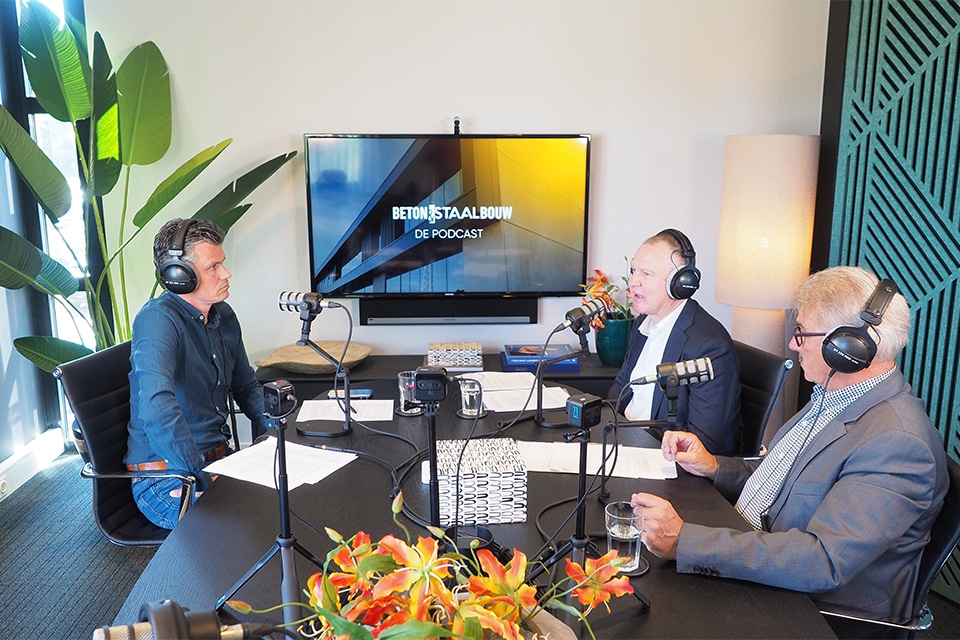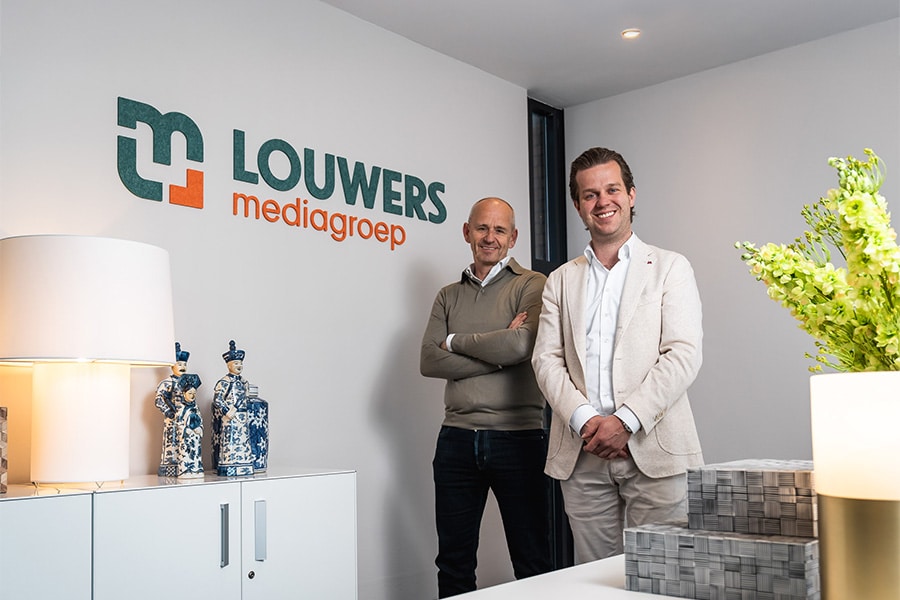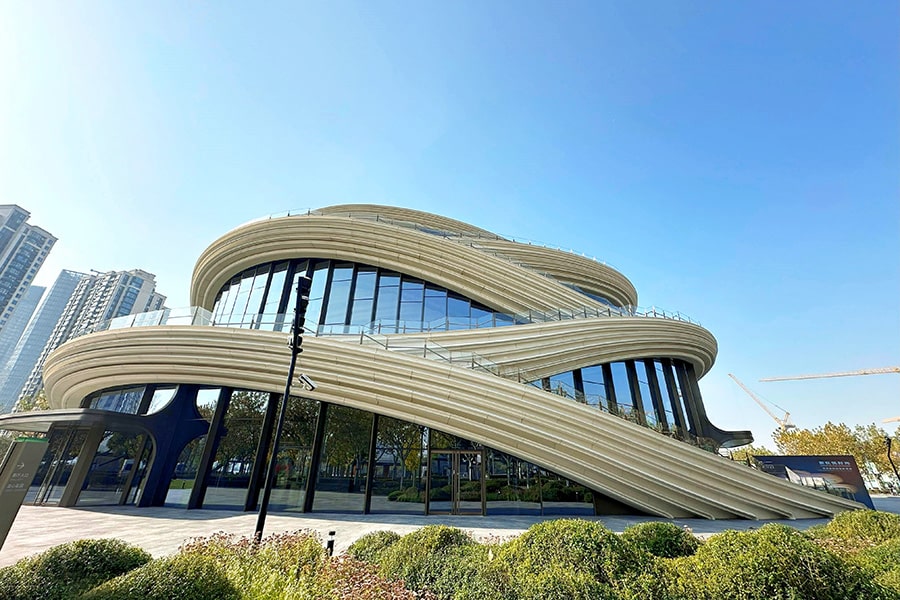
Futuristic eye-catcher through white cement
The Orbit, Shanghai
On the Xuhui Riverside, public art building "The Orbit" is Thomas Heatherwick's fourth design project in Shanghai. With a GRC façade that resembles dancing ribbons, the building encourages visitors to freely explore its open arched staircases, bridges and terraces. In addition, the building offers a taste of urban waterfront art and recreation. The Shanghai waterfront section - better known as "Shanghai West Bund" and located along the Huangpu River - houses numerous renowned art galleries and leading financial institutions. It also serves as a center for large-scale art and cultural events. Here architecture and lifestyle intersect, presenting a constantly flowing feast that reflects the city's ethos as a "new generation of waterfront renewal. As an observatory and landmark on the river, West Bund Orbit will serve as the starting point for the entire West Bund Financial City.

An eye-catcher of the Xuhui Financial District, the West Bund Orbit was carefully designed by world-renowned architect Thomas Heatherwick. What is unique about it is the combination of dynamic and static design elements and a green ecological concept. The interior design is led by architect Yu Ting of Wutopia Lab, making The Orbit an open work of art closely connected to the urban environment and lifestyle in the area.
Geometric precision, flowing beauty
'The Orbit' refers to the natural forms presented in the design, such as water waves, whirlpools, ribbons and stars. People walk like stars around The Orbit on the periphery of the building. The roof garden also provides space for various public activities. The design inspiration for the outer "orbit" is derived from the "moon bridge" often found in ancient Chinese gardens and combines geometric precision with flowing beauty. The architect uses the flowing orbit, which also connects the pedestrian paths, to envelop the building with a dynamic and undulating ribbon.
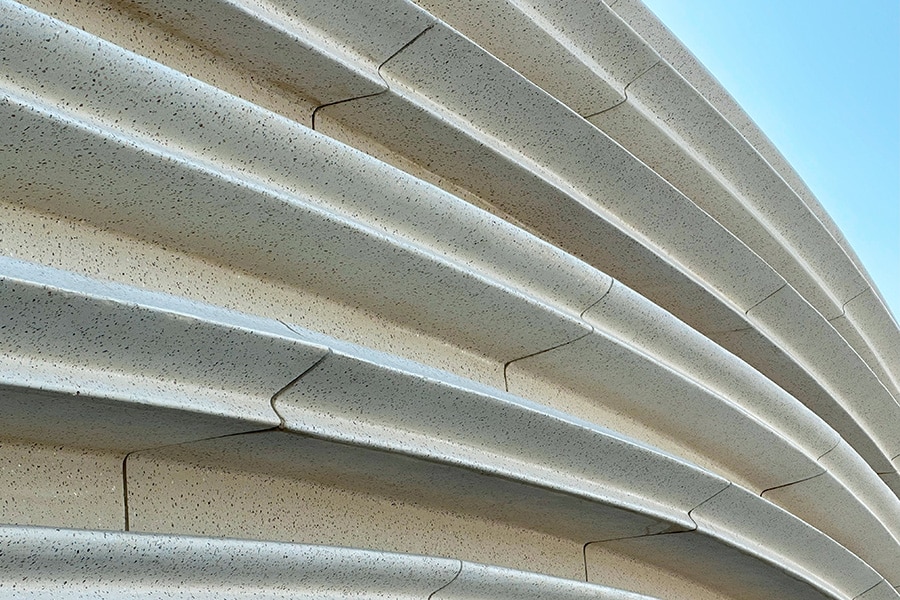
The West Bund Orbit's building envelope consists of a zigzag glass curtain wall and GRC ribbon elements. The large curtain wall is supported by steel brackets, eliminating the need for beams and increasing transparency. The project has a diameter of 19.10 meters and a total above-ground floor area of 4,500 square meters. Distinctive features include the arrangement of stair ramps, GRC ribbons, balustrades and landscape planters along the stairs, allowing visitors to enjoy the greenery as well as the river scenery.
Reflective pearl shells
During the selection of the ribbon material, different materials such as metal, ceramic and GRC were extensively tested. Based on this, GRC ribbon elements were chosen made with Aalborg White cement produced by Zhuhai Shantai Precaster. GRC displays flowing curved shapes. The addition of reflective pearl shells also achieves the ideal terrazzo surface texture.
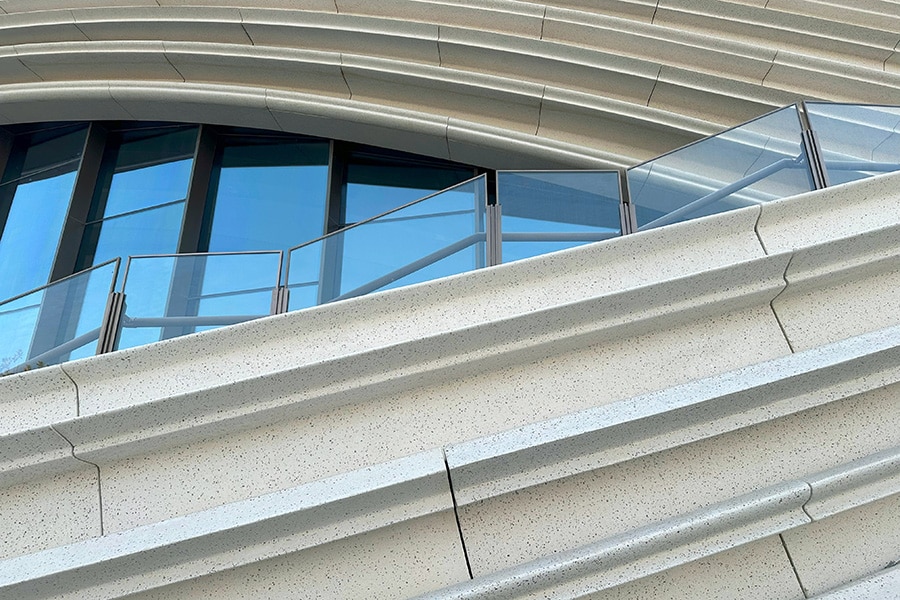
Visible foundation
The ribbon is light beige in color and shows a golden hue under sunlight. The high stability of white cement ensures that the overall color tone of the building remains uniform. The high purity of Aalborg white cement fully reacts with all additives, resulting in a smooth and delicate texture. This improves the overall quality of the building. After polishing, the dense concrete surface increases the dirt resistance of the GRC façade. In this way, the flexible and versatile material transforms the architect's design concept into a visible foundation, giving the building more functionality and possibilities.
During the design phase, the consulting team optimized the design by engineering a ribbon structure with three layers of box-shaped main beams arranged from inside to outside. Combined with decreasing sections, a light and transparent architectural effect is created for the ribbon staircase and the façade of the exhibition hall. The ribbon on the staircase was designed with a fully parametric design, with each ribbon consisting of seven layers that form fluid curves through variations in panel size and overlap quantities. Using BIM modeling and parametric design, the number of GRC panel shapes was optimized. In addition, to avoid collisions, installation and positioning were determined. Within the allowable margin of error, component variations were streamlined to the smallest number of possible types. This resulted in a mold utilization increase of more than 600% and reduced the mold area from about 2,000 square meters to about 300 square meters.
During construction, ribbons were installed from the center to the ends of each coil to improve construction efficiency and ensure high quality. The Orbit will redefine people's perceptions about the functionality of public buildings, said Neil Hubbard, Group Director at Heatherwick Studio. "This exhibition hall is meant to be explored and experienced. Rather than simply enclosing a gallery within a decorative facade, The Orbit will come alive through the people who visit it. Its location on the bend of the river allows the building to become a true landmark for the area and attract people. Not only for the events it hosts, but for the entire Shanghai West Bund."
Heeft u vragen over dit artikel, project of product?
Neem dan rechtstreeks contact op met Aalborg Portland Belgium.
 Contact opnemen
Contact opnemen
