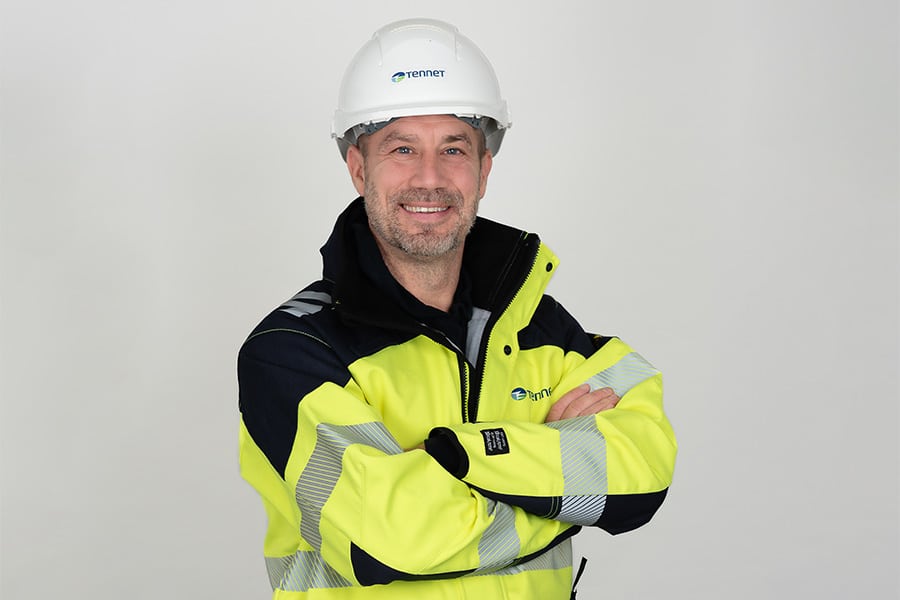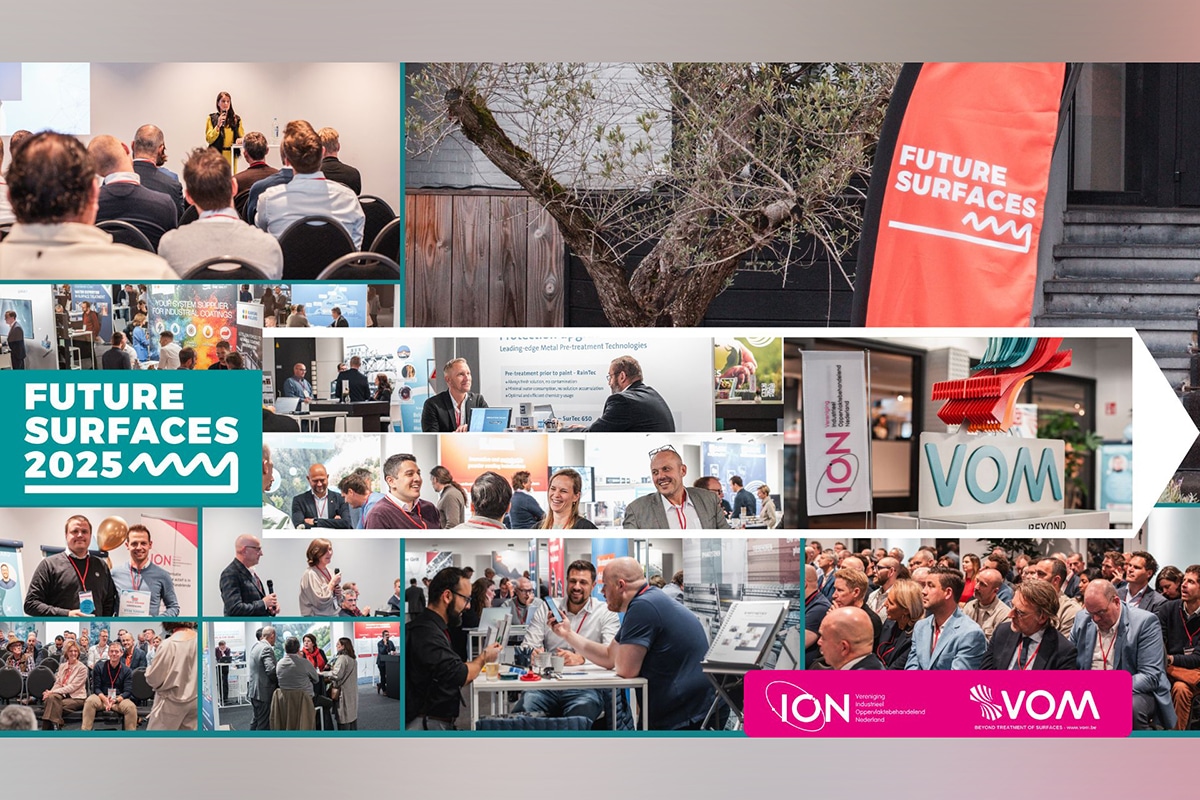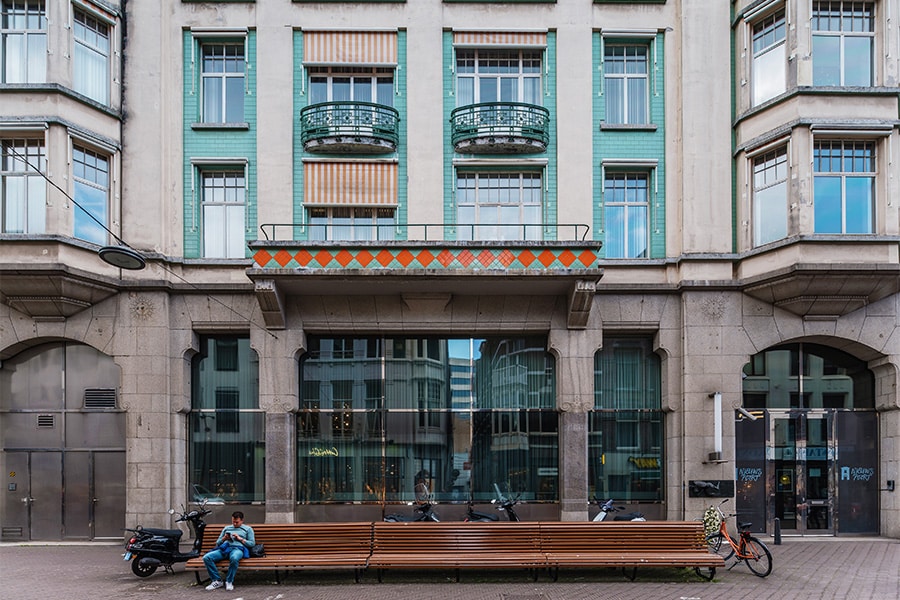
Architectural ingenuity from 1913 uncovered during renovation Binnenhof
After a long preparation, the renovation of the Binnenhof began in 2021. Without exaggeration, this is a gigantic and highly complex operation divided into a number of complex parts: the Lower House complex, the Senate, the Council of State and General Affairs. In doing so, the Lower House complex again consists of different buildings, of varying age and architecture. To do justice to these differences, architectural firms with specific knowledge and experience are working on these buildings. This year, in a series of articles, Concrete & Steel Construction will pay attention to the various sub-operations, starting with Building H, the former Hotel Centraal.
The Binnenhof is a remarkable collection of buildings with 4,000 rooms, from cubicles to meeting rooms and spread over a floor area of almost 90,000 m2. Leaks, wood rot, inadequate fire safety, outdated installations, an unhealthy working environment, functional problems or a combination of these have been around for some time and a large-scale approach was desperately needed. The last major intervention to take place at the Binnenhof complex was completed in 1992 with the commissioning of the new building for the Lower House, designed by Pi de Bruijn (de Architekten Cie., also integral advisor for the Lower House complex during the current renovation). This also gave the complex the Statenpassage, a 100-meter-long and 24-meter-high hall that forged the buildings of the Lower House together. One of those buildings on the Statenpassage is the former Hotel Centraal, located on the other side on Lange Poten. Since 1974 it has been part of the Lower House and is known as Building H.
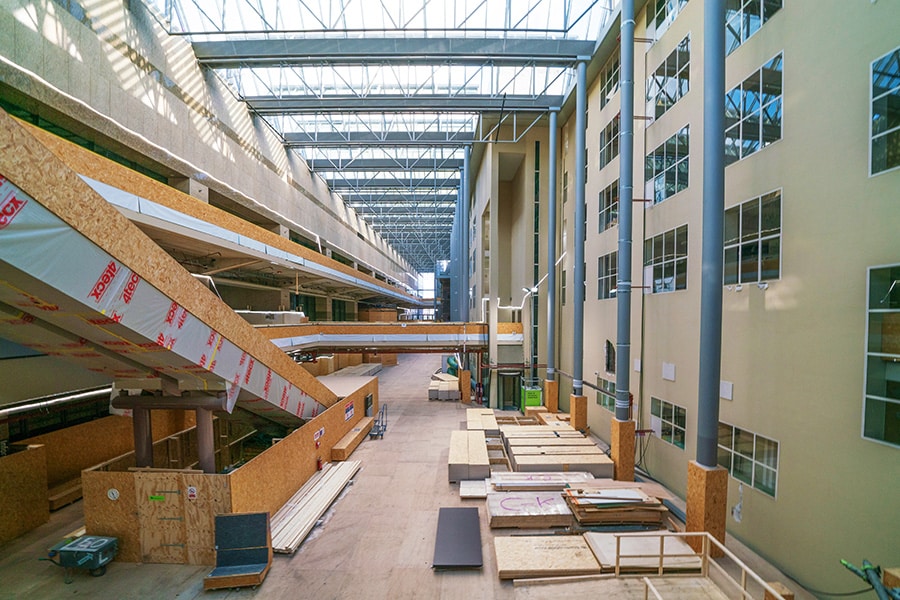
Joint design
The renovation of Building H is a shared responsibility of Eric van Noord (de Architekten Cie.) and Camiel Berns (BERNS architecture). Van Noord: "As Cie. we picked up this part ourselves because, with its public functions on the first floor, it has many functional interfaces with the Lower House building designed by Pi de Bruijn. The old hotel from 1913 is not a monument, but it is full of peculiarities, surprises and is building-historically valuable. That is why we involved Camiel, who is very familiar with architecture from the beginning of the last century. The building has been extensively renovated several times. As a result, very little is original to the old hotel. In the 1980s, the hotel rooms were converted into workrooms, with the Nieuwspoort press center on the first floor. Moreover, during the previous renovation of the House of Representatives, it served as a switch building during renovations of other group buildings, so that the MPs could continue to work in the Binnenhof during the renovation."
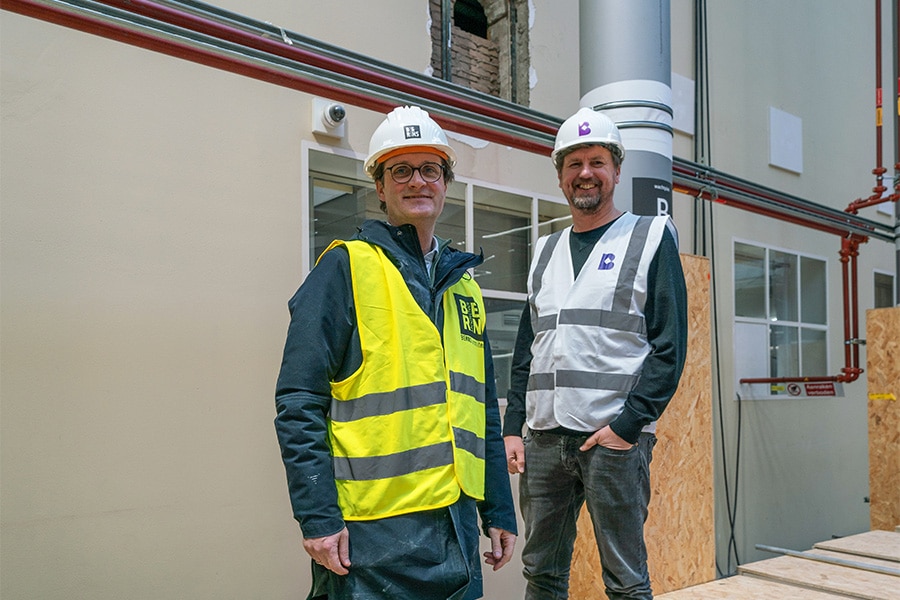
Core values
The original design was by architect Johan Mutters, who worked with sculptor Willem Hack to create a hotel in a mixture of art deco and art nouveau style. "A Hague bonbon with lots of ornaments," Berns said. "It's not our intention to bring back that exact old sculpture; that's not the brief and budget-wise not feasible. Instead, we looked for the core values, for what makes the building special. Partly on the basis of Hans Vlaardingenbroek's historical research, all the construction drawings and our own inspections, we concluded that we were dealing with an innovative building that did not want to look modern, but did want to please and had a special relationship with the public space. For example, the concrete skeleton turned out to be super-rigid, allowing many hotel rooms to be created on a relatively limited floor space.
Furthermore, the hotel had running hot water, extraordinary for the time, an elevator, and the large windows on Lange Poten could be lowered almost completely, creating a large covered terrace. And above a ceiling of a study on the top floor, a beautiful steel structure emerged of the middle dome, once clad in wood and glass, but structurally completely intact. Wherever possible, we are bringing back the feel of the hotel's old grandeur in a modern version. And it will be a comfortable living and working environment for its users, so it's going to be pleasing again just like before."
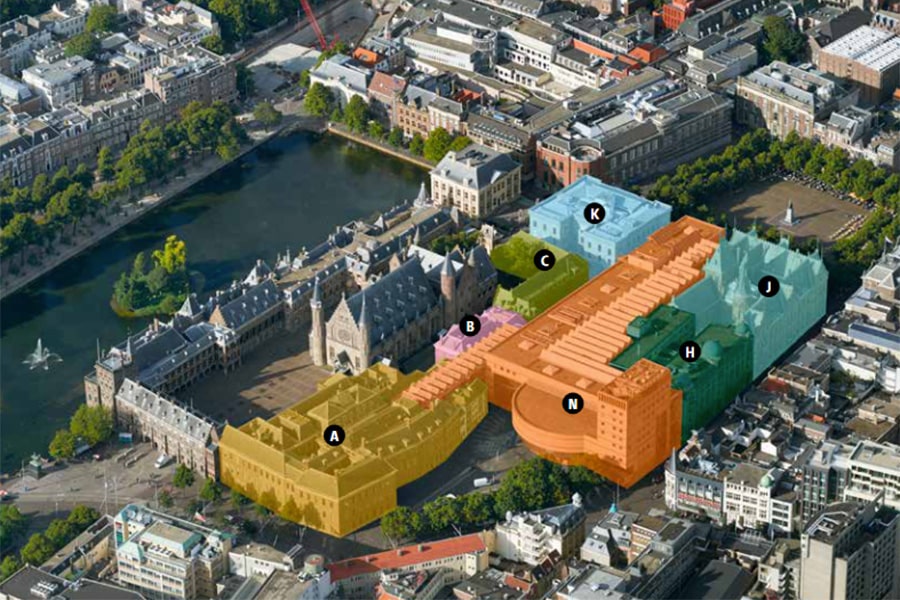
Structural complex
A super-rigid concrete skeleton has advantages and disadvantages. Van Noord: "On the one hand, there is a need for many workstations, so we are happy with and economical with the current room structure. With today's requirements, the program would not have been possible with new construction. But we are dealing with a structurally complex building, sandwiched between two other buildings. Labor was cheaper than materials 110 years ago, so the floors were made as thin as possible, as were the walls, columns and beams. Everything was calculated to the limit of what was structurally possible. Truly a handsome achievement. Over the years, numerous openings were made for new installations and even an elevator core was added. We therefore left the concrete structure intact as much as possible. Only where columns are illogical, for example, do we make structural adjustments. To fit in the new installations, all spaces, especially the workrooms, were engineered out at an early stage so that we could avoid new recesses wherever possible to leave the structure intact as much as possible."
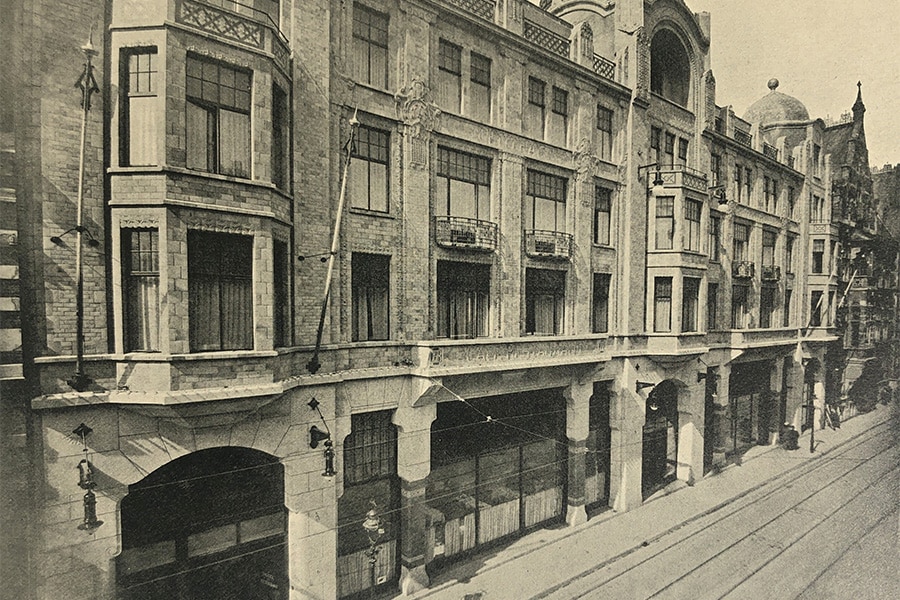
Surprise
When the renovation is complete, the floors of Building H will be populated by political groups and official departments. On the first floor, there will be a special area along the Statenpassage, a meeting zone where you will soon be able to meet MPs, staff, public and press. "This is how we are bringing back one of the old core values - the special relationship with public space," Van Noord said. "We knew from the drawings that the old rear facade of the hotel contained beautifully shaped tall steel windows, but were convinced that they had been removed in the 1980s. Until we went looking and behind the plaster and concrete the steel frames were found to be completely intact. All five will be disassembled, cleaned and replaced. The steel frames will soon become part of the décor of Statenlokaal, the meeting place and restaurant with a raised stage that could become a hot spot for commotion. The window frames above them will be renovated and the wall itself will receive a finish with acoustic plasterwork, which will also restore depth to this now dull interior facade and dampen noise in the space."
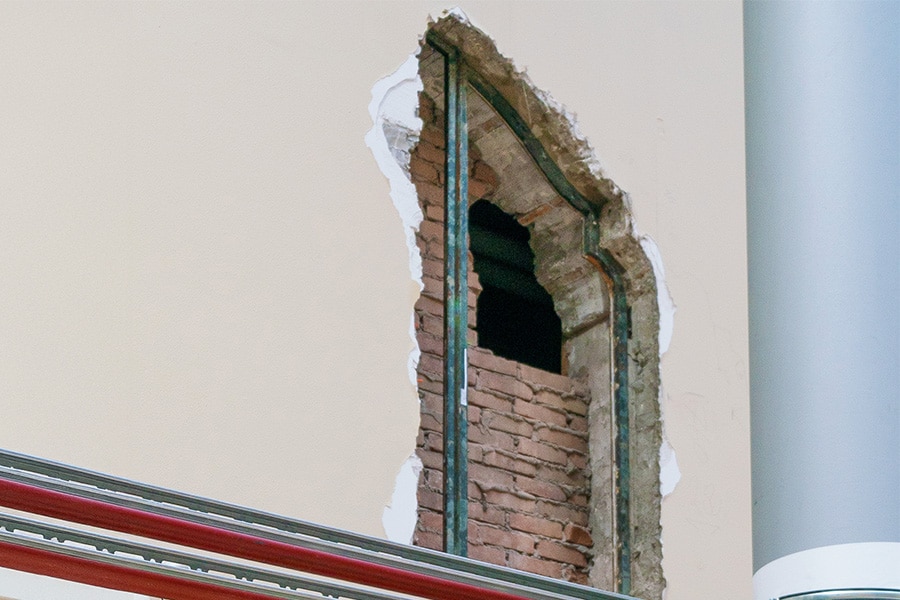
Long Legs
The exterior facade on Lange Poten is in pretty lousy condition due to past weathering and partial repairs. "On the tall building screens you can see old photos from the Lange Poten of what the hotel used to look like and how lively it was there," Berns said. "Then the current state can be called sad: tiles stuck on Styrofoam, already falling down here and there, blinds at half-sevens and bad-looking but structurally still good concrete. We are going to make this facade technically sound again and at the same time take a hit in the architecture. The plinth of Norwegian granite will be restored, the current stainless steel facades will be replaced and the stripped facade will be given a new finish. There will be one integral system of prefabricated mineral stucco forms (Sto-Ecoshapes; ed.), in which the texture - smooth, fine ridge and coarser ridge - appeals to with the old tile sizes of small, medium and large tiles that were on the facade. Including insulation, this system is about as thick as the old tile. The interior will also be post-insulated. The roofs will be covered with patinated zinc that matches the slates of the neighboring courthouse. Unfortunately, the skylight will remain closed. There is nothing functional to do with it and the budget is insufficient for purely aesthetic matters. This also applies to the downward sagging windows."
Building H is not a monument, but recent discoveries should actually change that. Van Noord: "The building deserves municipal monument status. That would be fitting recognition for this special building." Berns: "Where you see architect Duiker showing off concrete with his Craft School, Mutters has hidden a lot of architectural ingenuity under a layer of art deco and art nouveau. We are pleased that despite the slender structures, we can transform the former hotel into a future-proof work building."
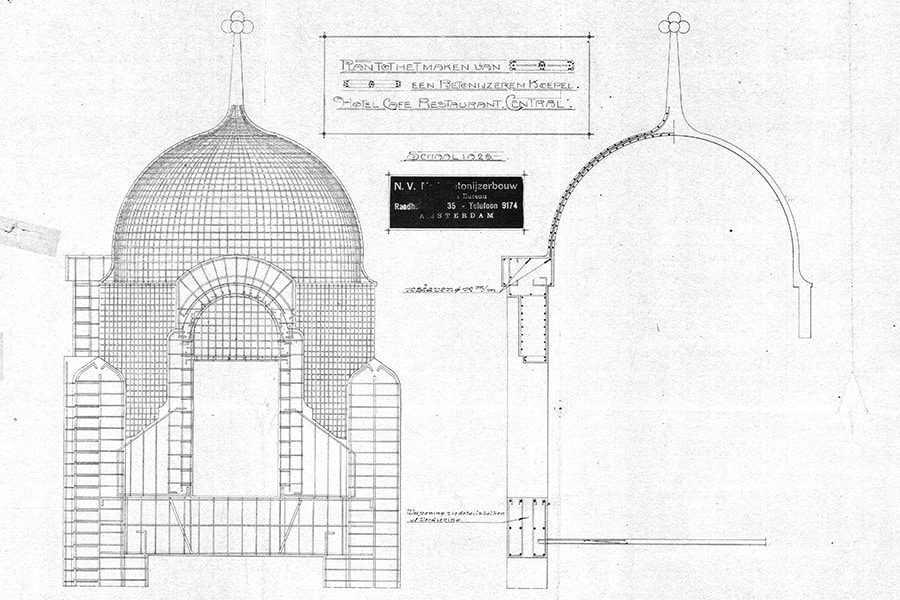
Construction Info
- Client National Property Office
- User House of Representatives
- Design the Architekten Cie. and BERNS architecture
- Advisors Arcadis (installations and construction), BeersNielsen Lighting Designers (lighting), Bremen Bouwadviseurs (construction costs), DGMR (fire, building physics and sustainability), Smits van Burgst (security), Karres and Brands (landscape design, Ongehinderd (integral accessibility), Level Acoustics (acoustics) and Hospitality Group (kitchen and restaurants)
- Implementation J.P. van Eesteren | TBI
- Installations Croonwolter&dros
