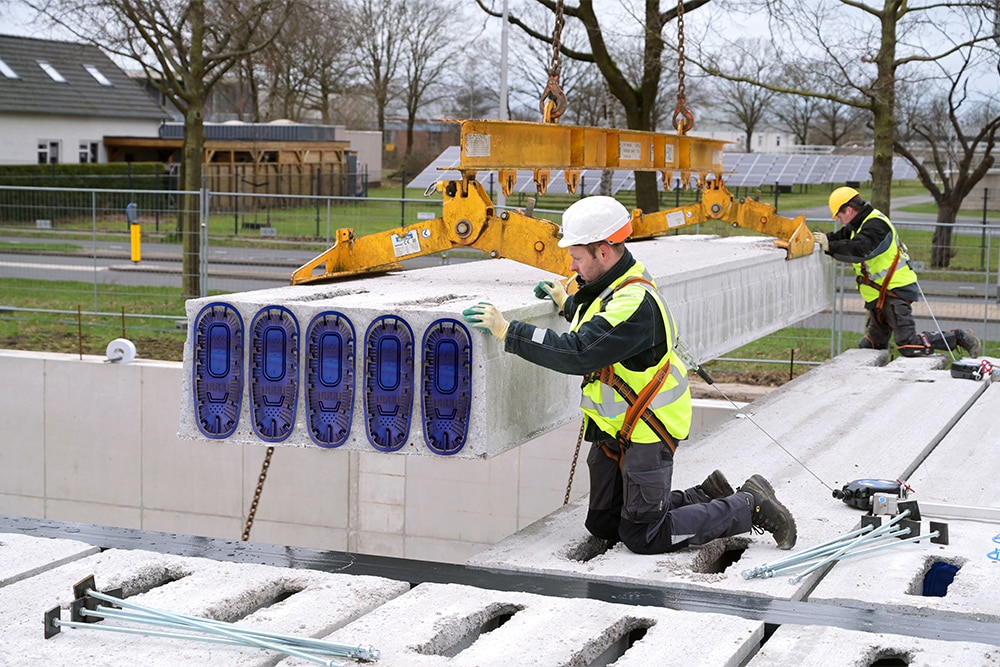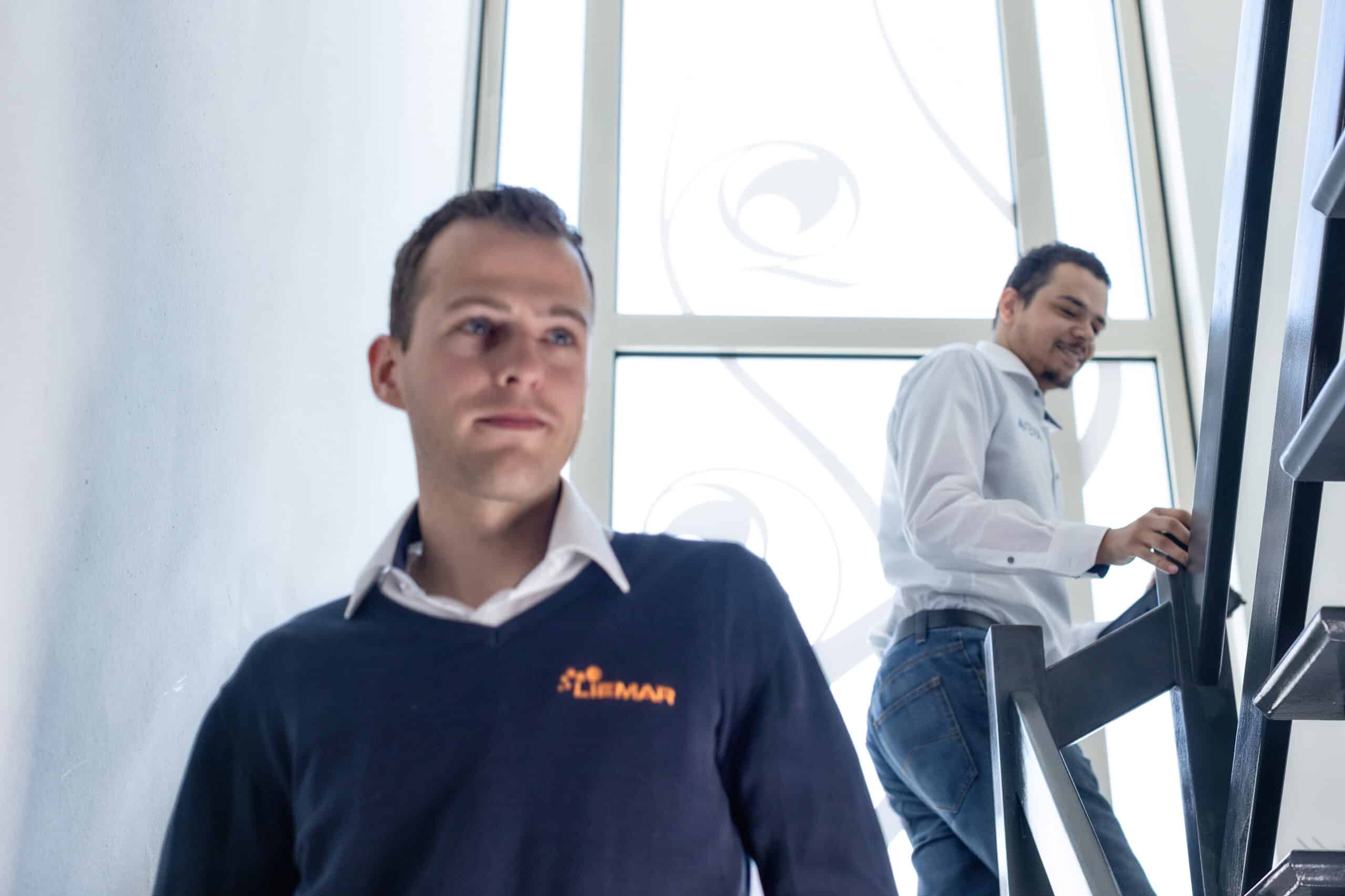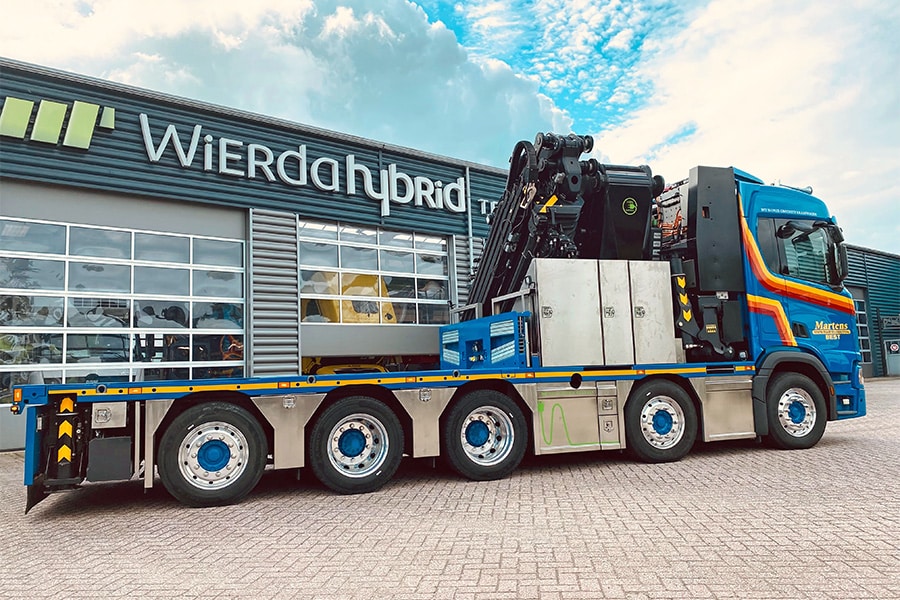
Dutch utility construction spends over 35 million euros annually on often unnecessary pressure layers
Channel plates without compression layer can save substantial portion of CO2 emissions construction
Based on its own research, Consolis VBI calculated that within Dutch non-residential construction, nearly 115 thousand cubic meters of concrete are applied in compression layers every year. Many of them unnecessary. Because the CO2footprint of compression layers is considerable, compression-free construction is preferable. This then requires the use of a thicker hollow-core slab floor. According to Peter Musters of VBI, their latest hollow-core slab floor of 500 millimeters thick offers the possibility of spans of up to 20 meters with less weight per square meter. "By replacing a 400-millimeter-thick hollow-core slab floor in combination with a compression layer with our new 500-millimeter variant, the underlying structure can also be made leaner. The same approach also applies to our 260- and 320-millimeter hollow-core slabs. With the choice of a thicker hollow-core slab floor without a compression layer you save substantially on on-site poured concrete and thus on CO2."
"There are several reasons why pressure layers are used. Some of them are valid. Consider load spreading or vibration requirements. Too often, however, a compression layer is applied out of habit." According to Peter Musters of VBI, disc action is used as the main motive for this. "This is also because a structural engineer often does not have the time or budget to calculate a pressure layer-free alternative. The shear stresses in the joint that occur with disc action can be calculated by the structural engineer and then incorporated into the entire stability design of the building. A contractor can safely choose large spans of up to 20 meters with our new 500-millimeter-thick hollow-core slab floor. Compression-free construction is also a prerequisite and a first step toward future reusability of hollow-core slabs. By remountable to design and build the floors become even more sustainable and the environmental impact of the building lower."
Roof garden with trees
In Capelle aan den IJssel, Van Wijnen Stolwijk is building the Blinq, four residential buildings with a total of 180 apartments, interconnected by a single-story parking deck at ground level. Project leader Martin van Cappellen of Van Wijnen did not come up with the 400-millimeter hollow-core slab floor with compression layer originally calculated by the structural engineer. "On the deck will be a roof garden of at least 300 millimeters with real trees, or an enormous load. Because we have to achieve a span of 15 meters, we finally chose the new 500-millimeter-thick floor from VBI without compression layer, because we don't need that compression layer constructively." The only detail that needed attention, according to him, was the disc action of the floor. "That was solved by pouring extra reinforcement into the nave walls on which the floor rests and is connected to."
Imposing
VBI's 500-millimeter-thick hollow-core slab floor is manufactured with low-CO2 concrete mixtures using a pouring machine specially manufactured for these floor elements. This machine is now in full production in Huissen. The new floor has a CE mark and the LCA and EPD are being worked on. In Capelle aan den IJssel, the first nine 500-millimeter hollow core slabs will be delivered just before the building season. In a number of partial deliveries, the impressive plates will be transported to the construction site and assembled. The remaining slabs will follow around the Christmas vacations. "That this thick VBI hollow-core slab offers a large load-bearing capacity in combination with a large span was unknown to us. But it is an ideal product that also saves a lot of material," concludes Martin van Cappellen.




