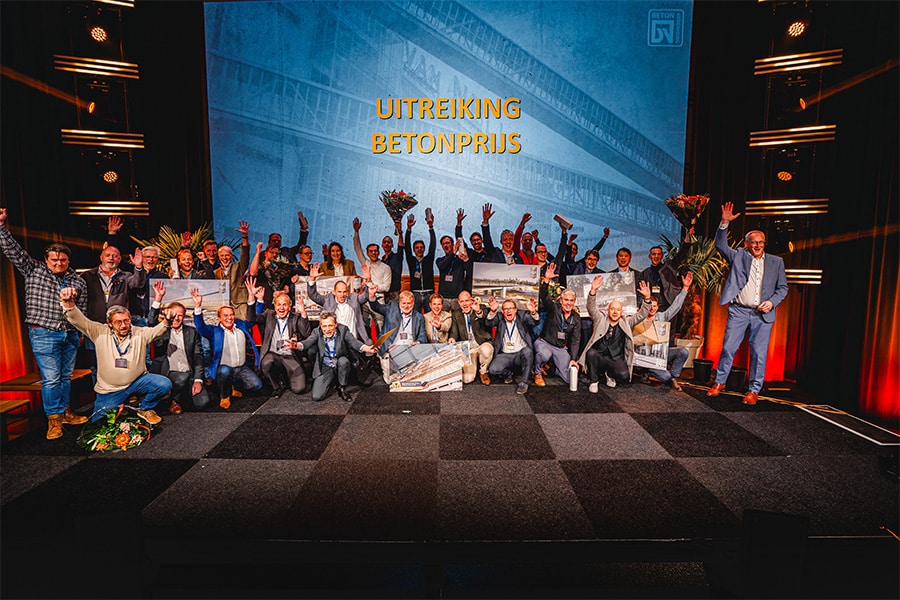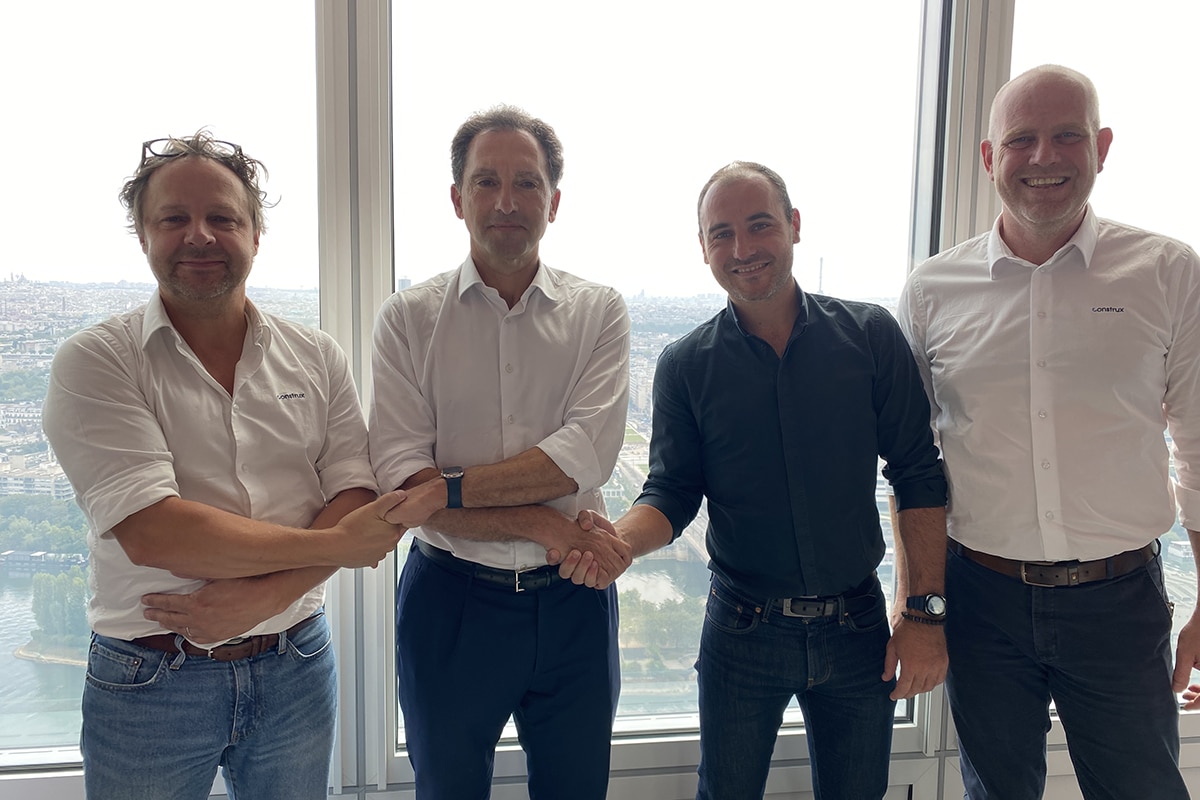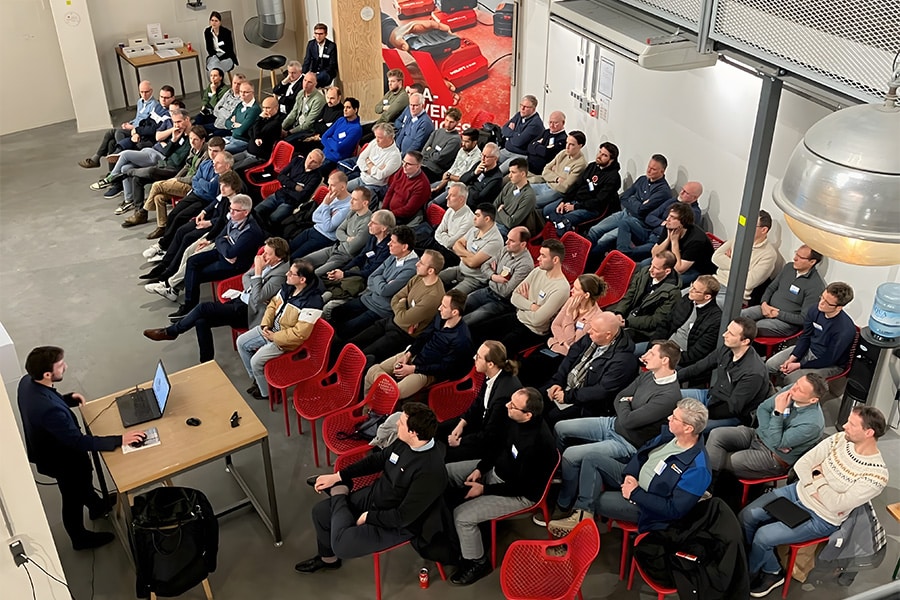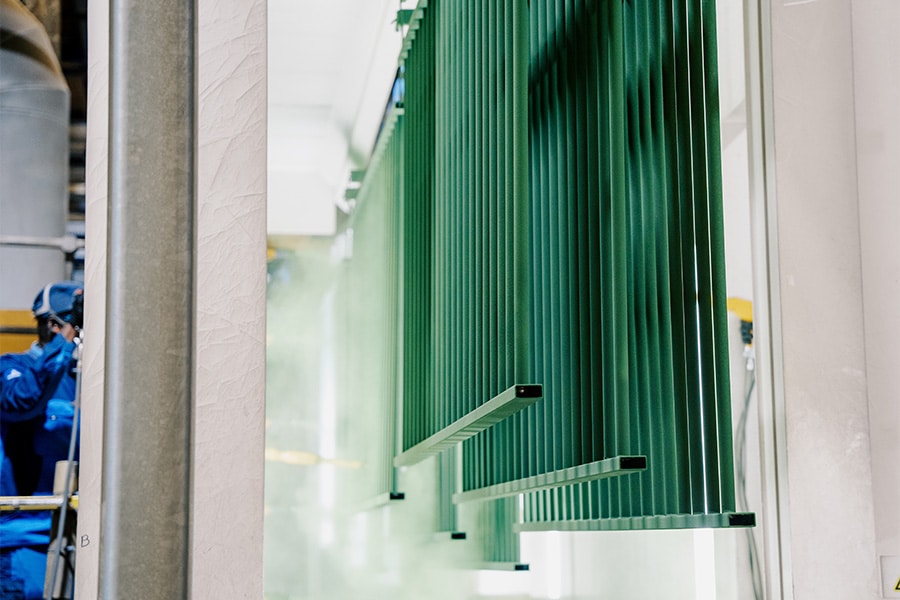
Garenmarkt parking garage, Leiden | Reinforcing steel and concrete mortar for Leiden parking garage
As a supplier of concrete mortar in the western Netherlands, Cementbouw Betonmortel is making a substantial contribution to the realization of the parking garage at Leidse Garenmarkt. The project, carried out by construction combination Dura Vermeer-BESIX, is the follow-up to the construction of the parking facility at the Lammermarkt, with 24 meters the deepest parking garage in our country.
 Pouring of the underwater concrete.
Pouring of the underwater concrete.
Deliveries by Cementbouw will take place from Zoeterwoude-Rijndijk, one of the concrete mortar specialist's production sites. "The fact that the garage is being built in the ground and not, as is often the case, above ground, requires people to complete the work successfully," says Henk ten Hulscher, construction and concrete technology consultant on behalf of Cementbouw. "The project is a real challenge for us, because from the outset the consequences of each step must be meticulously mapped out. It is a matter of keeping the floor dry at a depth of about 20 meters, both during construction and after the parking garage is commissioned. All this requires a special approach in which the concepts of compressive and tensile strength are central. Since concrete can absorb compressive force but not tensile force, reinforcing steel and concrete - materials with the same coefficient of expansion - complement each other in a positive way and the concrete can also absorb the required tensile force through application of reinforcement."
 Delivery of the underwater concrete.
Delivery of the underwater concrete.
Walls
To achieve a sound end result, a skeleton consisting of walls and floors is first constructed on site. "From the first floor, walls are dug to a depth of about 26 meters," Ten Hulscher explains. "These are then fitted with a reinforcement mesh of the same length. After that, it's our turn. We fill the whole thing with concrete mortar to create a full wall. In doing so, we follow the shape of the garage. Next, the soil within the walls is replaced with water, so that it is possible to place anchors at the bottom that will hold the underwater and structural floor in place after its installation. Then a cement mixture is pumped through the core of these anchors made of profiled steel. This forms large props in the soil and creates an anchorage."
 Approximately 3,600 m3 concrete mortar
Approximately 3,600 m3 concrete mortar
Next, the focus turns to the underwater concrete floor. The concrete mortar to be used for this is mixed at Cementbouw's concrete plant with 80 tons of steel fiber, which reduces shrinkage of the floor. "The application of the underwater concrete floor is done with a team of specialists, including divers and people who supervise from the surface in order to achieve the agreed floor thickness," Ten Hulscher continued. "With a continuous delivery of approximately 300 loads of 12 cubic meters, we deliver the concrete mortar within just under 36 hours, which is put into the work at the project site by a concrete pump. When the concrete mortar has reached the correct strength, the water may be pumped out of the pit at an agreed rate. In this process, it is of the utmost importance that a closed floor without any leakage is created. When this job is done, the released floor is cleaned by the main contractor and provided with reinforcement and concrete mortar for the first structural floor. This is followed by the construction of roadways to the first floor where the entrances and exits are located."
Text | Chris Elbers Image | Buro JP
Featured image: Overview of work.



