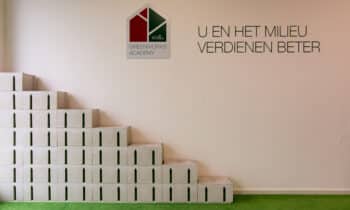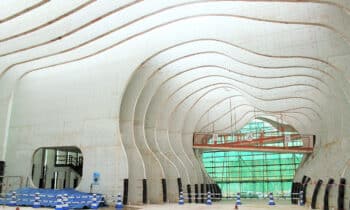
Faster, safer and more efficient construction with smart solutions for concrete formwork
The company had a flying start and in 2010 was awarded the "Trends Gazellen" award as the fastest growing small business in Flemish Brabant. It was also among the nominees in 2011 and 2012. Wolftech nv imports, among others, the renowned German Hünnebeck formwork, of which the Topec aluminum floor formwork and Manto wall formwork are the absolute best.
Iconic project
Some time ago, Wolftech nv was asked to collaborate on the construction of Brucity, the new and prestigious administrative center of the City of Brussels. Brucity is located in the full city center and includes four underground levels with parking and eight floors above ground with 37,000 square meters of office space. The building, commissioned by AG Real Estate Development, is being constructed on the iconic site of the former Parking 58, intended for visitors to the World Expo 'Expo 58'.
The building was designed by the architectural consortium B2Ai - BAAA and built by THV Interbuild - CIT Blaton. Brucity unfolds around a core of in-situ poured concrete columns, precast beams, vaults, illuminated predals and steel girders. On the outside, a glass façade is installed as a symbol of the transparency used by administrative departments in their operations.

Efficient formwork on supports
Wolftech nv was involved in the project at an early stage and was responsible, among other things, for the preparatory study work of the horizontal and on-site poured floors. After all, the pouring of this floor slab was a crucial element in the construction process. For the underground parking section, Wolftech nv, in collaboration with the French company Sateco, supplied a CTR 3010 curved metal formwork nine meters high with which the walls of the parking ramps were realized on three levels. The floor slabs, up to eighty centimeters thick, were poured using Topec formwork from Hünnebeck. The Topec system, in aluminum version, has the advantage of being very light and guaranteeing an exceptionally sturdy structure with a limited number of components. In the meantime, this allows for much faster and more efficient work. A total of two thousand square meters of Topec panels were used here.
ST60 towers from Hünnebeck were used to support both inclined and horizontal floor slabs. These are securely assembled from the inside, feature an integrated ladder and are equipped with automatic locking of frame and base. Manto wall formwork panels and Pax column formwork were also used.

Elevators for finishing and cladding
Currently, the facades are in the finishing phase. To enable the smooth and safe completion of the building and the safe lifting of the glass facade components upwards, two Alimak Hek TPM 3000 TD goods elevators with double mast are being installed by the lifting scaffolding department of Wolftech nv. These rack and pinion elevators and transport platforms provide safe, fast and reliable vertical transport of goods (up to three thousand kilograms) and workers (up to five people). When bringing the delicate glass facades to site at great heights, these already provide additional security.
Wolftech nv has an impressive storage area of over 42,000 square meters at its Machelen site. This allows it to provide the most optimal formwork systems and other equipment from stock.




