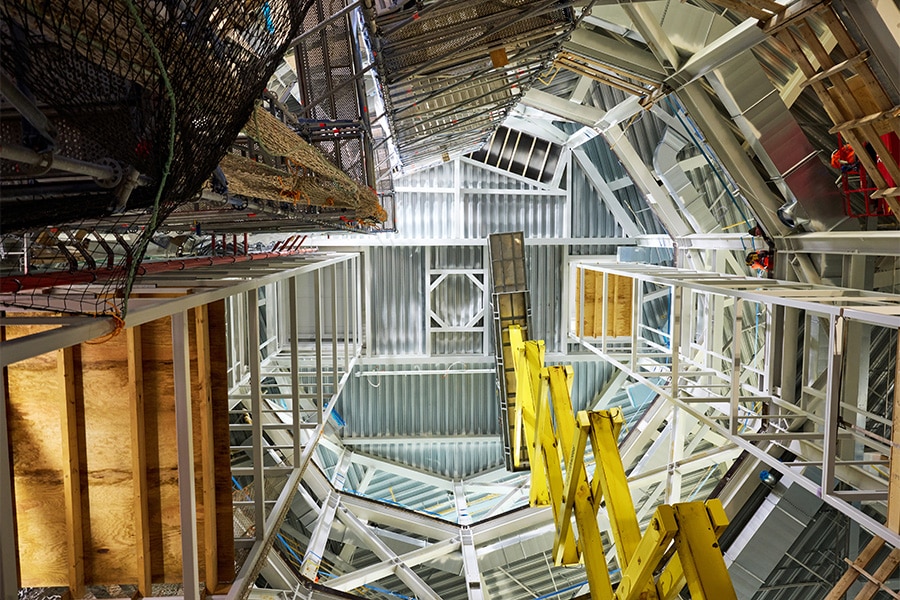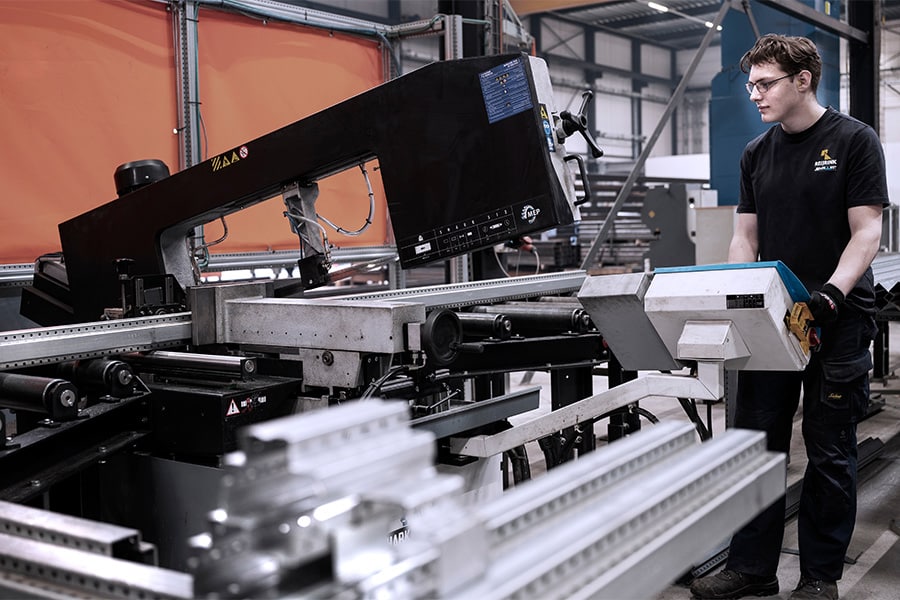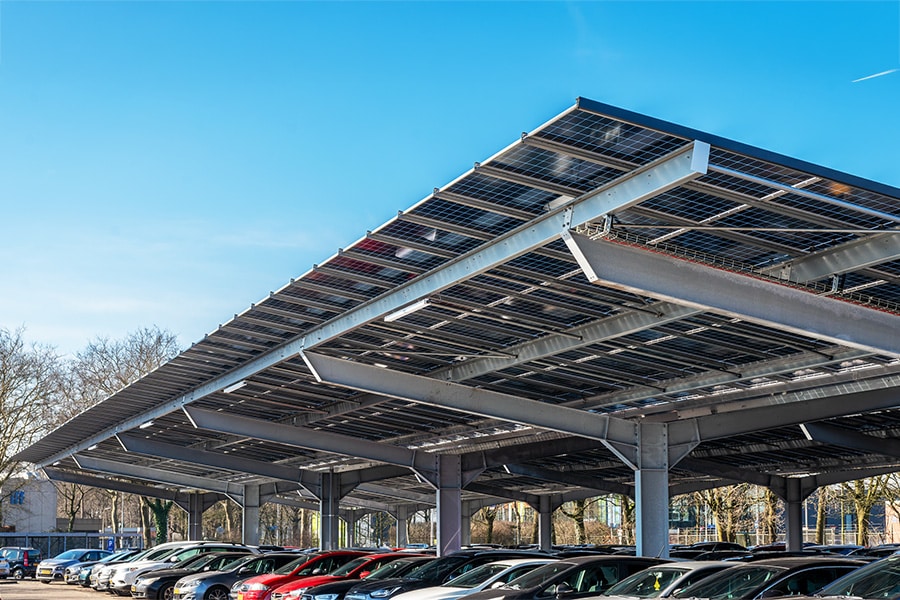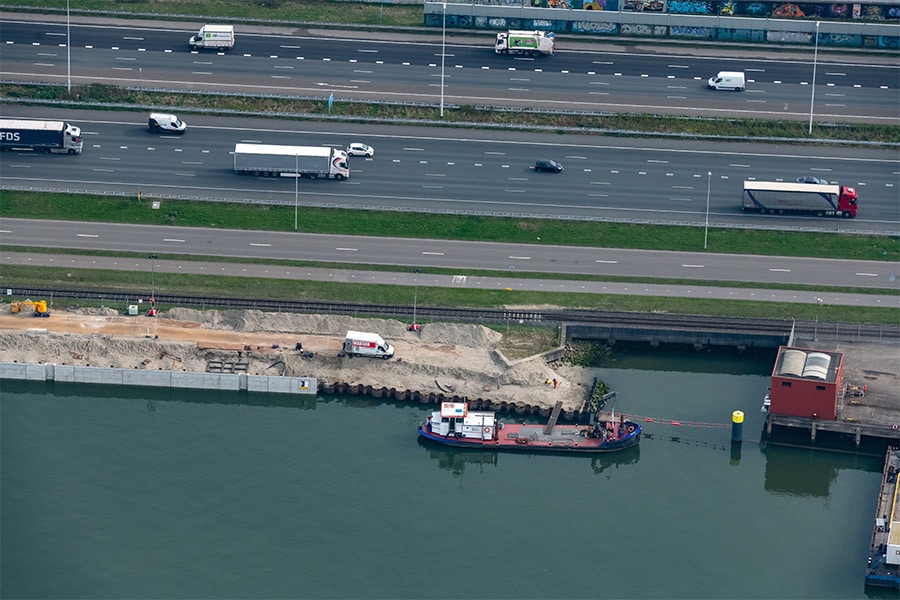
brussels bnp paribas fortis | Futuristic-looking facade as technical masterpiece Iconic headquarters for BNP Paribas Fortis in the heart of Brussels
In April 2012, BNP Paribas Fortis announced its plans to build a new headquarters on Warandeberg in the heart of Brussels. The current building dates from 1971 and no longer meets modern requirements for corporate buildings. The new headquarters was designed by the architectural firms Baumschlager Eberle, Styfhals & Partners and Jaspers-Eyers Architects. The temporary trading company BESIX-Eiffage, as general contractor, is responsible for the realization. The inner-city environment, logistics, special facade and planning are the biggest challenges. Work started in mid-2017 and completion is scheduled for June 2021.
BNP Paribas Fortis is investing in a striking new office building on Warandeberg, near Brussels Central Station. The historic buildings on Rue du Roi and Parc du Warande will be preserved, but the two outdated black tower buildings on Rue Ravenstein will make way for one giant office building. "The idea of building elsewhere or renovating existing buildings was discarded from the start of the project in 2012. Renovation would be an expensive solution and the available space would also be less easy to optimize. A new building on the same site seemed the only right choice," explains Waldo Vanhentenrijk, Operations Manager at Besix. "From the start of the project, we worked closely with the builder, designer and our partner Eiffage in a construction team formula to realize this iconic building for the bank and insurer. The new office with five underground and seven above-ground floors has an area of 100,000 m² and will have a capacity of around 4,500 workstations, over 70% more than today."
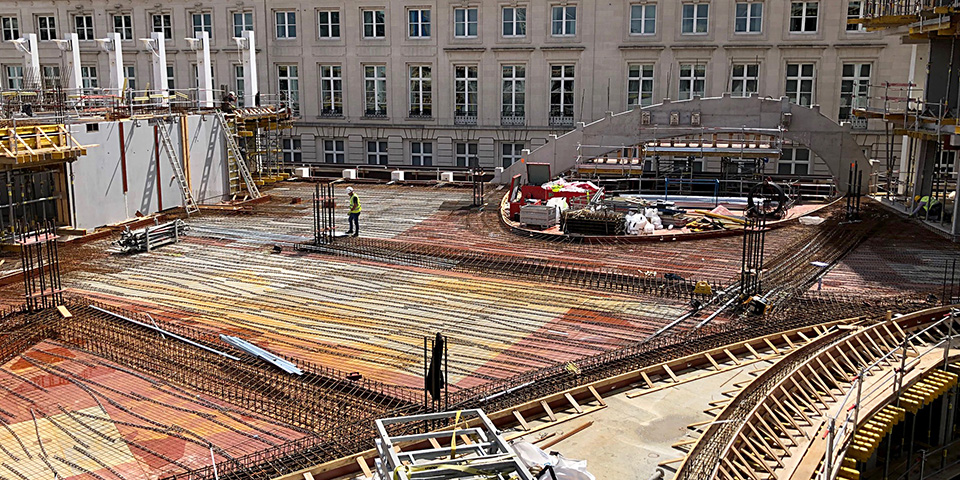
The height of the building is determined by the surrounding buildings. After all, this building is located in the heart of Brussels, completely enclosed by streets.
A sustainable building with a futuristic facade
The appearance of the building is defined by a futuristic-looking facade, which consists of a latticework of vertical columns made of white precast concrete. This concrete "skeleton" forms the exterior facade of the building and is a self-supporting structure, behind which is a glass facade. The addition of green minerals from a Norwegian quarry adds an extra dimension to the facade and subtly refers to BNP Paribas Fortis' brand identity. "We chose high-quality materials and the latest technologies to create a building that guarantees increased comfort for employees and meets the highest requirements in terms of environmental performance and energy efficiency," Vanhentenrijk explains. "The new office will have a huge green roof as if it were an extension of the Warande Park, and inside there will also be three green patios. Furthermore, solar panels will be chosen for the roof and seasonal thermal energy storage (STES). We will ensure that this new building achieves BREEAM 'Excellent' and 'Passive House' certificates."
Perfectly fitting into the environment
The result is a sustainable building with great flexibility in terms of interior design, which, thanks to its location close to the railroad station, the metro and the bus, also allows optimal organization of employee mobility. "The integration into the existing urban structure, taking into account the adjacent buildings, was one of the main challenges in the design and determined, among other things, the height of the building," Vanhentenrijk concludes. "Because of that specific location, completely enclosed by streets, we also had to pay a lot of attention to environmental management. The lack of local storage space requires just-in-time delivery on site."
