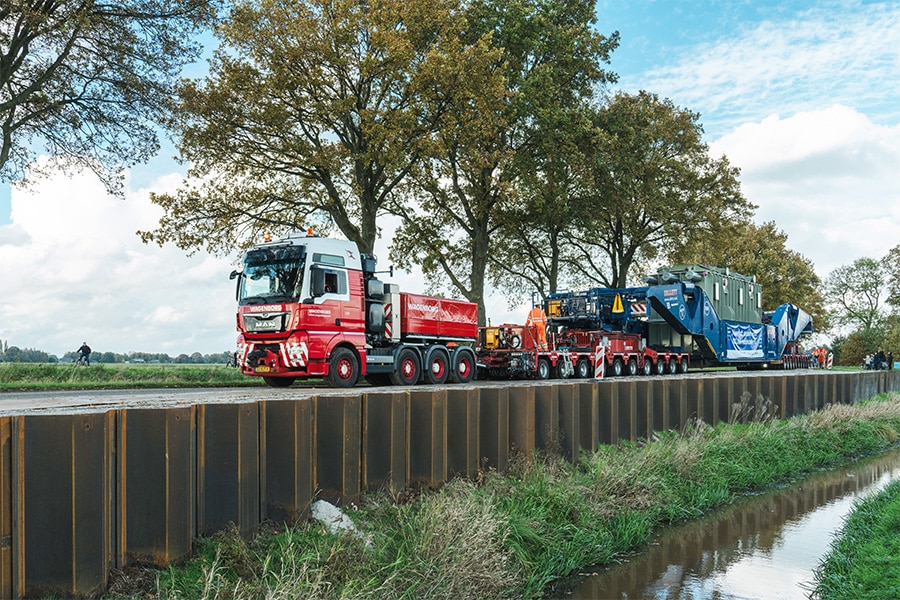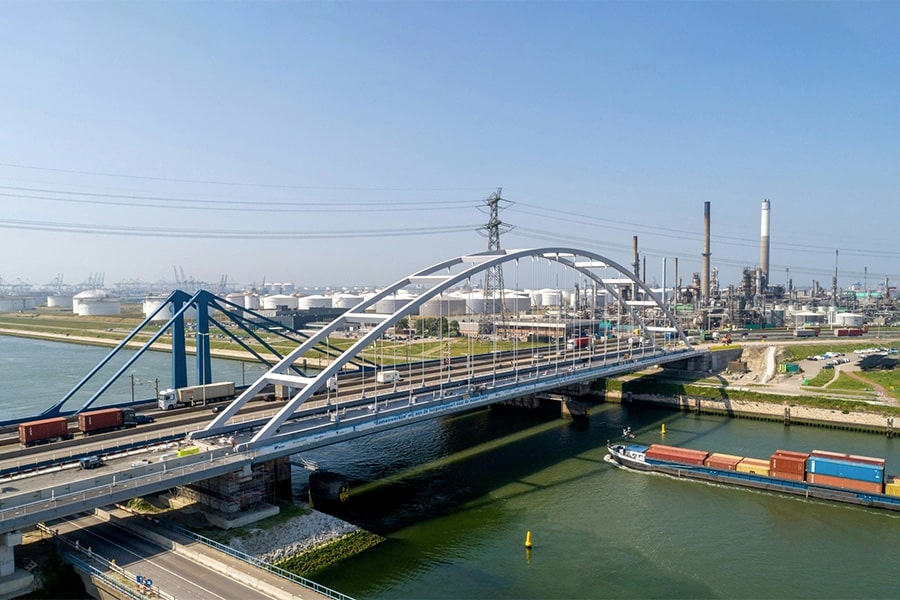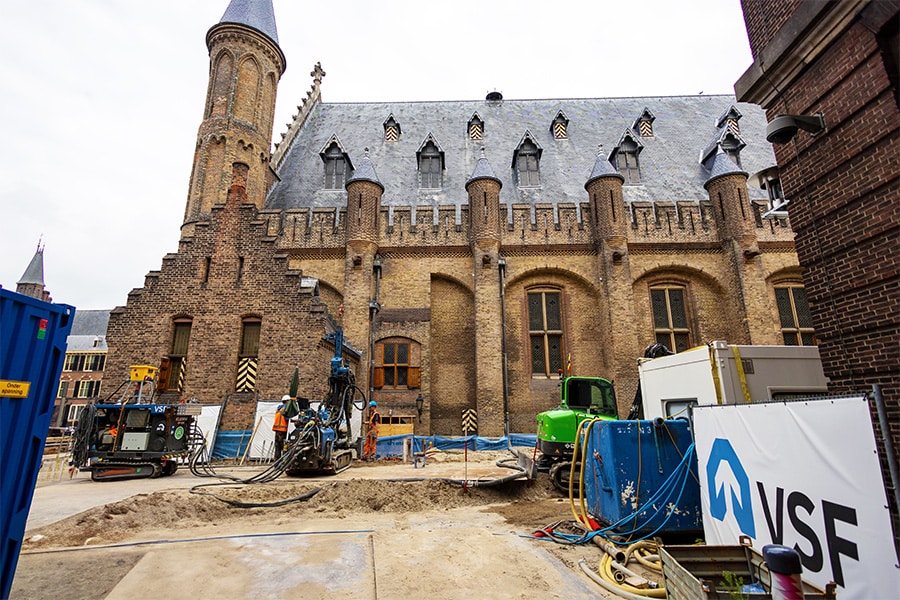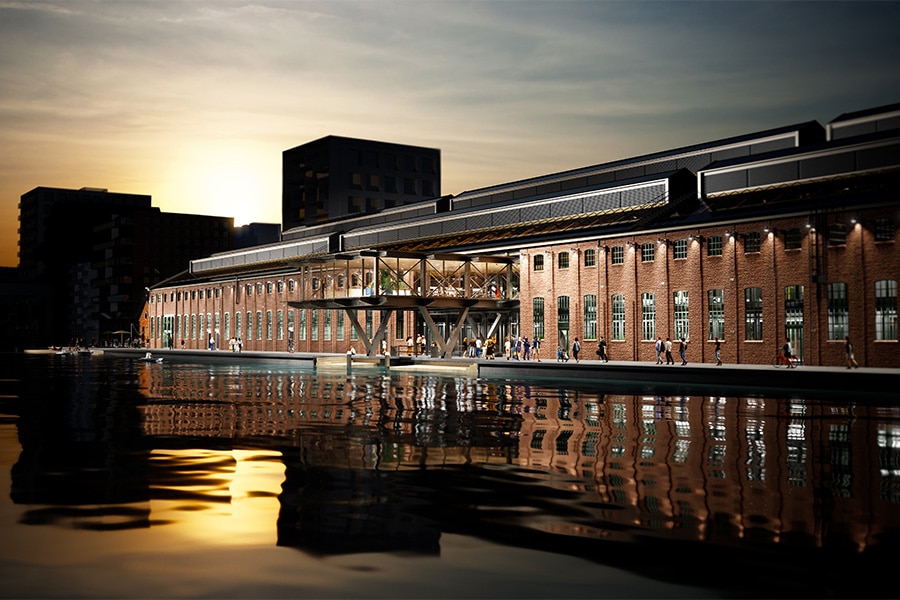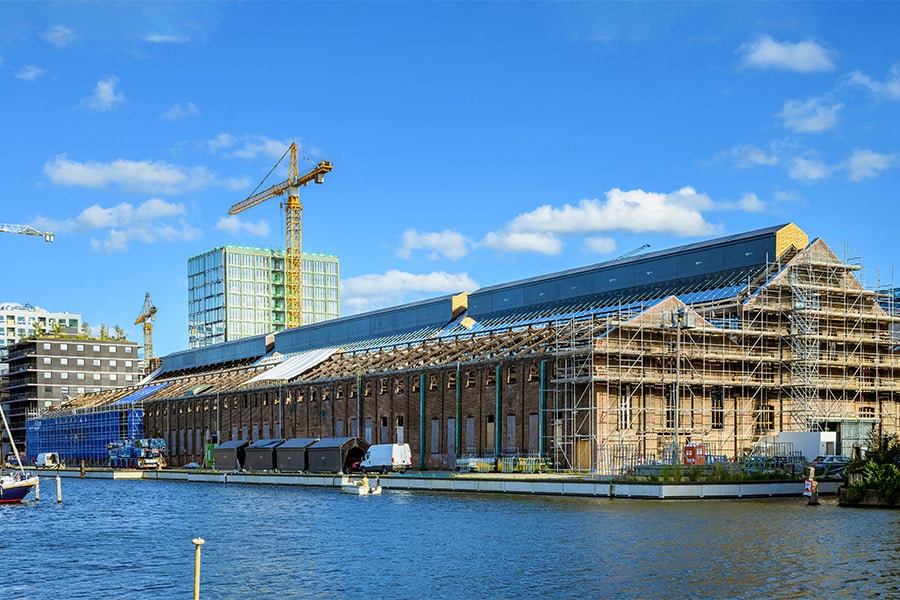
Innovation and experience as drivers of design
Transformation Van Gendt Hallen Amsterdam
The Van Gendt Halls on Amsterdam's Oostenburg Island have long been a symbol of industrial innovation. The five huge linked halls were built in 1886 by the Koninklijke Nederlandsche Fabriek van Werktuigen en Spoorwegmaterieel, later Werkspoor, to a design by A.L. van Gendt. Countless steam trains and later diesel engines were built here, until the last diesel engine left the Stork-Werkspoor-Diesel factory in 1995. If local residents had not protested the demolition plans, the halls would no longer be there. Meanwhile, the complex is a national monument and owner Eduard Zanen is realizing grand plans for the Van Gendt Hallen.
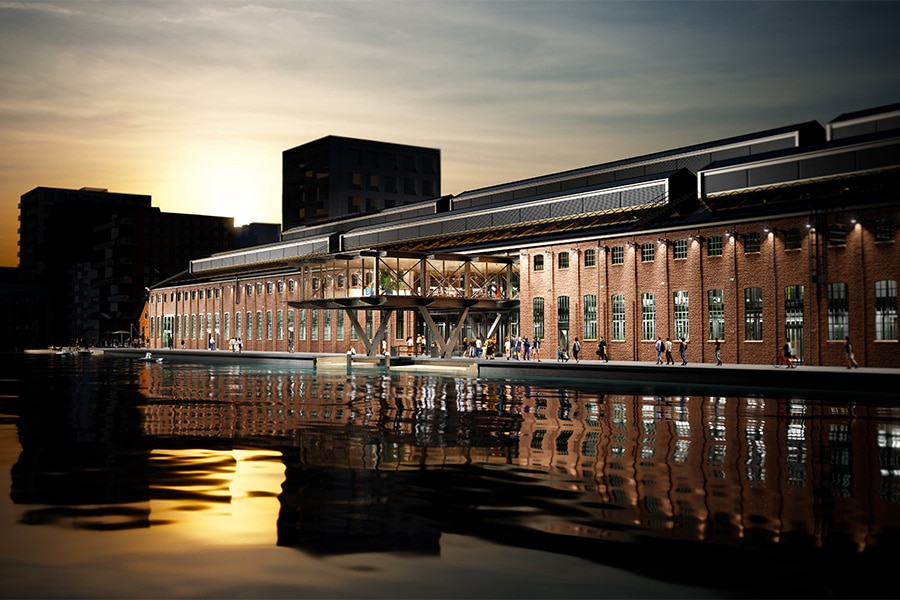
The gross floor area of the five contiguous halls grows from 13,000 m2 to 25,000 m2 as a result of the transformation. In doing so, Zanen is creating an impactful and innovation-infused program in a recently densified piece of the city that includes offices, hospitality, sustainable start-ups and scale-ups, a number of residences and the Drift Museum. The latter will have 8,000 m2 for large-scale, mostly experimental art with moving images and installations. The realization will be done with careful preservation of the monumental and industrial character.
Architectural firm Braaksma & Roos Architects redeveloped the building. It had impressed Zanen with its acclaimed transformation of the LocHal in Tilburg. "Old artifacts like grease pits, crane tracks and colorful patina were left intact there, the client was very enthusiastic about that," says project architect Christina Kaiser. "The Van Gendt Hallen is also full of signs of use, old installations, shafts, pipes and crane tracks. Moreover, depending on the industrial function, new openings were frequently made in the masonry facades, doors moved and roofs modified. In other words, a dynamic shell. We left that intact and where necessary it was repaired. Meanwhile, the steel crane track and truss structures and all industrial installations have been cleaned and otherwise treated as little as possible."
Roof profile
With the reinstallation of the characteristic steam hoods on the ridges of four of the five halls, the structure regained its original roof profile. Made from a composite of bio-resin and recycled PET bottles, these are not only durable and fireproof, the material is also light and strong enough to support solar panels. At the same time, skylights, also replaced or closed over time, have been returned to their original location. By installing vacuum glass in the restored cast steel frames, a slim solution was found that at the same time did not become too heavy. The old bims concrete slabs of Halls 4 and 5 were left in sight and finished at the top with recycled composite and insulation material and roofing.
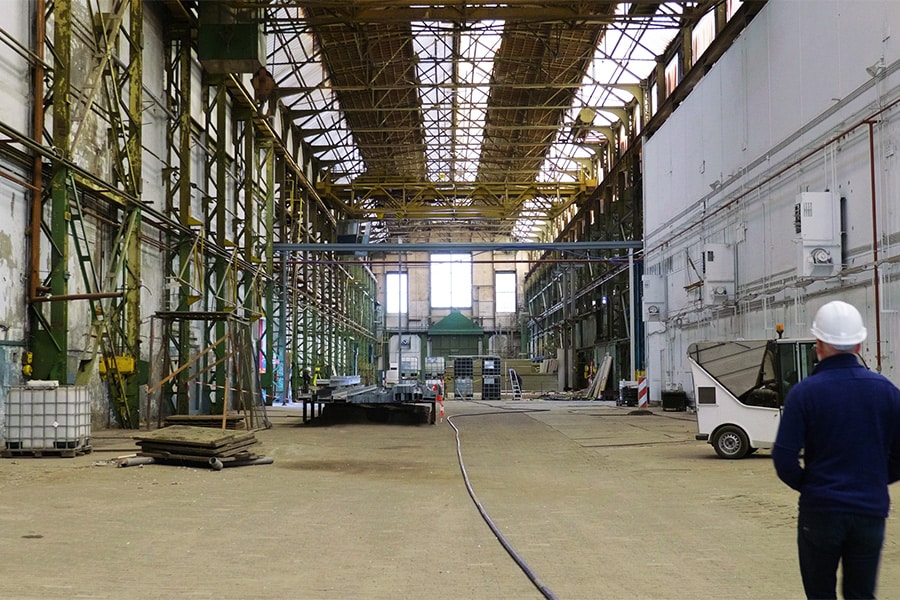
Installation on floors
Meanwhile, all the old hall floors have been replaced with floors with concrete core activation and earth buffering. The floor is not insulated, but under the ground, the facade is insulated with EPS. Thus, the floor and soil underneath act as a buffer for a stable indoor temperature, saving some 20% on heating. Kaiser: "An idea of developer sustainable innovation Jorrin Janssen, which fits nicely with the innovative history of the halls. Structures made of steel and wood (sustainable CLT, ed.) were built on these concrete floors to accommodate one to four floors. The heritage vision developed by Braaksma & Roos - partly focused on diverse functional use - was translated into a spatial design. Javier Zubiria concretized that in further elaboration and refinement. It is not a box-in-a-box, but rather a second shell with a very large cavity. Thus, the monumental shell is left intact, with a pleasant climate in the built-in, while in that cavity it is also fine to relax."
Part of the city
The Van Gendt Hallen will not only be a beautiful environment for its users, but also an energy-neutral industrial monument of unprecedented scale. "On top of that, our ambition with Eduard Zanen is to anchor the building in the urban fabric of Oostenburg," Kaiser explains. For example, a railroad line with a kind of dump truck used to run right through the five halls. This has been widened to become the central transverse axis of the building; a walking route that flows from Oostenburgermiddenstraat right through the complex at the trestle on the VOC quay. From here you can experience the impressive height of the halls. The bok becomes part of the public space where people can drink coffee during the day and where events can be organized. What is also special is that the bok extends from the halls over the quay and covers the new dock. This gives the Van Gendt Hallen the opportunity to establish a boat connection with the city and Central Station.
