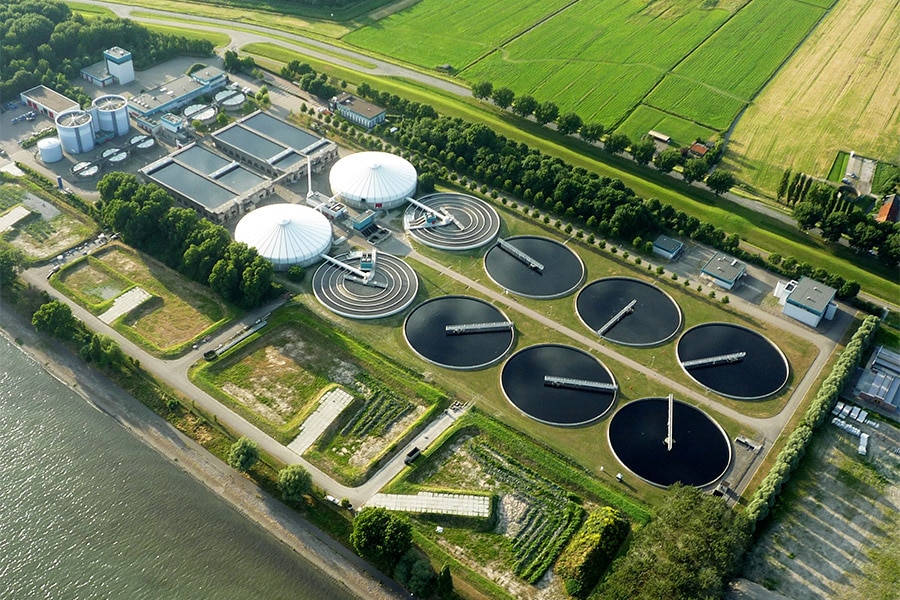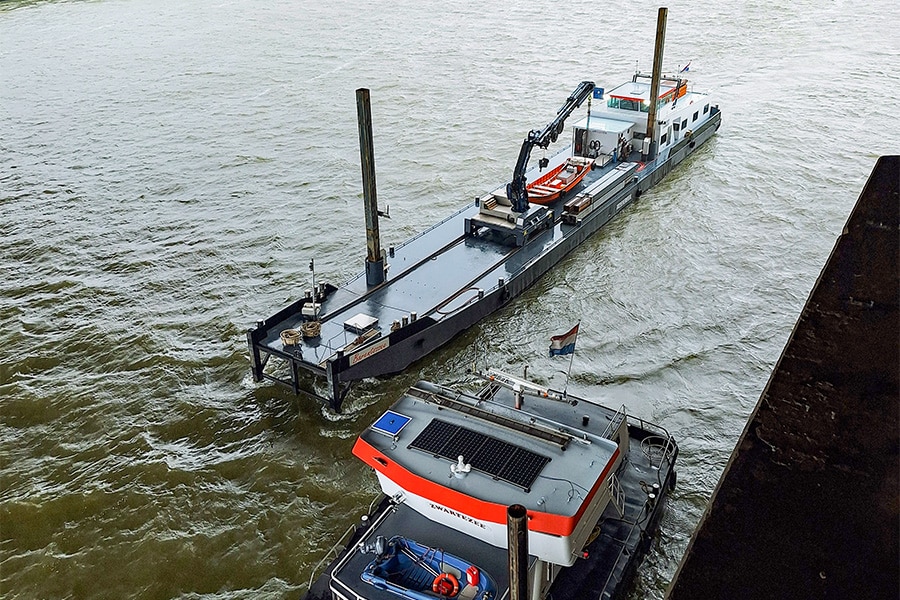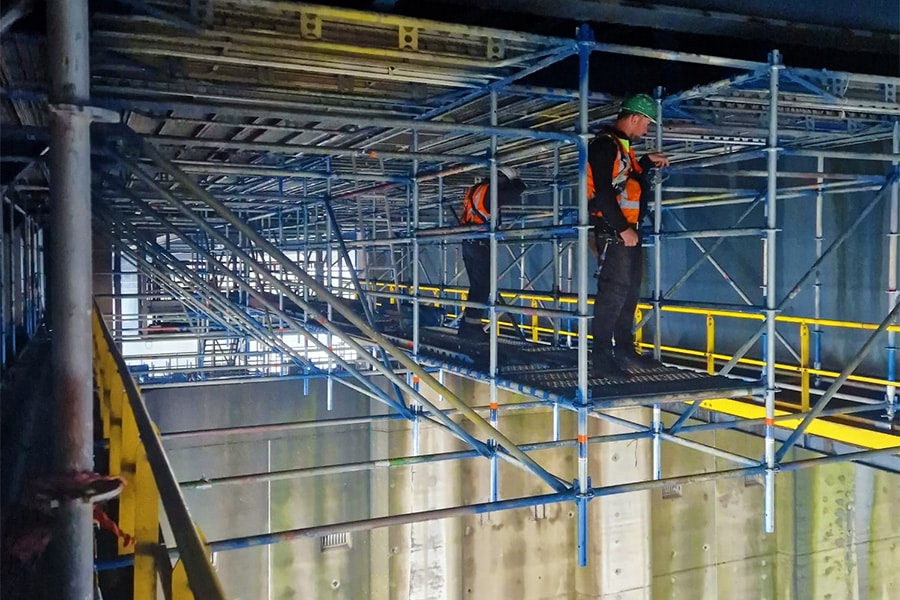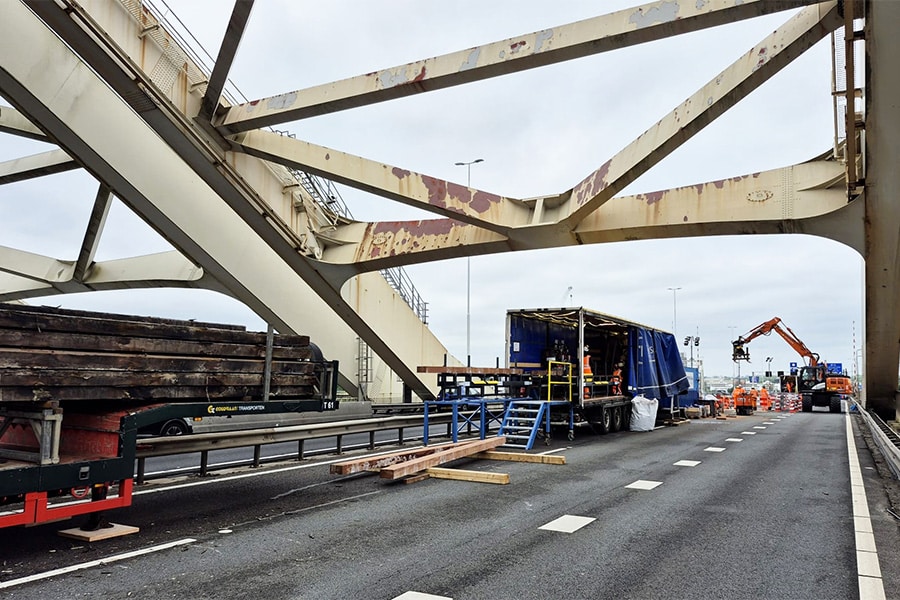
New data center Polanenpark, Amsterdam | Huge savings thanks to concrete formwork system and 'thicker' floor
At the Polanenpark business park in Halfweg (Amsterdam Metropolitan Area), Cosimco is building a new campus for U.S. data center operator CyrusOne Inc. In the process, the Belgian contractor is working closely with a number of local partners, including Van Berlo. The expert in commercial floors and foundations was able to realize huge savings - both in time and money - by reviewing the original foundation and floor design.
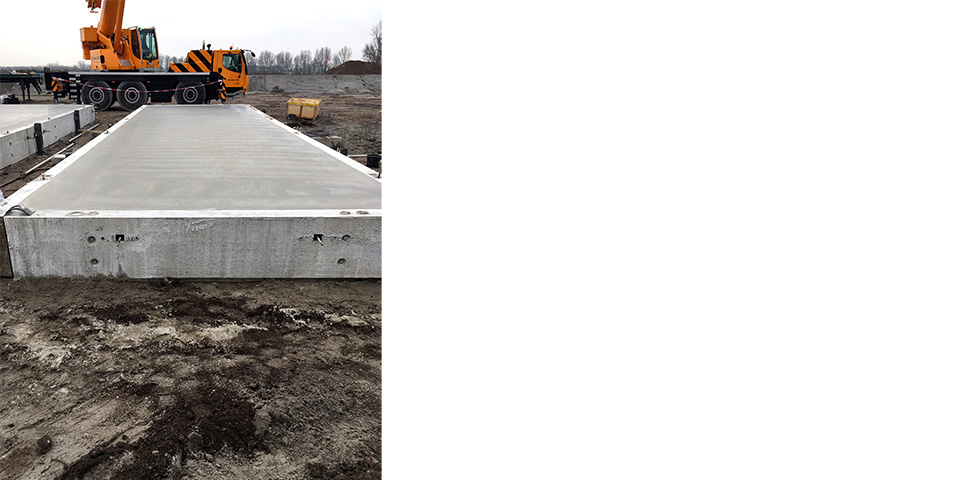
The new data center is 22 meters high and 63 meters deep and will soon measure - spread over three building layers - an area of 27,000 m². The campus has an estimated capacity of 72 megawatts. The foundation construction consists of some 3,500 precast piles on which Van Berlo is pouring large piles for the purpose of the steel structure on the one hand and the generator park (outside the building) on the other. "A total of 260 piles have been processed, 24 of which are no less than 14 meters long," says Jasper Manders, Project Coordinator for System Foundations at Van Berlo.
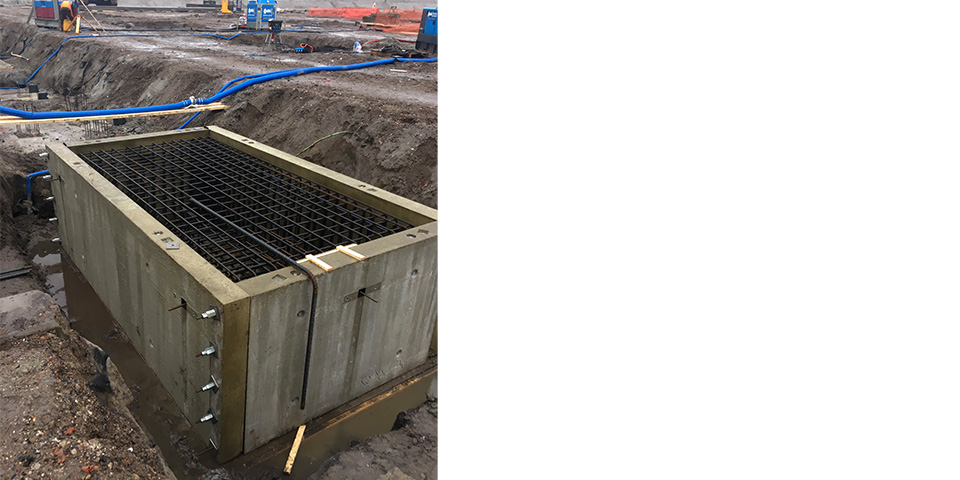
Van Berlo produces the piers with a concrete formwork system as opposed to the often common steel system box.
High tempo
Van Berlo produces the piers with a concrete formwork system as opposed to the often common steel system box. Manders: "The formwork system is a development of Van Berlo Systeemfunderingen. We chose to pour the concrete slabs in our prefab plant. On site, we then make a stable work floor on the precast piles on which the reinforcement baskets are placed. Then we set the four elements of the concrete formwork system, connect them together with spindles and then the concrete can be poured. This methodology makes it possible to realize the foundations at a relatively high pace with as few people on the construction site as possible. The concrete formwork system is treated with concrete-repellent material and equipped with integrated spacers so that the elements can be disconnected relatively easily. In total, some 4,000 m³ of concrete (delivered by 300 concrete mixers) and 230 tons of reinforcement will go into the 260 piers."
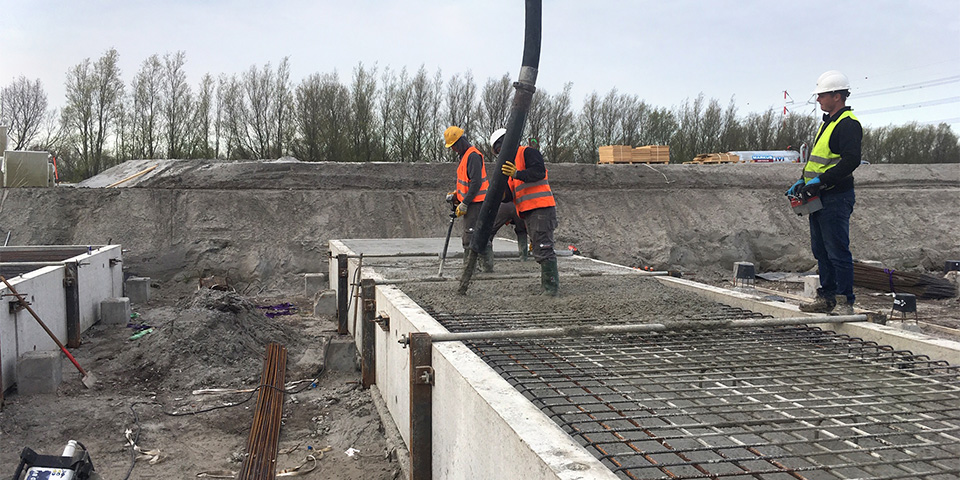
The new data center is 22 meters high and 63 meters deep and will soon measure - divided into three building layers - an area of 27,000 m².
Alternative floor concept
The floors in the data center are also realized by Van Berlo. Van Berlo Engineering developed a more economical and budget-friendly alternative based on the original floor design. "The original design assumed a floor thickness of 25 centimeters and a pile head reinforcement," knows Frederik Crampe, Sales Manager Belgium at Van Berlo. "Our engineering department lent its expertise to it and came up with a better proposal. Although the floor was slightly thicker (28 centimeters), by using a different reinforcement method, the pile head reinforcement was eliminated. This brought the necessary benefits and substantial savings. The flatness of the floor meets the requirements of NEN 2747 class 5. The reason for this is that another computer floor will be placed on top of the floors. In total we realize 9,653 m² on the first floor and another 18,662 m² over the two floors."
For Van Berlo, it is not the first data center to be realized. "By now we are also a familiar face in this industry," says Crampe. "We are currently busy pouring the foundations (outside) and realizing the floors. In early June we will start with the exterior floors. Overall completion is scheduled for the end of September."
