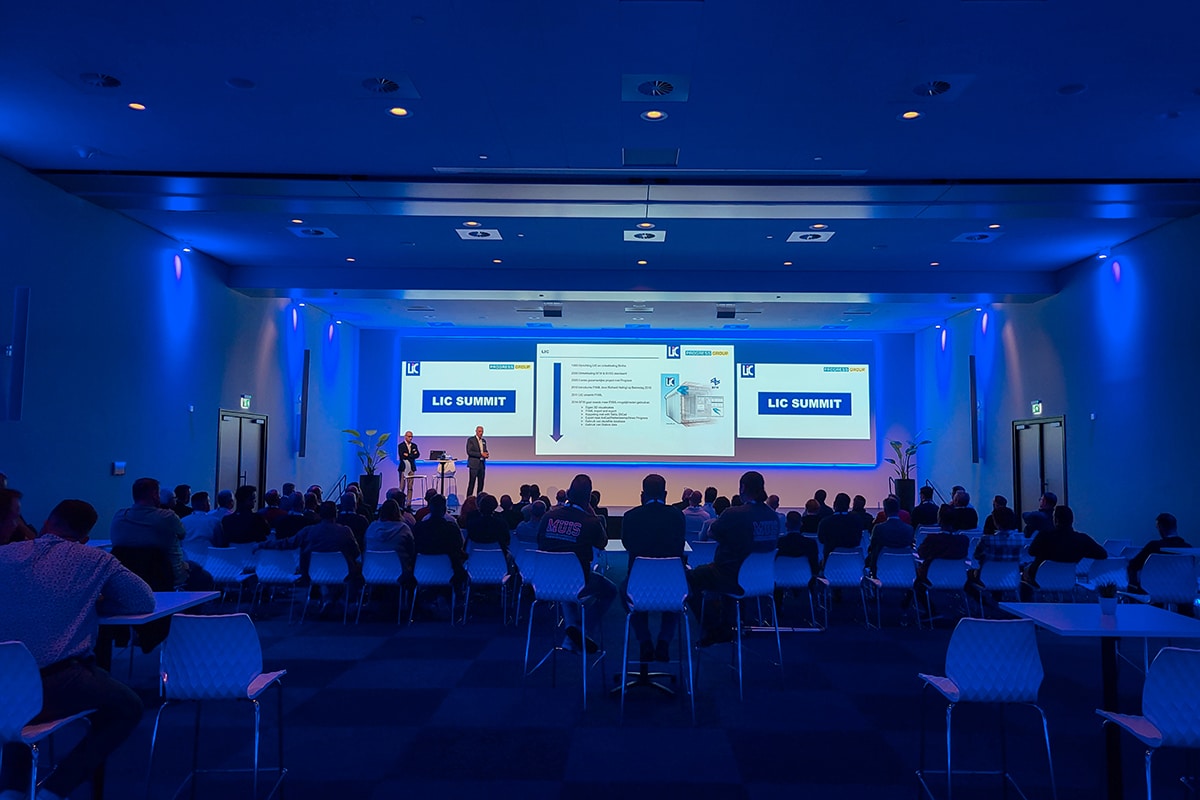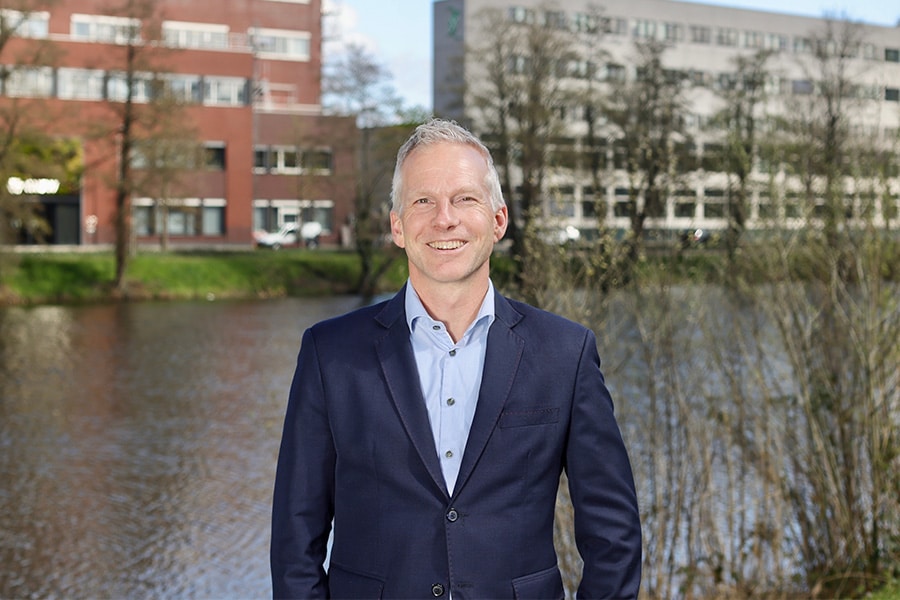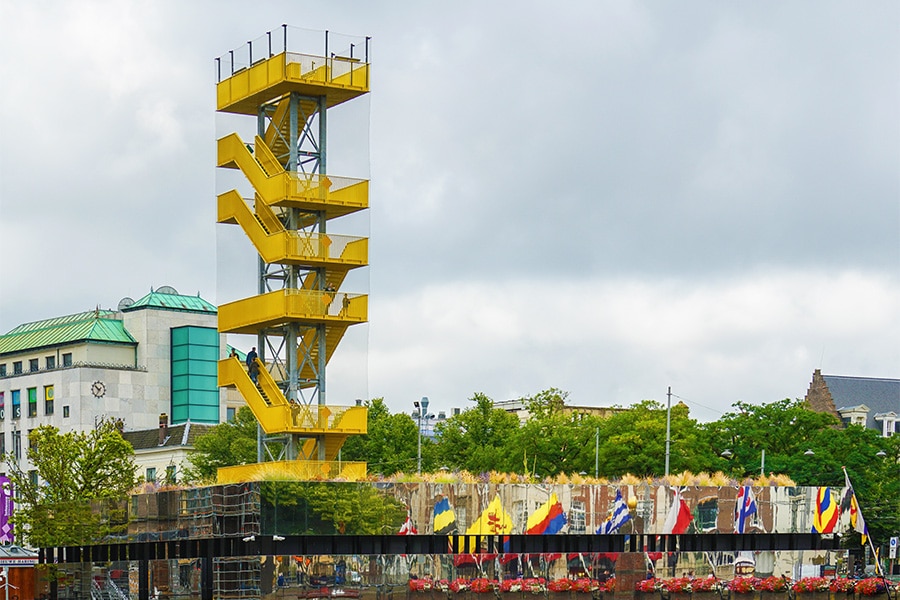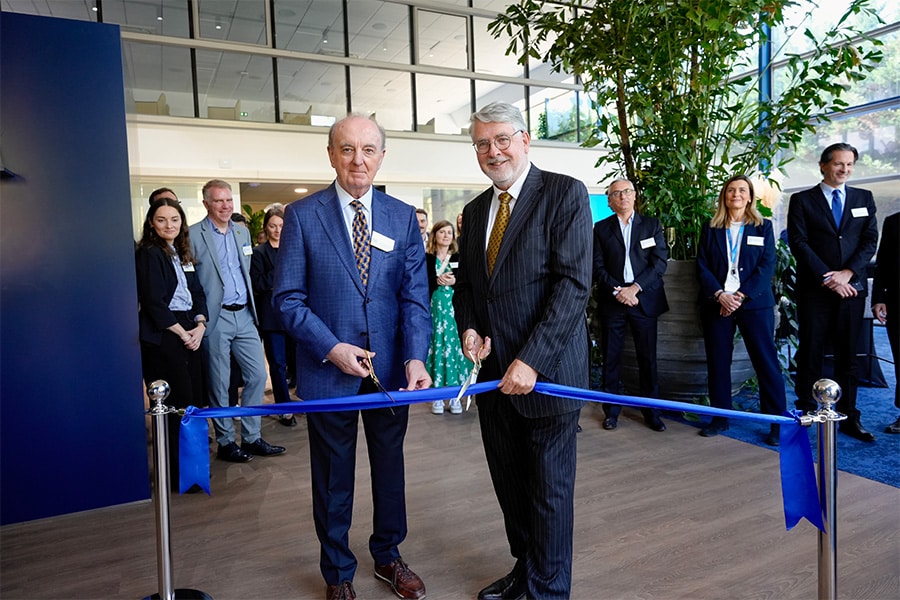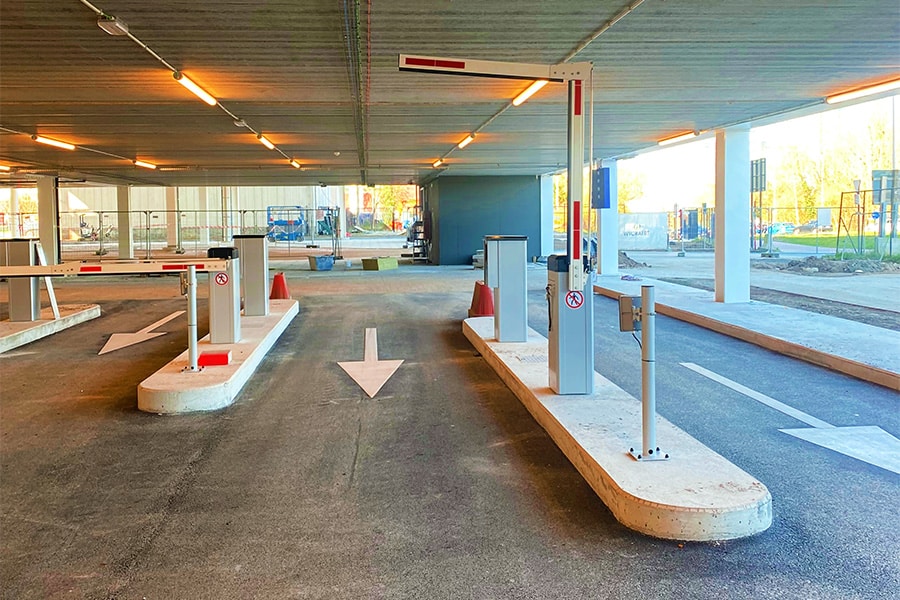
Parking building UZ Gent: first piece of strategic master plan
Sober but effective
UZ Gent is following the Paris Climate Agreement and has the ambition to make the campus CO2 neutral by 2050. The strategic master plan includes a radical redesign and greening of the campus and, in time, even the construction of a completely new hospital. The first piece of the puzzle of the master plan has now been laid with the opening of the new employee parking building on the edge of campus. An austere but effective building thanks to a clever combination of concrete and steel.
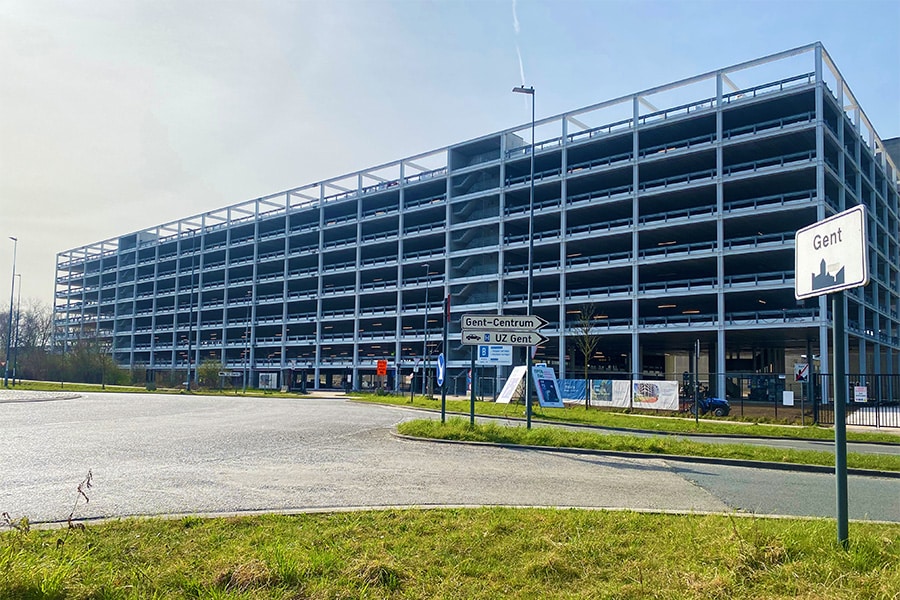
At the heart of UZ Gent's master plan is the construction of a new hospital building. "To make that possible, some shuffling has to take place first," says Petra Demoor, program manager for new construction at UZ Gent. "For example, at an earlier stage, a fallback building, called Nobel I, has already been realized in which certain hospital services are temporarily housed. Those services will later move to the central core, after which the backup building will serve for all kinds of spin-off activities of the hospital. Another part of the master plan is the grouping of parking facilities on the campus site. We aim for a greener campus instead of predominantly asphalt and ground-level parking. Under the new hospital there will soon be a large parking lot for patients and visitors, while employees will now park in the new parking building."
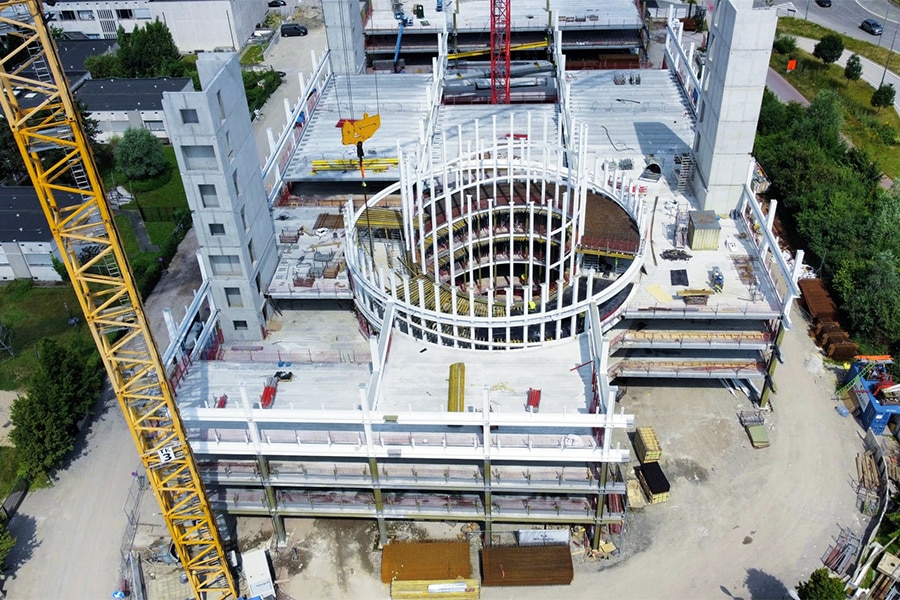
Clear structure
The new parking building was deliberately built on the edge of campus. "This way we avoid cars of our staff members crossing the traffic of our patients and visitors. This ensures smoother and safer mobility on our campus," according to Demoor. "The design of the new parking building came about together with Ghent city architect Peter Vanden Abeele and is characterized by an open and sober character. A pure and clear structure that allows plenty of daylight." The parking tower has eight floors and accommodates 1,818 parking spaces. UZ Gent put the construction of the garage out to public tender and awarded the project to Wyckaert on the basis of economically most advantageous tender. "As Petra pointed out, it is indeed a very open construction," says Kurt Ornelis, senior project manager at Wyckaert. "Steel lends itself very well to achieving this elegance. So the garage consists largely of a steel structure with floor slabs of concrete and a compression layer on top. The steel core is exceptional by Belgian standards, by the way. After all, we are a country of concrete."
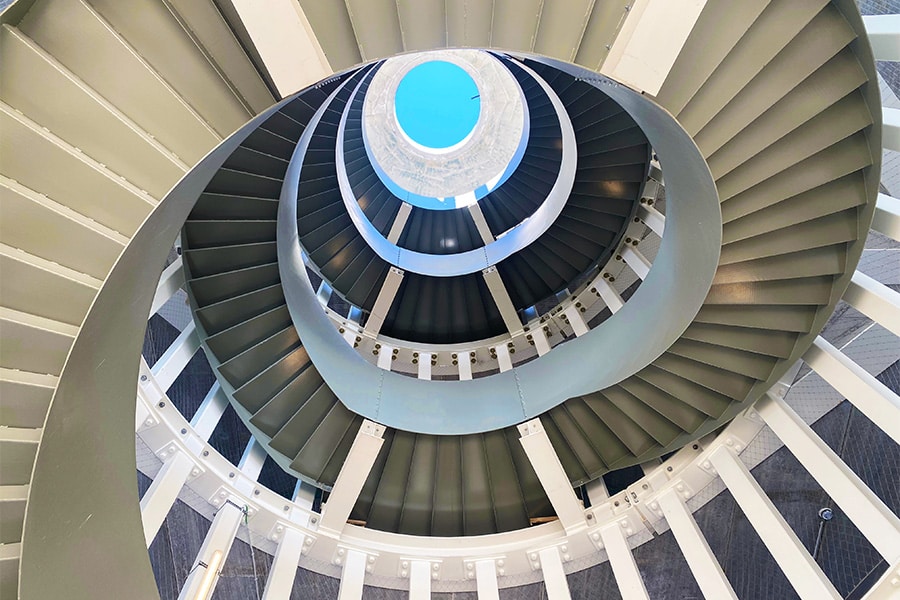
2,700 vaults
Wyckaert began construction just after the construction break, on Aug. 8, 2023. "The building has a footprint of 145 by 45 meters and a height of 29 meters," Ornelis said. "In addition, the building includes three elevator cores, six stairwells and a high-voltage cabin, and there is a technical room on each floor. Another sanitary block has been built on the first floor. Entering and leaving the parking building is done on both sides of the building, which is connected to a traffic circle on the E17. Via a spiral at the level of the exit you reach the floors."
Wyckaert processed a total of 2,600 tons of steel in the building. "This included special profiles extruded to accommodate the loads," Ornelis explains. "The floor floors consist of prestressed vaults forty centimeters thick. Of these, 2,700 were used, each weighing eight tons. Only three of them could fit on a truck. Nine hundred transports were therefore required for the delivery of the floor slabs alone. A concrete compression layer was applied to the floor slabs. The compression layer is 32 centimeters thick on the outside of the garage and slopes down to eight centimeters in the axis of the building."
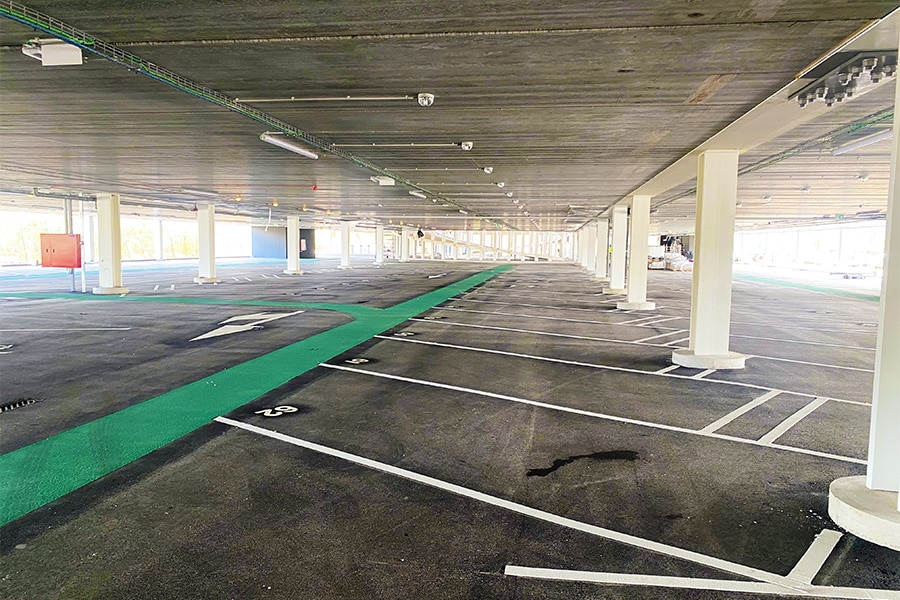
Challenges
Although the parking building was constructed on the edge of the campus site, the construction company had limited space. As a result, two of the three tower cranes were in the garage. "We couldn't build every floor completely closed, because we had to leave two areas open each time," Ornelis said. "The two cranes were not removed from the garage until January of this year, after which we were able to complete everything. Furthermore, we had to deal with the wettest year ever and a lot of frost. All factors that affected the construction process. So we were only recently able to apply the epoxy coating for finishing the compression layer and marking the parking spaces. We also had to shift the schedule for finishing and touching up the steel structure due to weather conditions." Nevertheless, Wyckaert was able to deliver the parking building on time. The garage is now in full use by employees of Ghent University Hospital.
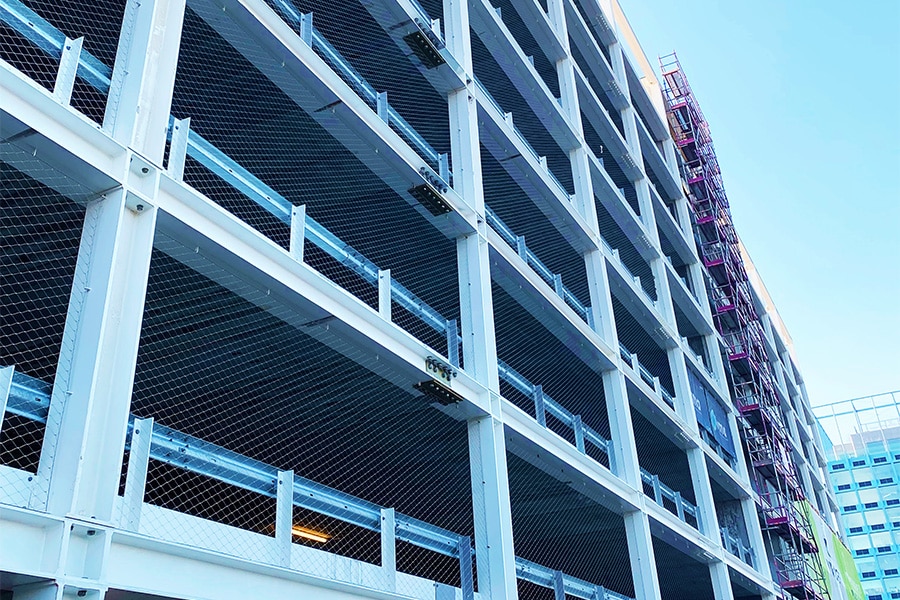
More green
Barely two days after commissioning the new garage, UZ Gent already started the next site: the construction of the underground parking lot under the future hospital. "This garage will be built in two halves," says Demoor. "The enormous footprint of 150 by 200 meters fortunately offers the possibility to work in phases. Once the first phase of the underground parking lot is finished, we will already take it into use. Then the existing above-ground parking garage for patients will be demolished to build the second half of the underground parking. After that, construction of the new hospital will begin." The intention is that before then, all ground-level parking will be systematically removed. A new forecourt will be built and overall a more pleasant environment will be created. "We want less asphalt, more greenery and more space for cyclists and pedestrians. Now the car is king on campus, soon it will be pedestrians and cyclists."
By the way, the new parking building is not quite complete yet. A separate tender for the "solar roof" will follow. "There will be as many solar panels as possible on the parking tower," says Demoor. "These will ensure that even the cars on the upper floor are sheltered from the sun. They will also be responsible for supplying energy to the charging stations and, of course, contribute to the hospital's energy supply. Thanks to the roof of solar panels, the parking tower also plays a role in the circular energy supply and the ambition to make the campus CO2 neutral by 2050."
