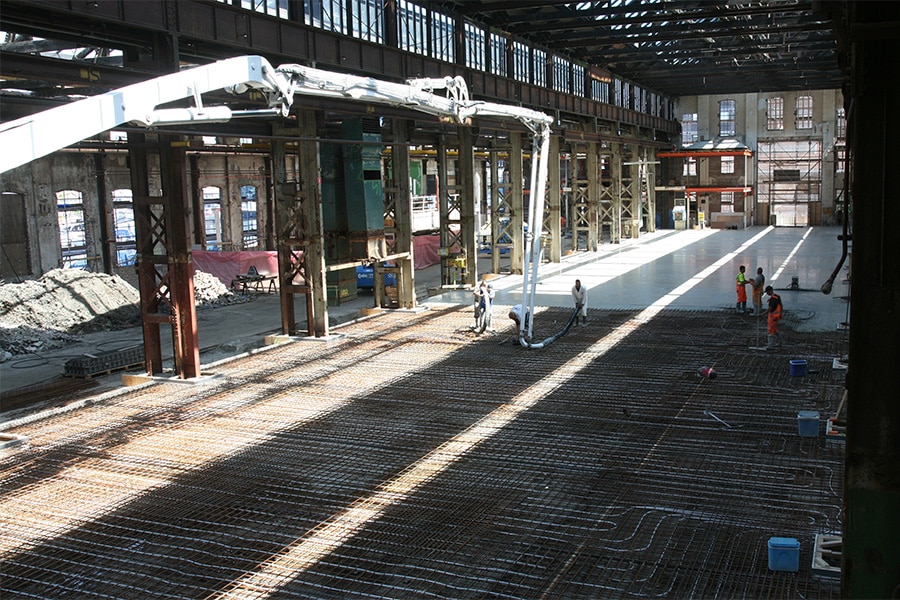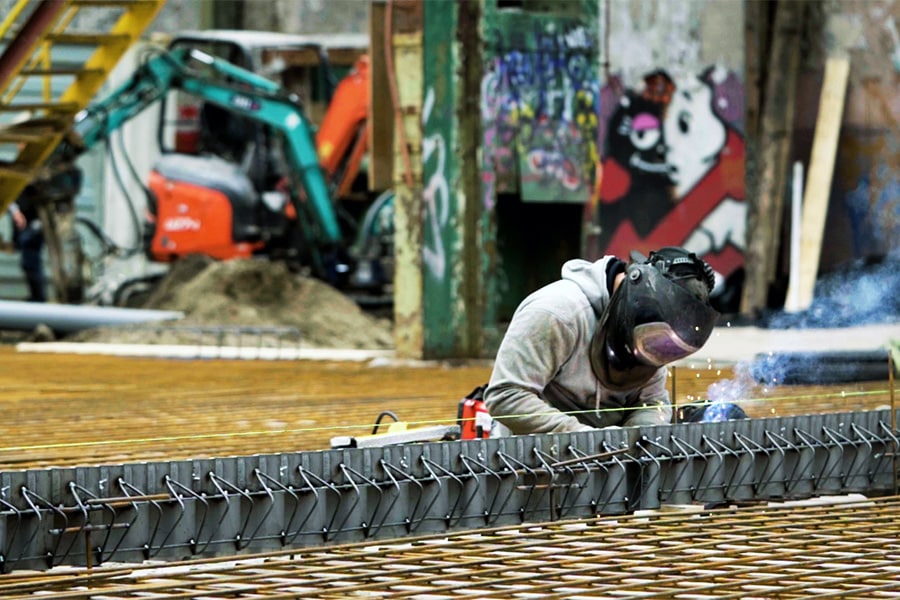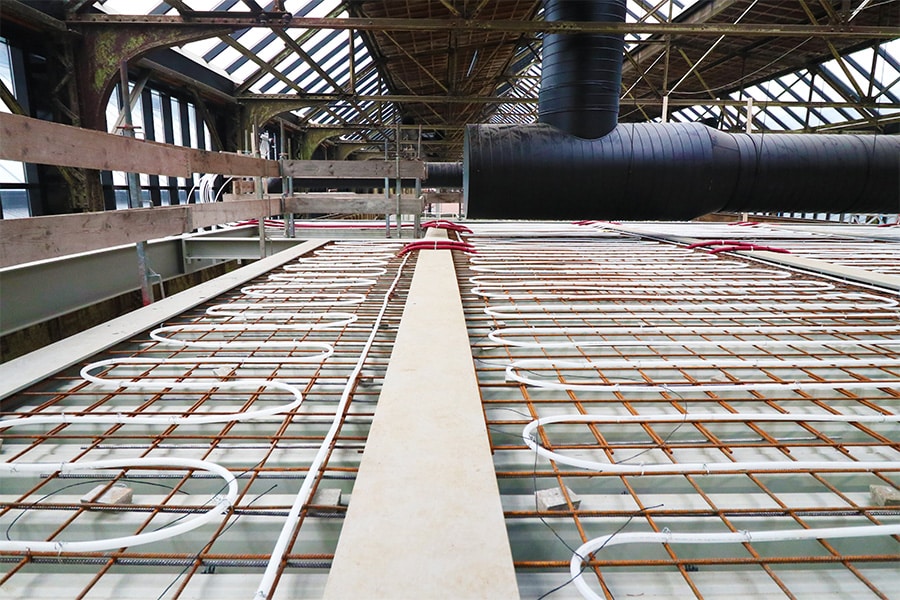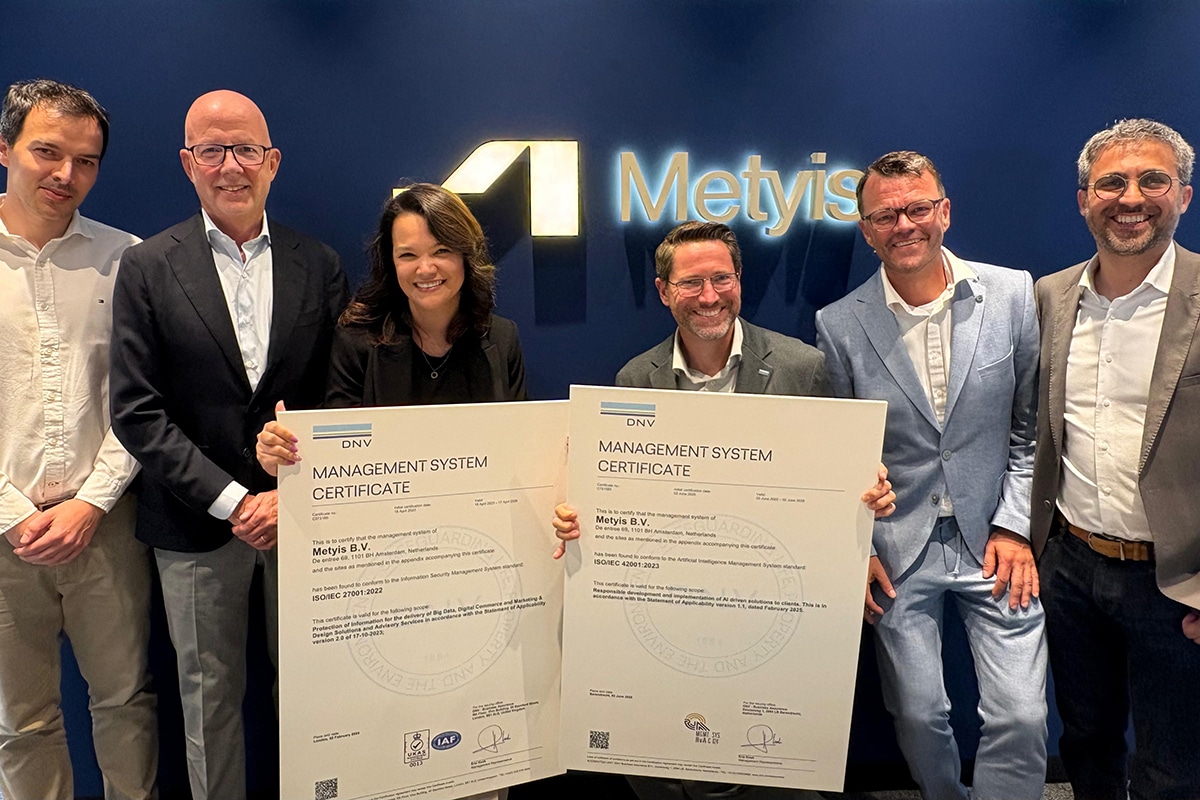
Pedestrian Bridge, Tintagel Castle (UK) | Opening of the Tintagel Bridge
Designed by Ney & Partners in collaboration with William Matthews Associates
CONTEXT OF THE BRIDGE
Tintagel Castle is one of the most spectacular and legendary historical sites in Britain. The site has been associated with the stories of King Arthur since medieval times. The remains of the 13th-century castle stand among an even earlier and more extensive settlement dating from the fifth to seventh centuries.
The administrator of Tintagel Castle, English Heritage, organized an international architectural competition seeking a design for a new footbridge atop the cliff. The new structure follows the path, from the original land connection lost to collapse and erosion, forming a 21st century connection on the site.
The current link is 28 m higher than the previously used link and has a span of 68.5 m and a width of 2.4 m. This allows safe circulation of pedestrians
possible in both directions. The new passerelle transforms the visitor experience. One gets breathtaking views of the island and its coastline and the Atlantic Ocean. It creates a direct route to the island and reconnects the castle with its original entrance.

The new pedestrian bridge was necessary. Former accessibility was previously limited. Visiting the site via the steps was an athletic challenge, but not feasible for every visitor. The path was so narrow that only one-way circulation was possible, and on peak days this path became congested causing queues on and off the island. This trail also led to many visitors not visiting the outer edges of the site and the gate, not knowing that they were missing an important part of the monument.
Malcolm Reading Consultants organized an international, two-phase design competition in June 2015 to find a team of architects and engineers
search for the Pound 5 million project. The competition was conducted through European public procurement guidelines.
The design by Ney & Partners in collaboration with William Matthews Associates won this competition in January 2016.
CONCEPT OF THE BRIDGE
The proposal by Ney & Partners and William Matthews Associates is based on a simple concept: to take the link that once existed and refill the void. Instead of inserting a third element touching both sides, two separate cantilevered bridge sections were built that almost touch in the middle. The new bridge improves the experience of the site for visitors. The route from the main entrance passes through the historic inner gate and offers spectacular views of the castle ruins and the island of Tintagel. The 4.5-m-high structure emerging from the rock face slims to a thickness of 17 cm
downtown. The materials of the bridge are simple, durable and adapted to the context. The main structure is in painted steel, the balustrade in stainless steel. The bridge deck will have vertically placed local slates.
The design was driven by constructability; we opted for a structure in forward construction technique. This allowed successive bridge legs to cross the void from the landings. That way no temporary supports were needed



