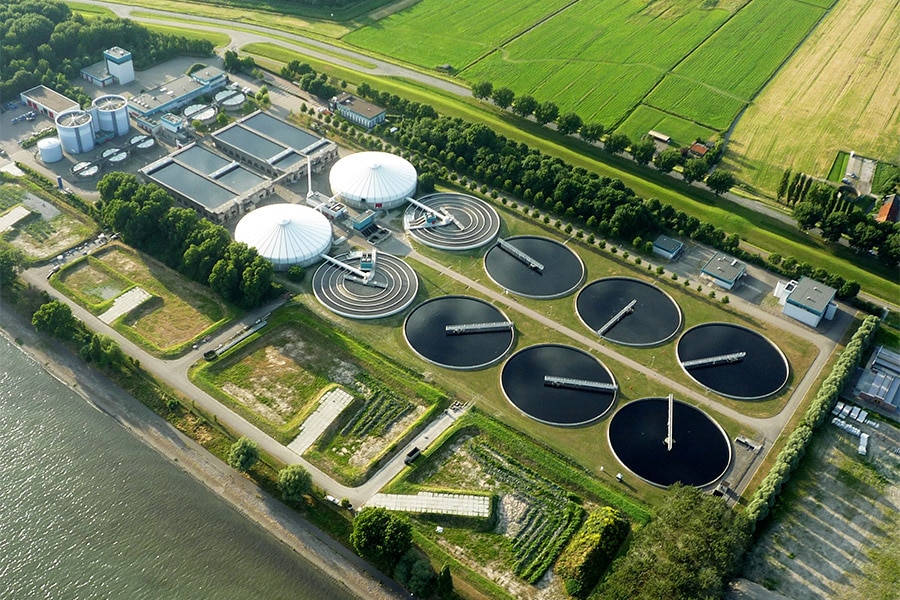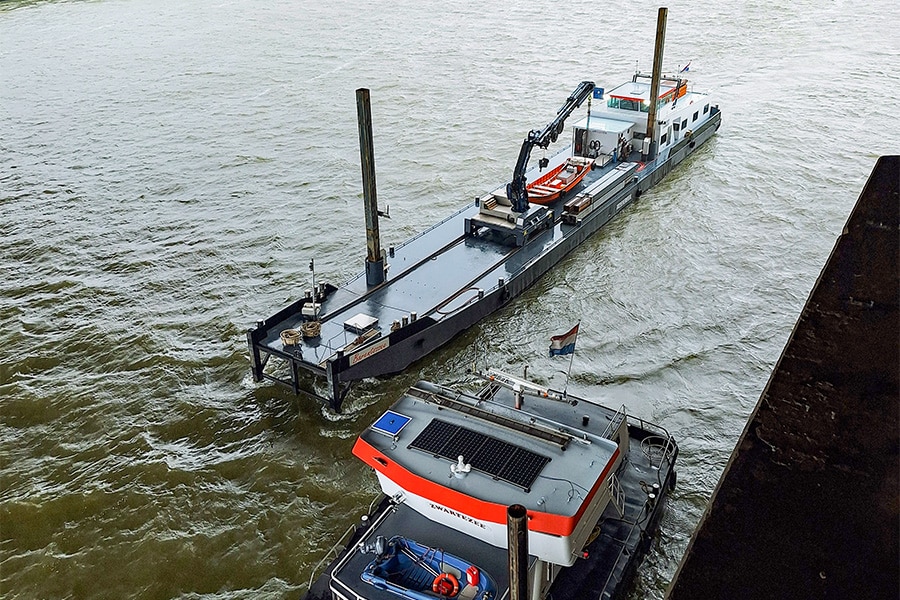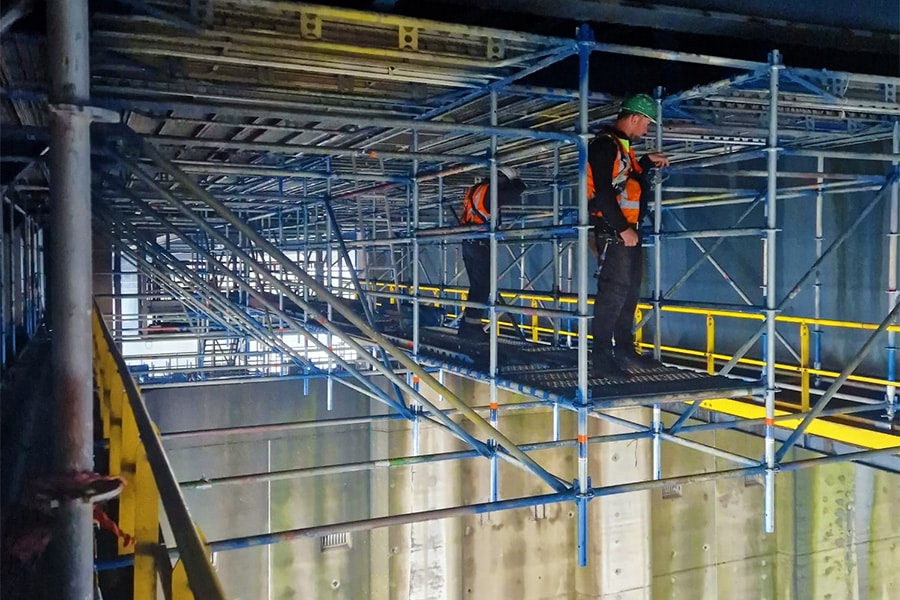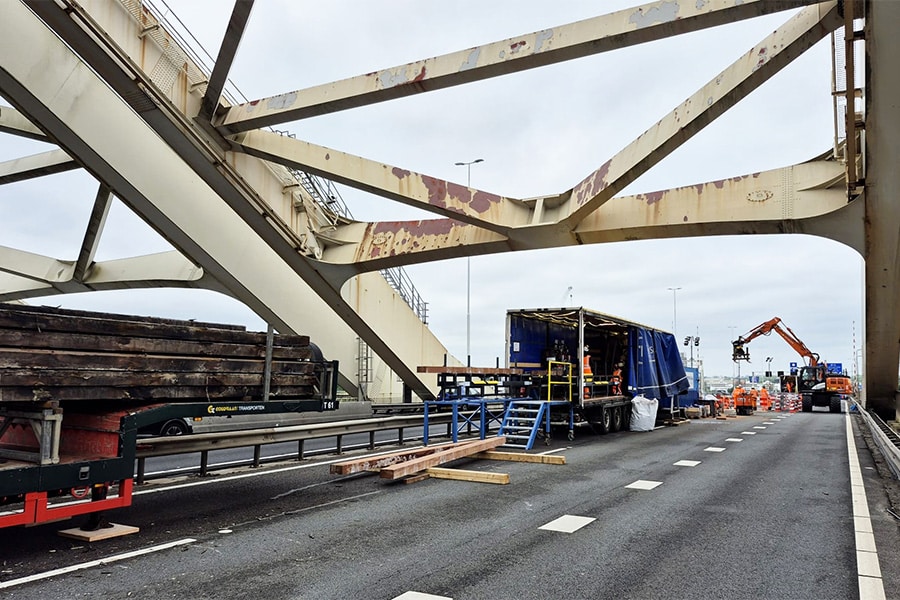
Crude construction-is-deconstruction for an atypical apartment building
META designed 2 volumes in raw concrete for ISTATE, connected the volumes with a plinth around the courtyard garden and finished the building with gold-colored joinery and balconies. By prioritizing pervasive rationality in concept and execution, META makes room for designing a generous building.

Two volumes folded around courtyard
Koning Noord consists of two buildings: a volume on the street side that completes the façade row of Twee Netenstraat and - deeper on the plot - a second volume that also joins the adjacent buildings. The two volumes are connected on the ground floor by a continuous plinth that folds around the inner garden. The roof of this plinth is used as an intensive green roof and, in addition to the courtyard garden, forms a second horizontal green surface. Underground there are 37 parking spaces and a storage area for 83 bicycles. The more public functions - the workspace and the nursery - are found on the ground floor. The daycare center is accessible from the courtyard.
Type plan ensures quality and affordability
The apartments are located in the two volumes. There are four type apartments per floor repeated on each level. Only on the top floor on the street side is this type plan deviated from in order to realize two duplex apartments with spacious roof terraces. The maximum repetition of one type plan has many technical advantages and increases the logic and thus the affordability of the design. Moreover, the window openings and terraces that are thus visibly positioned below one another create a neutral architecture. Finally, the structure of the buildings was designed to allow sufficient flexibility for any future changes in the layout of the apartments.

Gray concrete finished with gold aluminum joinery and balconies
Each apartment features two large windows. By grouping the open and closed façade surfaces, the on-site cast concrete with plank formwork - which is traditionally an expensive construction method - is still feasible within the strict financial outlines of this project. The raw, gray concrete is finished with gold anodized aluminum terraces, joinery, balconies and so on.
Crude construction-is-finished with detailing of the crude construction
Inside, META applies its characteristic shell-is-construction principle: the careful detailing of the shell structures. Combined with strict site control, this results in a building with a special character.
Construction Info
ARCHITECTURE
META architecture office
STABILITY
Engineering firm J.Meijer
TECHNIQUES
Vinco Engineering
ADVERTISEMENT
ARTEM




