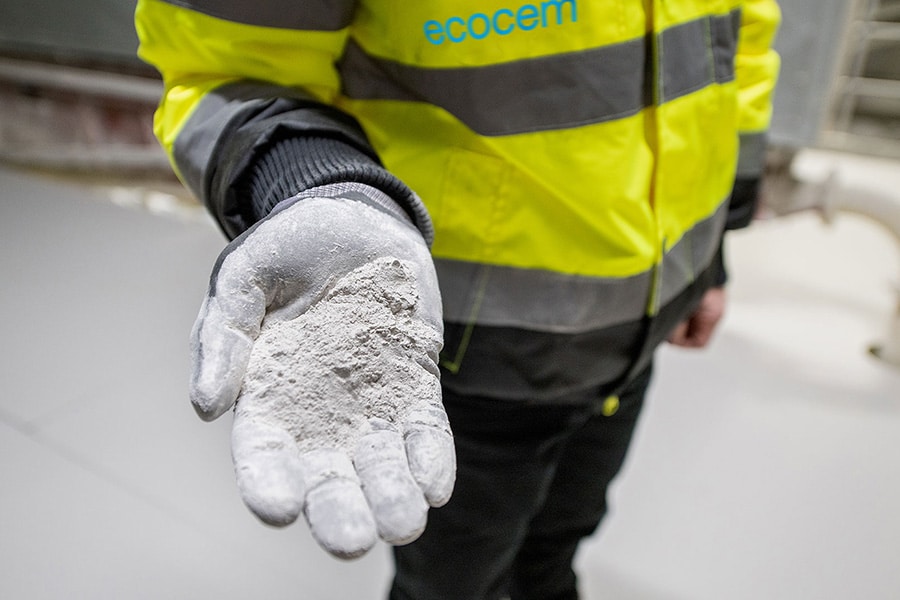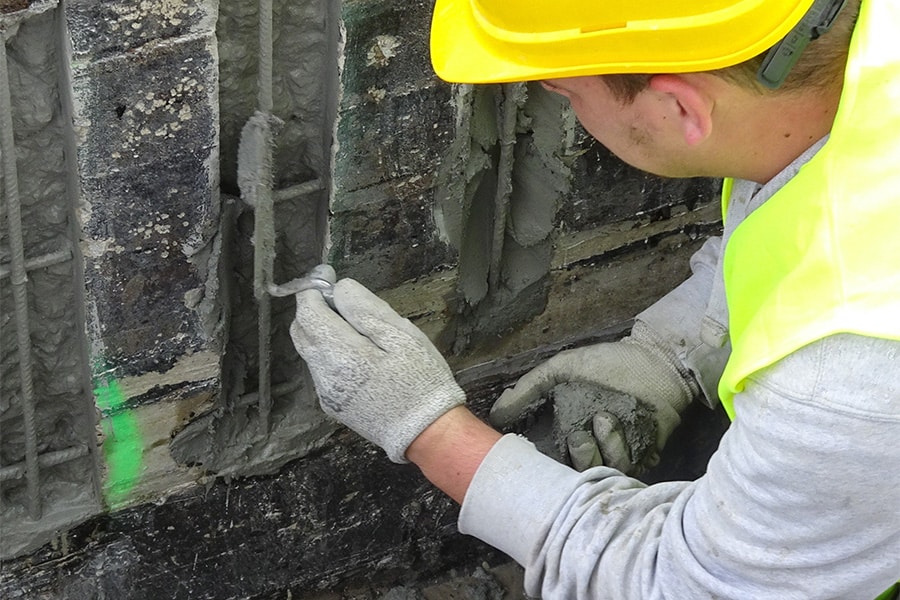
Renovation of the Antwerp Tower
The transformation of a typical 1970s office building into a state-of-the-art residential tower
In 1907, a new opera house was completed in Antwerp in the Beaux-Arts style fashionable at the time. The Flemish Opera, as the building is currently called, is located 300 meters from the Central Station, which was completed in 1909. The most direct route between these two buildings for cars, streetcars and pedestrians is a boulevard called Keyserlei. This boulevard is one of busiest streets in the city and gives direct access to the city center from the station.
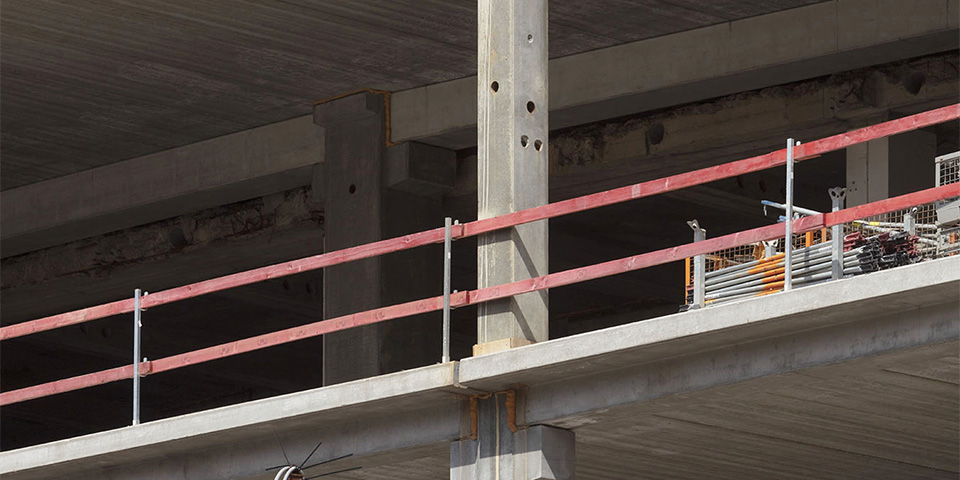
The entire facade will be replaced.
The Antwerp Tower, completed in 1974, was a building consisting of office towers for international companies. Unilever was one of the main tenants for a long time, but over the years the occupancy rate fluctuated with a final, steady decline in the 1990s. In the early 21st century, the lower portion still sufficed as a residential building, while the roof was a popular spot for a temporary rooftop terrace. In 2012, the Antwerp Tower was sold to a Belgian company that specializes in redeveloping existing buildings, with the intention of turning it into a residential tower. Originally 87 meters high, the Antwerp Tower consisted of a square-shaped base of several floors. The tower, whose floor plan is shaped like a marquise diamond, stands on top of that. This will remain the same. The renovation will give the Antwerp Tower a new height of just over 100 meters, making it the second tallest building in the city after the Cathedral of Our Lady, which dates from the mid-16th century and has a height of 127 meters. In addition to increasing the tower's height, the base will also be widened by 10 meters.
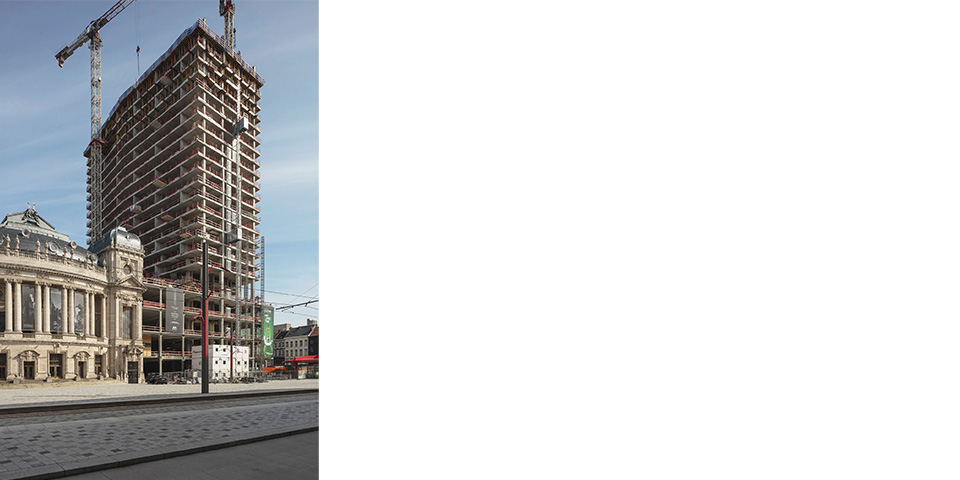
When completed, the plinth will consist of retail, restaurants and office space, while the tower itself will accommodate 240 apartments. Each apartment will include a loggia. The facade will be finished with custom, polished concrete components, some of which will be as long as 9 meters. Unlike the original building with its gold-colored, reflective windows, in the new situation, the tower will have transparent, non-colored and non-mirroring windows, which will be much larger and without intermediate posts. The main entrance for residents will be adjacent to the Flanders Opera House. Upon entering, you will enter the lobby which will be furnished with more than enough seating. There will also be an office for the concierge, stores, offices, a roof terrace and underground parking for 214 cars and 700 bicycles. Together with the opening of the renovated premetro station near the Opera, this area of Antwerp will be reborn.
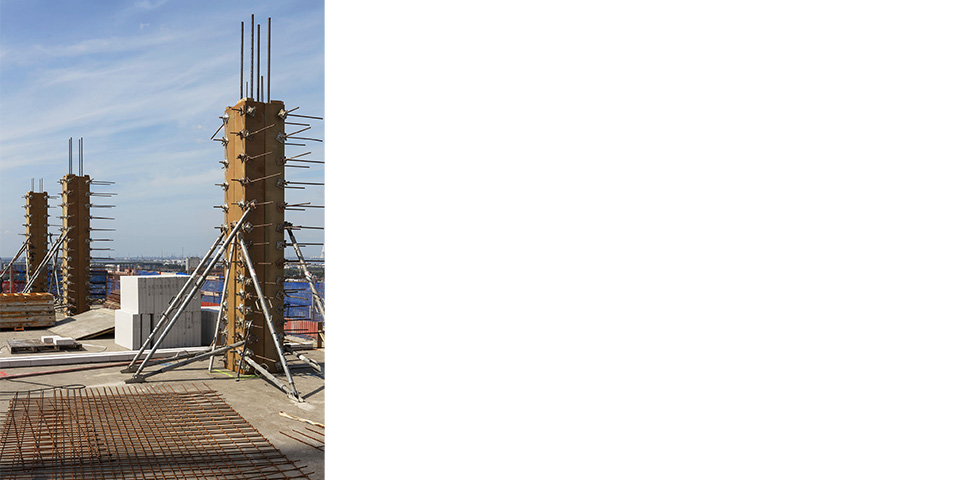
The Tower is not only being renovated but also expanded.
