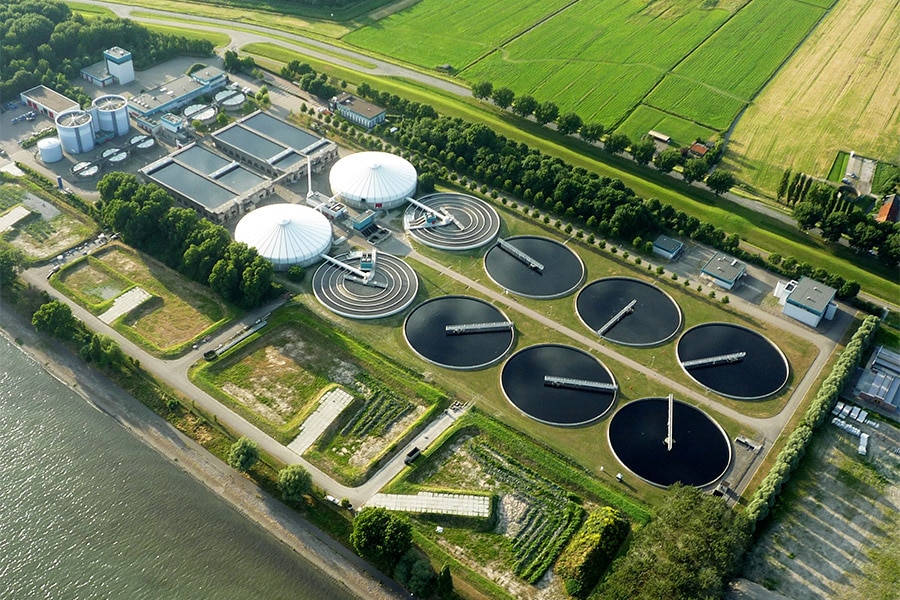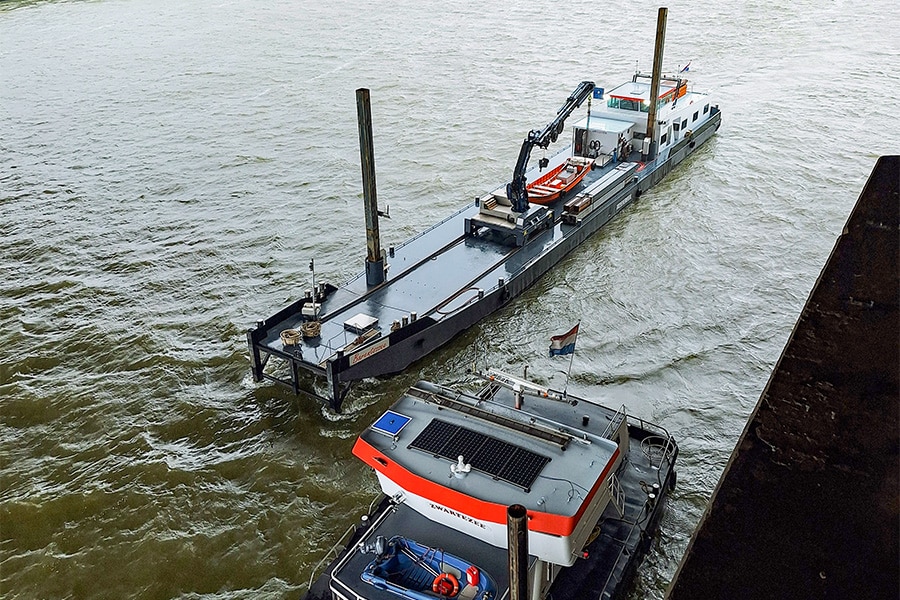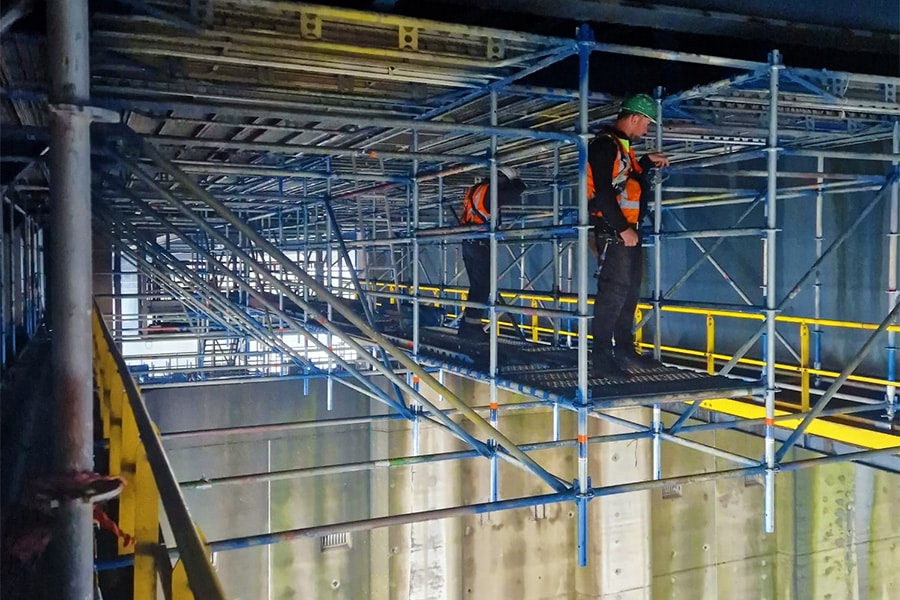
Highest point celebrated with capuchins and bacon
Student housing Maritime Academy Harlingen
Commissioned by Dunamare Onderwijsgroep Harlingen, Aannemingsmaatschappij Friso is building housing for 150 students of the Maritime Academy in Harlingen. The sustainable new building with 118 rooms, a restaurant and general areas is located on Almenumerweg, strategically between the school and the simulator building. After the May vacation of 2024, the students can move into their living quarters.
Maritime education has been provided in Harlingen for 205 (!) years. A typical feature of this vmbo and mbo education, which is also provided in Rotterdam and IJmuiden, is that students live near the school. This allows them to experience early on what it is like to be away from home for extended periods of time. In Harlingen, living at the school is optional for the first two classes and for the specialization Scheeps- en Jachtbouw. The new building includes 150 single, double and triple rooms spread over five floors and two living rooms per floor. In the armpit of the L-shaped building, architect Penta designed a large restaurant with an outdoor waterfront terrace.

Building in the parking lot
Before work could begin on the new 4,800 m2 building, a lot of water had to flow through the Rhine River. "We started in 2013 to look for replacement of the old housing," says Arjen Mintjes, director of the academy. "That old housing consists of several buildings further away from the school and is very dated, has gone through several renovations and is technically, energetically and in terms of comfort well past its lifespan. However, we had to search for a long time for a suitable location. This became available ten years ago with the restructuring of the A31 and N31. We were able to lay a claim to it and three years ago the transfer took place. It temporarily functioned as a parking lot until Aannemingsmaatschappij Friso started construction in late 2022." Exceptionally for school construction, new construction is not funded by the municipality. "There are only three vmbo schools in the Netherlands that are their own principal," Mintjes states. "We also spent a lot of time getting the coverage for this new building in order, but we are used to that. We also pay for our ships from our own funds."

150 beds
At 150 beds, the housing capacity is 34 less than the old building. Mintjes: "The number of young people in the northern provinces is decreasing. We therefore predict slightly fewer students staying longer. We have 500 students: 120 stay there permanently, the mbo students sail more and come for a week every six weeks. For them it has more of a hotel function. The students sleep in rooms with a cabin bed with lockable storage closet and a desk. They can chill in the warmly decorated living rooms and also cook a pot there. Food is served in the large restaurant, which can also serve as a conference room. Multifunctional, in other words."
Prefab
Aannemingsmaatschappij Friso bv and installer Pranger-Rosier Installaties bv won the tender. Mintjes: "We like working with local companies and are not happy with contractors from 'over the dike' hiring local companies. We are very satisfied with the construction team, everything from architect and constructor to contractor and suppliers is running like clockwork." Something project manager Arnold Boersma of Friso can attest to. "We are working at an excellent pace and the client is not staring blindly at deadlines, he mainly wants a solid building. That started over a year ago with the insertion of 190 soil-formed foundation piles - prefabricated piles were not available in the short term. Furthermore, the shell was largely constructed with hollow-core and wide slab floors with precast walls and stairs. With good preparation, you can build quickly in precast."

Muizentrapjes
The outer shell is designed with different masonry dressings to, in Mintjes' words, "give the iconic building a nice face. Boersman: "A hard, partly sintered Hagemeister brick is used in three dressings: half-brick, upright roll layers and mouse steps for an alternation in texture. Facades are made with aluminum window frames and triple glazing. For the interior layout, metal stud walls were erected alongside precast walls with impact-resistant exterior panels and solid doors in hardwood frames. In the restaurant, the robust wooden trusses, with a height of 1.2 meters, stand out."
Robust is also a magic word when it comes to furnishings. Mintjes: "Students at our schools are young, very curious and want to take everything apart. That's why you won't find low ceilings here in the common areas with ducts running underneath, and bolts of steel cross bracing are welded in place. SALTO Systems' digital key system with assignable access to rooms and even the elevator is also very practical in this context."

Captains dinner
The gasless building is equipped with heat pumps, underfloor heating and 1,000 solar panels on the roof. Mintjes: "Liander had no capacity on the grid and we had to move heaven and earth to realize it anyway. Quite a critical issue because we are talking about 167 megawatts. Fortunately we came out of it and the energy bill we now have in the old buildings can be reduced considerably. Nice detail: we recently celebrated the highest point with a captains dinner where the employees served capuchins with bacon for the construction workers."
Construction Info
Client
Dunamare Education Group
Design
Penta Architects b.v. bna
Interior design
Ross Tucker Project Interior
Advisors
Ingenieursburo Meijer & Joustra b.v. (structural engineer), Lindhorst housing consultants, Noorman construction and environmental consultancy, Strakks engineers (installations), ADONIN (GWW)
Main contractor
Construction company Friso
Installations
Pranger-Rosier Installations bv




