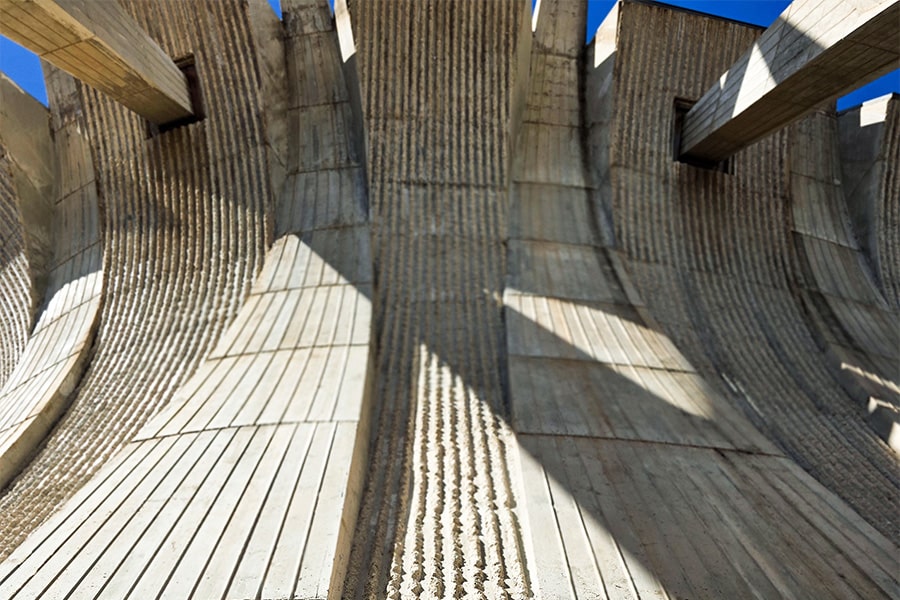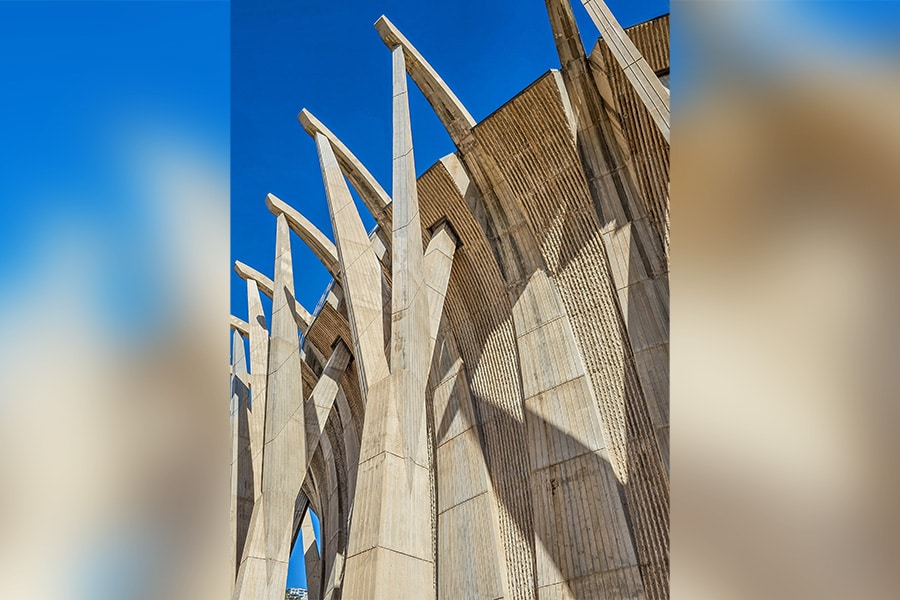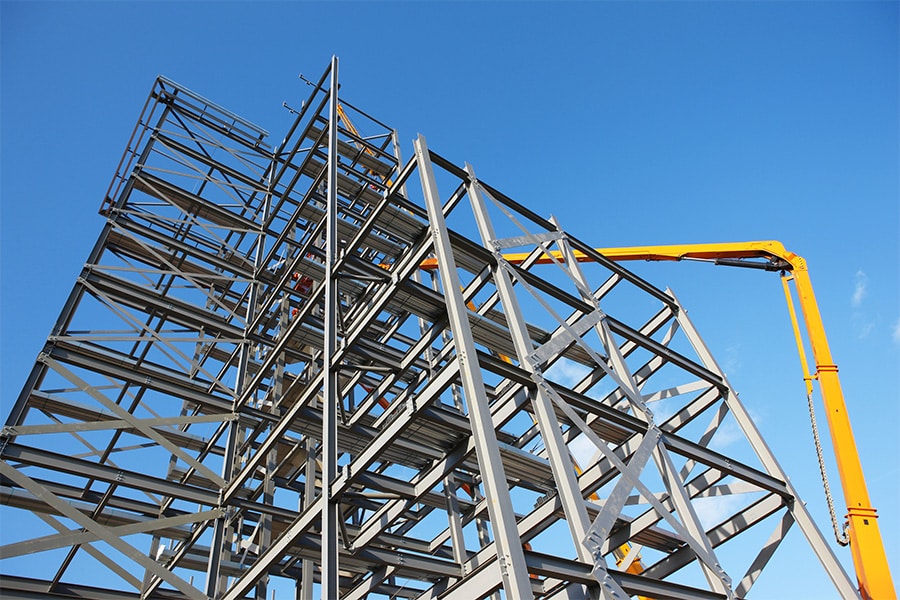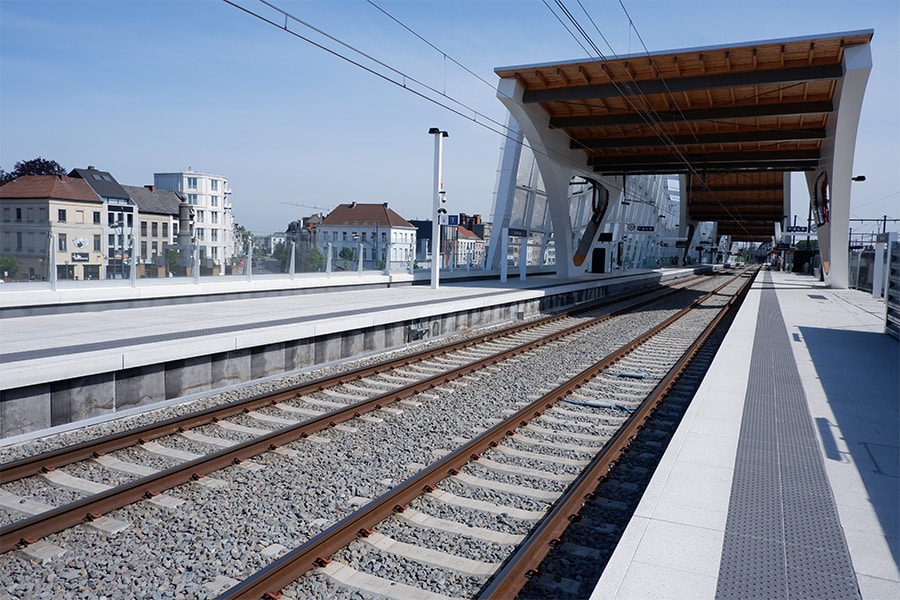
Brutalist masterpiece in concrete
In the 1960s, the use of reinforced concrete was still under development in Spain. Nevertheless, a group of architects - Fernando Martínez García-Ordóñez, Dexeus Beatty, Bellot Port and Herrero Cuesta - and engineer Claudio Gómez Perretta dared to create an avant-garde church building using this material. The result, the Iglesia de Nuestra Señora de Loreto in Jávea, is a technical and aesthetic masterpiece.
The twelve slender concrete buttresses, symbolizing the apostles, support an imposing roof with a curved construction reminiscent of an inverted ship's hull. The strength of the design lies in its flowing, organic design and seamless concrete work - a feat that was technically very challenging at the time.

Block formwork
The construction used a block formwork system, a relatively new technique in Spain. It required precision and craftsmanship to realize the complex geometry of the roof. The supporting structure not only had to be able to bear the load of the heavy reinforced concrete, but also to withstand the sea climate conditions of the coastal town. Concrete quality and finish were crucial: the exposed concrete surfaces have a rough character, typical of brutalist architecture, but were executed with extreme care to minimize cracking and erosion.
Serene, spatial experience
Inside, the monolithic concrete structure contributes to a serene, spacious experience. The absence of corners is striking. The walls flow smoothly into one another, enhancing the dynamics of the space. Strategically placed light openings create a subtle play of light and shadow, while the wooden ceiling contrasts the robustness of the concrete.
Its innovative use of concrete and ingenious construction made this church a reference project in Spanish architectural history. In 1969, it was nominated for the Premio Nacional de Arquitectura. For the concrete and construction industry, this project provides an inspiring example of the limits that can be pushed with reinforced concrete.



