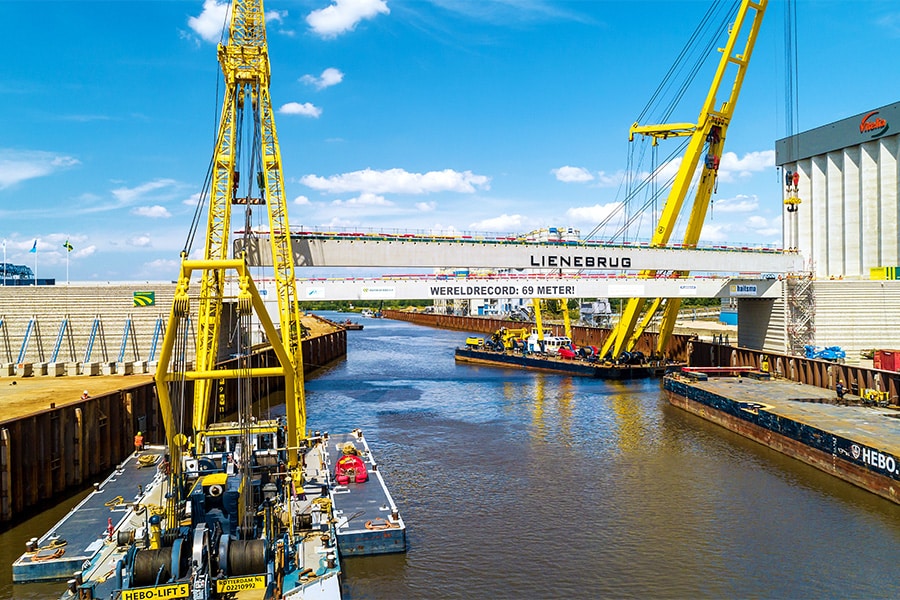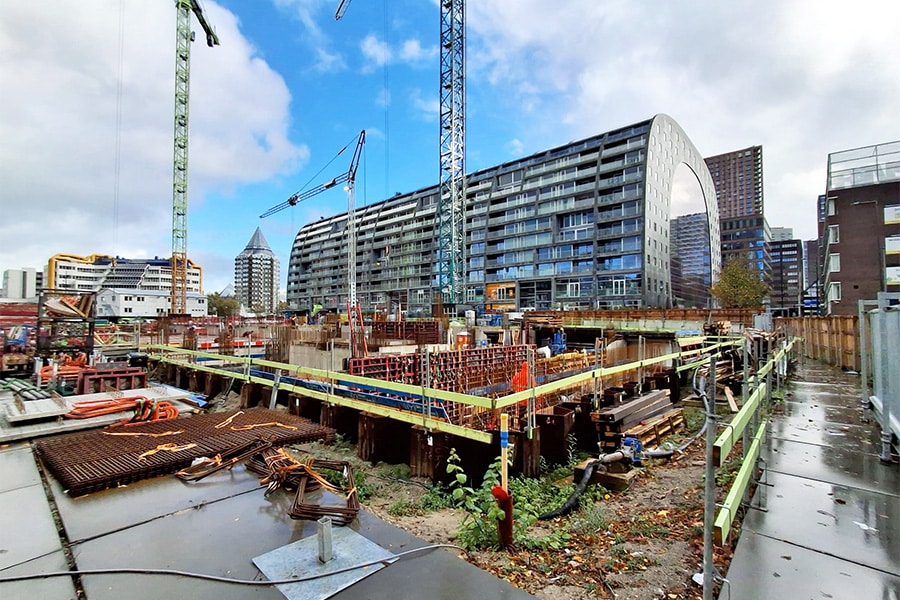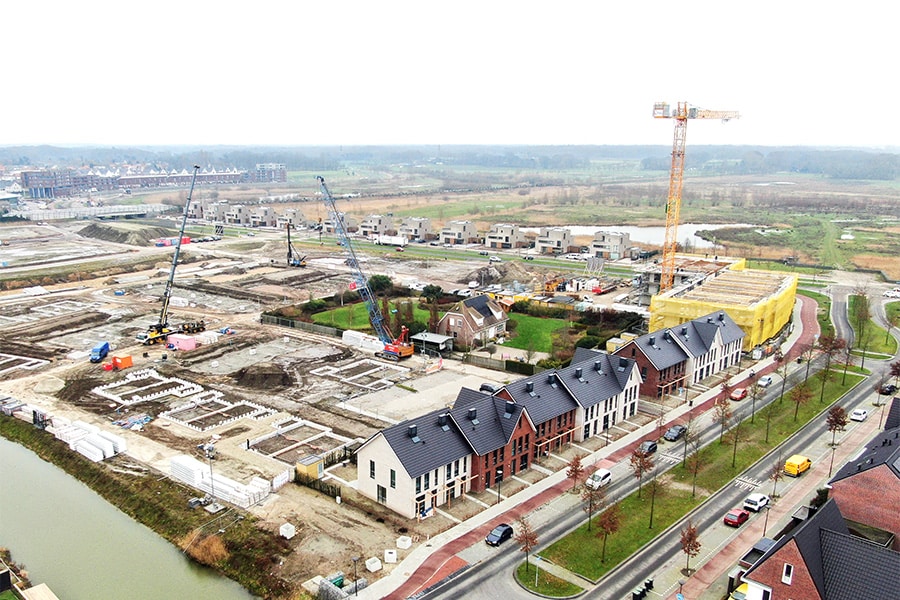
With design software for prefabricated shells, get a quote for a house in a few clicks
The MBS Group recently introduced an update to its software program GeoFrame at the Construction Fair in Utrecht. Contractors can use this to configure simple precast concrete airframes for serial housing construction, obtain quotes, place orders and have these airframes delivered to the construction site within a foreseeable time. Especially in the preparation phase, the contractor can save a lot of time with this. With IFC files from the contractor's or architect's (design) programs, the GeoFrame model can be further dressed up.
The easy-to-use program assumes fourteen basic models: townhouses, corner houses, senior citizen houses and semi-detached houses in one, two or three layers and with a flat roof or gable roof. "Then you can choose a number of width and depth dimensions, add an extension of 1.20 or 2.40 meters and possibly add insulation and window frames, once the shell is ready," says Victor Woesthuis, marketing manager at MBS Group. "With this, more than 150 different airframes can be made. Everything we have made in recent years for serial housing construction can be configured with this. The big advantage is that it allows a contractor to have the initial stage of preparation ready in no time and send a request for quotation out the door."
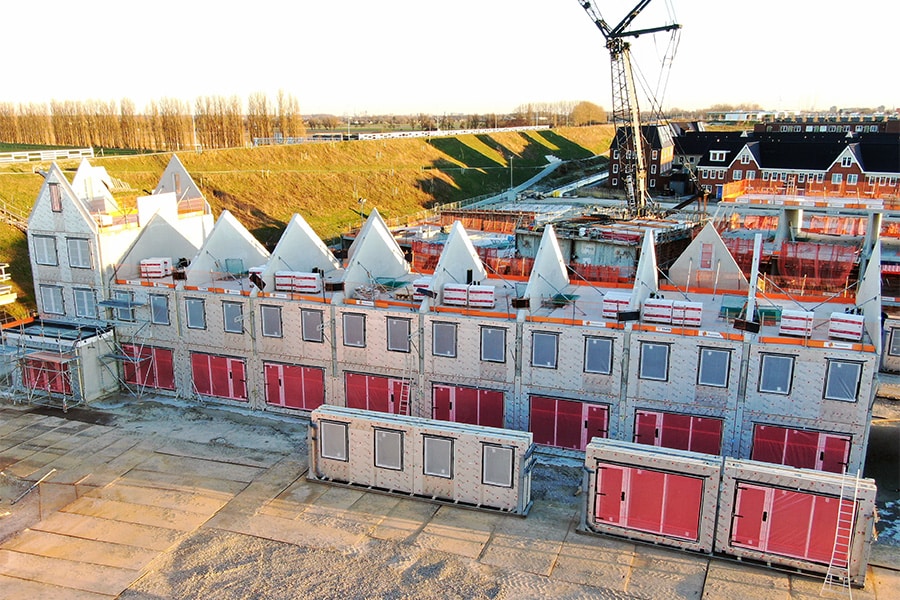
Time saving search
The idea for the software originated two years ago at an office of the MBS Group, which, with production sites in Alphen aan den Rijn and Soest, is a major player in the field of precast concrete products. Woesthuis: "Soon after I joined MBS, I went through the engineering process together with the calculator and then you discover that a relatively small adjustment in a shell has many consequences and takes a lot of calculation time. If we standardize this, we can avoid this and also relieve the contractor in the preliminary phase. We then took this up with Innobrix, which is strong in visualizing buildings and supporting residents in configuring their new homes. So Innobrix works mainly on the back end of the process, we on the front end. Many contractors already work with the software and can even more easily combine GeoFrame with their own systems."
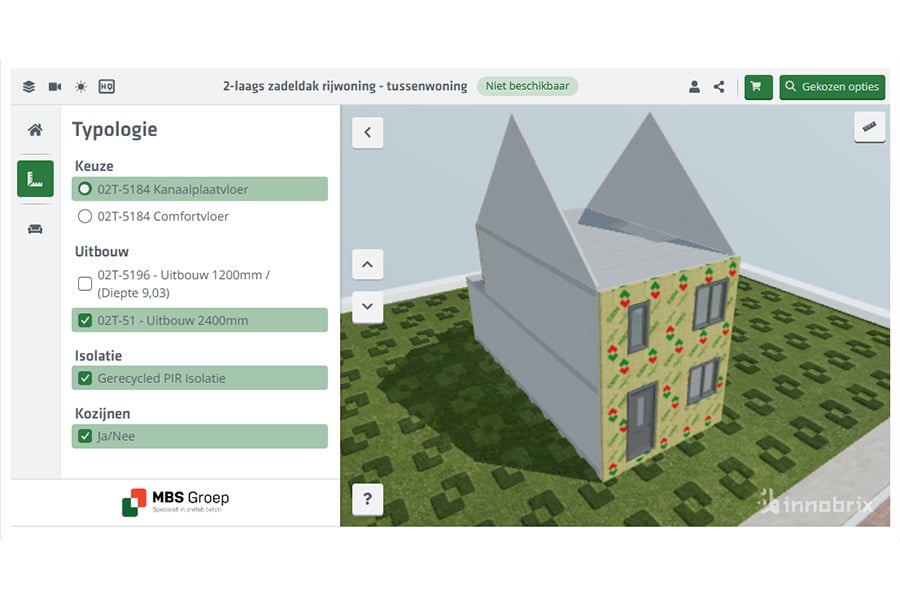
Size
Working with GeoFrame means that for an architect the outline of the shell is fixed. Woesthuis: "The usual way of working is that a developer or contractor is commissioned to build a series of houses or an entire residential area, and for this an architect provides a detailed final design. Any precast concrete skeleton is also drawn out in that. Any difference in dimensions in such a frame costs the contractor and precast manufacturer a lot of extra time and money in calculations. With GeoFrame we limit the choice somewhat, although you can still build almost anything, but the gain is significant. Moreover, the contractor can also include the MKI values to quickly calculate an MPG through."
IFCs
The website is clearly laid out with a configurator, a quotation module in which the contractor creates his own library and can see prices, and a module to add his own BIM files to the Geoframe design. "The contractor or architect can easily attach their own IFCs to the configuration, for example to add a particular facade," Woesthuis emphasizes. "They can also view and share the result in a viewer. All housing designs end up in their own library and can be fitted into the plan configurator, which can be used to compile streets and neighborhoods. From that, too, GeoFrame can generate presentable images that can be shared with a client, for example."
For the contractor, several benefits are up for grabs when using GeoFrame. MBS of course also benefits. Woesthuis concludes: "We too save time in the engineering phase, but we can also make efficiency gains in the manufacturing process. The program can eventually be linked to our ERP system, to control production directly. That is one of the next steps we are going to take."
Heeft u vragen over dit artikel, project of product?
Neem dan rechtstreeks contact op met MBS Group.
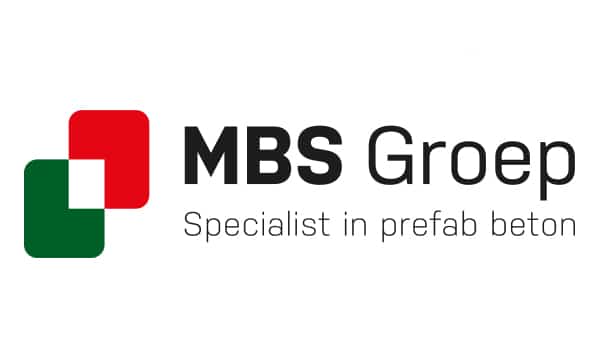 Contact opnemen
Contact opnemen
