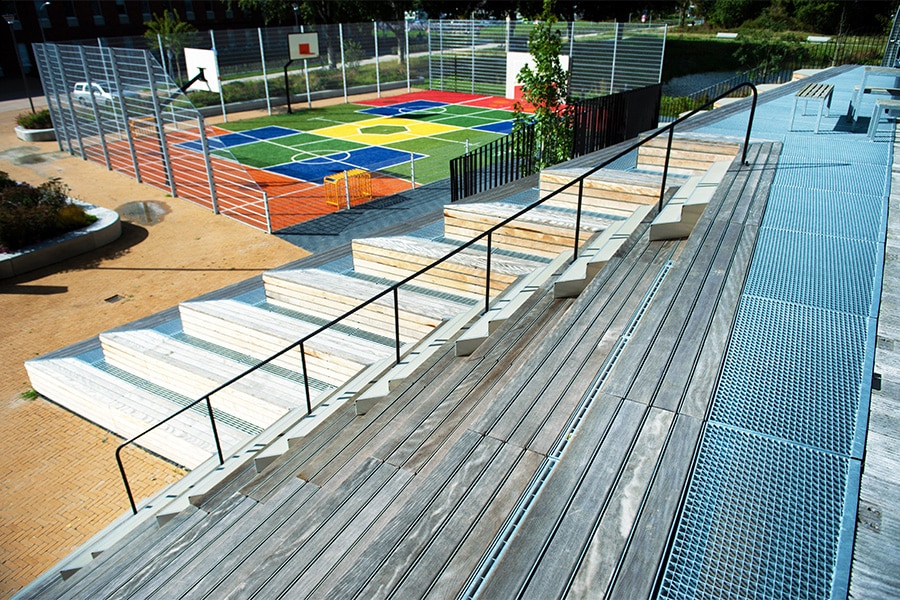
BIM Best Practice for the precast industry
The globally increasing importance of BIM in the construction industry requires new processes, technologies and organizational concepts from all participating companies. The precast sector, which accounts for a significant and growing share of global construction activity, can also benefit significantly from the introduction of BIM.
The starting point for prefabricated planning is the architectural model that ideally is already available as an IFC model. In practice, however, only 2D plans are currently often still available. With the 'Sales Manager', Precast Software Engineering provides a 3D modeling tool with which even employees without CAD knowledge are able to make an offer for 3D precast models, for determining quantities and masses. In addition, the "Sales Manager" visualizes the scope of supply. This information can be transferred standardized to ERP systems for price and project calculation. Thus, the customer not only receives a comprehensible calculation and performance description, but also a 3D model of his precast supplier. This 3D model can be transferred to a BIM database via the IFC interface.
Optimization along the entire value chain
After the contract is awarded, a detailed technical plan is created using PLANBAR from Precast Software Engineering. This highly efficient tool for modeling all types of precast elements can be built from IFC architectural models, imported 2D drawings or on the model with the 'Sales Manager' and concretized in all technical details. In addition, through the IFC interface models the technical layout of buildings (TGA) can be loaded, so that the precast modeling already automatically takes into account the requirements regarding openings, collisions, and so on. The 3D prefab model is continuously synchronized with the 2D plans (especially the production plans) so that a consistent overall model is always available in both 3D and 2D. This unique synchronization between 3D model and 2D plans in PLANBAR provides the ideal opportunity for optimization along the entire value chain.
The prefabrication model serves as a starting point for the creation of production and billing data and can be made available to other BIM models through IFC export. Internal collision checks, producibility test capabilities and project scope information can be used directly in PLANBAR. In this way, each company can be sure that the prefabricated elements not only meet the architectural, technical and static requirements, but that they can also be produced in the production facilities according to the technical conditions and correctly invoiced according to the commercial agreements.
Acceleration and improvement of the construction process
In the field of modeling structural precast elements, a technology is available with the BIM booster to significantly simplify work on complex, structural precast elements. The BIM booster enables parallel planning of complex structural elements. With the help of automatically referenced detail drawings, model details (e.g. built-in pouring facilities and reinforcement) can be transferred simultaneously to all identical or similar precast elements. This significantly speeds up and improves the construction process. "Using PLANBAR, we efficiently create overview drawings and element designs and generate error-free data for production. The IFC export enables us to provide excellent service to our customers in the field of BIM," said Raimond Lotz, Head of Engineering/Project Leader at SPAANSEN BOUWSYSTEMEN B.V., The Netherlands.
Exchange data efficiently
TIM (Technical Information & Integration Manager) plays a decisive role in the data exchange between ERP, CAD and production systems. TIM takes the planning of the prefabricated elements from PLANBAR or via the Unitechnik interface from other CAD programs and displays them in a 3D model. As a result, non-CAD users also have the opportunity to retrieve complete information about the BIM prefabrication model. In addition, this 3D information supports employees in project management, work preparation and in the planning department. Through the integrated status management, the planning, production, delivery or invoicing status can be easily displayed and changed in a comprehensible way. The color display in the 3D model aids analysis. The status management can also be controlled by external systems (e.g. ERP or production) and is thus able to represent the entire process chain of a precast element, from design to assembly.
To increase quality in production or delivery and to optimize processes, production and delivery sequences can also be simulated. TIM supports important BIM processes such as the release of plans, automatic updating of quantities and dimensions for material management in ERP, control of producibility and billability according to configurable rules or optimization of reinforcement production. TIM thus contributes decisively to the consistent, visual design of internal processes, prevents errors and shortens lead times.
TIM also forwards information from ERP to PLANBAR so that the project master data does not have to be entered multiple times and the invoice quantities are calculated correctly and comprehensibly according to the agreed billing rules. "For us, TIM becomes the integration platform between ERP, CAD and production, which ensures that the manufacturability and billability of prefabricated parts can be carried out error-free," says Ing. Anton Glasmaier, Technical Department Head of Prefabricated Parts at Mischek Systembau, Austria.
However, the BIM concept does not end at the precast plant. An essential part of BIM is also to bring these 3D models to the construction site. Via the smartphone and tablet, mTIM, the mobile version of TIM, also makes all information available at all times and allows the construction progress to be documented. This prevents construction errors and saves time and money. "With mTIM, we have significantly optimized the assembly process. We now have exactly the information needed on the construction site for a comprehensible and efficient construction progress," explains Wolfgang Gigelleitner, head of CAD/CAM at Franz Oberndorfer GmbH& Co KG, Austria.
Text and image | Precast Software Engineering



