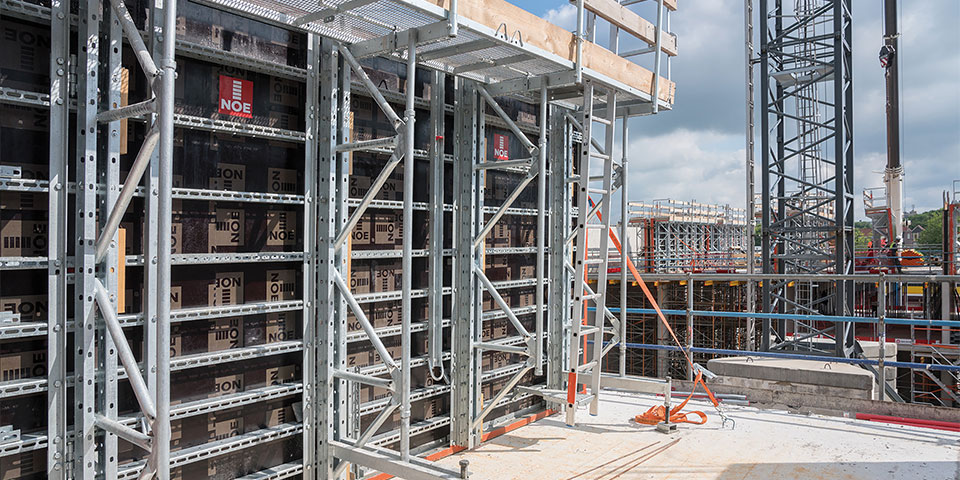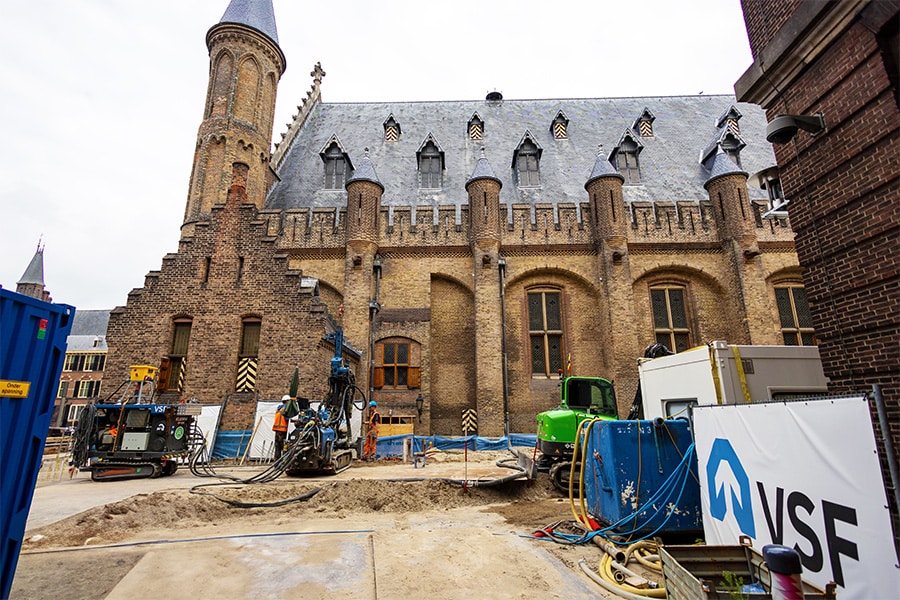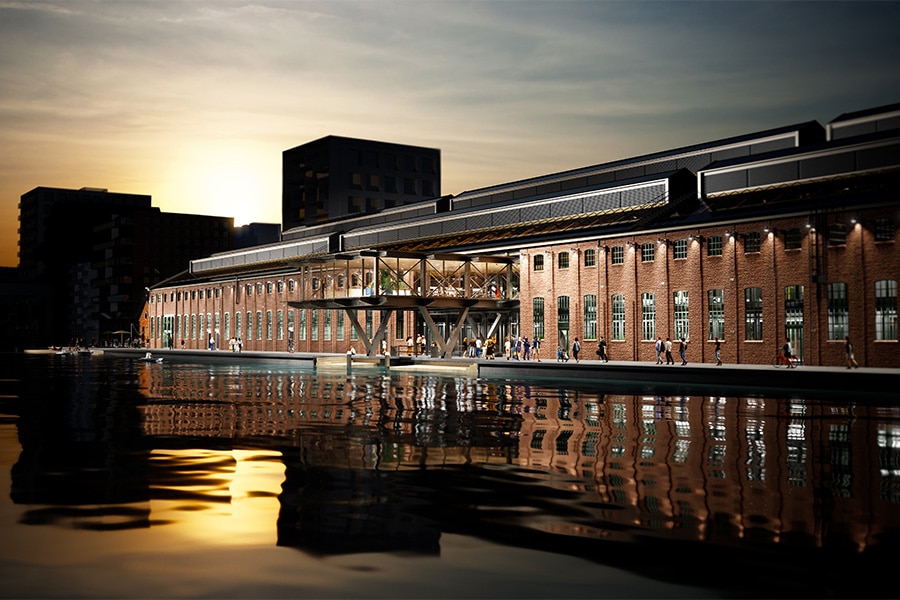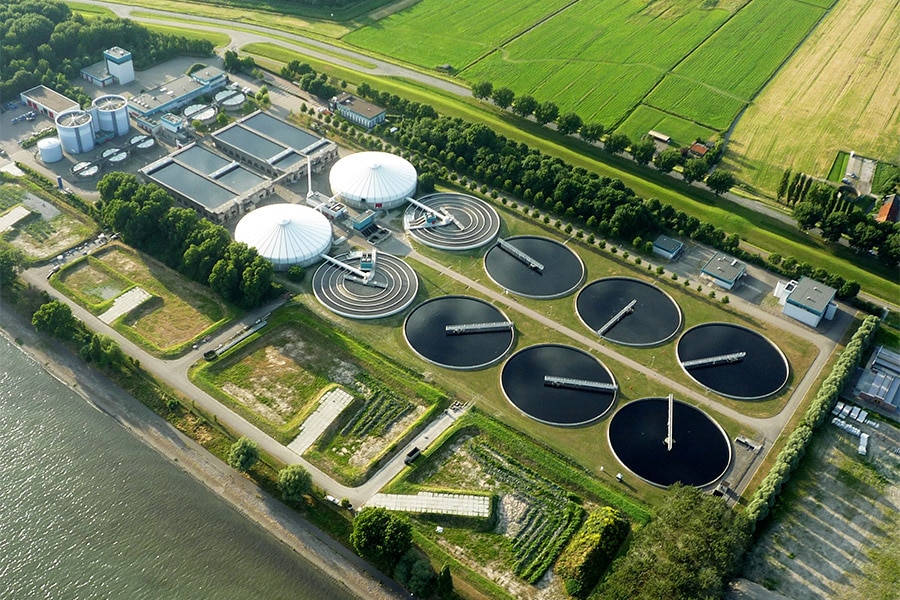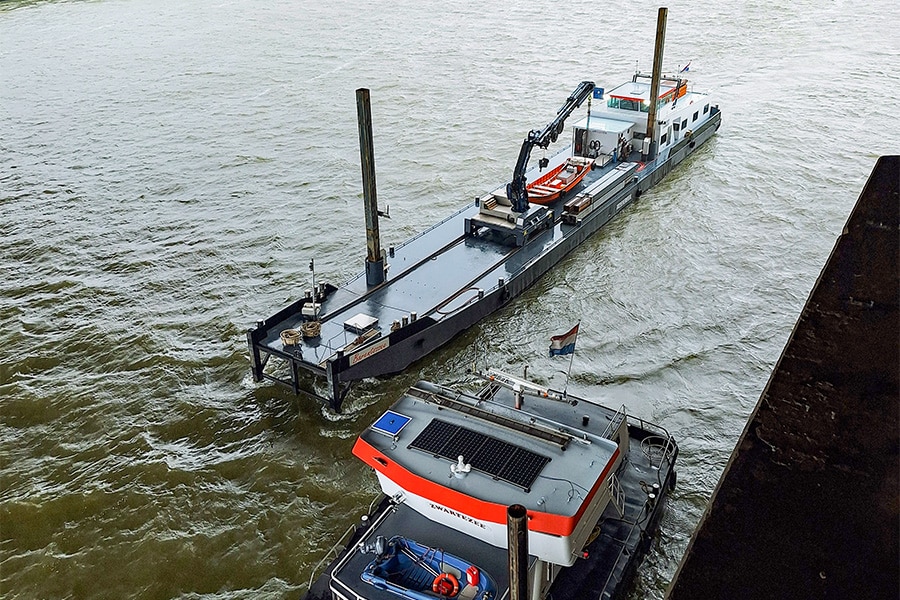
Special housing formwork for new student housing construction
New student housing is currently being built by Van Wijnen in the Overvecht district of Utrecht. The new building combines the latest sustainable developments with green indoor and outdoor spaces that invite a healthy, active and social lifestyle for the future residents. Sessink Betonwerken is responsible for all structural work. During construction, they benefit from the advantages of the NOEtop 70 formwork system that was specially developed for residential construction.
The Cube, as the new building is called, features a striking design by Team V Architecture. With a stepped roof landscape and two 50-meter height accents, the new student housing complex will be a landmark in the Overvecht neighborhood. The residences are within biking distance of downtown and easily accessible by bus and train.
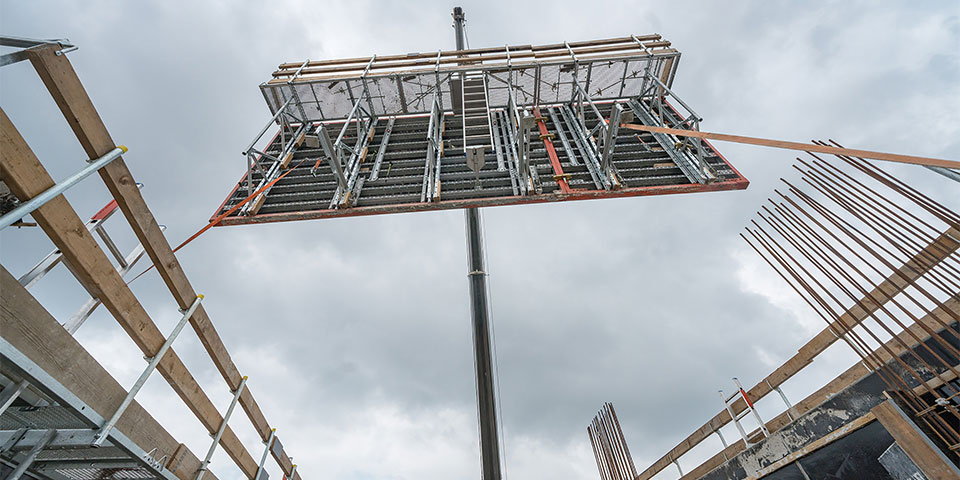
The range of apartments will be varied: from self-contained apartments with their own kitchen and shower to larger studios. There will also be twelve apartments suitable for the disabled and ninety units grouped into residential groups. Students will also have access to a modern lounge and attractive library and study areas. In addition, The Cube will have a sports facility, outdoor sports field on the 1st floor and two laundry facilities.
Concrete Construction
Sessink Betonwerken is providing all concrete construction for The Cube. As part of this, the pouring of the basement floor began, on which the basement walls were then erected. Subsequently, the foundation beams were poured on which the sixteen-story new building is realized with walls and columns; up to the second floor even with a height of 4.20 meters. To pour the walls, Sessink ordered 450 m2 NOEtop 70 wall formwork. With this, eight new walls are poured each day with two shifts of four men.
The wall formwork system is made up of composite elements assembled on site to form a complete formwork. The formwork has a height of 3.02 m and is supplied in element lengths of 2.65, 5.30 or 7.95 m. Across the total height of the formwork there are only two centering. The lower one is 8 cm above the bottom while the upper centering runs over the wall. This minimizes disturbance of the concrete appearance by centering holes and reduces finishing of the walls to a minimum.
Simplified handling
The NOEtop 70 features trusses that are hinged and secured with the NOEtop 70 truss clamp. Due to the hinged design of the trusses, they can be folded flat against the formwork during transport. This makes it possible to transport ten bulkheads lying on top of each other per load. On the construction site, it is sufficient to unfold the trusses and secure them using the truss clamp.
Because the NOEtop 70 system is equipped with the NOE edge profile all around and the length dimensions are a multiple of 2650 mm, the system is easy to combine with NOEtop and other NOE formwork systems. Using clamp connections, the formwork sections are easily connected in length and height. The formwork is equipped as standard with a 1-meter wide walkway and base spindle.
The formwork is available with a lifting equalizer that allows bulkheads up to a maximum length of 16 m to be repositioned in a single operation. The formwork can be completed with all the usual accessories, such as pouring chutes, storm bracing, ladder ramps, gangways, drain protection and headboard provision and fixed spacers for top centering.
