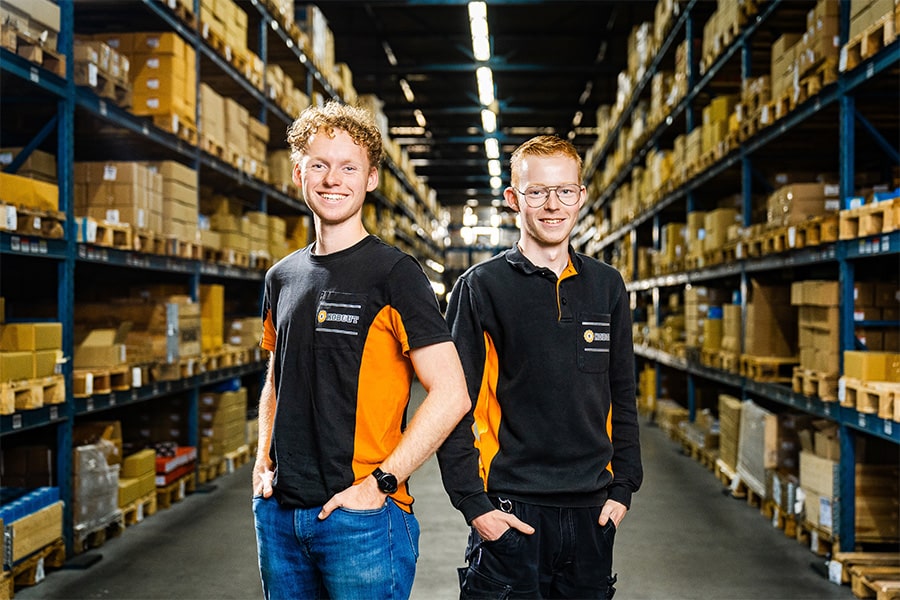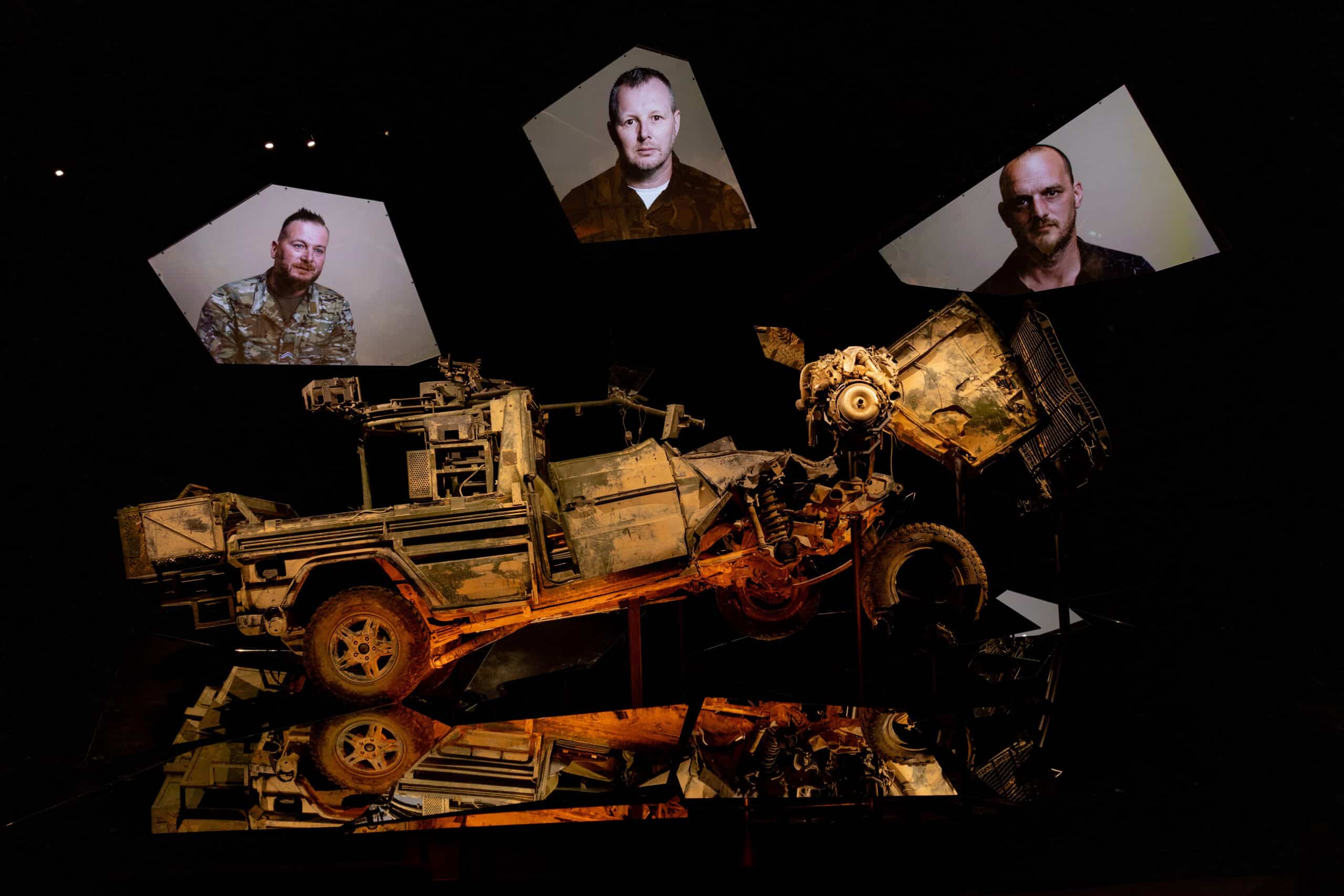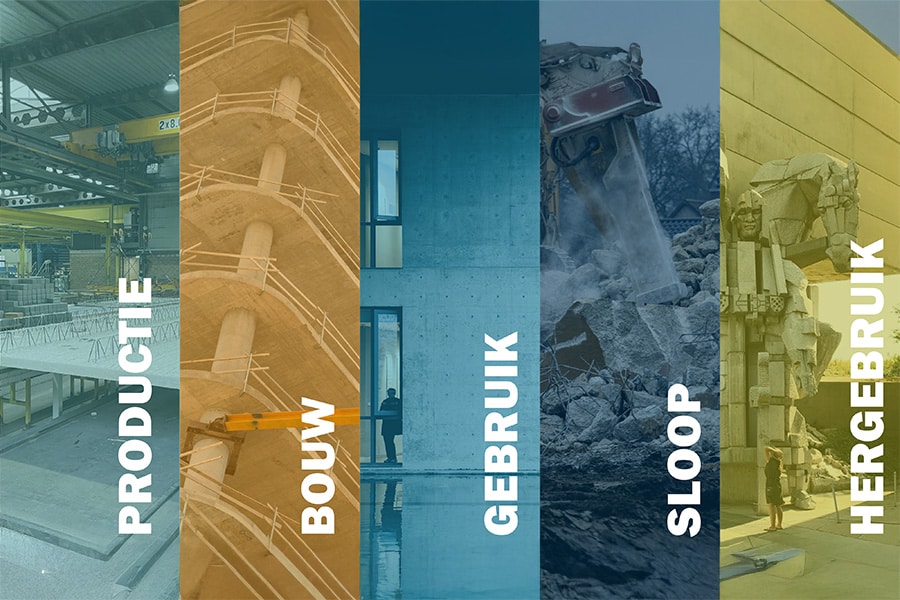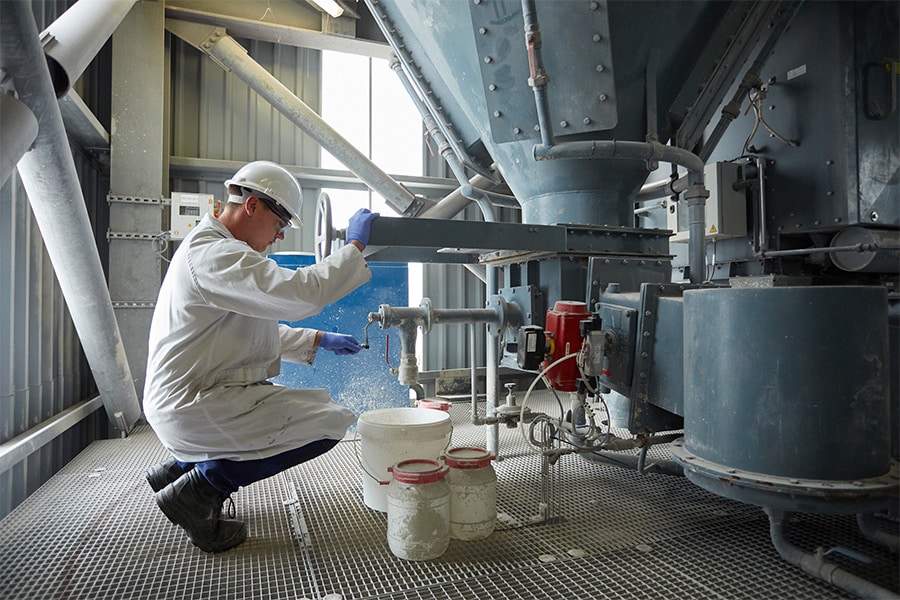
Realization National Tennis Center Amstelveen progresses steadily
'Traditional construction saves us a lot of time'
On the grounds of sports park De Kegel in Amstelveen, the official starting shot was fired at the end of February for the construction of the National Tennis Center (NTC). After its scheduled completion in February 2019, the ultramodern complex will house, among other things, the offices of the Royal Dutch Lawn Tennis Association (KNLTB) and the current National Training Center. There will also be space within the tennis mecca for 28 indoor and outdoor courts, medical facilities, catering facilities as well as a 10,000 m2 large parking garage.
 Commencement of construction of traditional walls and parking deck.
Commencement of construction of traditional walls and parking deck.
With the construction of the NTC, the KNLTB is taking an important step towards realizing its goals in the field of top and grassroots sport towards the future. As the representative of some 1,700 tennis clubs in the Netherlands (and thus about 580,000 practitioners), the association strives for the center to grow into a true business card and the beating heart of tennis in the Netherlands.
Unique concrete work
VFT Vloer en Funderings Techniek was commissioned by Netjes Beheer B.V. to realize the generously sized parking garage. A structure that can be called special in several respects, according to the words of Peter de Reus, director of the specialist in complex concrete works. "Not only do the exterior courses come to lie on top of the roof of the parking garage, we also carried out our work completely traditionally. This makes it a unique project and presents our people with nice challenges both in terms of planning and execution."
Save time
The work performed by VFT starting in April includes making the necessary concrete piles, foundations and wells under the 10,000 m2 counting parking basement floor. In addition, the Vlaardingen company realized the basement floor, a solid foundation on which concrete columns and concrete walls were placed. Following this, the concrete floor for the first floor was poured, equipped with weighted strips and the necessary embankments. "As mentioned, all these works were carried out traditionally for planning reasons," says De Reus. "For example, we composed the basement walls out of concrete plywood and equipped them with baddings. In addition, the first floor of 9,800 m2 large in the traditional way with outriggers, baddings and concrete plywood." It's an approach that has saved a lot of time. In particular, the feedback from the basement wall construction to the ground floor resulted in a significantly faster project throughput. "Because we were working simultaneously with the various disciplines, we managed to make the floor, columns and walls at the same time," De Reus said.
 Pour first phase upper parking garage.
Pour first phase upper parking garage.
Excellent project progress
Sound planning and ditto cooperation between the specialist construction team partners also prove to be important factors in Amstelveen to achieve the desired result. "To ensure that everything runs smoothly around the construction of the NTC, it is necessary that all parties on the construction site are in daily contact with each other," De Reus believes. "In addition, it is of course important that all those involved can bring in their specific expertise without any problems and at the right time, so that no stagnation occurs. All of that is going great as far as we are concerned."
Text | Chris Elbers Image | Netjes Beheer B.V.
Featured image: The construction of the National Tennis Center in Amstelveen from the air.



