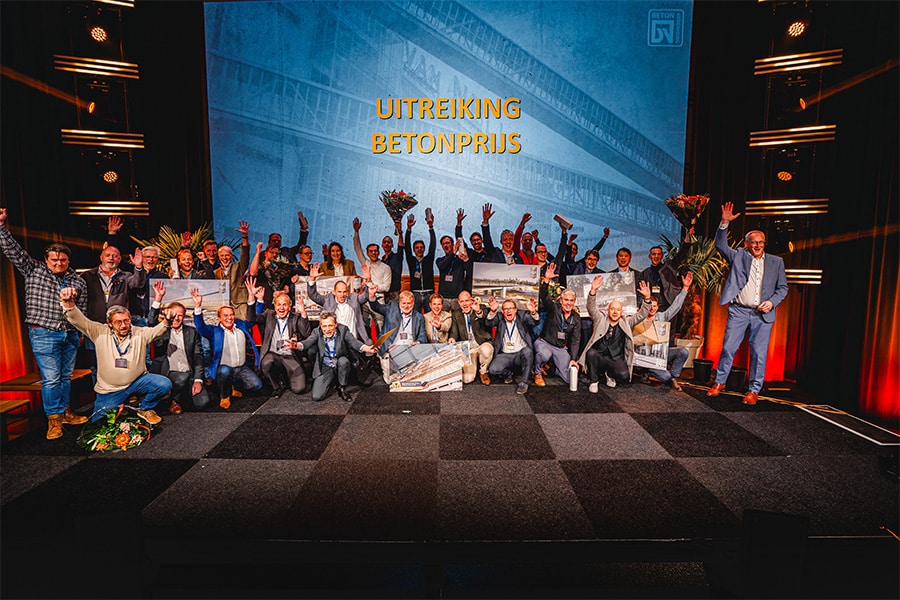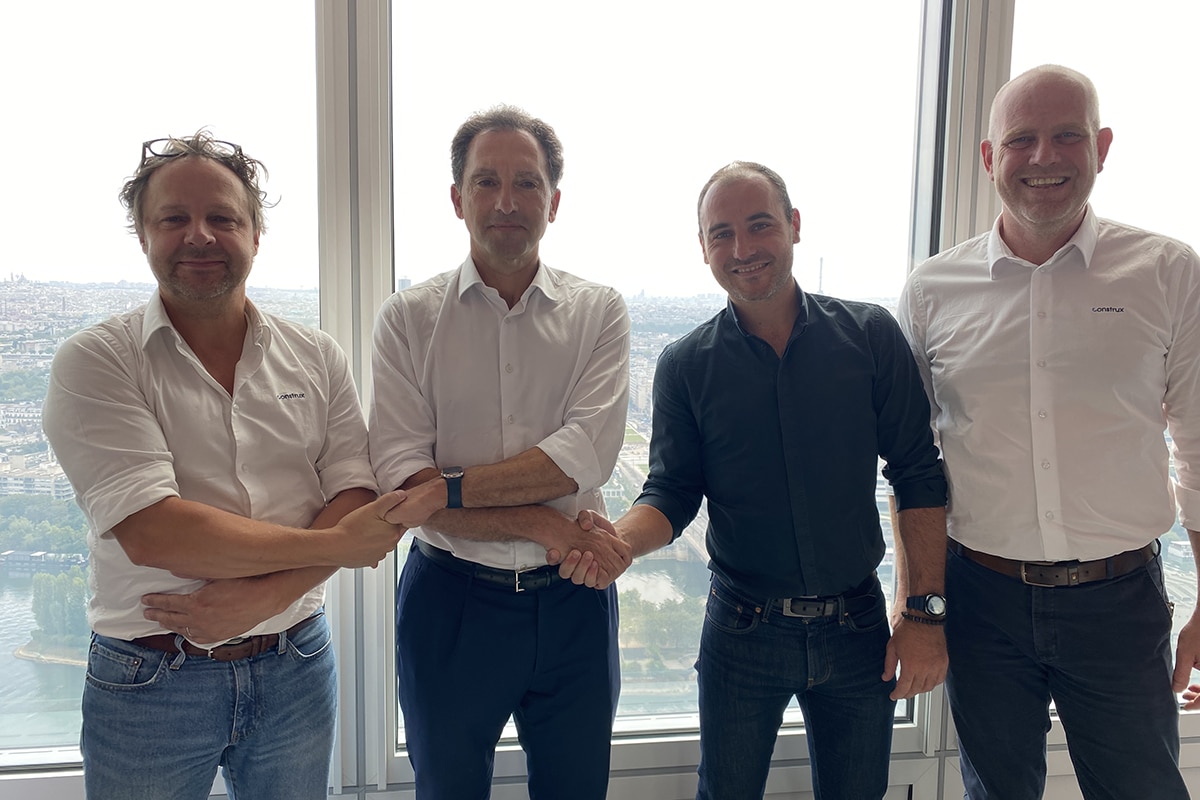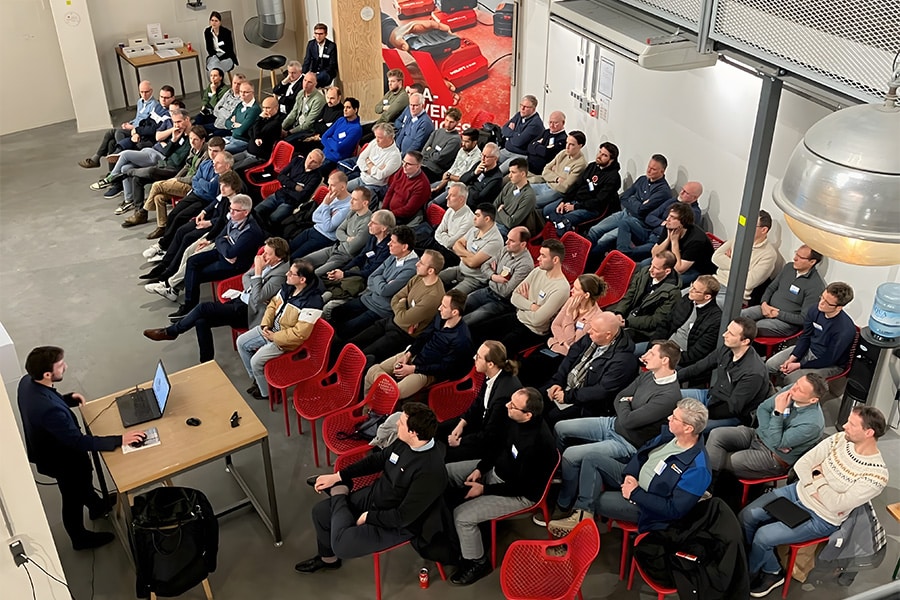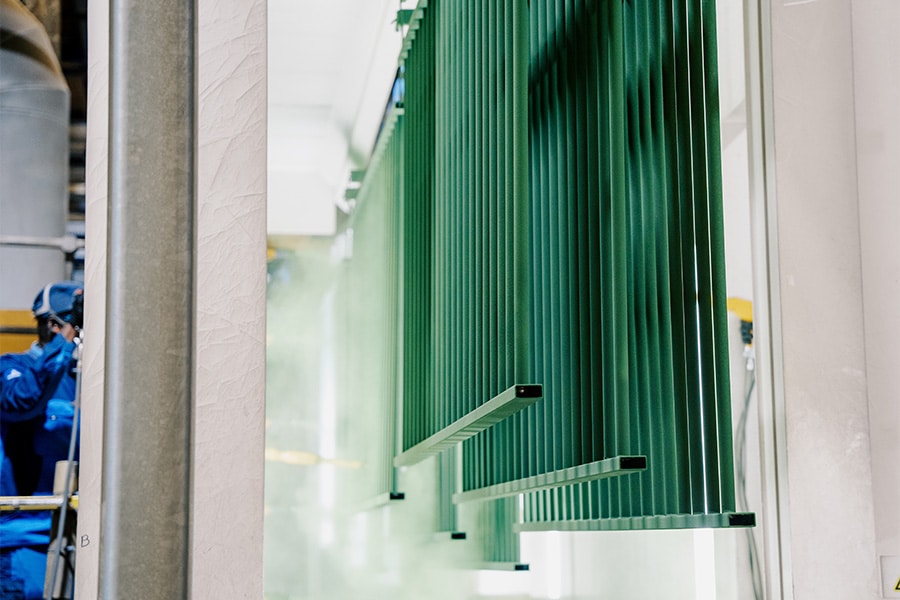
Paleis Het Loo, Apeldoorn | Museum Paleis Het Loo undergoes extensive renovation and refurbishment
In the coming years, Museum Paleis Het Loo in Apeldoorn will be working on a large-scale renovation and expansion. More than thirty years after Palace Het Loo opened as a museum, major maintenance is necessary. Simultaneously with the intensive renovation, an underground expansion of Palace Het Loo is taking place. This will create more space for temporary exhibitions and public facilities and allow the extensive collection to be better presented to visitors. Following a tender process, the professional jury unanimously chose the proposal designed by KAAN Architects. The design, inspired by the floor plan and dimensions of the Corps de Logis at Paleis Het Loo, provides a logical place for all functions and spaces and has the grandeur expected of a leading museum.
 Overview of the Bassecour. (Image: Sebastian van Damme)
Overview of the Bassecour. (Image: Sebastian van Damme)
Originally built in 1686 as a royal hunting lodge, Paleis Het Loo is located on the outskirts of Apeldoorn, in the heart of the Netherlands. Shaping changing needs and new ambitions, the project by Rotterdam-based KAAN Architects consists of a renovation, renewal and underground expansion of more than 5,000 square meters that includes the House of Orange, the Junior Palace and spaces for temporary exhibitions.
Underground expansion
Upon arriving at the palace, visitors will enter the Bassecour, where the four grass parterres have been replaced by four glass infills of exactly the same size. A thin layer of water will flow over the glass, a nod to the fountains and water features in the gardens. The Bassecour with the new glass infills forms the new facade of the underground extension. The Entrance Pavilions lead to the bright, underground Entrance Area with the ticket and information desk, Museum Shop, checkroom and other facilities.
 Impression of the Grand Foyer.
Impression of the Grand Foyer.
Beating heart
The Grand Foyer is the underground beating heart and will connect the Entrance Area to the Palace and provide access to the temporary exhibitions and the House of Orange. To the west of the Grand Foyer is the space for the temporary exhibitions, consisting of two large and two medium-sized rooms that are interconnected and have a clear height of five meters. In the west wing rises a department especially for children: the Junior Palace.
 View of the west wing.
View of the west wing.
The past and present of the Royal Family will be intriguingly displayed in the 1,245-square-meter House of Orange in the east wing. Finally, the layout of the forty different living quarters in the Palace will be improved and given a more logical organization, allowing visitors to experience different routes and atmospheres. The renovated and renewed Museum Paleis Het Loo, among the most popular museums in our country, will open in 2021.
Text | KAAN Architects/Chris Elbers Image | KAAN Architects



