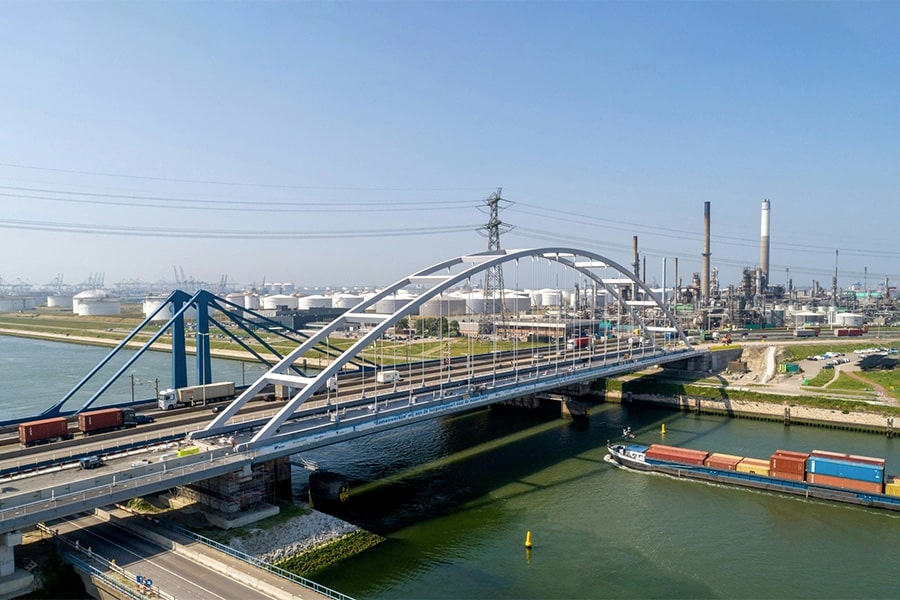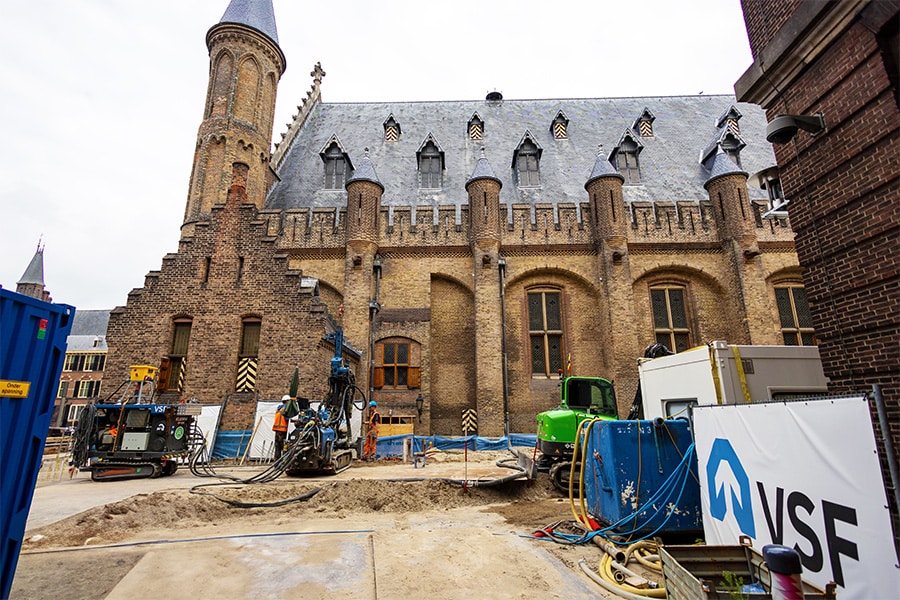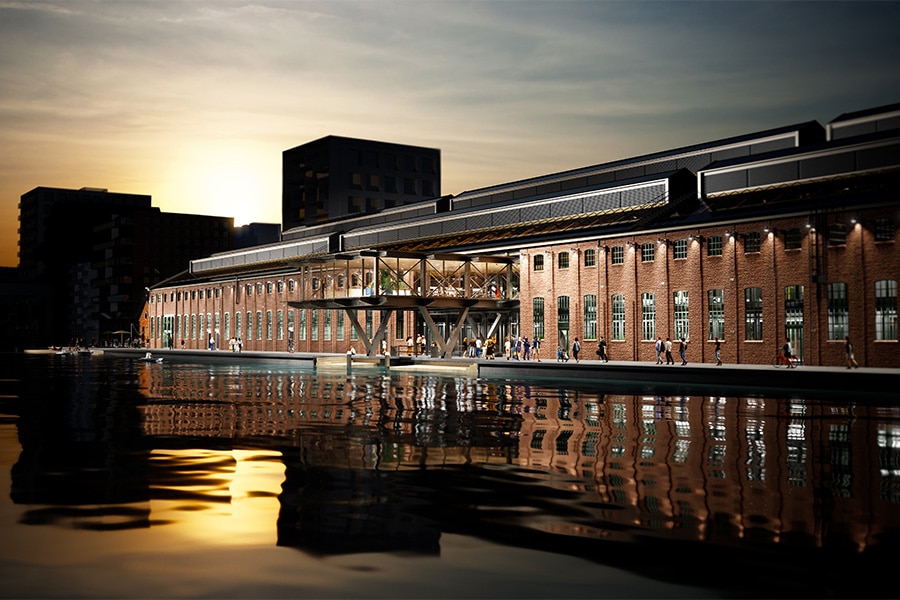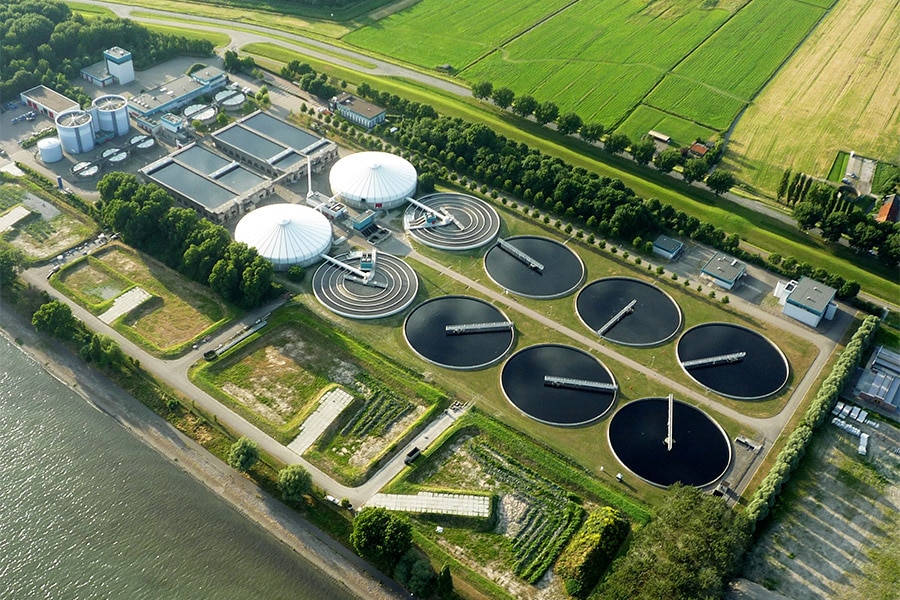
Iconic building with UHPC shading elements
An organic design and emphasis on layering was chosen for the architecture. The architect still managed to incorporate his signature into the design by using ultra-high-strength concrete in the louvers for sun protection, between the layered bands in concrete.

The sun protection with slats in ultra-high-strength concrete has a three-dimensional effect, as the slats are curved in the horizontal plane and include shifts in the vertical structure that visually realize a kind of "wink" effect. The slats have a maximum dimension of 200 mm wide, 35 mm thick and 2,680 mm long.
5,780 meters of slats
A total of 5,780 meters of slats were poured. These elements were poured vertically in order to have as little pouring side in sight as possible. By the way, Delmar/Betsinor also managed to finish the pouring side smoothly. All elements were produced with the ultra-high strength concrete Aalborg Extreme from supplier Aalborg Portland, in combination with stainless steel fibers and thus no traditional reinforcement. Such concrete allows for very slim designs with sufficient structural strength.

In one piece
The slats were also assembled into elements at Betsinor's factory, which could be mounted to the facade in one piece and very quickly. The strength calculation of the whole also required specific attention, because of the attachment points and additional tests related to bending tensile strengths. The material Aalborg Extreme was able to pass all these tests flawlessly with bending tests of up to 700 kg.

Aiming for a BREEAM 'Excellent' certification and equipped with gardens and leisure areas on the first floor and roof terrace, Zash targets companies that put the well-being of their employees at the center of their policies. The building is divided into two second floors with covered parking spaces and two floors entirely dedicated to offices, each with a leasable area of 2,550 m² that can be subdivided into floors of at least 300 m². The iconic building, in which Rédeim will establish its future operational headquarters, will be connected to the fastest intermodal transportation infrastructures (highway, high-speed line, tramway). At the foot of the TGV station, it will be directly connected to the largest French and European cities.
Heeft u vragen over dit artikel, project of product?
Neem dan rechtstreeks contact op met Aalborg Portland Belgium.
 Contact opnemen
Contact opnemen




