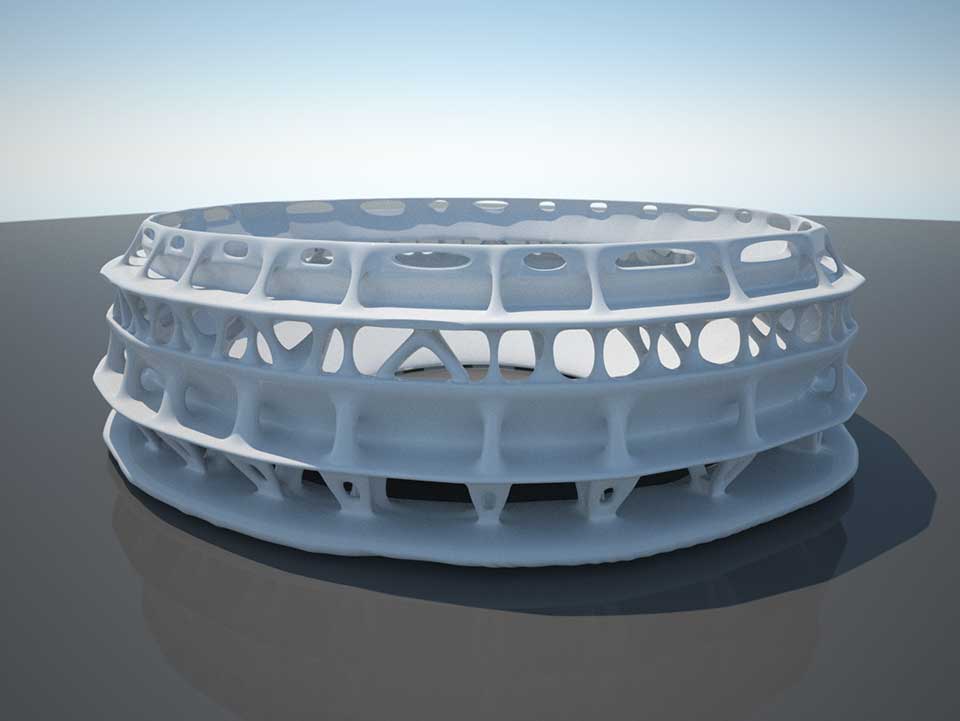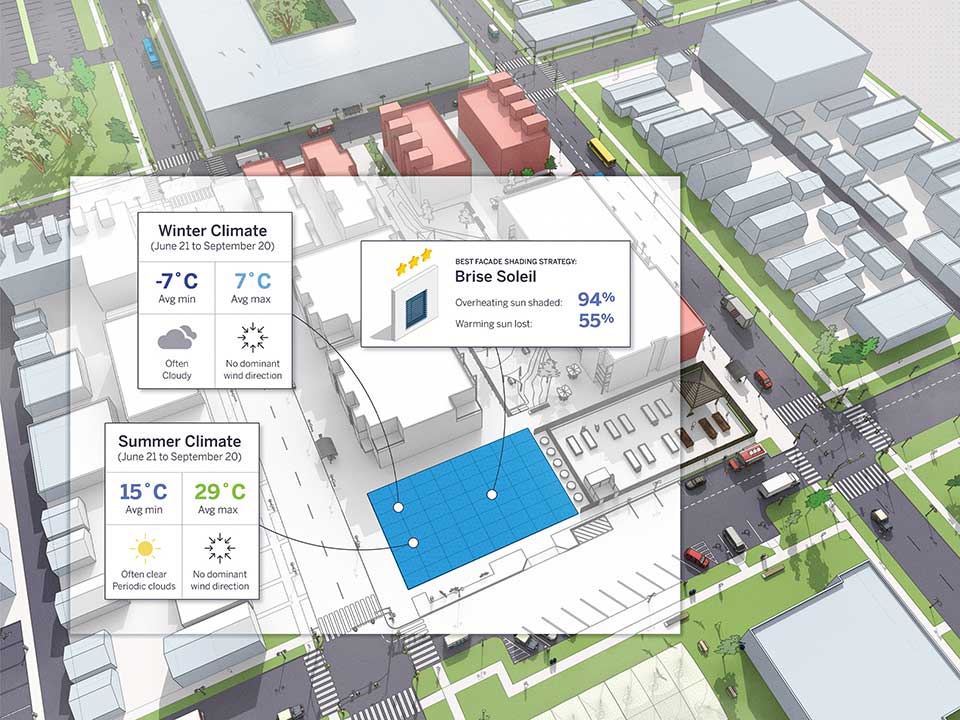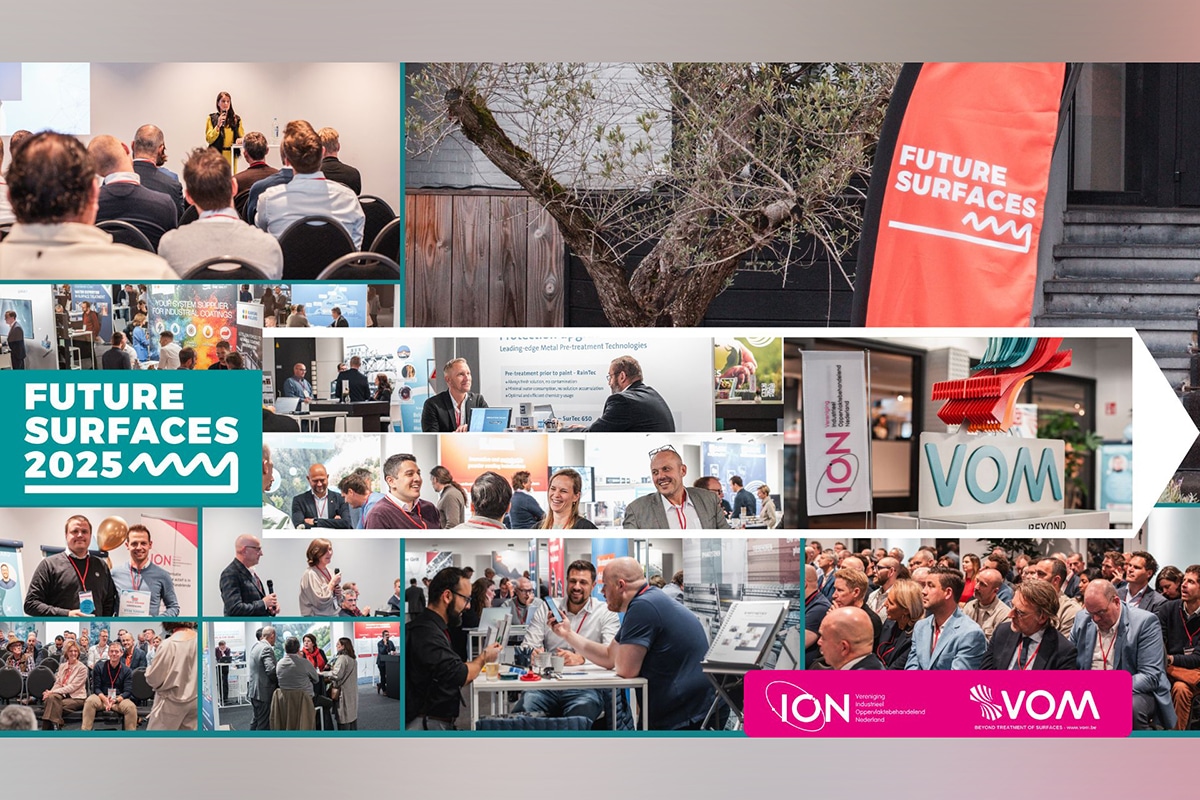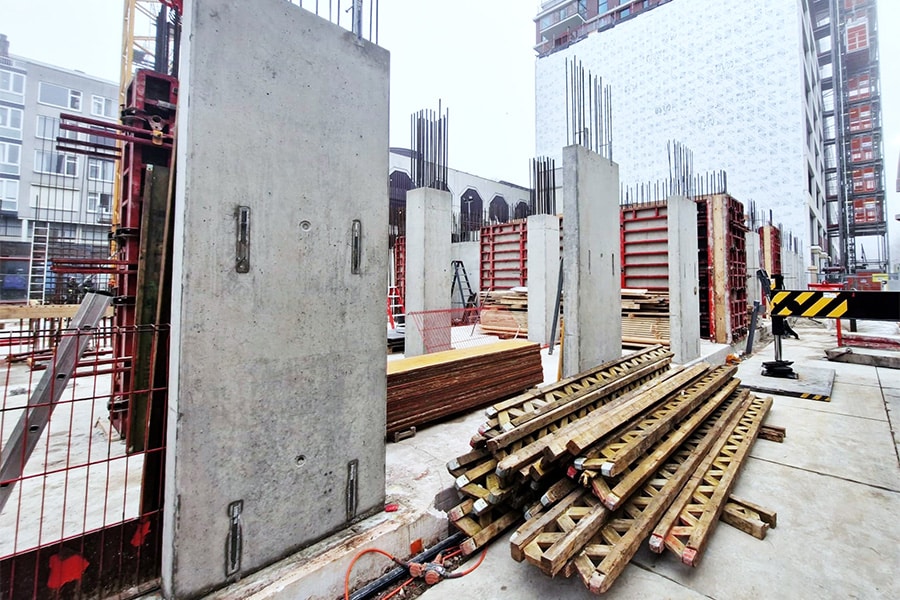
From idea to digital reality
Moreover, designs can easily be visualized, giving (potential) clients a good idea of exactly what will be built. Design8 matches this with an extensive range of 3D design and visualization software for the initial stages of the design process.

"We are the official distributor of SketchUp Pro, Altair Inspire and Rhinoceros 3D design software, for example, providing a suitable solution not only for architects and interior designers but also for other designers and design tasks," says designer and trainer Jack de Moel.
"In addition, we provide first aid and support, enabling our customers to make the best possible use of all functionalities. A good example of this are our basic and in-depth training courses. Whereas the basic training courses focus mainly on getting acquainted with the programs and functionalities, the in-depth training courses teach specific workflows, tips and tricks, among other things."

Create and visualize 3D models in a short period of time
Design8's most popular and especially accessible package is SketchUp Pro, which is part of the Trimble portfolio. "SketchUp Pro is designed so that anyone can create and visualize a 3D shape or model in a short time. For example, using textures and animations," says De Moel. "Because designers in SketchUp are not bound to certain design restrictions or parameters, they can give their creativity free rein. Especially in the early stages of design, this is experienced as very pleasant."
BIM
The design software was initially developed for the traditional architect, to replace the drawing board and pencil. With developments over the years, however, SketchUp is increasingly becoming part of the BIM process as well, he says. "SketchUp Pro is completely ready for the future. Thanks in part to its connection to the Trimble Connect cloud platform, which allows daily collaboration with other stakeholders. IFC files can also be easily imported and exported, giving users access to all relevant information at any time. This keeps architects, project managers and other stakeholders involved in (the progress of) the design and its implementation."
Optimal orientation
Also of interest is the link with PreDesign, a new part of the SketchUp Subscription. "This climate data tool supports architects and designers to arrive at a good, comfortable and energetically efficient building design, in accordance with Zero-Meter, BENG and other sustainability requirements," said De Moel. "How can the building best be oriented to ensure optimal energy performance and solar comfort? And what facilities are needed? With PreDesign, architects also have a well-founded story towards their clients."
In addition to SketchUp Pro, Rhinoceros is also casting a high light in the market, he says. "This design software includes Grasshopper; a powerful, parametric extension that can be utilized to elaborate more complex designs. Also very interesting is Altair Inspire's topology optimization software, which can save costs, development time, material usage and weight. This is because the software automatically generates the ideal building shape, based on, for example, design space, material properties and loading forces."
3D visualization
"By designing in 3D, architects, interior designers and designers can better connect with the experience of clients," De Moel emphasizes. "Our 3D visualization software supports this." Depending on the wishes and requirements, Design8 offers a choice of, for example, Enscape, V-Ray, Thea Render, Artlantis and Twinmotion, where it is possible to generate photorealistic images and animations from different software packages. The specialist in 3D design and visualization also offers solutions for Virtual Reality, Augmented Reality and Mixed Reality.




