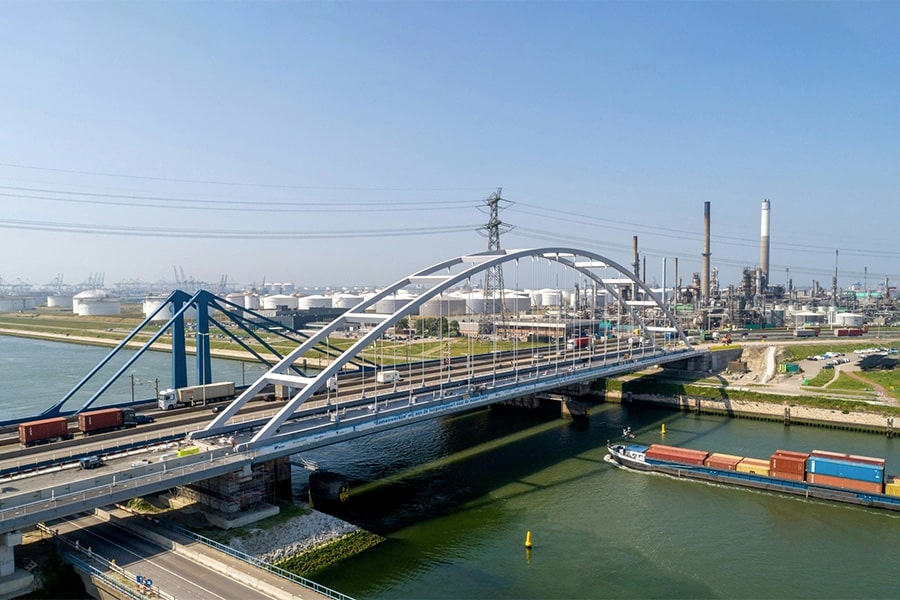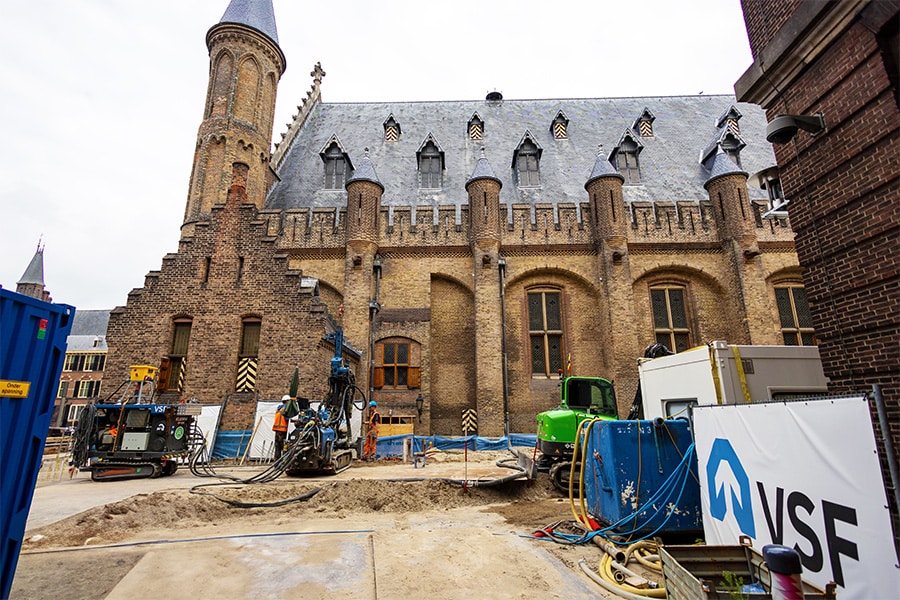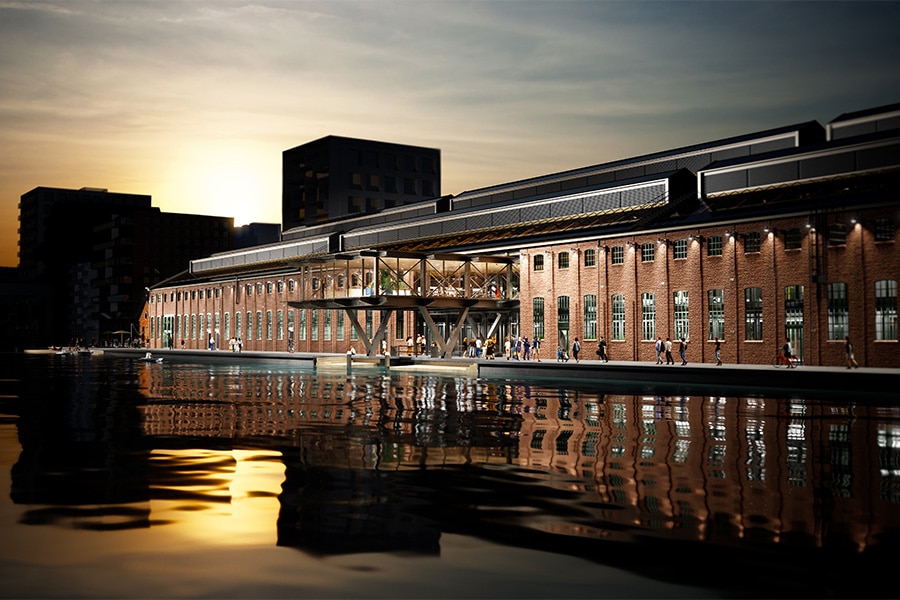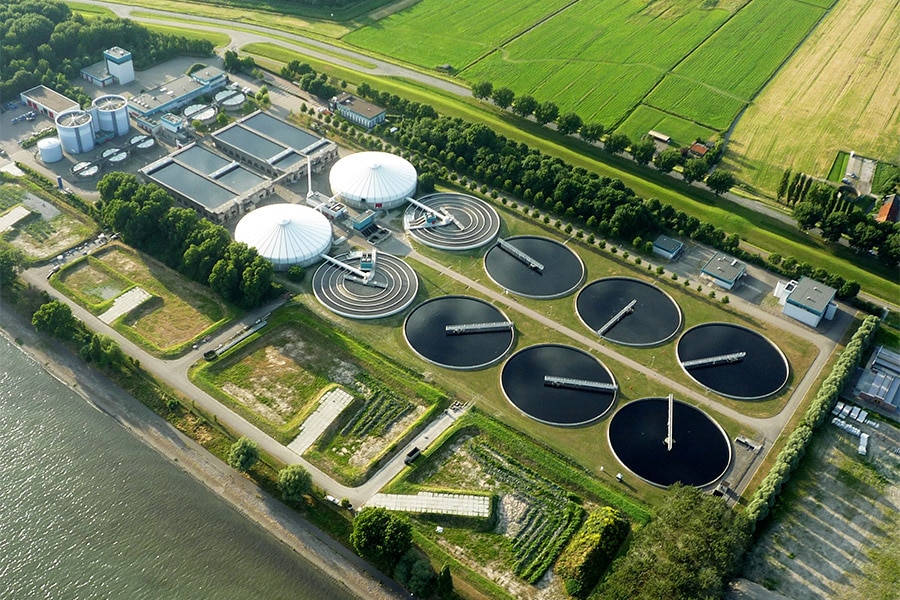
A high standard of living in a green environment
The TwoTwoFive apartments offer everything that falls under the heading of "spacious living. Transparency, a luxurious entrance, generous balconies, high-quality finishing materials and beautiful mature trees in the surroundings. Yet the homes are all-around affordable. Room 80% falls in the mid-priced rental segment. The designers achieved this through maximum repetition in the prefabricated shell, only to hide it again strategically.

OZ Architect designed project TwoTwoFive at Biesbosch 225 in Amstelveen on behalf of Forum Amstelveen Invest BV and Amstelveen Vastgoed CV. They wanted to replace the existing office building with a residential building with affordable rental housing. A difficult task, given the value of the purchased building, the sustainability task and the high aesthetic ambitions. Yet now an apartment building is rising in Amstelveen that meets all these requirements.

A compact starting point
"Amstelveen has a high standard of living," says Oresti Sarafopoulos, architect of OZ. "You see a lot of luxury, modern elegance here. We wanted to connect to that. In addition, we were charmed by the compact strip construction you see a lot here. The combination became our starting point. We decided to place small, compact units right on top of each other, creating maximum repetition. Because of this 'simple' base, we kept a generous budget for beautiful balconies, floor-to-ceiling windows, an almost regal entrance and unique planters on the balconies."

Attention to dynamics
Yet the repetition is hardly noticeable. Indeed, the alternation of snow-white and black prefab balconies, the glass parapet and planters in natural stone granulate cladding (Petrarch) actually create a strikingly dynamic facade image. "We paid a lot of attention to that dynamism and residential quality," says Maarten Verhelst, architect of OZ. "It's in the alternating rhythm of the balconies, the gradual construction of the planters and the high-quality detailing. On the upper floors, residents will soon enjoy a transparent view without planters; at the bottom, they will sit among the greenery on their balconies."

Collaboration
In executing the design, OZ found an excellent partner in Heddes Bouw & Ontwikkeling. Says Sarafopoulos, "We had the hwa concealed behind aluminum cassettes, and Heddes thought along about the integration of the prefabricated balcony systems, fencing and planters. That collaboration was fantastic."

Meanwhile, apartment building TwoTwoFive is rising out of the ground with the tunnel system at a rate of eight days per floor. As soon as the shell of a floor is in place, this is where the finishing work begins. As a result, the first residential floors are already visible. "It's exactly how we envisioned it," says Dr. K. K., "and it's exactly how we envisioned it."




