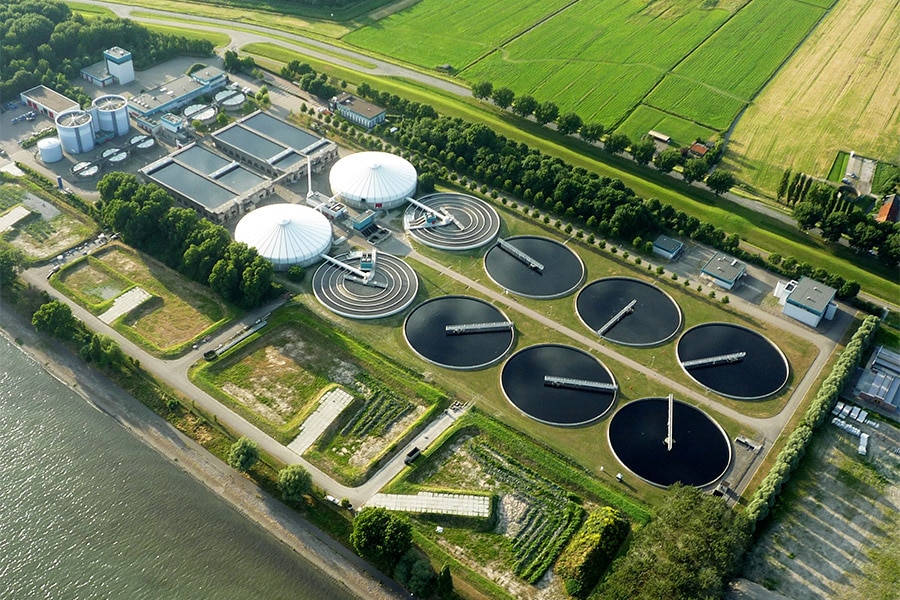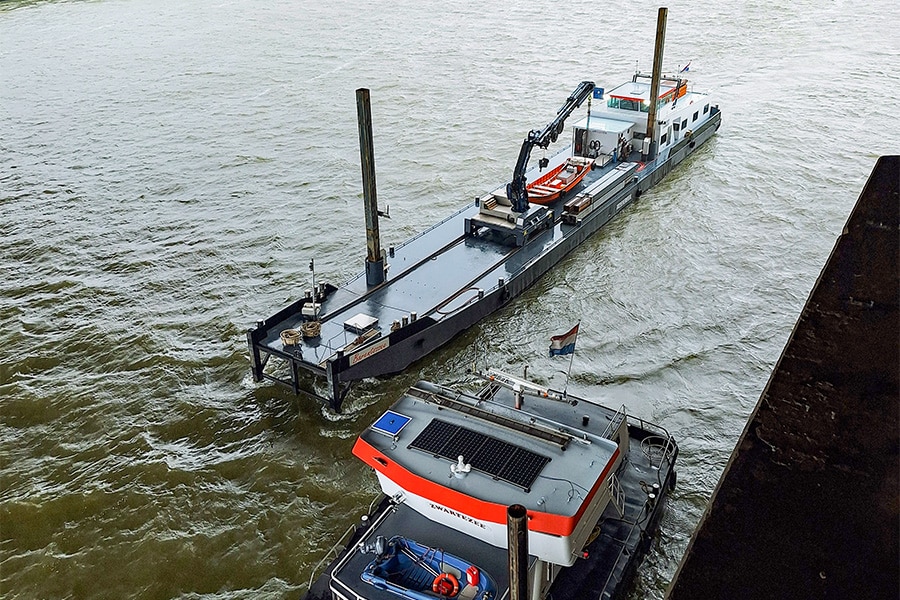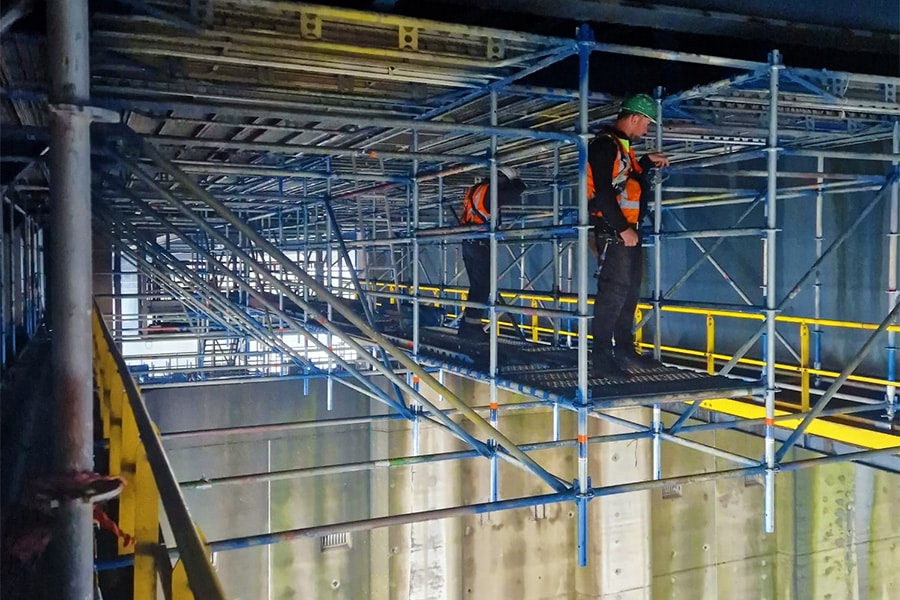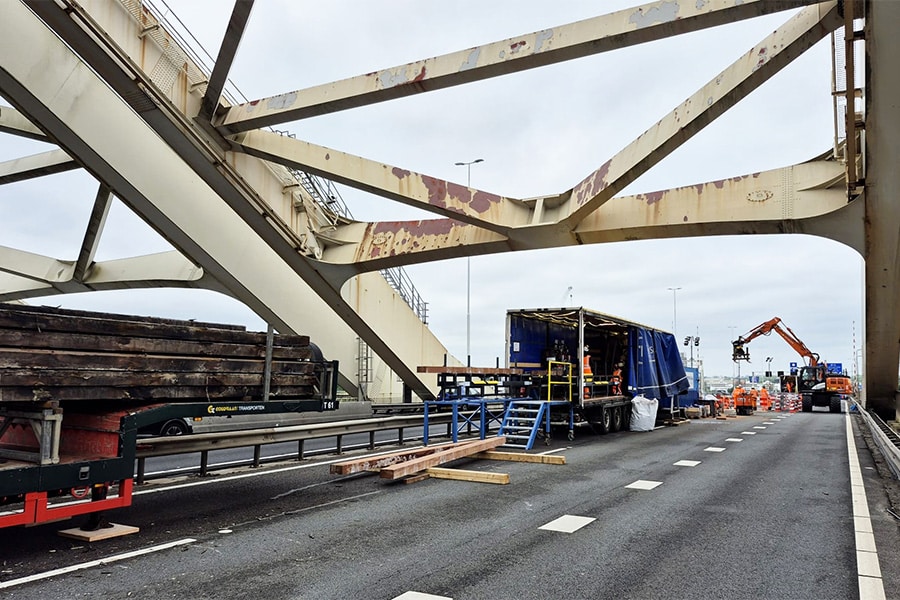
Wonderwoods Utrecht: a 'living' city icon
In the Utrecht station area, Bouwcombinatie Wonderwoods (Boele & van Eesteren | Kondor Wessels Amsterdam) will construct Wonderwoods from the end of 2020. Wonderwoods comprises two high-profile green towers connected by an underground single-story parking garage. The towers with a total area of 81,000 m² will have a diverse program including rental and owner-occupied housing, offices, retail, hospitality, education, culture and a semi-public rooftop park. The project is being commissioned by Wonderwoods Development and is part of the redevelopment of Beurskwartier. Construction of Wonderwoods is expected to be completed in mid-2024.
Nature in the city
Wonderwoods consists of two green towers of about 105 and 70 meters high. The tallest tower, designed by Stefano Boeri Architetti, will be located on Croeselaan and will feature a vertical forest of planting on the balconies and facades. The second tower will be next to Kinepolis cinema and is characterized by the curves in the facades typical of MVSA Architects. This design has a lot of greenery on the inside; for example, the tower will have a large atrium and winter gardens along the facades. Besides the approximately 1,200 planters and 161 large tree boxes on the facades of the tallest tower, almost all of the roofs have become green roofs with a water retention function. These roofs retain rainwater to later serve again via a fully automatic system to water all the greenery.

Sustainability
The realization of Wonderwoods is based on the high ambitions and wishes for sustainability, greenery and health. In order to implement sustainability at all levels, the offices have obtained a BREEAM Excellent certificate.
White concrete is increasingly used worldwide
MVSA Architects' tower features white concrete. The tower by Stefano Boeri Architetti chose terrazzo facades with a base of white concrete. Interwoven into a vertical forest, they are thus an inspiration to the rest of the world. More than 10,000 plants and 360 trees will be supported by beautiful, soothing facades and balustrades. Wonderwoods is a "living landmark" that serves as inspiration for other cities to bring nature back to the city. The facade panels and balconies are made with Aalborg White Cement, which can be achieved in concrete due to its chemistry, the purity of the white cement and its mechanical properties.
The value for money is excellent
The reflection also allows one to save on cooling, for example. Moreover, it is easy to clean. The choice of white concrete is therefore an architectural and aesthetic choice. The terrazzo with the white concrete accents combined with the greenery give Wonderwoods the desired élan.
Construction Info
Client
Wonderwoods development BV: G&S Realty
Construction contractor
Building combination Wonderwoods VOF: Boele & van Eesteren / KondorWessels Amsterdam
Architect
Stefano Boeri Architetti
MVSA Architects
Constructor
Van Rossum Consulting Engineers
Architectural elaboration
INBO
Geotechnical consulting
Crux
Sustainability & BREEAM
Arcadis
White cement
Aalborg White Cement
precast concrete elements
Westo Precast Concrete Systems
Heeft u vragen over dit artikel, project of product?
Neem dan rechtstreeks contact op met Aalborg Portland Belgium.
 Contact opnemen
Contact opnemen




