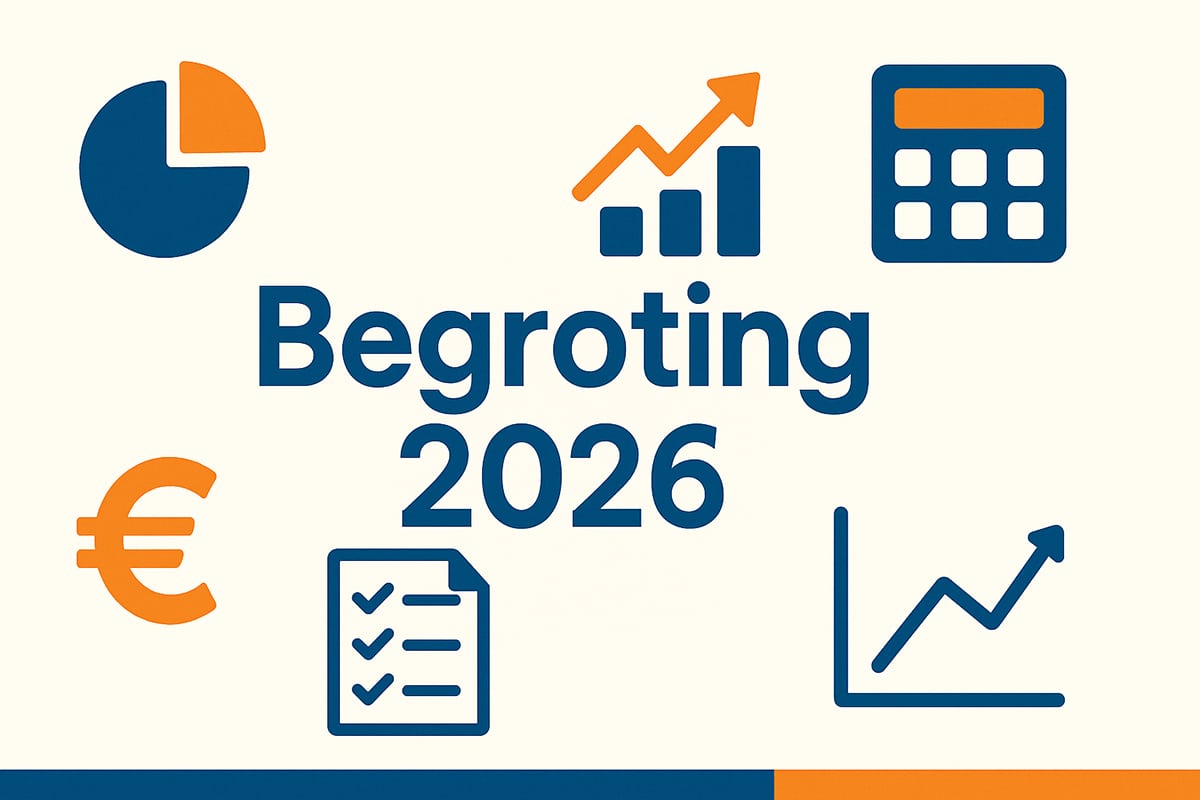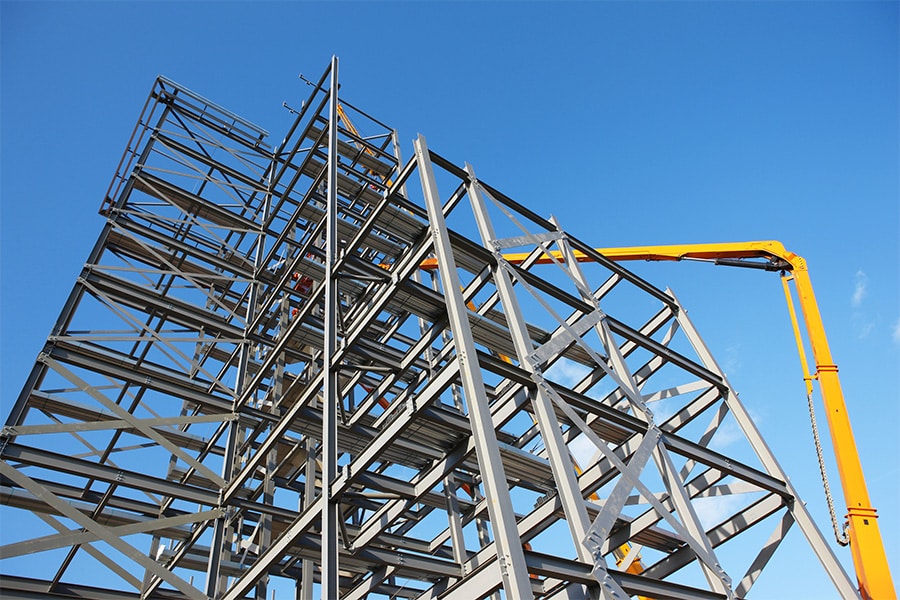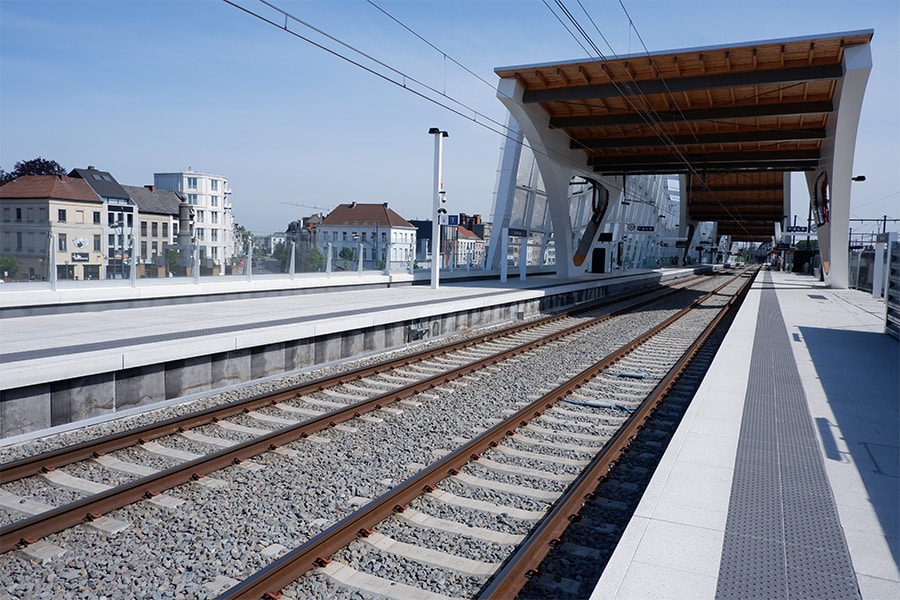
The Eandistip: Parking tower should lead to more sustainable mobility in Mechelen
Interbuild was founded in 1980 and joined Royal BAM Group in 1998. In Belgium, Interbuild grew into an important and renowned building specialist, particularly in the Flemish and Brussels regions. Interbuild is known for the construction of striking buildings that have helped to define the skyline of Antwerp and Brussels in recent decades. It is currently building the Eandistip parking tower for THV Keerdok Mechelen (Kairos - Montreal).

Mixed use
Eandistip is intended primarily as a parking tower and includes 537 parking spaces and 110 bicycle parking spaces for that function. But other functions are also included. For example, two of the eight floors above ground are designated for office space and part of the ground floor focuses on retail. The area above ground covers 13,310 m2, while underground we are talking about 2,980 m2.
Promoting sustainable mobility
Eandistip is located in Mechelen, more specifically between the N16 and the Dijle, and is intended to replace the existing car parks on the Rode Kruisplein and at the Carrefour site. The project thus forms part of the broader development of the Rode Kruisplein and constitutes an important link in the further promotion of sustainable mobility and a liveable infrastructure, two spearheads of Mechelen's urban policy.

Intelligent airframe design without obstructive columns
The design, by POLO-Archipelago, uses an intelligent shell principle, making it flexible, polyvalent and adaptable. Thus, the different floors can be used for different purposes in the future, should the need arise. Thanks to its unique and surprising façade structure, in cross-shaped elements, which also functions as the supporting structure for the building, there are no annoying columns on the parking decks themselves. This adds to the aforementioned flexibility.
Pieter Swaegers, project manager at Interbuild, said, "Exactly the construction of the cross-shaped façade structure posed a serious challenge for us. A total of 260 cruciform elements will be placed, most of which are 5 X 4 m in size and weigh 14 tons each. The weight of certain elements even goes up to 23 tons. Each element consists of 2 crosses with a beam section at the top. Because of the large forces and loads that these elements will have to absorb, we decided to use post-tensioning. The placement of the facade elements themselves is done within fairly narrow tolerances. After all, all elements must be perfectly aligned with each other in order to apply the necessary post-tensioning strands."

An expressive and forward-looking architecture
The concept and architecture can definitely be called surprising. The facades consist entirely of prominent cross structures in architectural concrete, resulting in a particularly rhythmic, expressive and recognizable look. On the roof floor, the architects further provided a public green roof garden and, on a lower level, an event plaza with a magnificent view of the historic city center. In terms of environmental friendliness, all materials used were tested against the TOTEM sustainability meter. Where necessary, they were replaced with more environmentally friendly versions. The structural works started in July 2020 and completion is scheduled for the end of August 2022.



