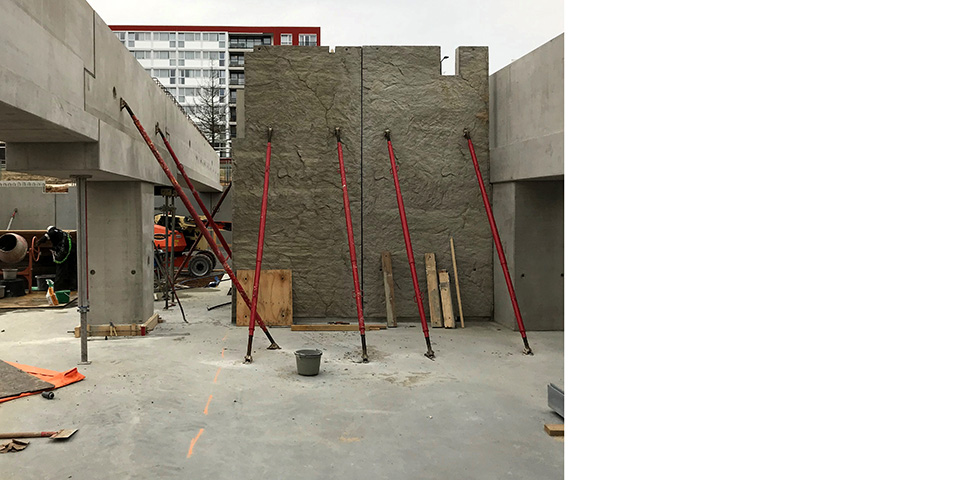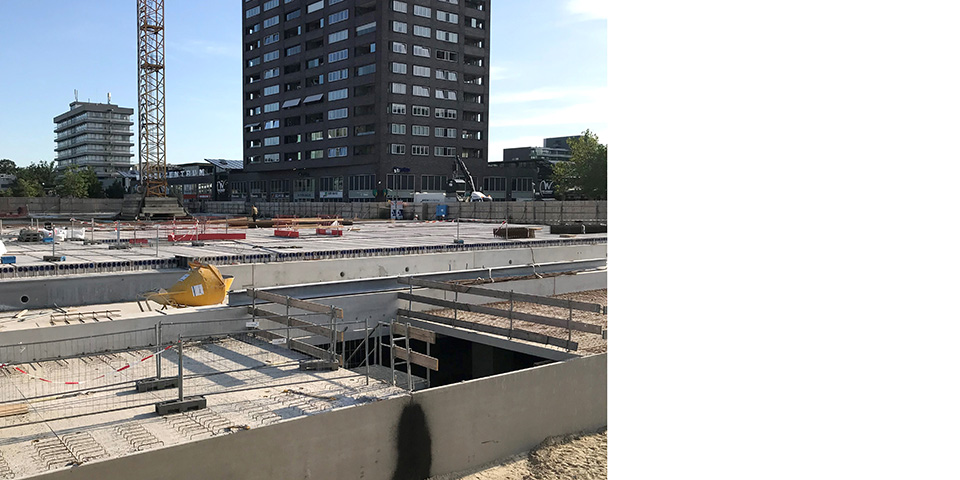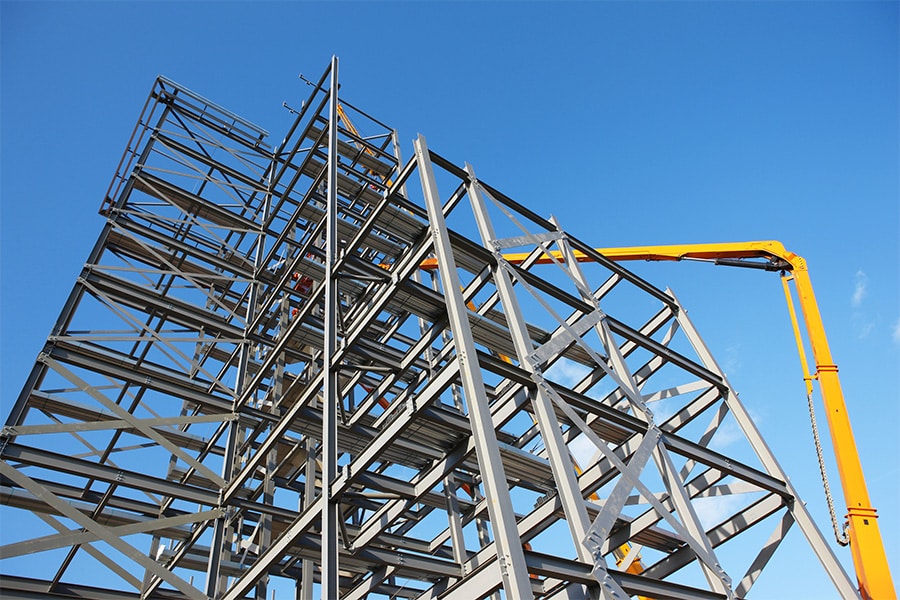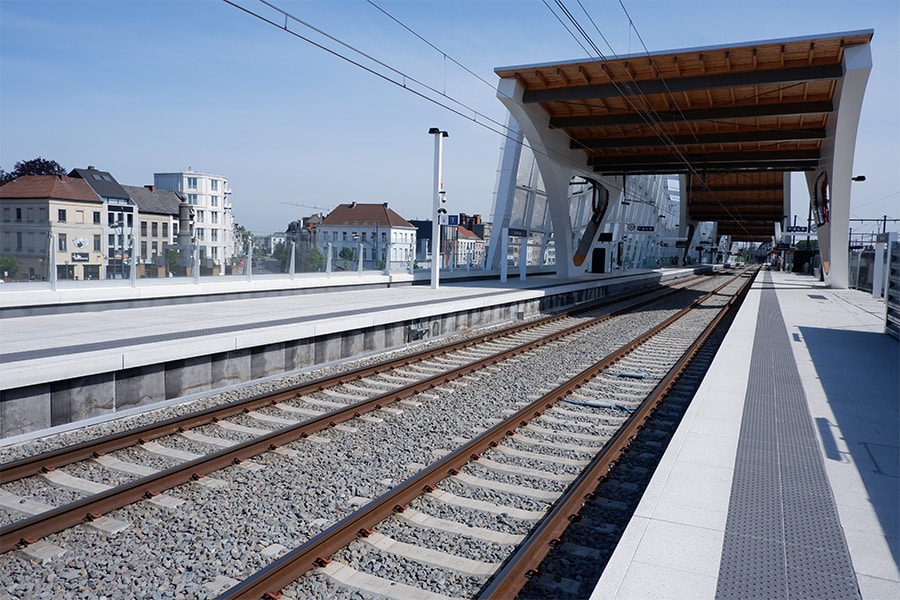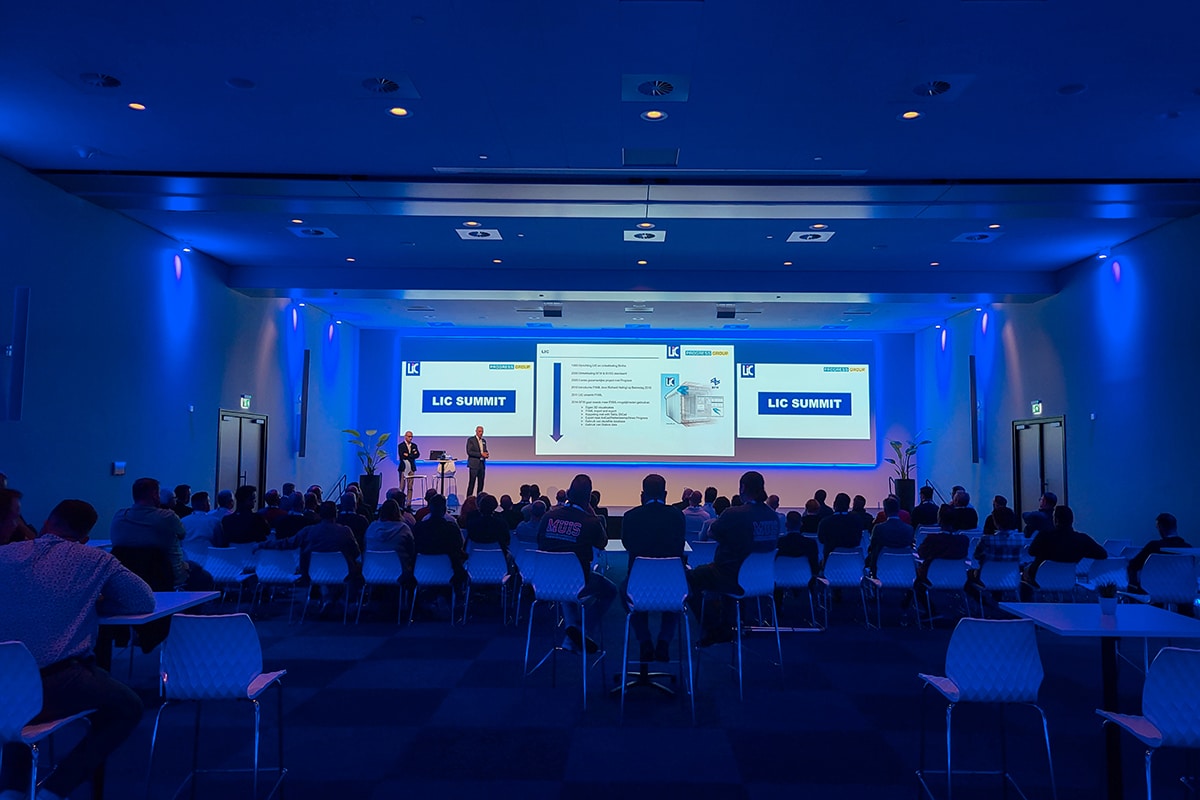
emmen parking garage willinkplein | 'A parking garage is a building and civil construction at the same time'
The center of Emmen is currently undergoing a major overhaul. Under the ground level of the Willinkplein, the existing parking garage is being expanded. This will then provide 165 additional spaces and immediately form the foundation for a new to be built office complex with catering facilities.
The existing Willink Square Garage will be deepened so that the cars previously parked on the south side of Willink Square will soon be able to park underground. The expansion will be constructed in precast concrete from Holcon, consisting of walls for the elevator cores and stairwells, T columns, standard columns, beams and floor slabs. Holcon commissioned engineering firm Lincon to do the calculations and drawings for this. Together they came up with the most favorable and practical solution. One of the client's requirements was that the prefab concrete elements in the existing part of the parking garage be continued in the new part.
Building and construction
The job is right up Lincon's alley. She has extensive expertise in concrete structures and specializes in heavy, prestressed beams. That makes her the party to think with from the very first moment and investigate all possibilities. "The preparation of parking garages remains special," says Joost Kooiman, Project Manager of Lincon. "Actually, it's between a building and a civil construction. It's a building and foundation at the same time. You have to deal with vertical and horizontal forces and, as a rule, large, heavy, underground structures. There's always a lot going on."
Like a train
Given the scope of the project, Lincon and Holcon work sequentially. Once Lincon completes an engineering design, it goes to production and then assembly. "So we work closely with the contractor," Kooiman explains. "Currently, 80 to 90% of the concrete elements have been produced. There are also elements whose engineering has yet to begin. In practice, this form of collaboration literally works like a train."
Identical look and feel
The elements for parking garages are also a separate branch of sport for precast concrete manufacturer Holcon. Especially now that it is an emphatic requirement that the new part of the parking garage gets the same look and feel as the existing part. This means that the walls must have the same structure and that the line of the colossal T columns and beams must be continued. "We paid a lot of attention to this," says Roderick Boersma, Project Manager of Holcon. "As a result, the result is very pleasing. There is hardly any difference between the old and new sections."
Productive and logistical challenge
The production of the 18 T columns poses a challenge. The T columns have a weight of 26 tons each. Because of the enormous dimensions and to save on mold costs, Holcon dumps the T columns in a horizontal position. Next, the elements are set upright, after which they are placed in a vertical position on the trailer - -. Equipped with special construction - are transported to the construction site. Here they are moved into place with the mobile telescopic crane. This is done at a rate of two to four pieces per day, depending on the assembly routing.
The 46 beams are also among the heavies, reaching weights of up to 41 tons. Boersma: "In the preliminary project, Lincon investigated whether it was profitable to execute the beams in prestressed concrete. Then it turned out that considerably less reinforcement was needed with prestressed concrete than with traditional reinforced concrete."
Eyecatcher
"The assembly of the T-columns, beams and floor slabs is now complete, which means the garage is virtually closed," Boersma says. "The production of the walls for the elevator cores and stairwells from ground level upwards continues until November 2019. Then the residents of Emmen can see what is happening and how the new office complex with catering, retail spaces and hotel will step by step become the eye-catcher of the Willinkplein."
